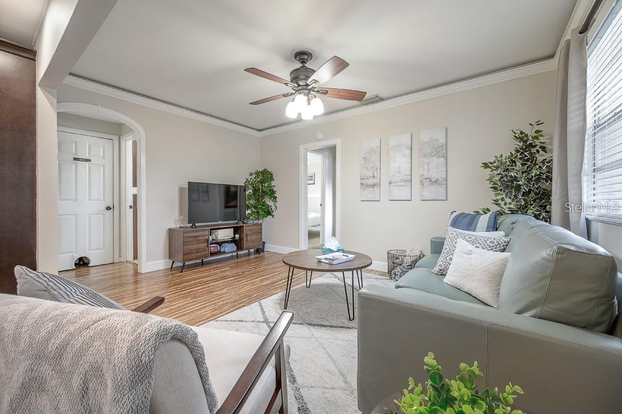
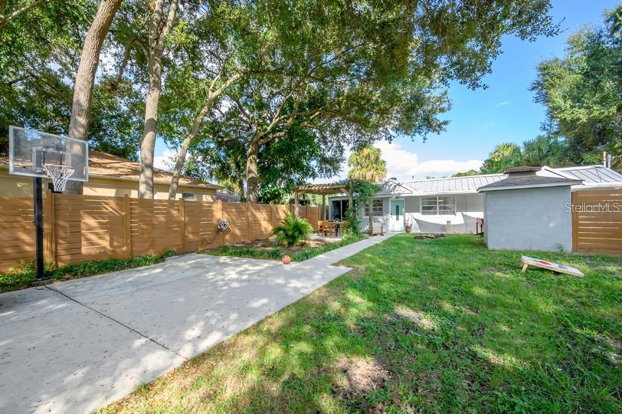
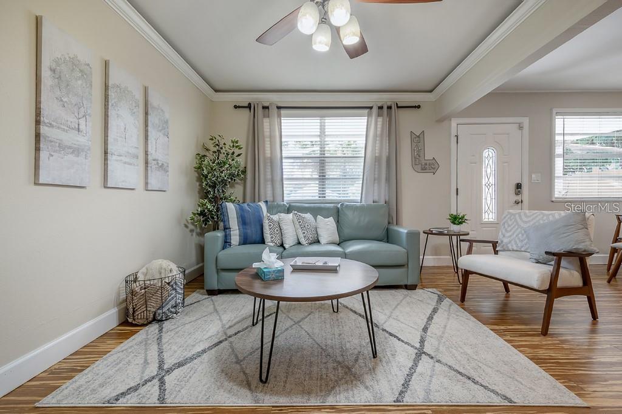
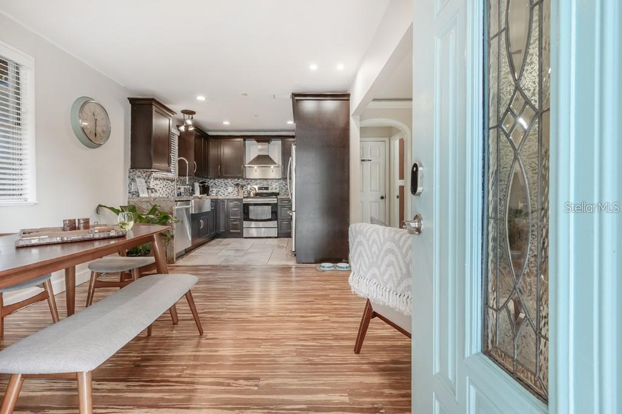
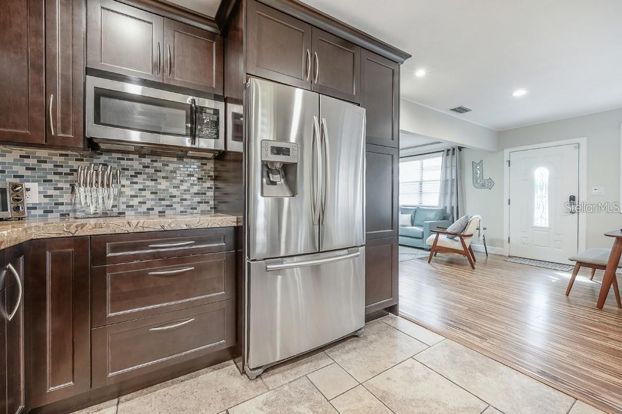
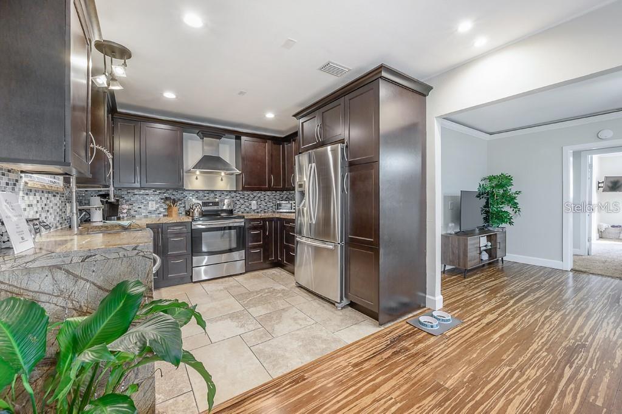
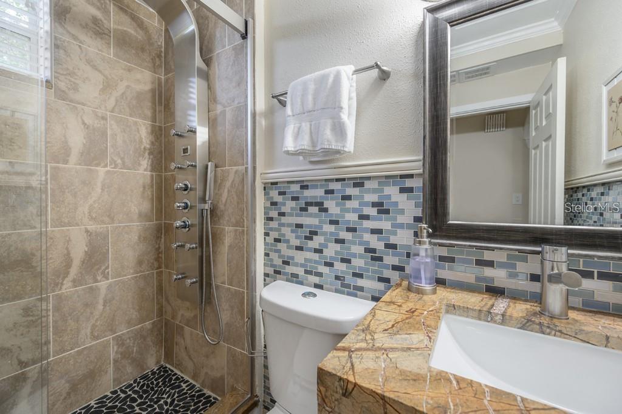
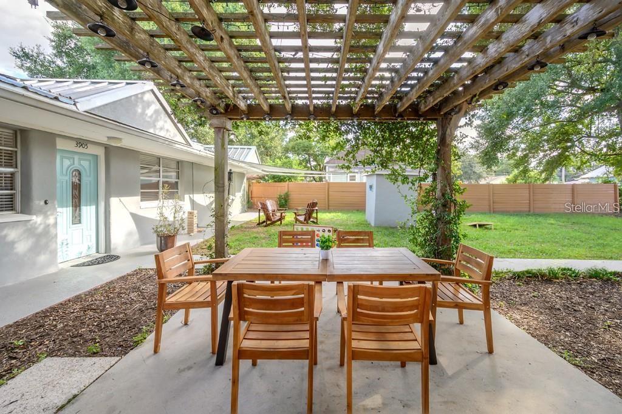
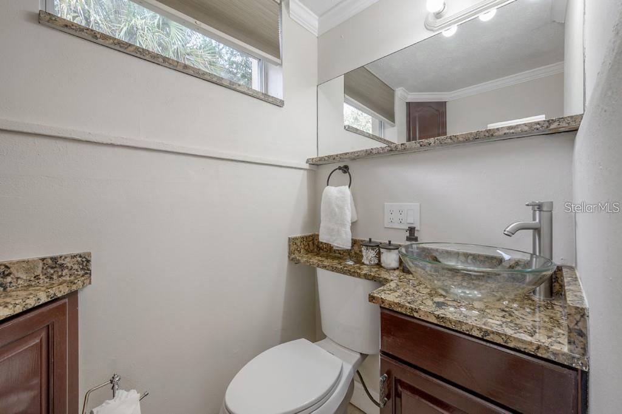
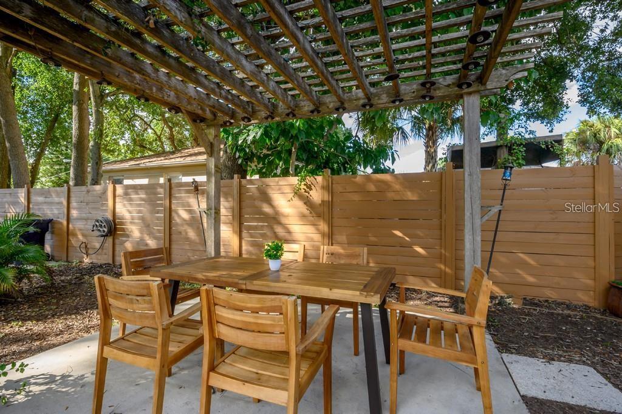
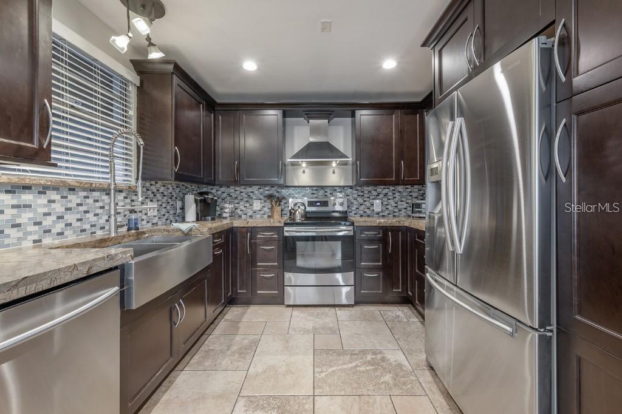
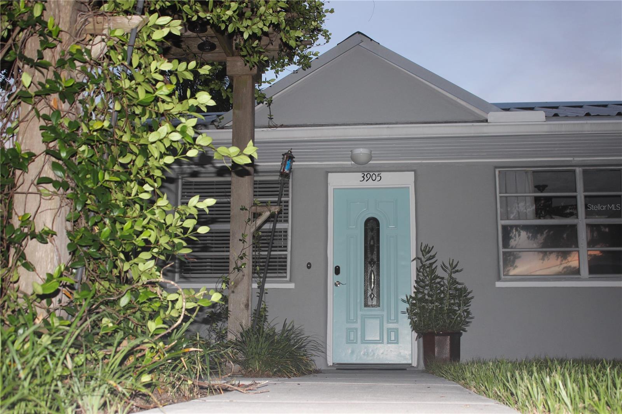
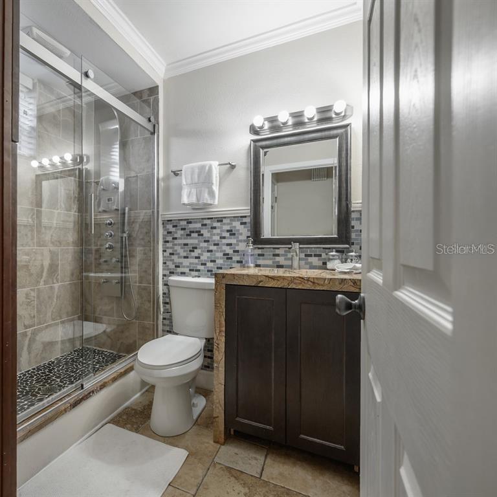
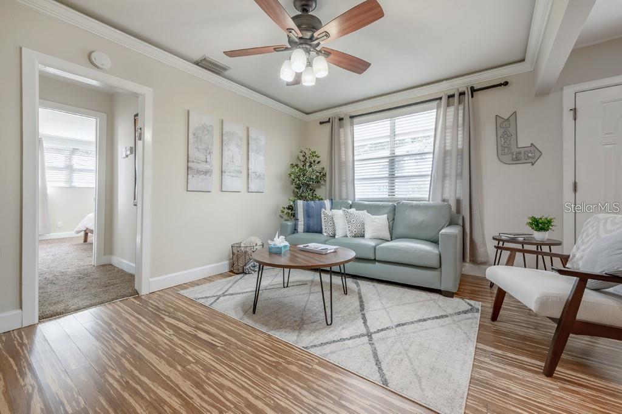
Active
3905 N HIGHLAND AVE
$339,900
Features:
Property Details
Remarks
Step into a blend of character and convenience in this 2-bedroom, 2-bath home that surprises at every turn. Built in the mid-1900s, this home still holds that classic Florida charm—but has been thoughtfully updated where it counts. You’ll love the chef’s kitchen—unexpectedly spacious and functional—along with upgraded electric and luxurious, spa-inspired bathrooms. The home sits on an oversized lot with a massive driveway that fits up to 8 vehicles—ideal for entertaining, storing your toys, or just enjoying space to breathe. An attached laundry room (washer/dryer included) adds bonus function. But it’s the location that truly elevates the lifestyle. Just minutes from Downtown Tampa, Armature Works, Water Street, and the Riverwalk, you're surrounded by some of the city’s most exciting hotspots. Catch a concert, Lightning game, or festival—or walk to nearby cafes, breweries, and food halls. It’s a city-lover’s dream without the hustle of high-rise living. This home isn't cookie-cutter. It’s full of personality, potential, and prime positioning. Ready to explore the possibilities? Schedule a private showing—this one has more than meets the eye! Be sure to click the virtual tour.
Financial Considerations
Price:
$339,900
HOA Fee:
N/A
Tax Amount:
$4237
Price per SqFt:
$339.9
Tax Legal Description:
ARLINGTON HEIGHTS NORTH LOT 15 BLOCK 3
Exterior Features
Lot Size:
5000
Lot Features:
City Limits, Near Public Transit, Street One Way, Paved
Waterfront:
No
Parking Spaces:
N/A
Parking:
N/A
Roof:
Metal
Pool:
No
Pool Features:
N/A
Interior Features
Bedrooms:
2
Bathrooms:
2
Heating:
Central
Cooling:
Central Air
Appliances:
Cooktop, Dishwasher, Disposal, Dryer, Electric Water Heater, Microwave, Range, Refrigerator, Washer
Furnished:
Yes
Floor:
Bamboo, Carpet, Ceramic Tile
Levels:
One
Additional Features
Property Sub Type:
Single Family Residence
Style:
N/A
Year Built:
1949
Construction Type:
Frame
Garage Spaces:
No
Covered Spaces:
N/A
Direction Faces:
West
Pets Allowed:
No
Special Condition:
None
Additional Features:
Garden
Additional Features 2:
N/A
Map
- Address3905 N HIGHLAND AVE
Featured Properties