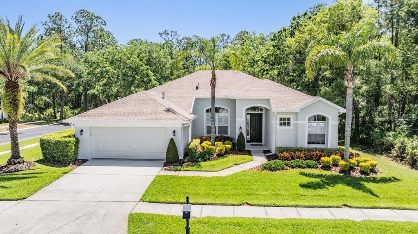
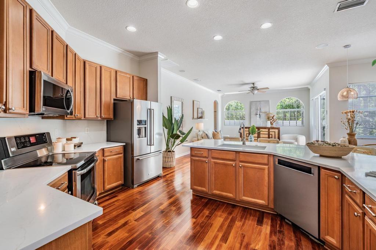
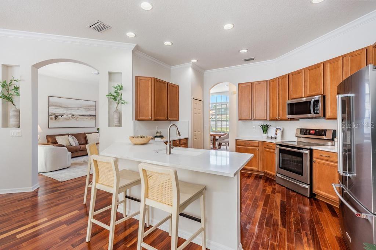
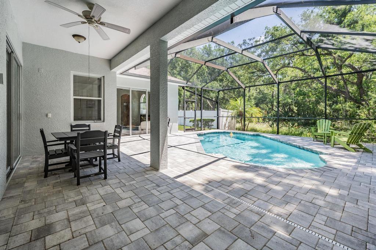
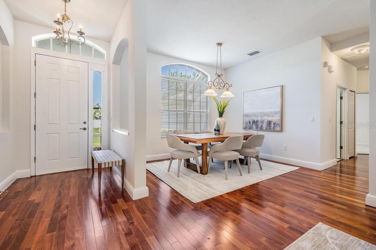
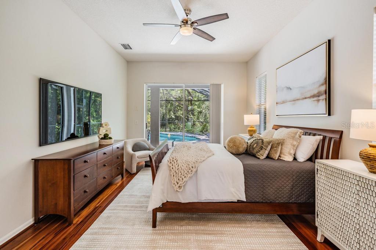
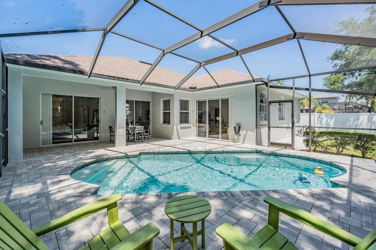
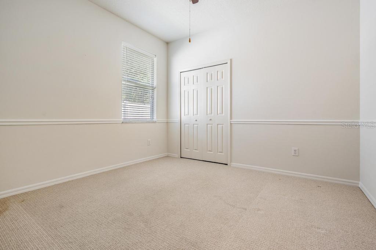
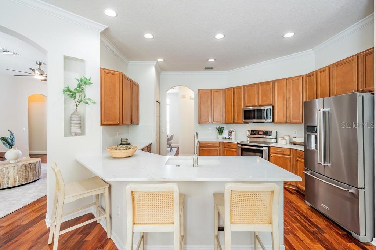
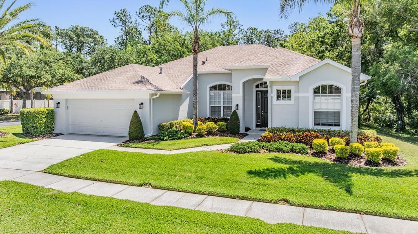
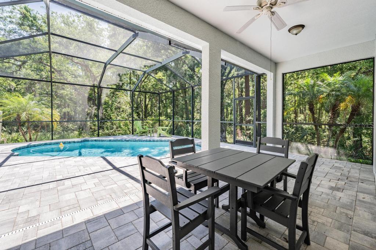
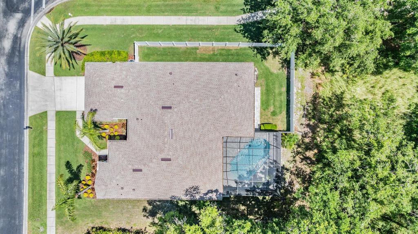
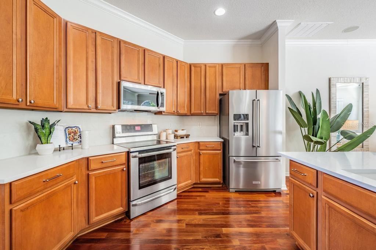
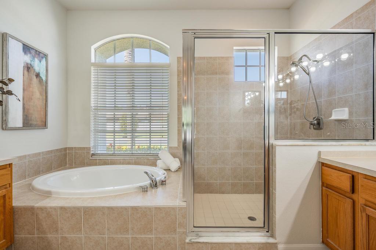
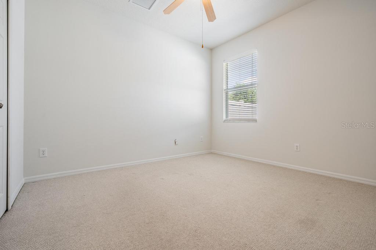
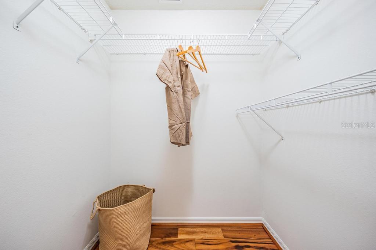
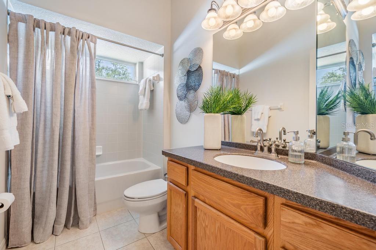
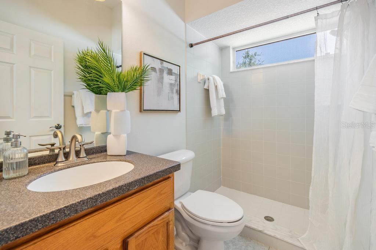
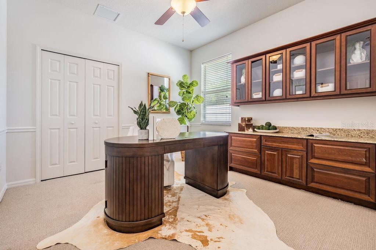
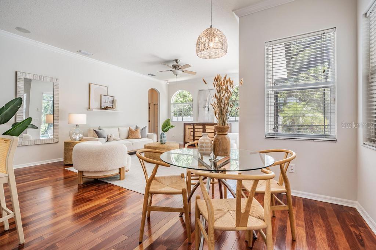
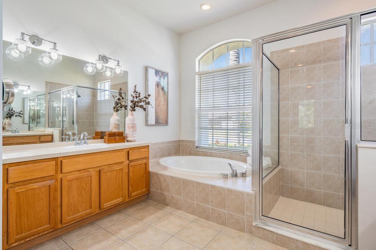
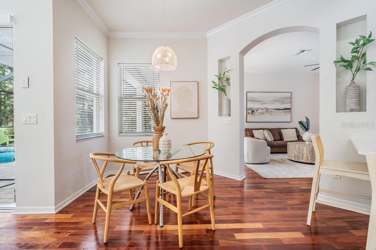

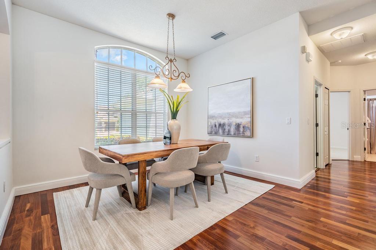
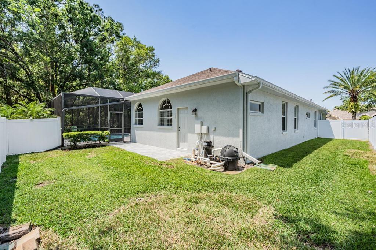
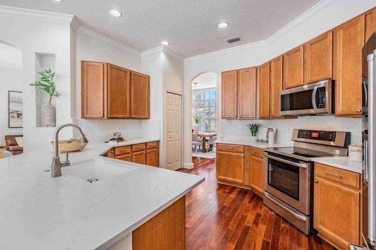
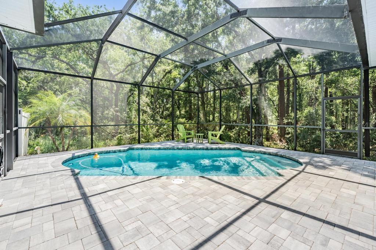
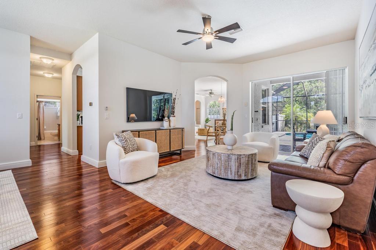
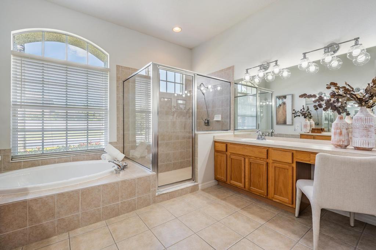
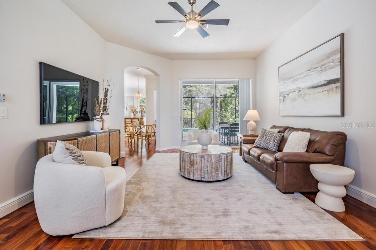
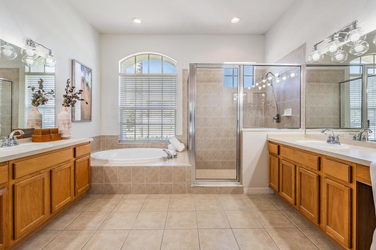
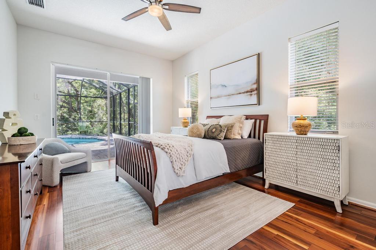
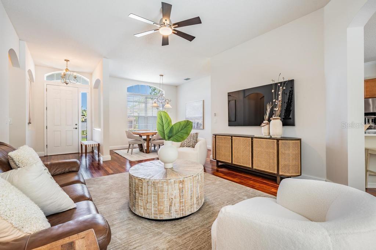
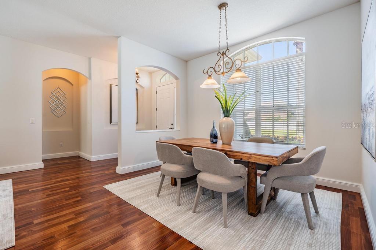
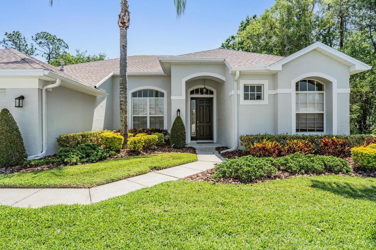
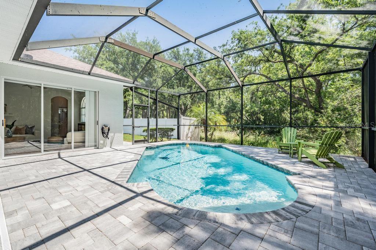
Active
12802 STANWYCK CIR
$735,000
Features:
Property Details
Remarks
Stunning 4-Bedroom Pool Home on Corner Lot in Gated West Hampton – Welcome to your dream home in the private, gated community of West Hampton, where peaceful conservation views meet luxury living. This beautifully updated 4 bedroom, 3 bathroom, 2-car garage pool home sits on a corner lot and is surrounded by nature for ultimate privacy. Step inside to a spacious split floor plan with rich hardwood flooring throughout. The kitchen is a showstopper, featuring brand-new quartz countertops and backsplash, 42" cabinetry, and stainless steel appliances—perfectly opening to a bright family room with serene views of the fully refinished pool and lush conservation beyond. Additional features include: Fresh interior and exterior paint Covered lanai and fully fenced backyard—ideal for pets and play Large utility room with sink and built-in storage Kinetico dual-tank water softener system West Hampton offers the best of both worlds—tranquility and convenience. Enjoy A-rated schools, close proximity to top shopping and dining, Ed Radice Sports Complex, Tampa International Airport, and award-winning Gulf beaches just minutes away. Don’t miss this opportunity to live in one of Tampa’s most desirable communities! https://show.tours/v/6P7xM9Y
Financial Considerations
Price:
$735,000
HOA Fee:
360
Tax Amount:
$6207
Price per SqFt:
$305.61
Tax Legal Description:
WEST HAMPTON LOT 25 BLOCK B
Exterior Features
Lot Size:
9900
Lot Features:
Conservation Area, Corner Lot, In County, Sidewalk, Paved
Waterfront:
No
Parking Spaces:
N/A
Parking:
N/A
Roof:
Shingle
Pool:
Yes
Pool Features:
Gunite, Heated, In Ground, Screen Enclosure
Interior Features
Bedrooms:
4
Bathrooms:
3
Heating:
Natural Gas
Cooling:
Central Air
Appliances:
Dishwasher, Disposal, Dryer, Gas Water Heater, Microwave, Range, Refrigerator, Washer, Water Softener Owned
Furnished:
No
Floor:
Carpet, Ceramic Tile, Wood
Levels:
One
Additional Features
Property Sub Type:
Single Family Residence
Style:
N/A
Year Built:
2003
Construction Type:
Block, Stucco
Garage Spaces:
Yes
Covered Spaces:
N/A
Direction Faces:
Northeast
Pets Allowed:
Yes
Special Condition:
None
Additional Features:
Irrigation System, Sliding Doors
Additional Features 2:
N/A
Map
- Address12802 STANWYCK CIR
Featured Properties