


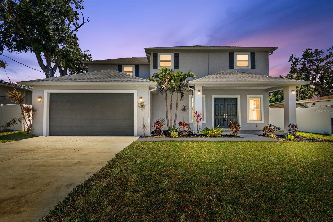
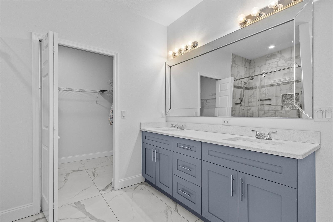
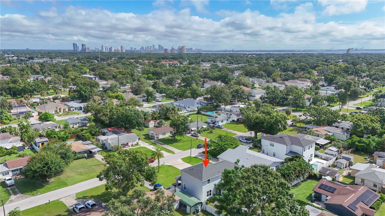
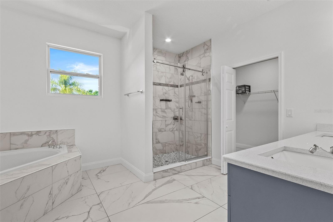

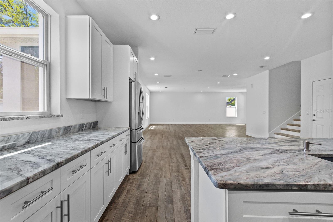
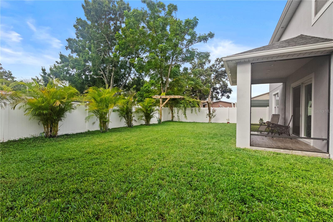









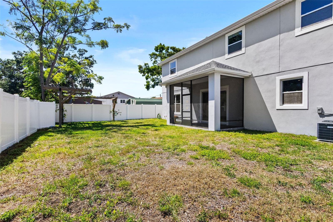

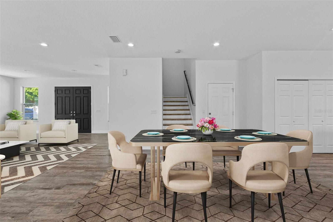





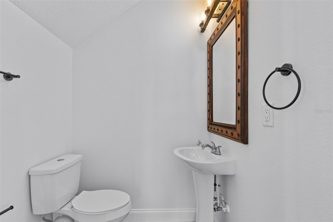

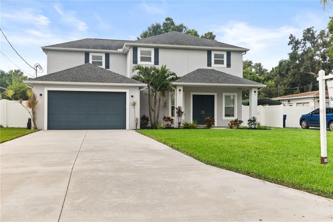



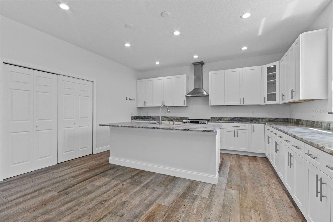
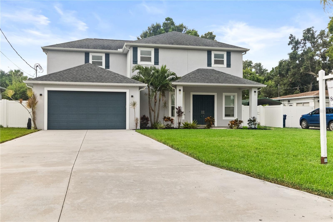


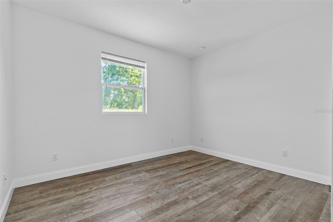

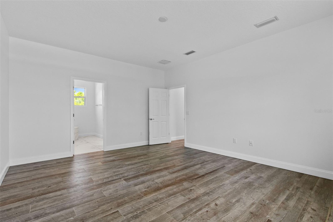




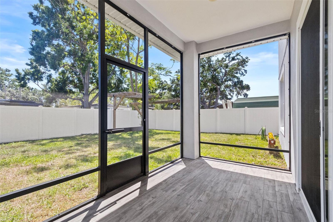


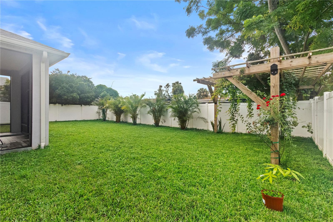


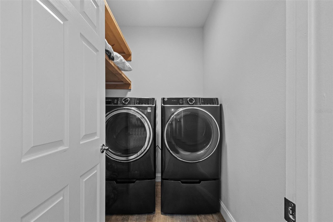
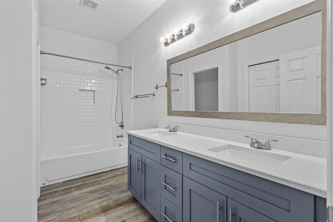
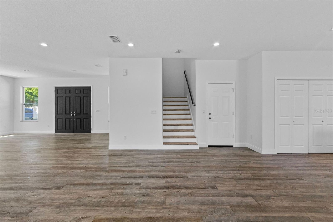

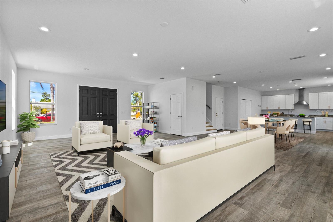





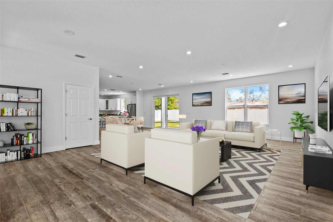



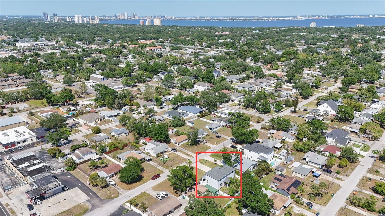
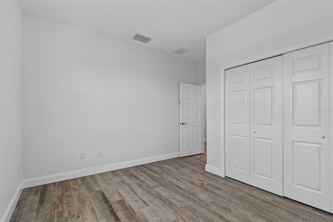
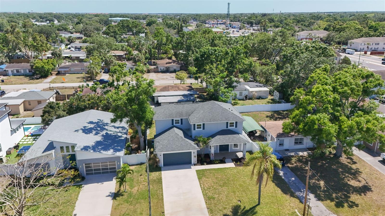



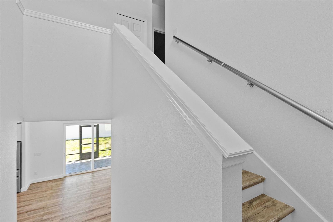


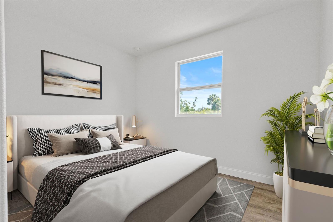

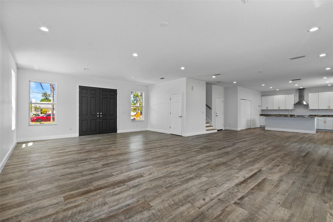

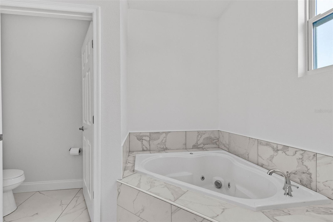
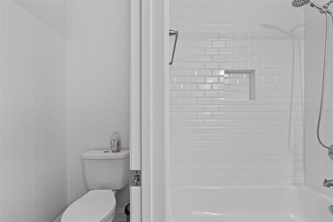
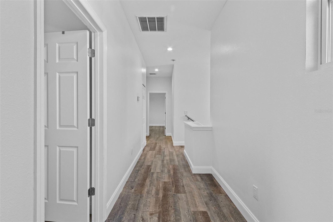
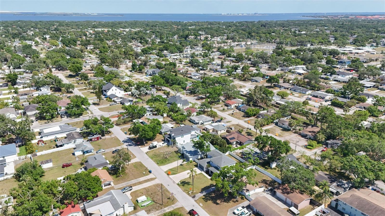
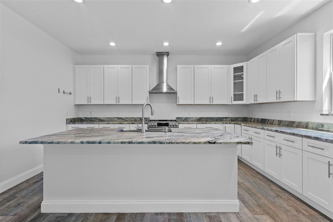
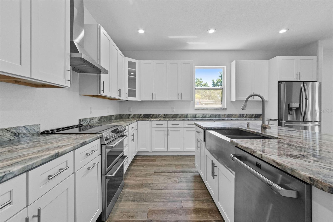


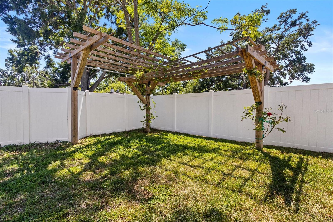

















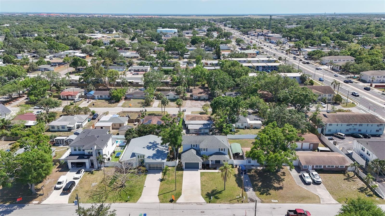


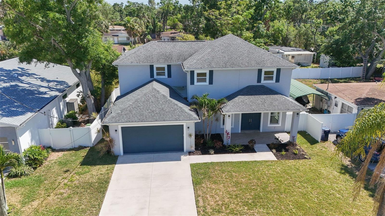



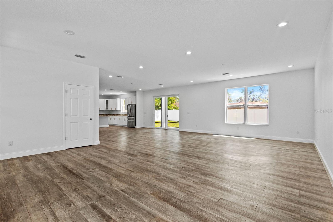

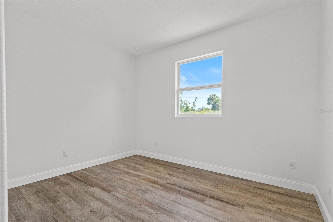
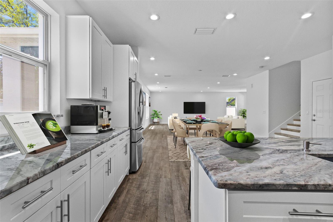
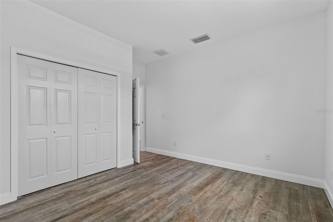








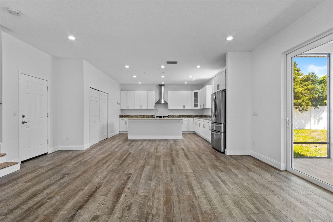
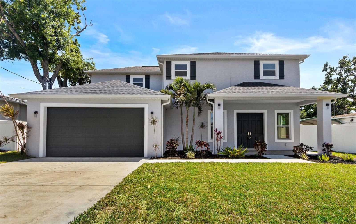
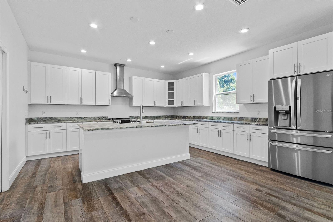

Active
3612 W PEARL AVE
$775,000
Features:
Property Details
Remarks
One or more photo(s) has been virtually staged. This stunning two-story home in a prime South Tampa location offers 3 bedrooms, 2.5 bathrooms, and a spacious 2-car garage, with 2,514 sq. ft. of living space (3,252 total sq. ft. under roof) on a 64 x 102 lot. FLOOD ZONE X, NO FLOOD INSURANCE REQUIRED. Thoughtfully designed and full of upgrades, the open-concept ground floor welcomes you with 8-foot tall double entry doors, soaring ceilings, and an expansive family room — ideal for entertaining. Built with durability and safety in mind, the home features HURRICANE-RATED IMPACT WINDOWS and a sliding glass door to protect against strong winds. The gourmet kitchen is a chef’s dream, equipped with 42" soft-close cabinetry, granite countertops, an oversized island for casual dining, and abundant storage space. Upstairs, you'll find a large utility/laundry room, all three bedrooms, and two full baths. The luxurious owner’s suite offers a spacious walk-in closet, a spa-like bathroom with a JACUZZI TUB, separate shower, private water closet, dual vanities with quartz countertops, and elegant finishes. Two additional generously-sized bedrooms share another full bath, along with a convenient linen closet and water closet. Additional features include high-end kitchen appliances, PVC FENCING, an irrigation system, lush St. Augustine sod, Florida-friendly landscaping, and more. The large backyard is perfect for outdoor living, featuring a PERGOLA and plenty of room to add a pool and outdoor kitchen. It’s also pre-wired for exterior TV installation — ready for your next gathering or game day. With unmatched attention to detail and an unbeatable location, this South Tampa gem puts you minutes from Downtown Tampa, award-winning Gulf beaches, Tampa International Airport, Raymond James Stadium, Amalie Arena, Tropicana Field, premier shopping malls, and top-rated hospitals. Walking distance to the new DUTCH BROS.
Financial Considerations
Price:
$775,000
HOA Fee:
N/A
Tax Amount:
$10199.67
Price per SqFt:
$308.27
Tax Legal Description:
GANDY BOULEVARD PARK ADDITION LOT 6 BLOCK 7
Exterior Features
Lot Size:
6528
Lot Features:
City Limits
Waterfront:
No
Parking Spaces:
N/A
Parking:
Driveway, Garage Door Opener
Roof:
Shingle
Pool:
No
Pool Features:
N/A
Interior Features
Bedrooms:
3
Bathrooms:
3
Heating:
Electric, Heat Pump
Cooling:
Central Air
Appliances:
Dishwasher, Disposal, Electric Water Heater, Microwave, Range, Refrigerator
Furnished:
Yes
Floor:
Tile
Levels:
Two
Additional Features
Property Sub Type:
Single Family Residence
Style:
N/A
Year Built:
2020
Construction Type:
Block, Stucco
Garage Spaces:
Yes
Covered Spaces:
N/A
Direction Faces:
North
Pets Allowed:
Yes
Special Condition:
None
Additional Features:
N/A
Additional Features 2:
N/A
Map
- Address3612 W PEARL AVE
Featured Properties