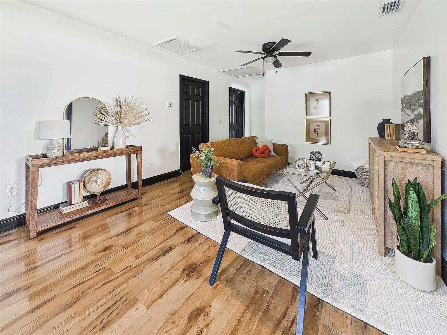
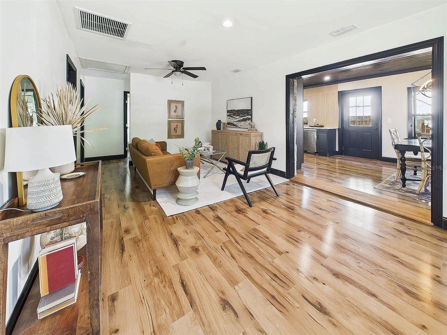
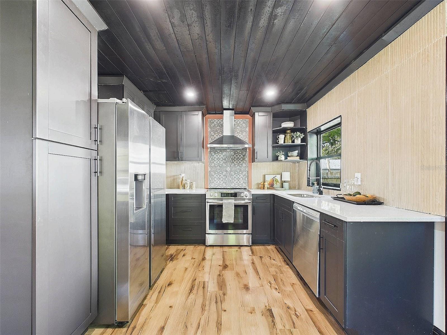
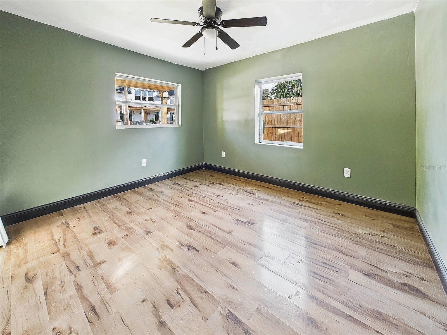
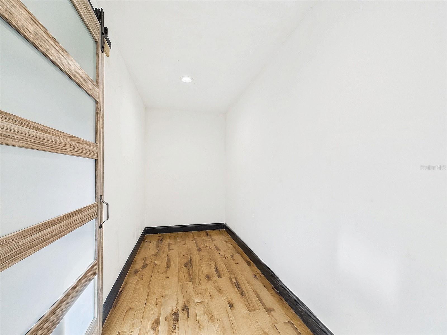
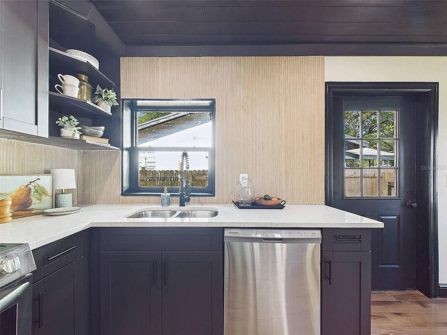
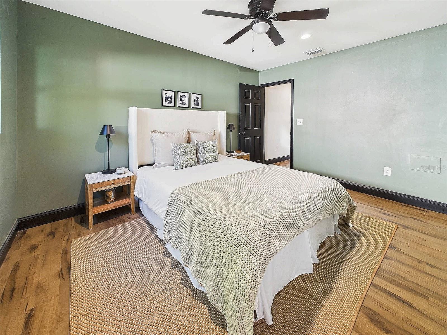
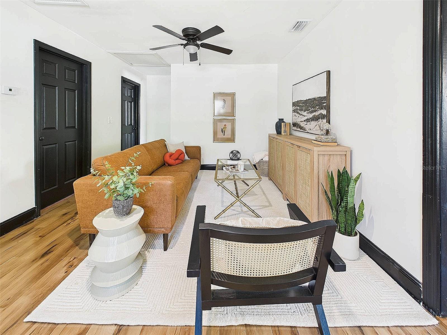
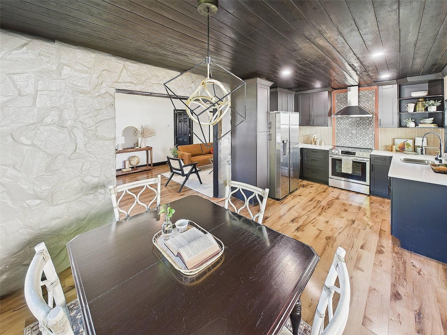
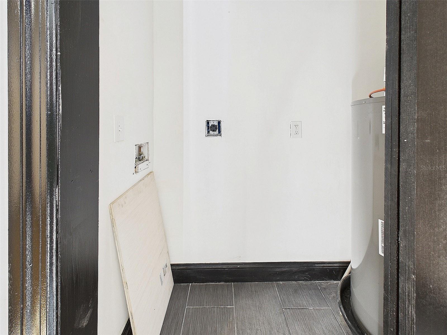
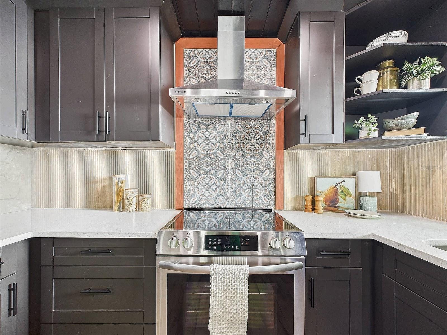
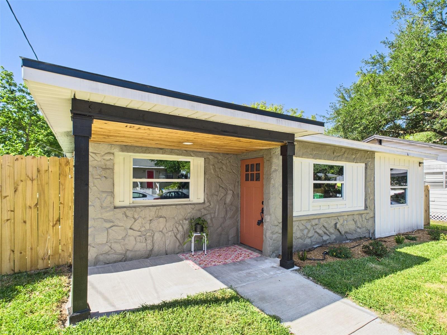
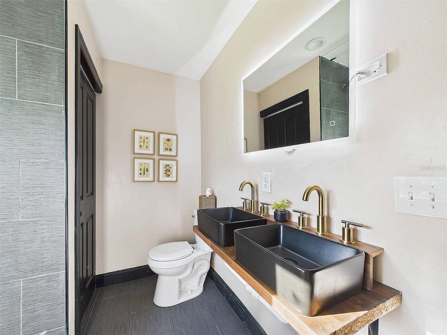
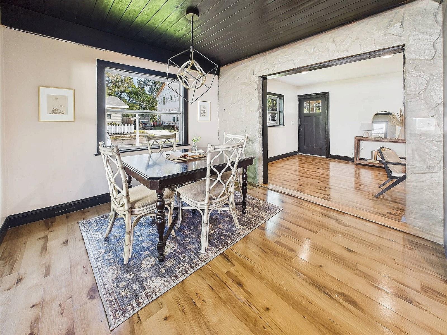
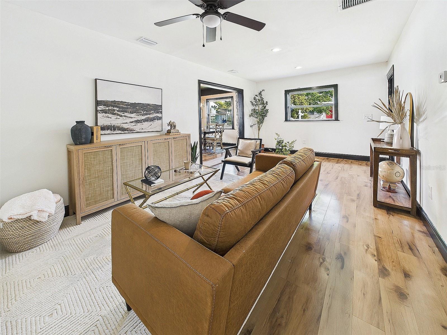
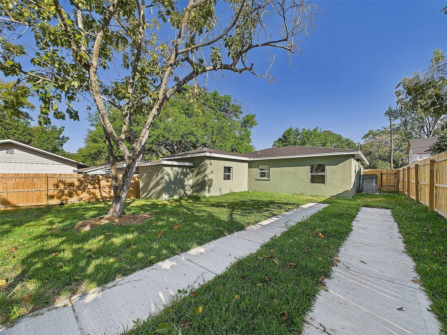
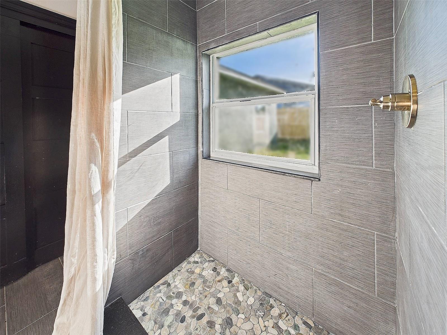
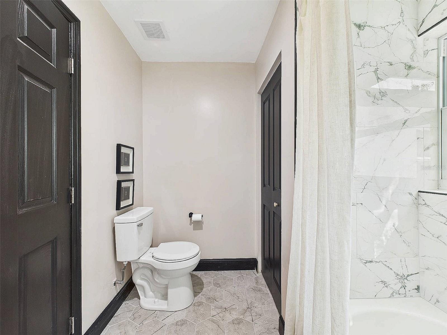
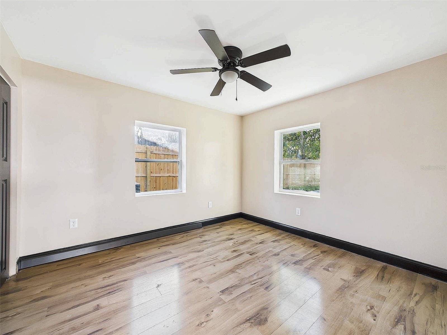
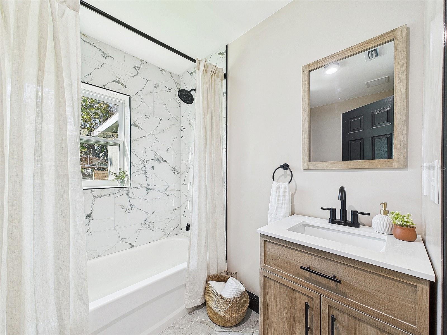
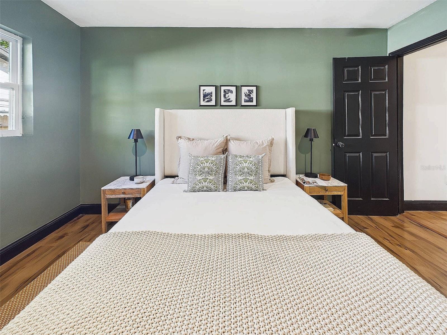
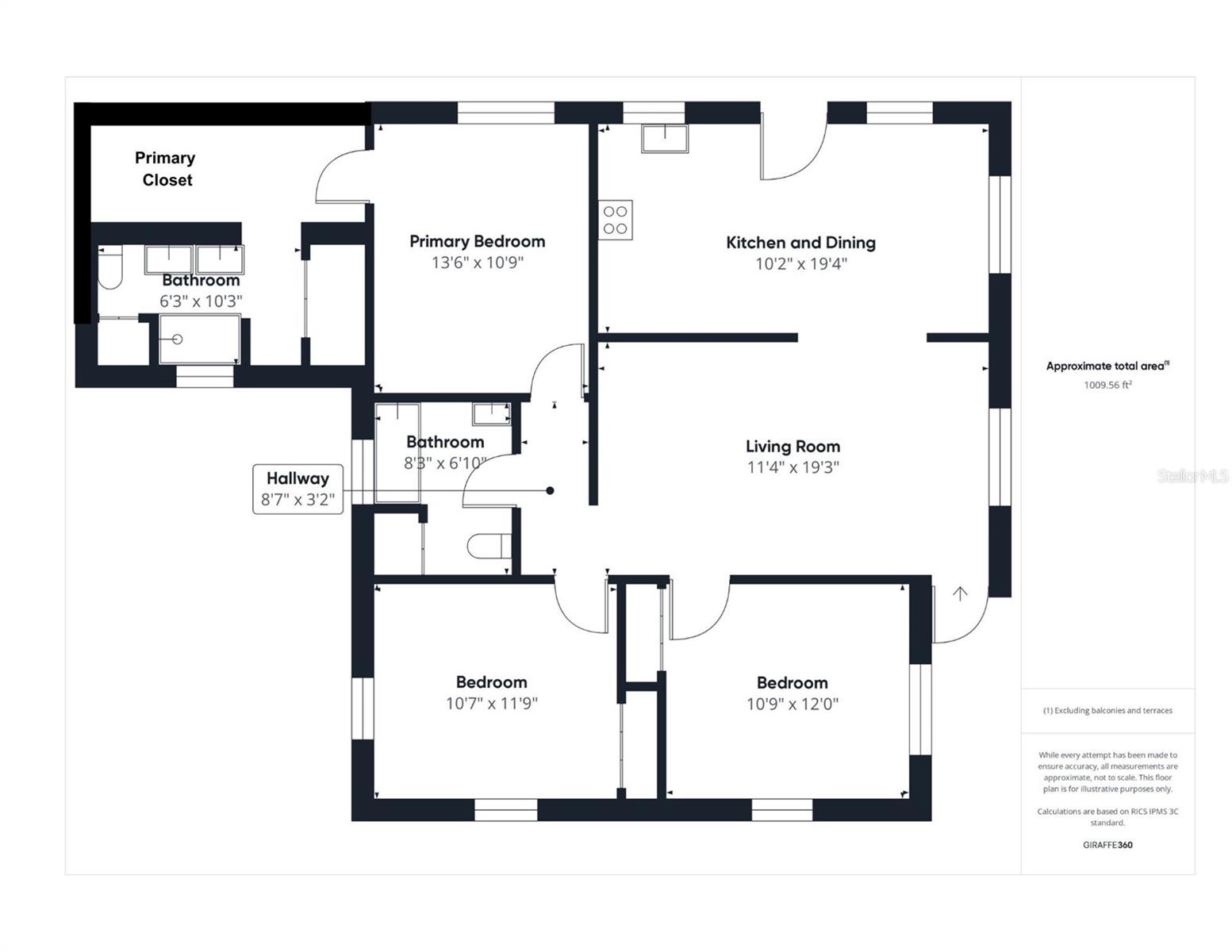
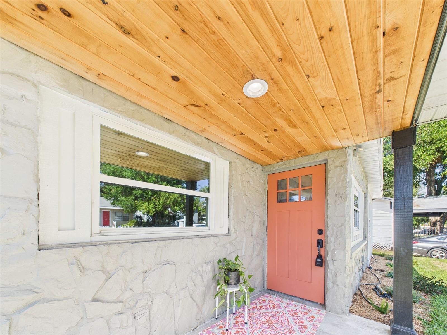
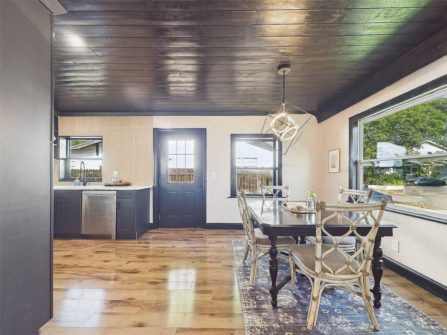
Active
1221 E EMMA ST
$425,000
Features:
Property Details
Remarks
*Seller will assist with buyer closing costs!* Looking for a home with that "moody" vibe? This is the one! This three bedroom, two bathroom home located in Southeast Seminole Heights is the perfect blend of sleek modern and comfy cozy finishes in a beautiful light-filled space. This home was completely reimagined and boasts unique features such as a wood plank ceiling in the kitchen, painted stone accent wall, and black moldings and trim work throughout. In the kitchen you will love how the dark cabinetry is offset by the bright quartz counter tops and vibrant tile backsplash. The appliance package includes a slide-in range and range hood that is the focal point of the room. The living space offers many options for furniture placement with great sight lines to the kitchen. The secondary bedrooms are located off of the living room while the primary bedroom is tucked away at the rear of the home. The primary bedroom has a walk-through closet leading to the ensuite bathroom and laundry closet. This property is fenced and offers access to the paved driveway via the rear alley. Owners can choose to park here, or even store a small boat or camper. With many new construction homes being built nearby, this home is a great buy. Take advantage of this move-in ready home located minutes from all that Seminole Heights and Tampa Bay has to offer.
Financial Considerations
Price:
$425,000
HOA Fee:
N/A
Tax Amount:
$3376.25
Price per SqFt:
$346.66
Tax Legal Description:
NEBRASKA HEIGHTS LOT 3 BLOCK 6
Exterior Features
Lot Size:
5508
Lot Features:
Landscaped, Level, Private, Sidewalk, Paved
Waterfront:
No
Parking Spaces:
N/A
Parking:
N/A
Roof:
Shingle
Pool:
No
Pool Features:
N/A
Interior Features
Bedrooms:
3
Bathrooms:
2
Heating:
Central
Cooling:
Central Air
Appliances:
Dishwasher, Range, Range Hood, Refrigerator
Furnished:
No
Floor:
Ceramic Tile, Luxury Vinyl
Levels:
One
Additional Features
Property Sub Type:
Single Family Residence
Style:
N/A
Year Built:
1955
Construction Type:
Block, Frame
Garage Spaces:
No
Covered Spaces:
N/A
Direction Faces:
North
Pets Allowed:
No
Special Condition:
None
Additional Features:
Awning(s), Lighting, Sidewalk
Additional Features 2:
N/A
Map
- Address1221 E EMMA ST
Featured Properties