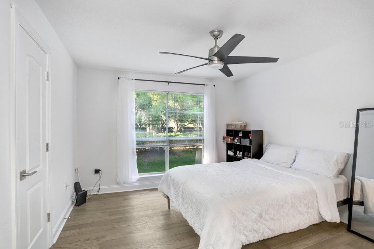
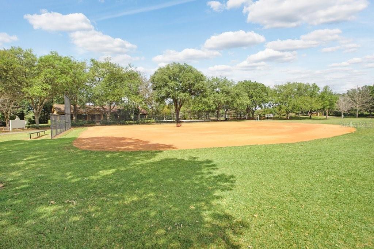
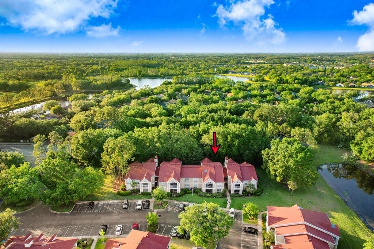
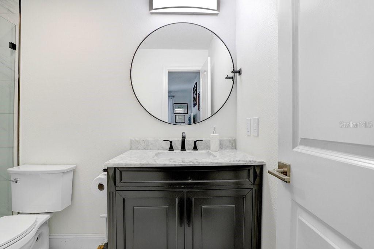
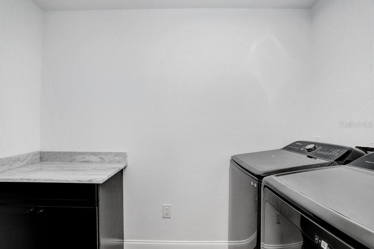
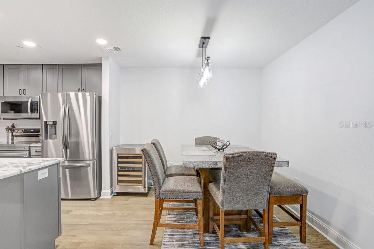
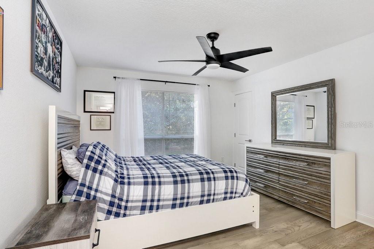
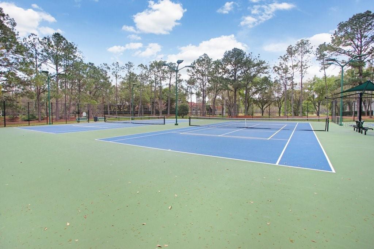
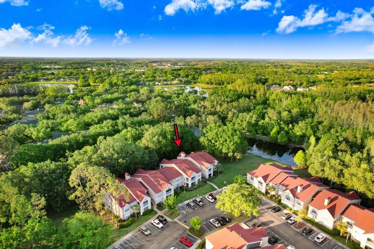
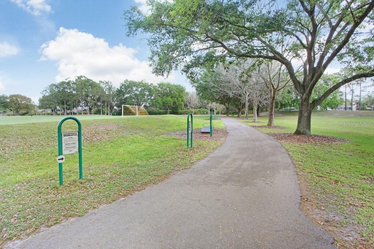
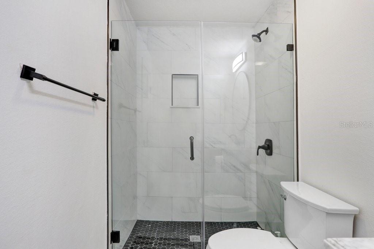
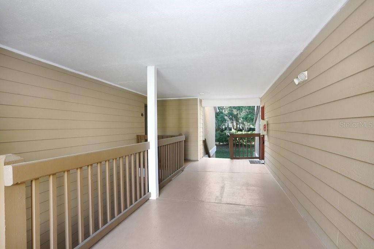
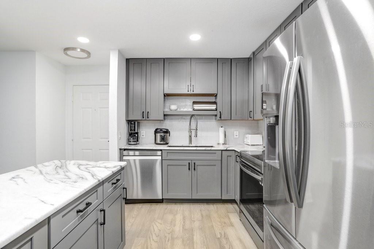
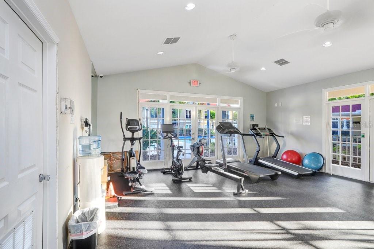
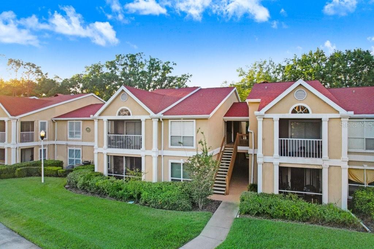
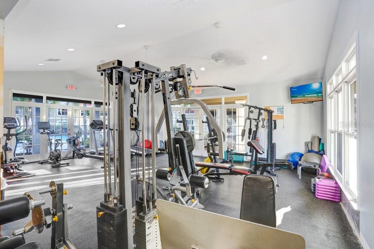
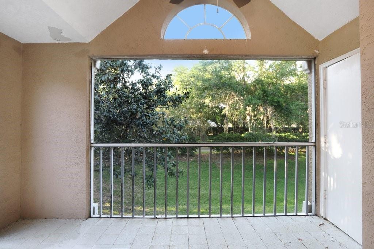
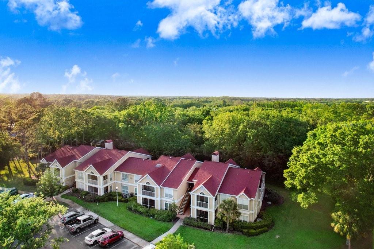
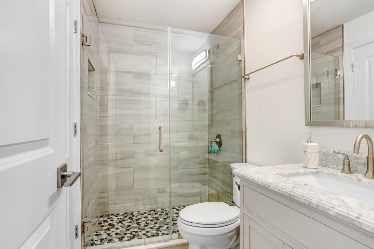
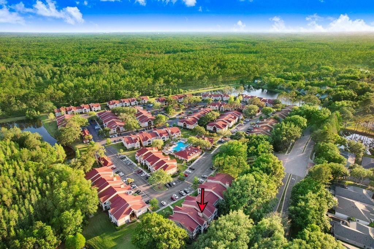
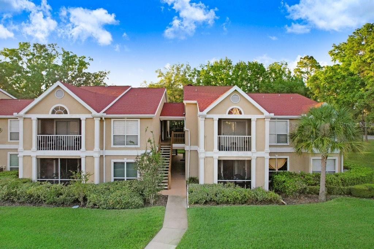
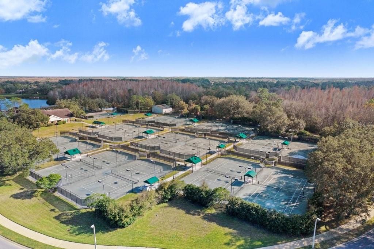
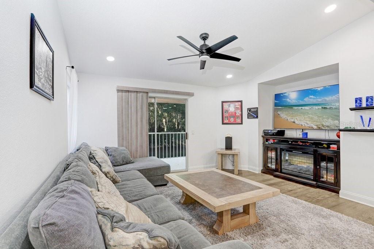
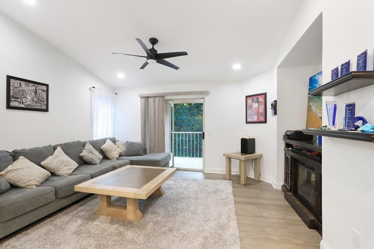
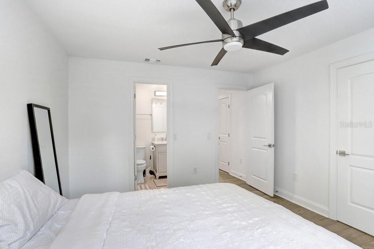
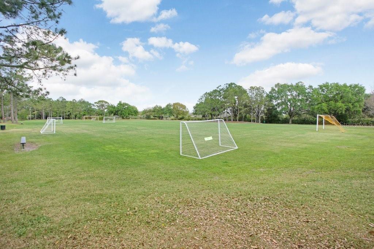
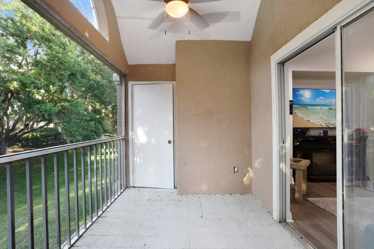


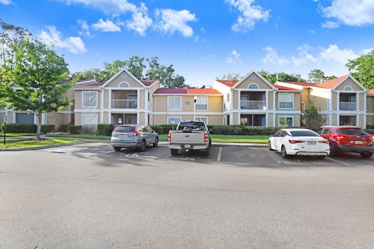
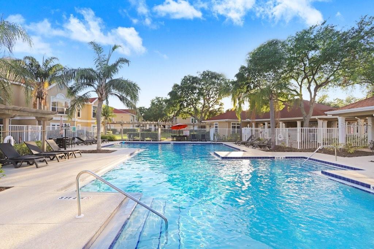
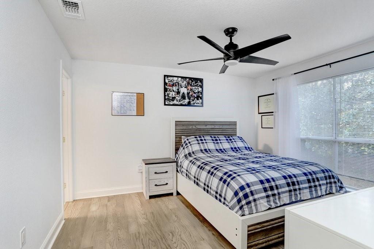
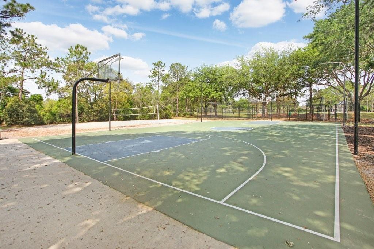
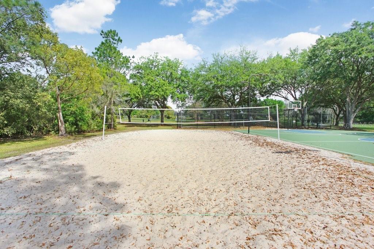
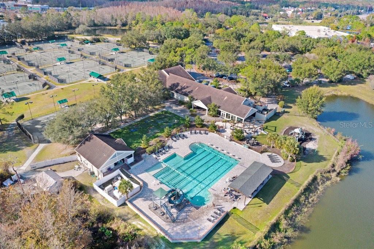
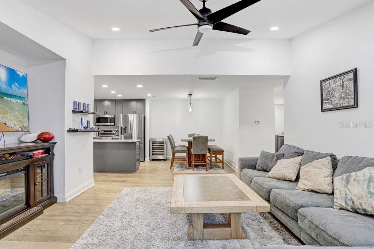
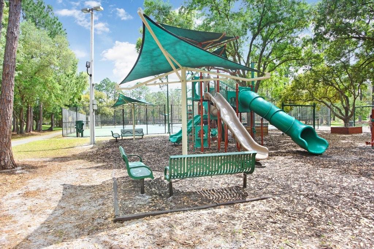
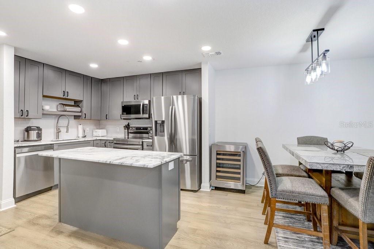
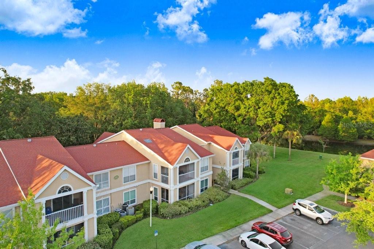
Active
9481 HIGHLAND OAK DR #514
$210,000
Features:
Property Details
Remarks
Model Esque presents a stunning 2-bedroom, 2-bathroom condo in the highly desirable Highlands community at Hunter's Green. You'll feel secure returning home with 24-hour security at the front gatehouse. Enter this tranquil haven, bathed in abundant natural light, and be captivated. Situated on the 2nd floor, this split-bedroom unit features wood floors, fresh paint, recessed lighting, and vaulted ceilings, making it one of the most sought-after homes available. The kitchen is well-appointed with upgraded Samsung stainless-steel appliances, an island with power, a new backsplash, granite countertops, and modern cabinetry. Its open layout ensures your dinner parties or football gatherings are a hit! Enjoy coffee on your private screened patio in the mornings, enhanced by epoxy-finished flooring. The guest bedroom is bright with oversized windows and offers a spacious closet. The ensuite bathroom includes a luxurious step-in shower. Your primary bedroom serves as a personal retreat at the back of the unit, featuring a walk-in closet and a large window. The primary bath is a statement with its stone floor shower and floor-to-ceiling glass doors. Additionally, this unit includes a generous laundry room equipped with a full-sized side-by-side washer and dryer and a folding cabinet. There is one assigned parking space, along with ample visitor parking close by. The community offers fantastic amenities! A community pool and fitness center are just minutes from your door! Hunter's Green features remarkable amenities like a scenic nature trail, lakefront park, picnic pavilions, dog park, basketball courts, and tennis courts. An optional membership provides access to the Hunter's Green Clubhouse and Golf Course. Location is crucial, and this area excels, being near shopping, dining, and I-75. Once you arrive, you'll be eager to stay!
Financial Considerations
Price:
$210,000
HOA Fee:
640
Tax Amount:
$2298
Price per SqFt:
$180.41
Tax Legal Description:
THE HIGHLANDS AT HUNTER'S GREEN A CONDOMINIUM UNIT 514 AND AN UNDIV INT IN COMMON ELEMENTS
Exterior Features
Lot Size:
0
Lot Features:
N/A
Waterfront:
No
Parking Spaces:
N/A
Parking:
N/A
Roof:
Shingle
Pool:
No
Pool Features:
Gunite, In Ground, Outside Bath Access
Interior Features
Bedrooms:
2
Bathrooms:
2
Heating:
Electric
Cooling:
Central Air
Appliances:
Dishwasher, Dryer, Microwave, Range, Refrigerator, Washer
Furnished:
Yes
Floor:
Wood
Levels:
One
Additional Features
Property Sub Type:
Condominium
Style:
N/A
Year Built:
1992
Construction Type:
Metal Frame, Stucco, Frame
Garage Spaces:
No
Covered Spaces:
N/A
Direction Faces:
South
Pets Allowed:
No
Special Condition:
None
Additional Features:
Storage
Additional Features 2:
Must have purchased the unit AND lived in for one year before being considered to rent the unit. 25 % rental is the maximum number of rentals allowed.
Map
- Address9481 HIGHLAND OAK DR #514
Featured Properties