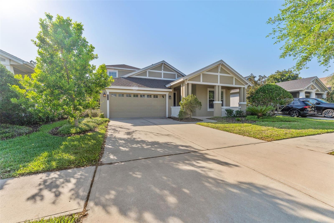






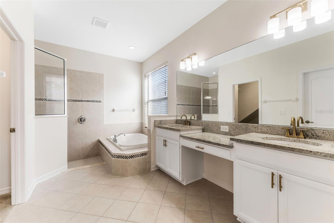




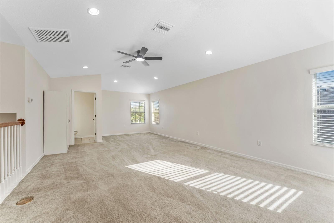


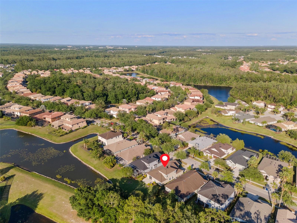



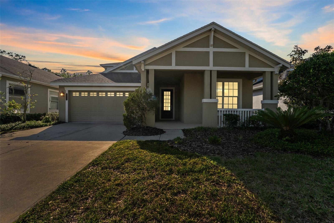
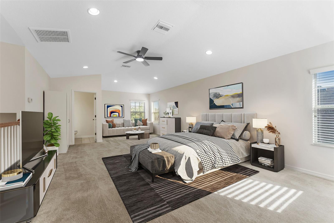

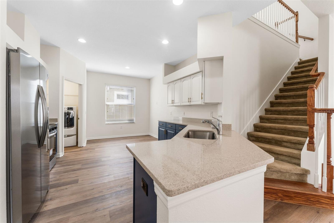



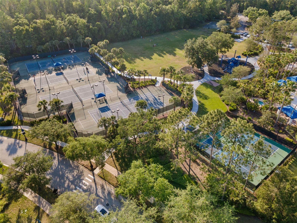


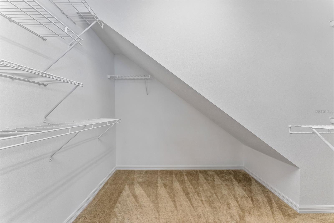
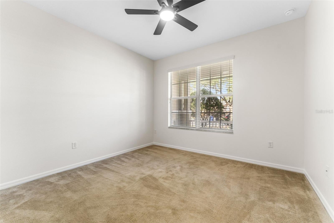
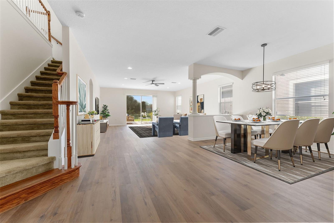



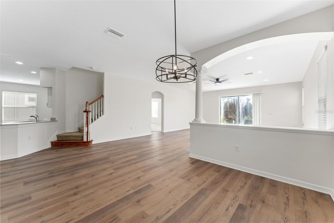


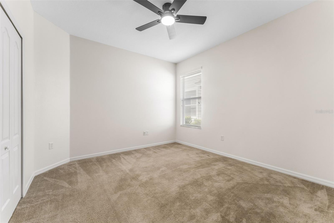
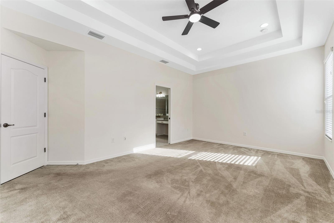
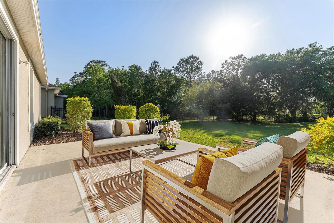

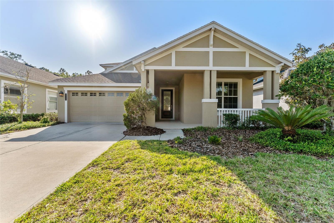






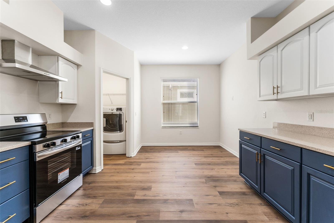
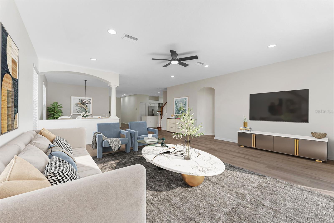



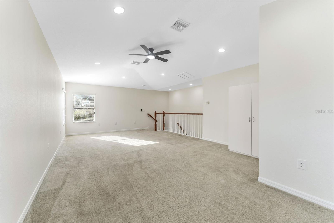
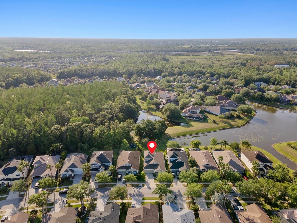


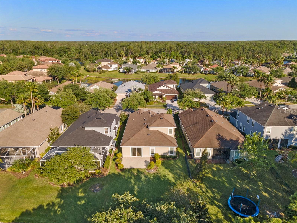
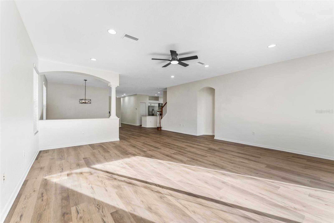













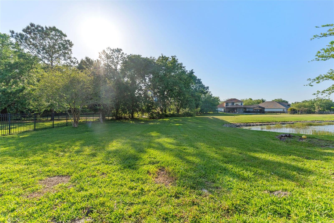
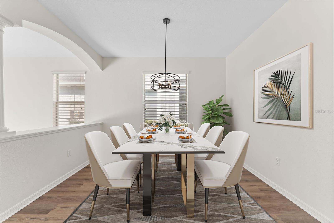











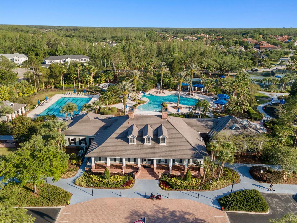
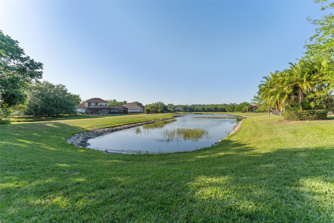
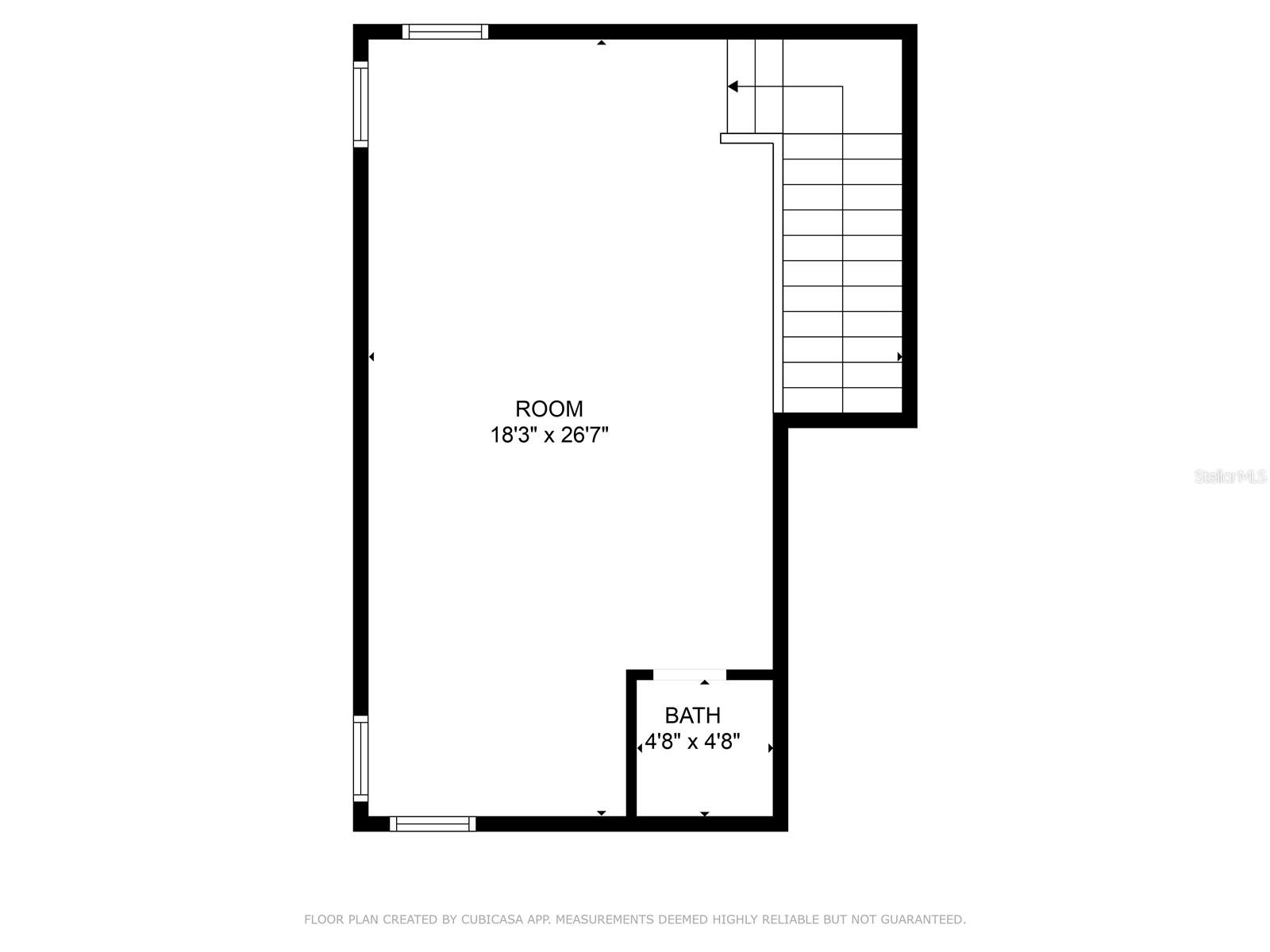








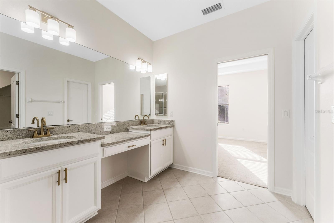

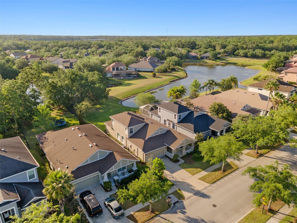



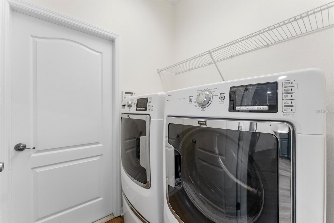


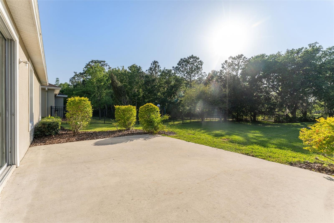



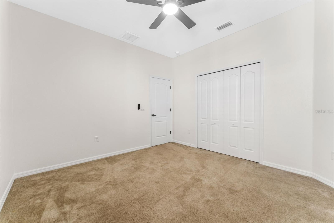

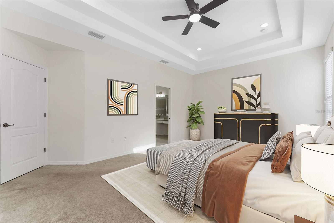






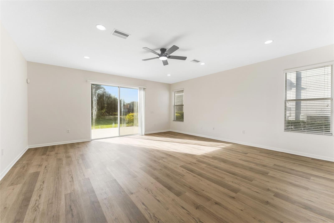


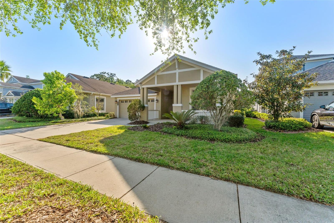




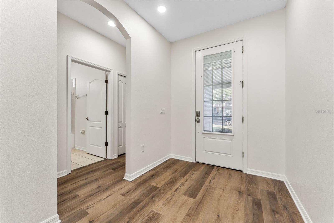



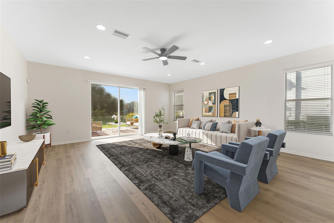




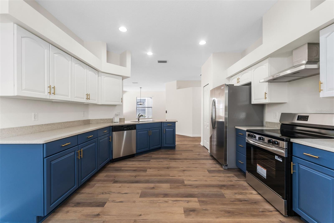


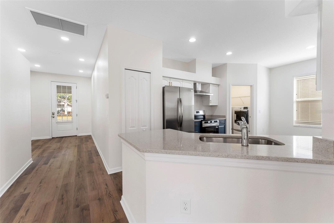

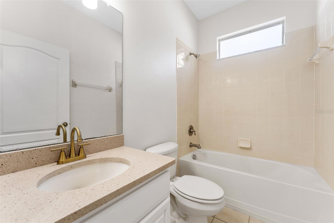



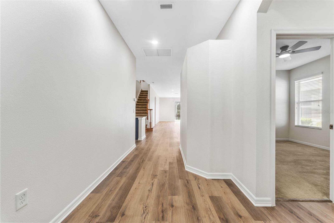





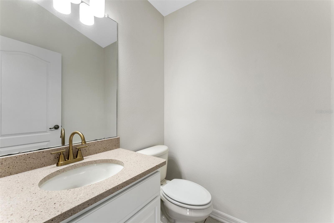
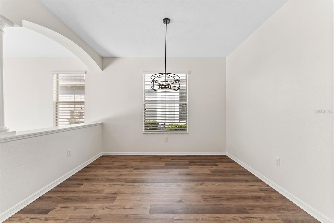



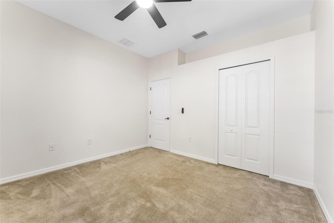

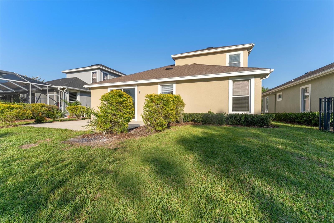
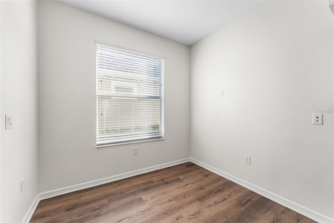




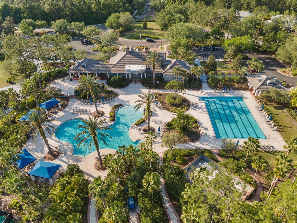


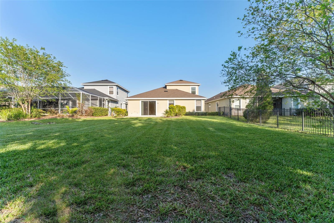





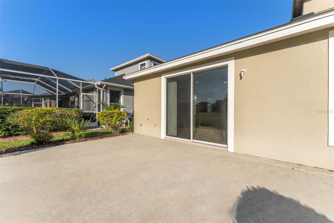
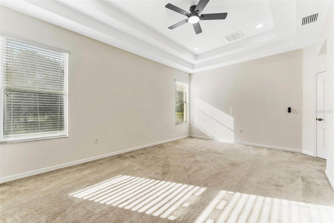
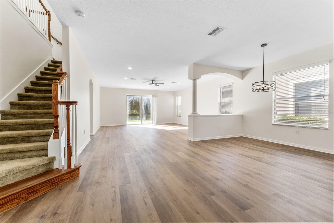



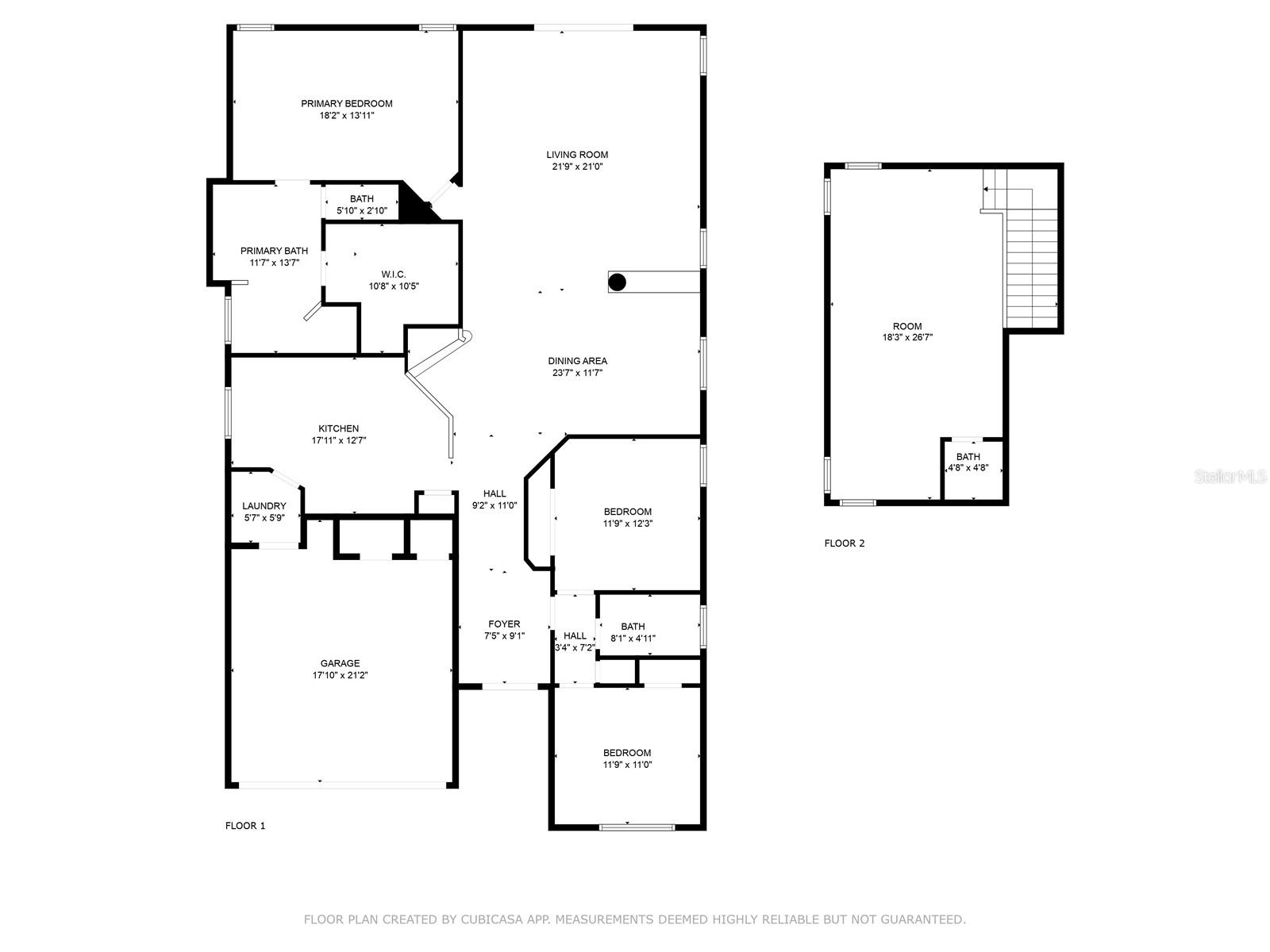

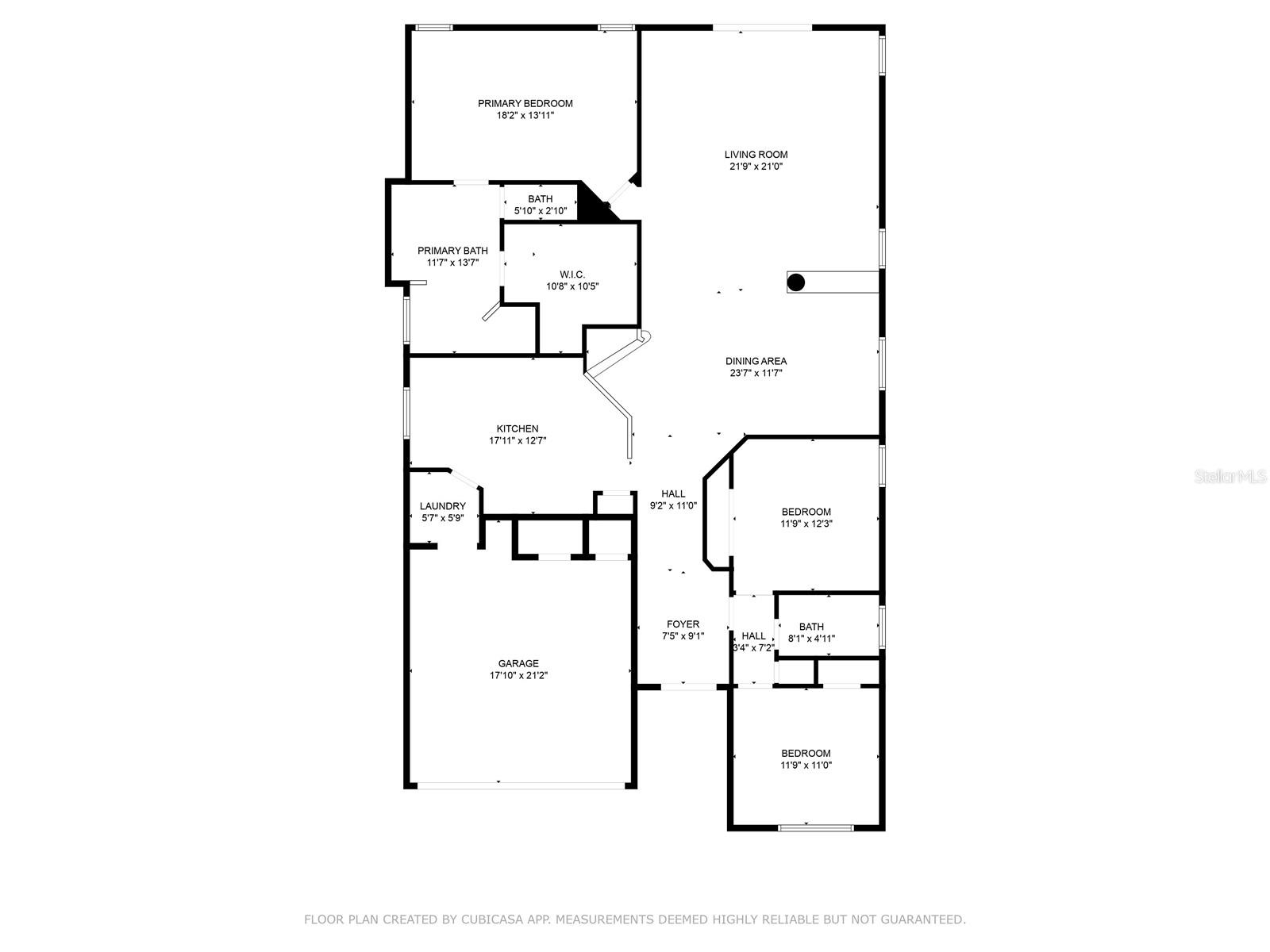

Active
20146 HERITAGE POINT DR
$484,900
Features:
Property Details
Remarks
Welcome to this move-in ready beauty in the highly sought-after gated community of Grand Hampton. This updated Brookland floor plan offers 3 bedrooms, 2.5 bathrooms, a spacious upstairs bonus room, and a 2-car garage, all situated on a stunning oversized 0.27-acre conservation lot with peaceful pond views. Located in a non flood zone! Inside, you’ll find soaring ceilings, abundant natural light, and brand-new luxury vinyl plank flooring throughout. The kitchen with brand new stainless appliances features a modern two-tone design with blue lower cabinets, white uppers, and gold hardware, blending contemporary style with everyday functionality. The open layout flows seamlessly from the kitchen to the living and dining areas, ideal for entertaining. Sliding glass doors lead to a private backyard patio surrounded by nature. The owner’s suite includes tray ceilings, a walk-in closet, dual vanities, a soaking garden tub, and a separate shower. Upstairs, the large bonus room provides endless flexibility as a theater, office, playroom, or optional fourth bedroom. The laundry room comes equipped with a full-size washer and dryer. Grand Hampton offers resort-style amenities including a lap pool, lagoon-style pool, clubhouse, fitness center, tennis courts, basketball courts, playgrounds, and 24-hour guard-gated entry. The HOA covers cable, internet, lawn care, and exterior painting. Conveniently located near I-75, Wiregrass Mall, Tampa Premium Outlets, hospitals, and top-rated schools. A passing 4-point inspection is already completed, making insurance easy for the next owner. Don’t miss your chance to own this exceptional home. 1% Lender Credit available with preferred lender!
Financial Considerations
Price:
$484,900
HOA Fee:
313.59
Tax Amount:
$9177.01
Price per SqFt:
$181.68
Tax Legal Description:
GRAND HAMPTON PHASE 1C-1/2A-1 LOT 5 BLOCK 19
Exterior Features
Lot Size:
11761
Lot Features:
Oversized Lot
Waterfront:
Yes
Parking Spaces:
N/A
Parking:
N/A
Roof:
Shake
Pool:
No
Pool Features:
Other
Interior Features
Bedrooms:
4
Bathrooms:
3
Heating:
Central
Cooling:
Central Air
Appliances:
Dishwasher, Dryer, Range, Refrigerator, Washer
Furnished:
No
Floor:
Carpet, Ceramic Tile, Luxury Vinyl
Levels:
Two
Additional Features
Property Sub Type:
Single Family Residence
Style:
N/A
Year Built:
2012
Construction Type:
Stucco
Garage Spaces:
Yes
Covered Spaces:
N/A
Direction Faces:
Southeast
Pets Allowed:
Yes
Special Condition:
None
Additional Features:
Other
Additional Features 2:
Buyers and Buyer’s Agent are responsible for verifying all leasing restrictions, including any additional lease terms or community rules that may apply. Seller and Listing Agent make no representations as to rental limitations.
Map
- Address20146 HERITAGE POINT DR
Featured Properties