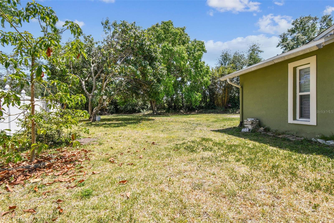
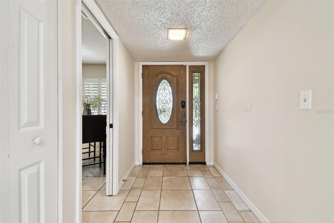
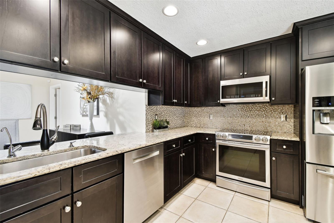
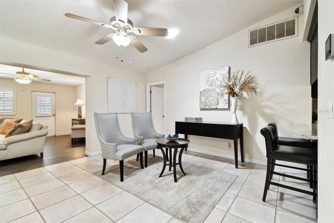
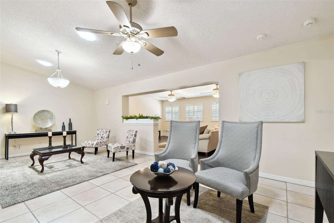
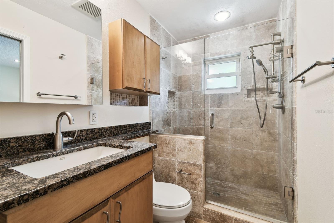
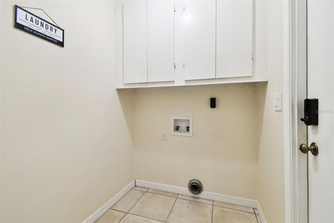
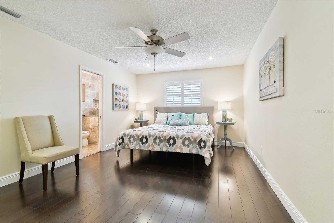
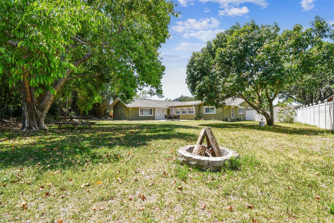
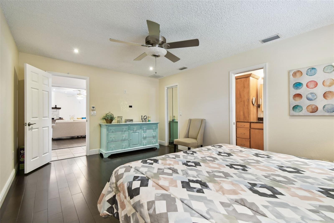
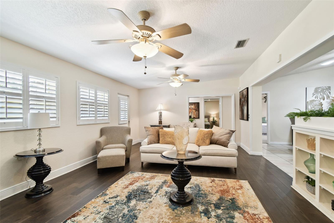
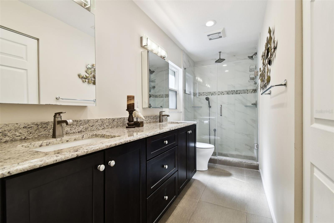
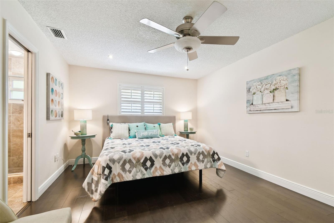
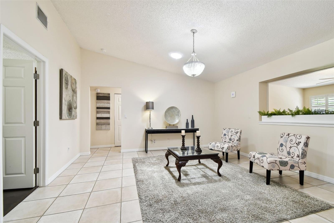
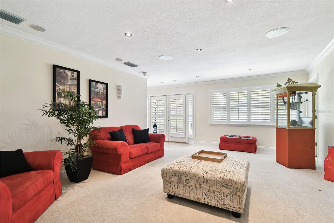
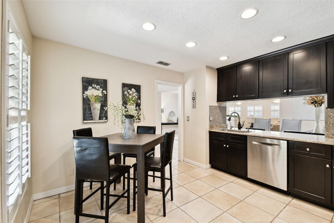
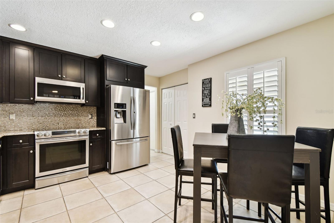
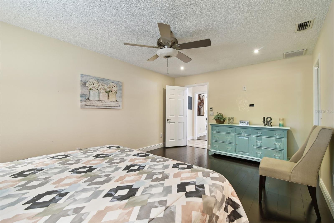
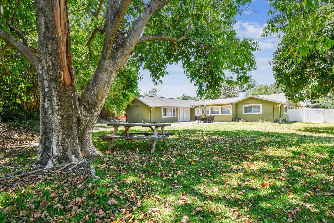
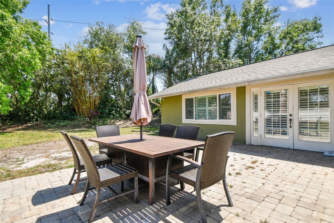
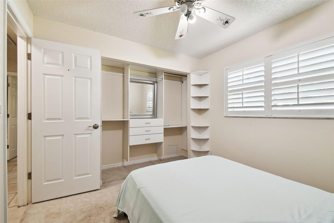
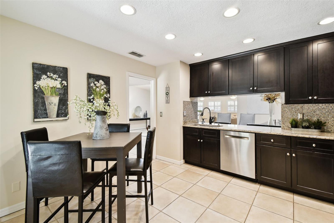
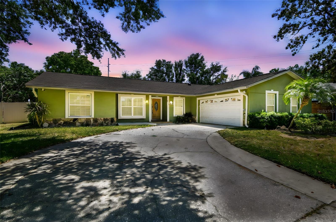
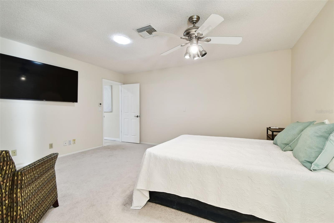
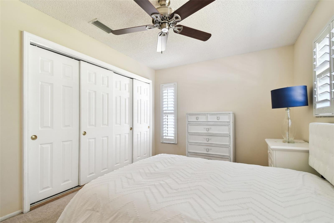
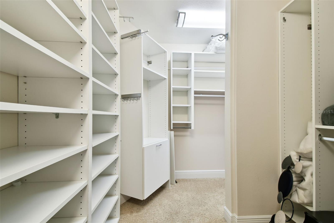
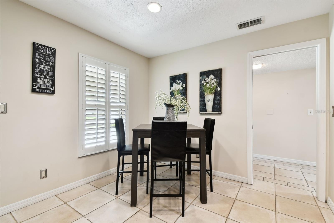
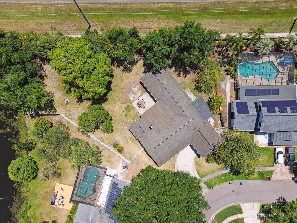
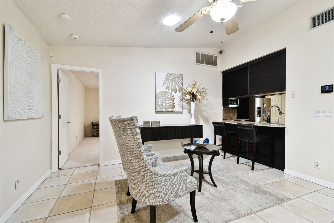
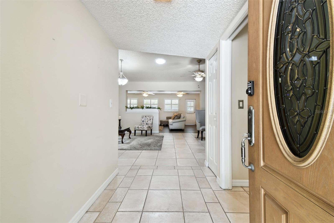
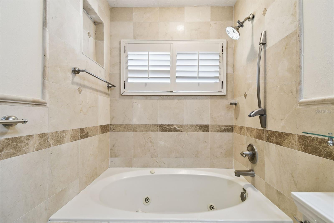
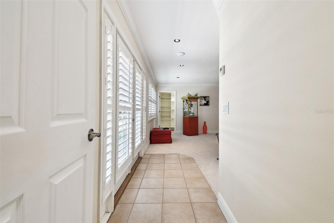
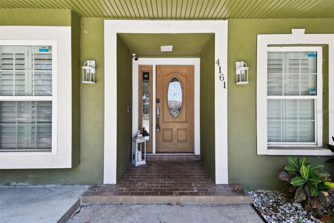
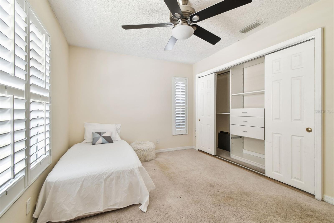
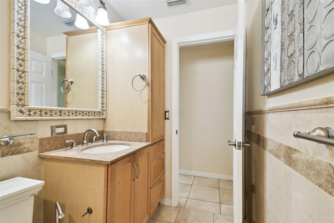
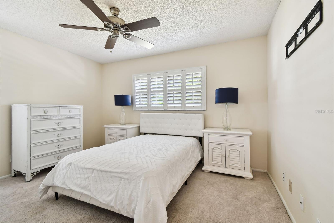
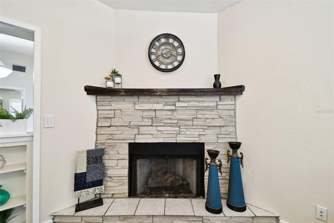
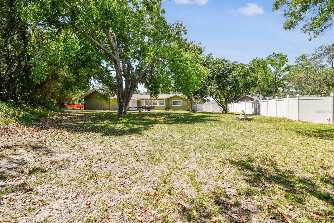
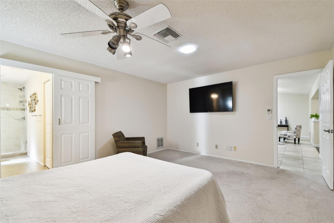
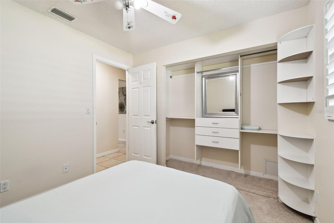
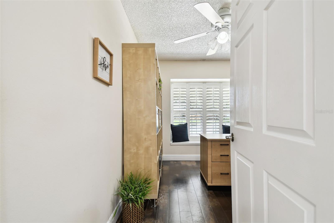
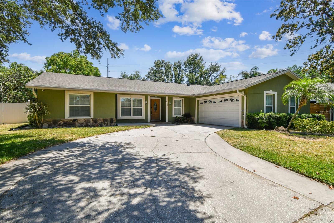
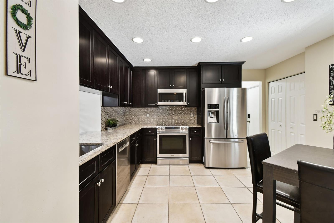
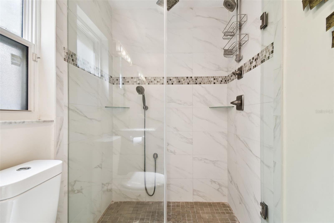
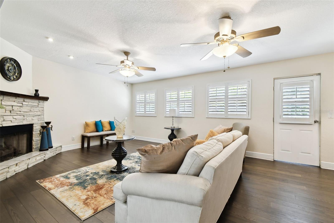
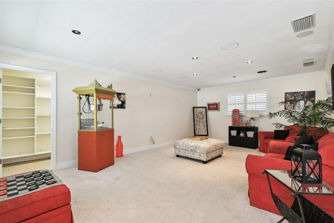
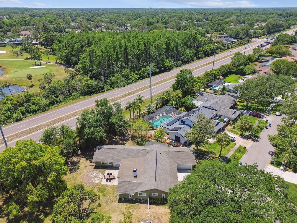
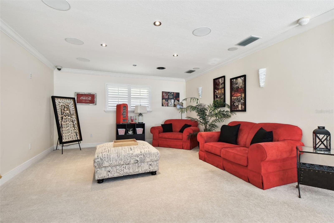
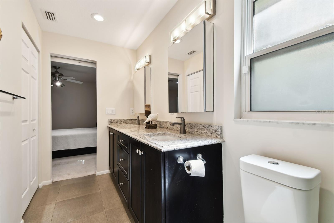
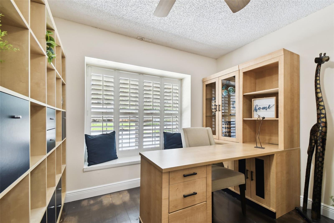
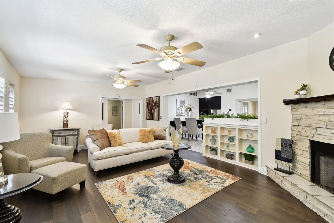
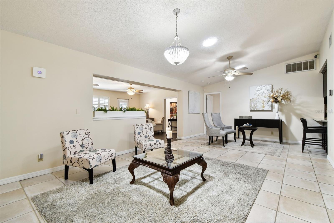
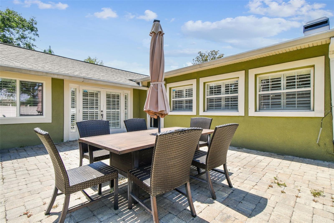
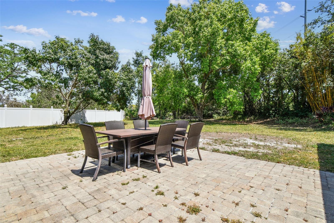
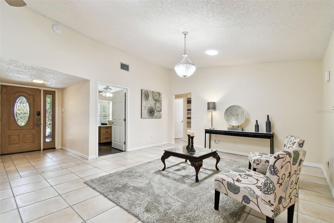
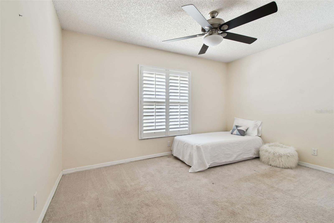
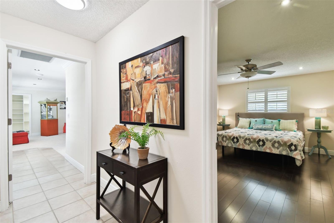
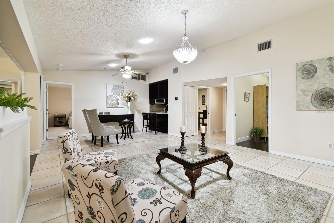
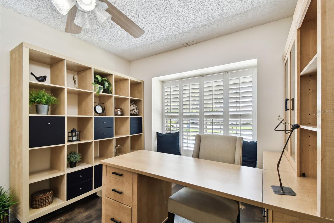
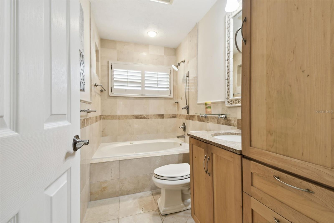
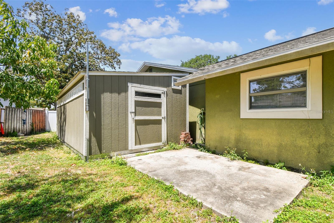
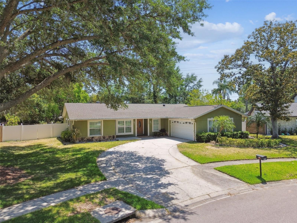
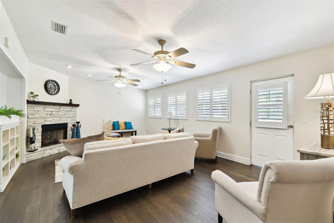
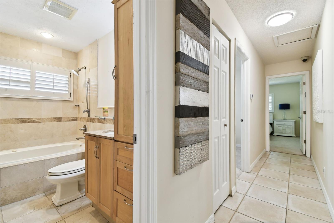
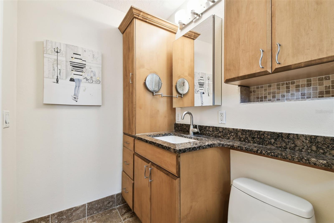
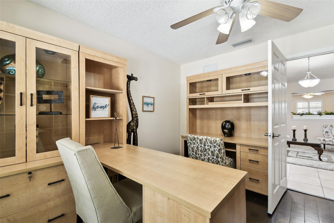
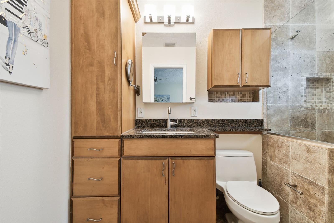
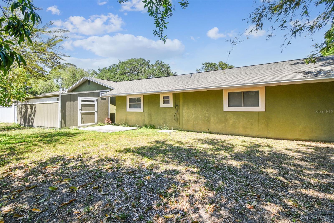
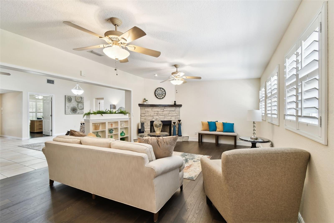
Active
4161 ROLLING SPRINGS DR
$745,000
Features:
Property Details
Remarks
Welcome to this expansive and thoughtfully designed Carrollwood residence offering exceptional space, functionality, and charm. Boasting 5 spacious bedrooms, 3 full bathrooms, a dedicated home office, and an expansive bonus/media room with surround sound, this home is perfectly designed for comfort and entertaining — perfect for today’s flexible living needs. Step into the tiled foyer and admire the seamless flow into the open-concept living and dining areas featuring vaulted ceilings, a cozy fireplace, and an abundance of natural light streaming through plantation-shuttered windows. The kitchen is equipped with modern cabinetry, stainless steel appliances, and a cozy eat-in nook—ideal for morning coffee or casual meals. The primary suite offers a tranquil retreat with a walk-in closet and a luxurious en-suite bath showcasing granite finishes and travertine flooring. A secondary suite — perfect for guests or multigenerational living — includes its own upgraded bath and custom closet. Additional bedrooms and a beautifully updated bath are thoughtfully positioned in a separate wing for added privacy. The custom-designed office is a standout, complete with built-ins, a window seat, and classic cabinetry. Enjoy movie nights or gatherings in the oversized media room, which opens to a brick paver patio and a lush, manicured backyard. Notable upgrades include a brand new roof APR/25, granite countertops and travertine flooring in all bathrooms, and professionally cleaned tile throughout. The home also features double-glazed windows, Icynene insulation, a 4-zone Carrier Infinity A/C system, and a premium security system with perimeter cameras. A climate-controlled 10x22 storage room adds even more functionality. This move-in-ready gem blends classic charm with modern upgrades in one of Carrollwood’s most desirable neighborhoods. Ideally located in Carrollwood, just minutes from shopping, dining, top schools, and a short drive to the Tampa Airport, downtown Tampa and Gulf Coast beaches.
Financial Considerations
Price:
$745,000
HOA Fee:
490
Tax Amount:
$9434.91
Price per SqFt:
$245.87
Tax Legal Description:
CARROLLWOOD SPRINGS UNIT 1 LOT 16 BLOCK 1 AND AN UNDIV INTEREST IN PARCELS A AND B
Exterior Features
Lot Size:
12740
Lot Features:
N/A
Waterfront:
No
Parking Spaces:
N/A
Parking:
N/A
Roof:
Shingle
Pool:
No
Pool Features:
N/A
Interior Features
Bedrooms:
5
Bathrooms:
3
Heating:
Central
Cooling:
Central Air, Zoned
Appliances:
Dishwasher, Microwave, Range, Refrigerator
Furnished:
No
Floor:
Carpet, Ceramic Tile, Laminate, Travertine
Levels:
One
Additional Features
Property Sub Type:
Single Family Residence
Style:
N/A
Year Built:
1981
Construction Type:
Block, Stucco
Garage Spaces:
Yes
Covered Spaces:
N/A
Direction Faces:
North
Pets Allowed:
Yes
Special Condition:
None
Additional Features:
Sidewalk
Additional Features 2:
Buyer to verify with association to confirm all lease restrictions.
Map
- Address4161 ROLLING SPRINGS DR
Featured Properties