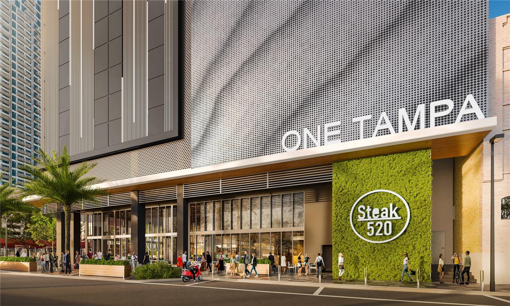
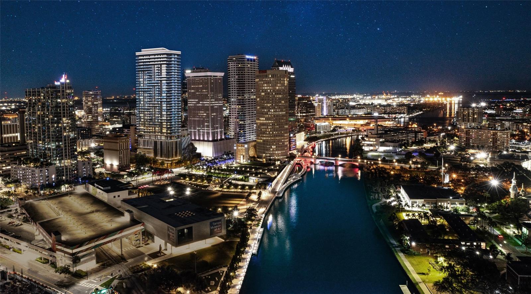
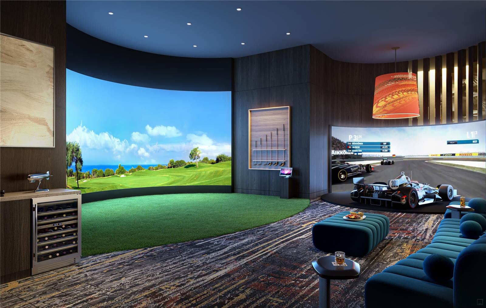
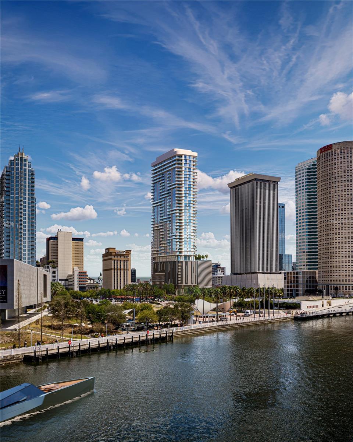
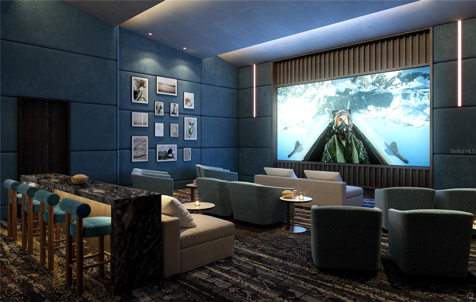
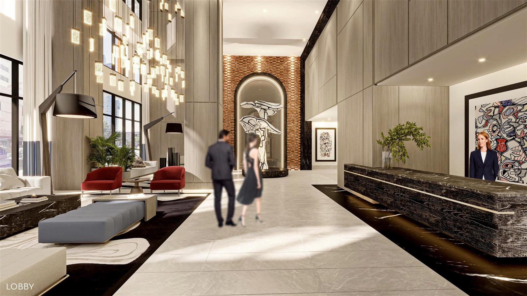
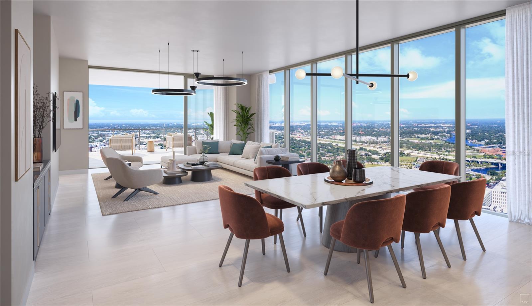
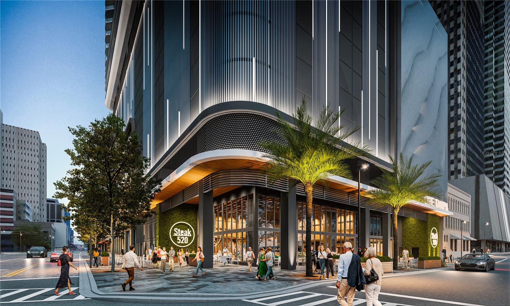
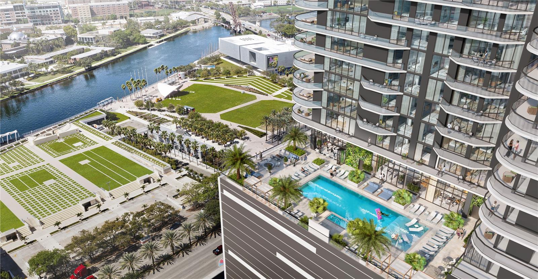
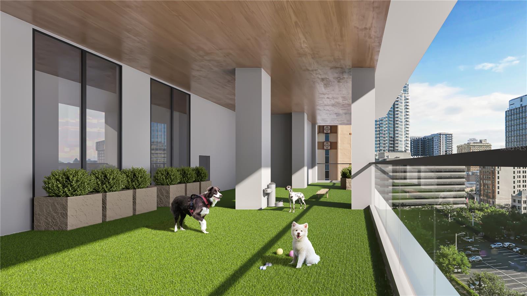
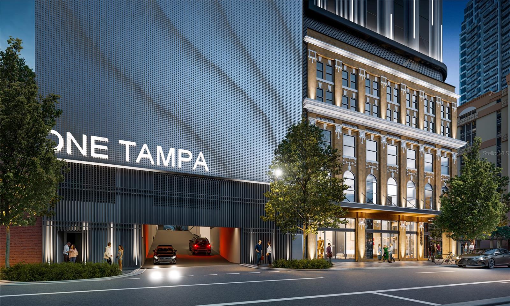
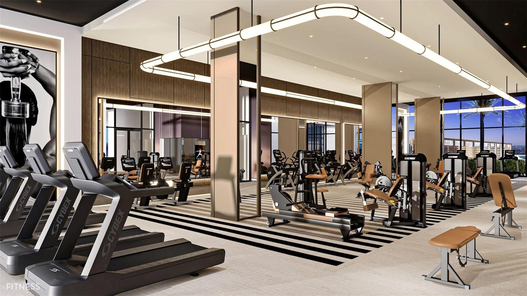
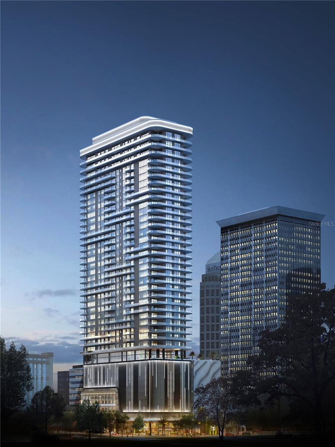
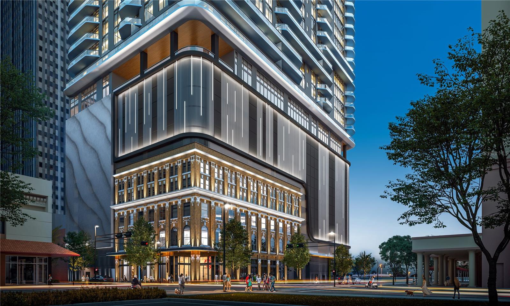
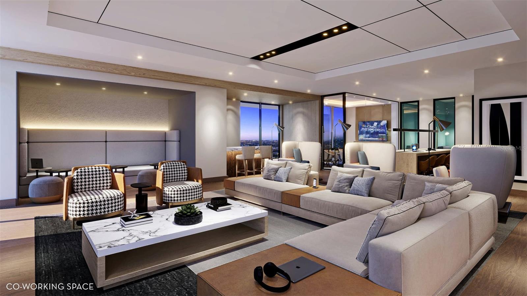
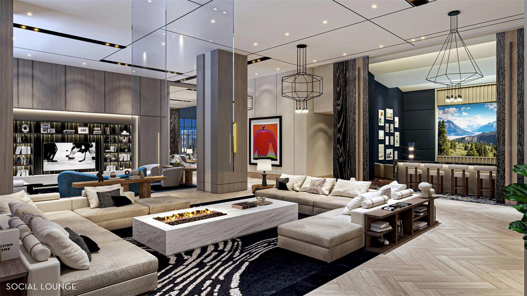
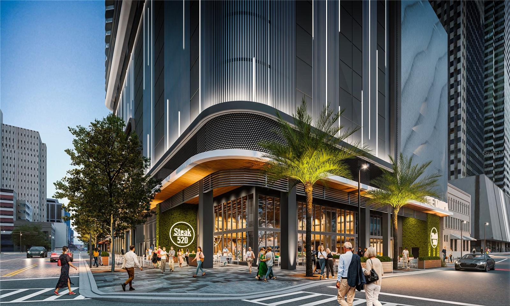
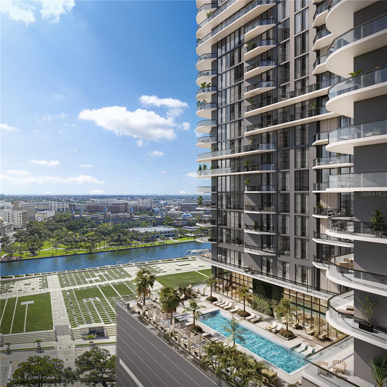
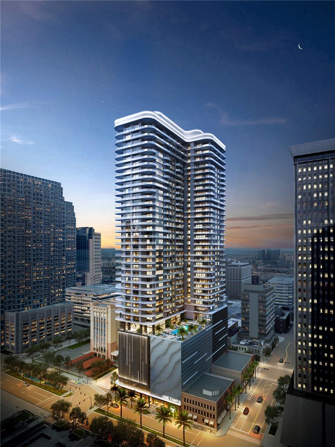
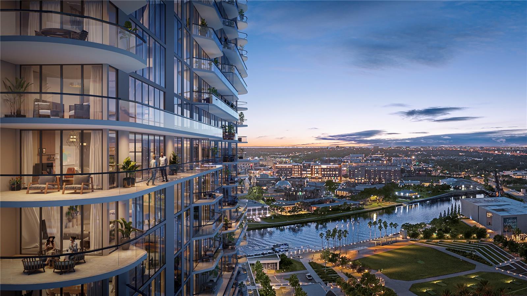
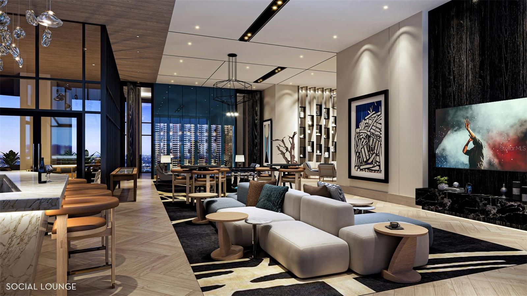
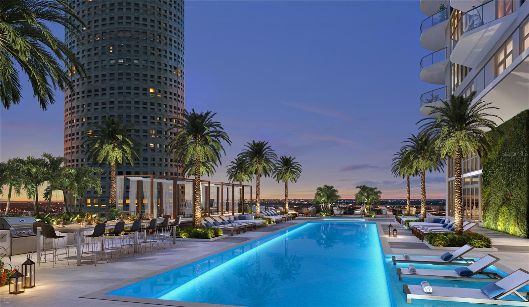
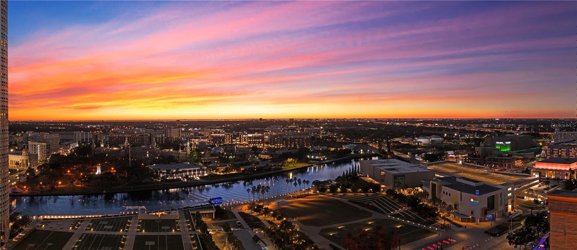
Active
520 N TAMPA ST #3001
$2,359,000
Features:
Property Details
Remarks
Pre-Construction. To be built. The developers of Hyde Park House are bringing the newest luxury living highrise to downtown Tampa, welcome ONE Tampa! With refined contemporary architecture, elegantly finished residences, and extraordinary resort-style amenities, ONE Tampa’s soaring 42-story tower is an icon in the city skyline offering a lifestyle of unparalleled luxury. Its prime downtown location, just one block from the Tampa Riverwalk and next to Curtis Hixon Waterfront Park, ensures unmatched access to an exciting range of shopping, dining, cultural attractions, and outdoor activities. Located on the northwest corner of the tower, Residence A overlooks Curtis Hixon Waterfront Park and enjoys marvelous sunset views. With two terraces – one off the great room that is ideal for outdoor dining and a second off the two guest suites – this residence offers a lovely indoor-outdoor lifestyle. Floor-to-ceiling windows wrap the spacious open-plan great room and kitchen, suffusing it with natural light throughout the day. The owner’s suite, which features two walk-in closets and an en-suite bathroom with both a shower and a separate deep soaking tub, opens directly to the terrace through sliding glass doors. ONE Tampa provides residents with exclusive access to a host of indoor and outdoor amenities and services that elevate everyday living into something effortlessly enjoyable. From the moment of arrival in ONE Tampa’s chic, fully staffed lobby, residents enjoy flawless personal services as well an exclusive collection of amenities. Set at the 11th and 12th floors and overlooking two parks, indoor and outdoor amenities for health, wellness, socializing, and relaxation include a resort-style pool terrace, an extensive clubhouse, a state-of-the-art fitness center, and a well-equipped business lounge featuring inspiring work from home spaces. 3 BEDROOMS | 3.5 BATHROOMS | DEN INTERIOR | 2,472 sq ft EXTERIOR | 540 sq ft
Financial Considerations
Price:
$2,359,000
HOA Fee:
N/A
Tax Amount:
$0
Price per SqFt:
$954.29
Tax Legal Description:
ONE TAMPA A CONDOMINIUM #3001
Exterior Features
Lot Size:
N/A
Lot Features:
N/A
Waterfront:
No
Parking Spaces:
N/A
Parking:
N/A
Roof:
Membrane
Pool:
No
Pool Features:
N/A
Interior Features
Bedrooms:
3
Bathrooms:
4
Heating:
Electric
Cooling:
Central Air
Appliances:
Built-In Oven, Cooktop, Dishwasher, Disposal, Dryer, Exhaust Fan, Ice Maker, Microwave, Range, Range Hood, Refrigerator, Trash Compactor, Washer
Furnished:
No
Floor:
Carpet, Tile
Levels:
One
Additional Features
Property Sub Type:
Condominium
Style:
N/A
Year Built:
2026
Construction Type:
Block
Garage Spaces:
Yes
Covered Spaces:
N/A
Direction Faces:
West
Pets Allowed:
Yes
Special Condition:
None
Additional Features:
Dog Run, Private Mailbox, Sliding Doors, Storage
Additional Features 2:
N/A
Map
- Address520 N TAMPA ST #3001
Featured Properties