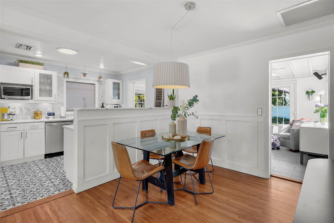
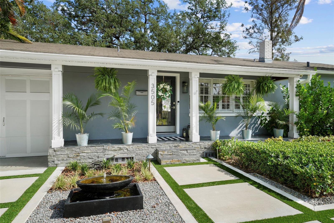
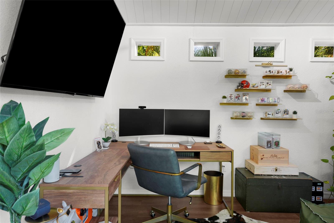

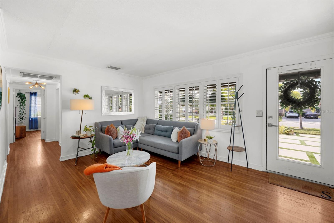
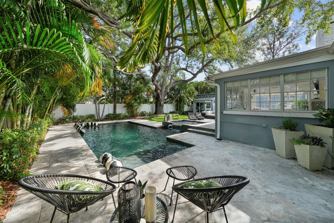
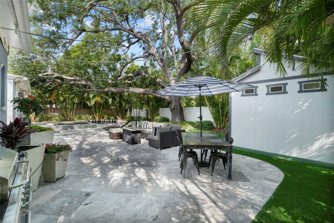


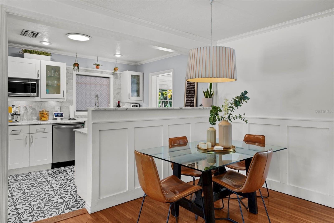
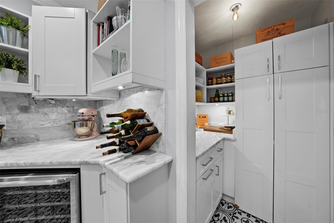
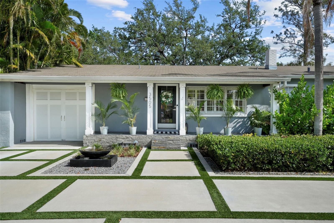
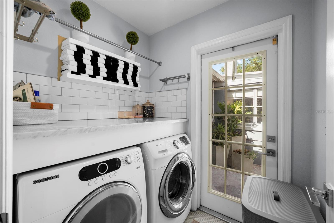
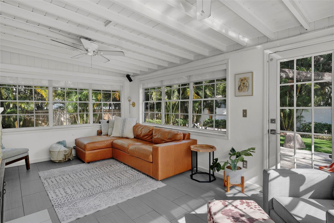
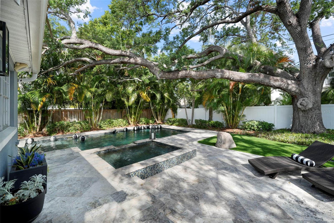
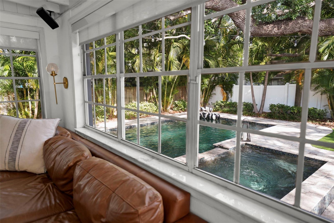
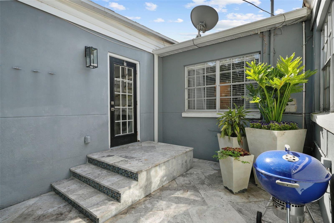
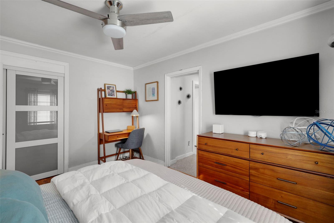
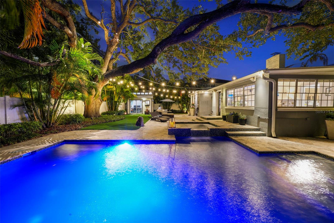
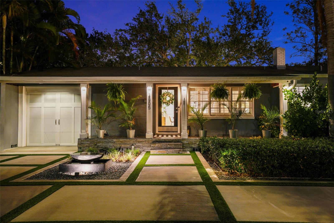
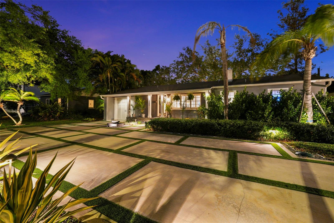

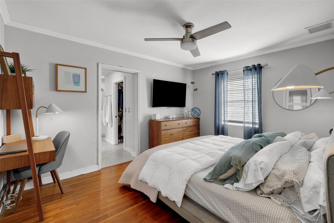
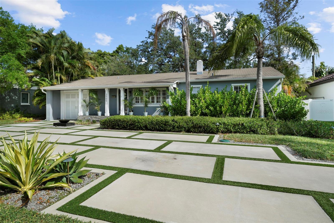
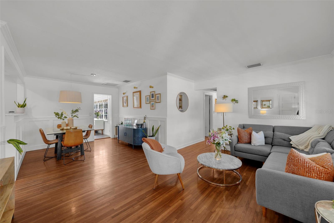
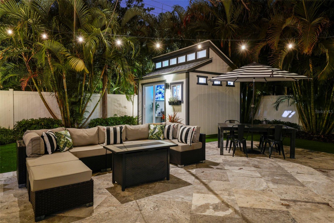
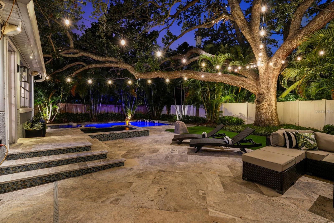
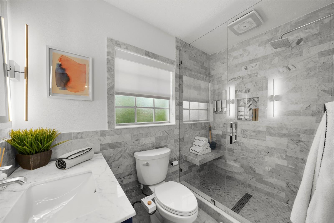
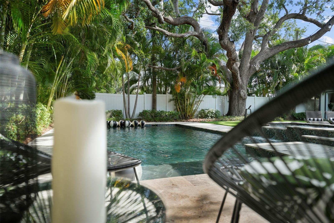
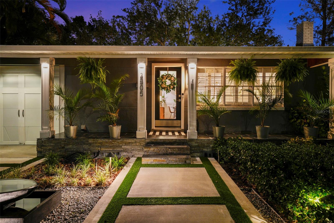
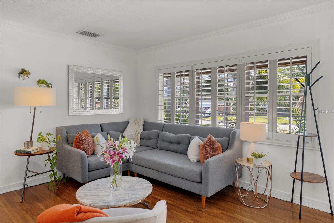
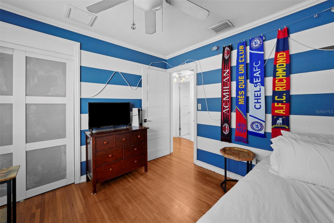
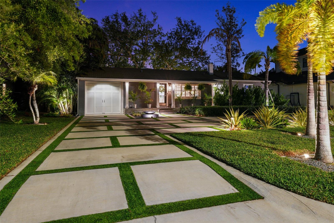
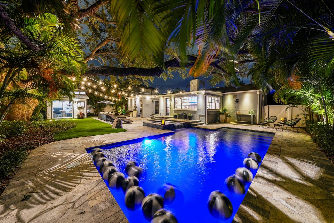
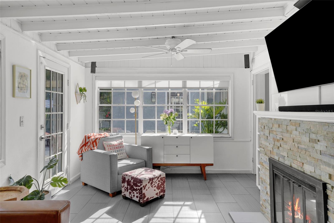
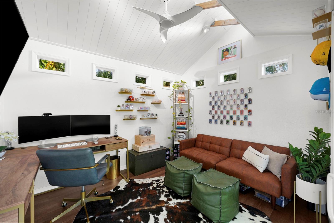
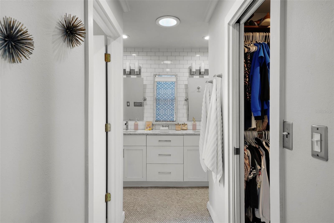
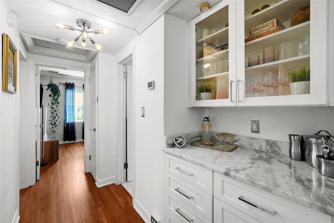
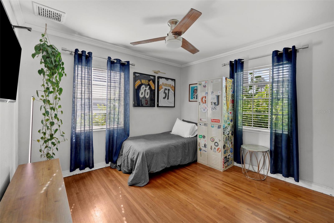
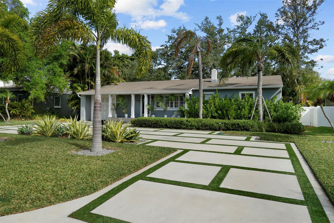
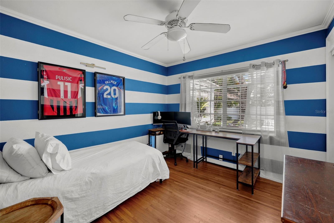
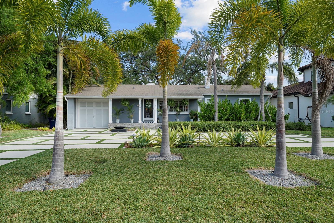
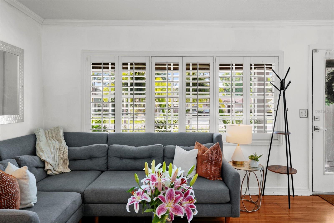
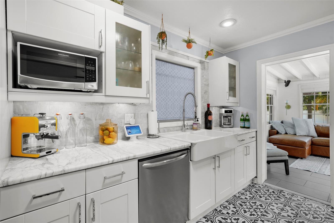
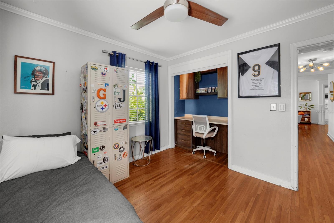
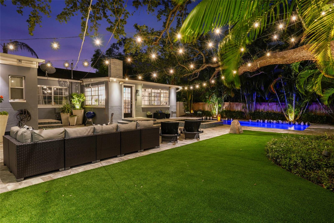

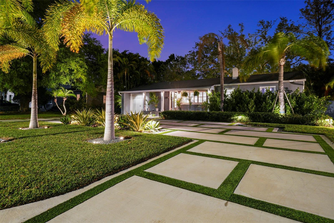

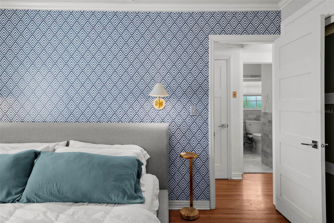
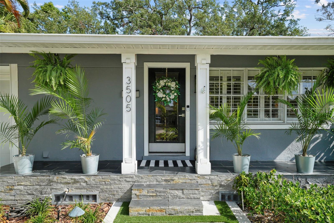

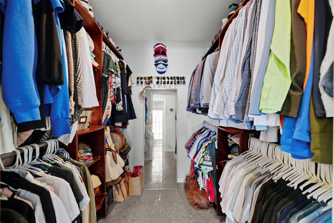
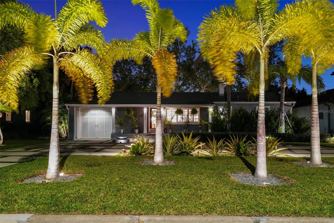
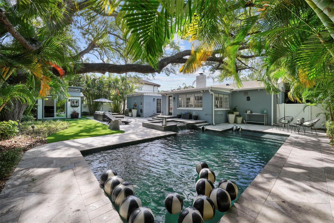
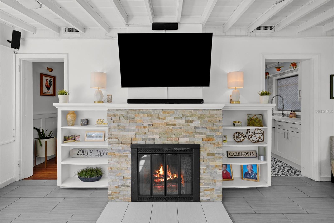
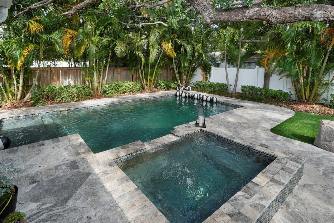
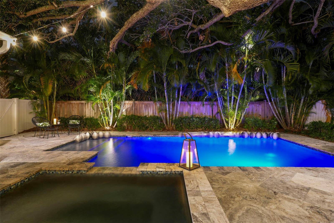
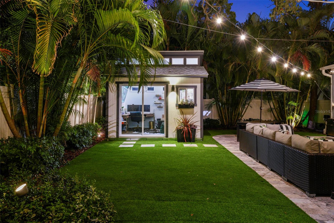

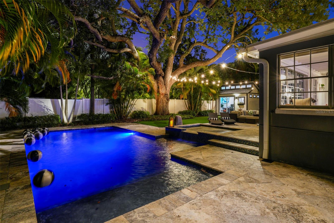
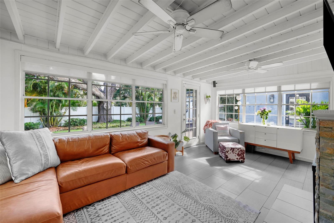
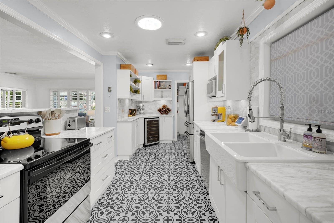
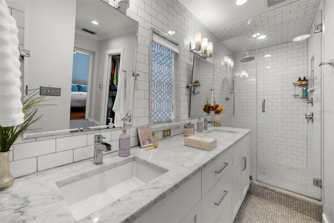
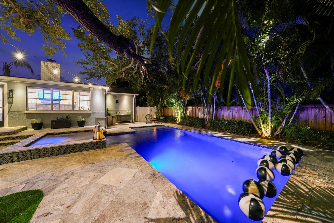
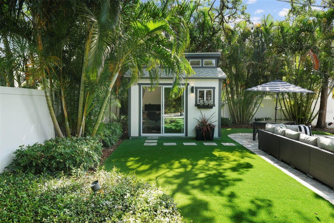
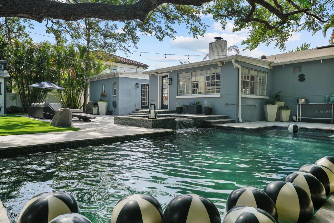
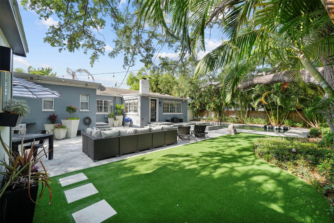
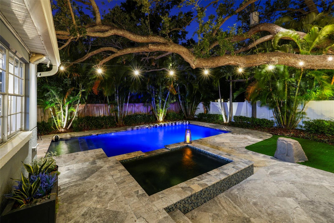
Pending
3505 W KENSINGTON AVE
$949,000
Features:
Property Details
Remarks
Backyard Oasis! Welcome to a 3 bedroom, 2 bath elevated home on a quiet street in South Tampa. The home experienced no flooding in 2024! The home features a remodeled kitchen with stainless steel appliances, including a wine fridge, marble counters & backsplash + a walk in pantry. Original hardwood floors continue through dining, living and all three bedrooms. The primary suite includes an addition with walk-in closet, bath with large shower and double vanities and adjacent laundry room with direct access to the back yard. The separate family room overlooks the rear and includes a working wood-burning fireplace. The 1 car garage is big enough to fit a Smart Car or a Fiat 500...but, it is a perfect place for storage of bicycles, strollers or could it be your private gym? Last but not least, the large backyard features a large pool with separate spa, large travertine tile patio, turf green space, and space for an outdoor kitchen as well. In addition you will find a 120 sq feet separate office/ gazebo/playhouse with electricity and A/C , ready for any activity at your liking....
Financial Considerations
Price:
$949,000
HOA Fee:
N/A
Tax Amount:
$4385
Price per SqFt:
$588.34
Tax Legal Description:
BEL MAR REVISED UNIT NO 8 E 40 FT OF LOT 85 AND W 40 FT OF LOT 86
Exterior Features
Lot Size:
8800
Lot Features:
City Limits, Landscaped, Level, Private
Waterfront:
No
Parking Spaces:
N/A
Parking:
Circular Driveway, Driveway, Garage Door Opener, Ground Level, On Street
Roof:
Shingle
Pool:
Yes
Pool Features:
Deck, Gunite, In Ground, Lighting, Salt Water, Tile
Interior Features
Bedrooms:
3
Bathrooms:
2
Heating:
Central
Cooling:
Central Air
Appliances:
Dishwasher, Disposal, Microwave, Refrigerator
Furnished:
Yes
Floor:
Tile, Wood
Levels:
One
Additional Features
Property Sub Type:
Single Family Residence
Style:
N/A
Year Built:
1953
Construction Type:
Block, Stucco
Garage Spaces:
Yes
Covered Spaces:
N/A
Direction Faces:
South
Pets Allowed:
Yes
Special Condition:
None
Additional Features:
French Doors, Irrigation System, Lighting, Rain Gutters
Additional Features 2:
N/A
Map
- Address3505 W KENSINGTON AVE
Featured Properties