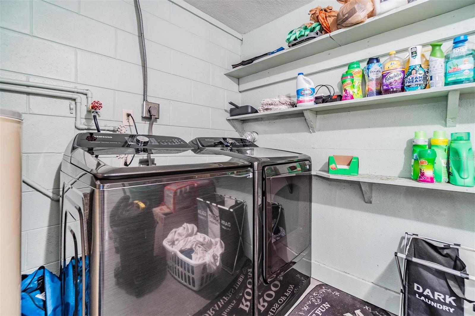
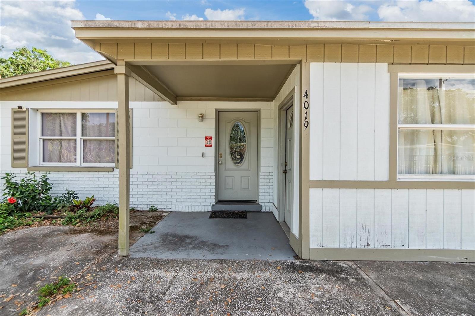
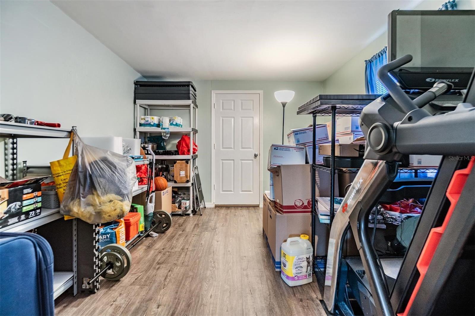
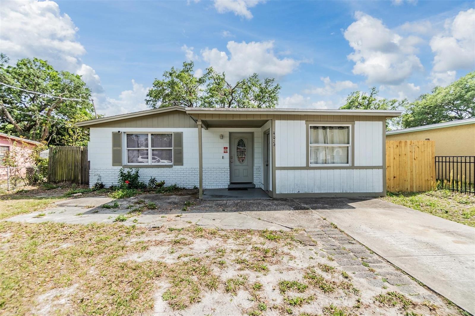
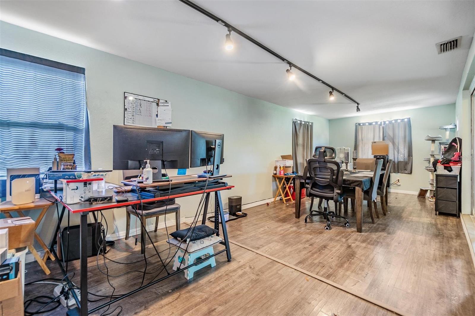
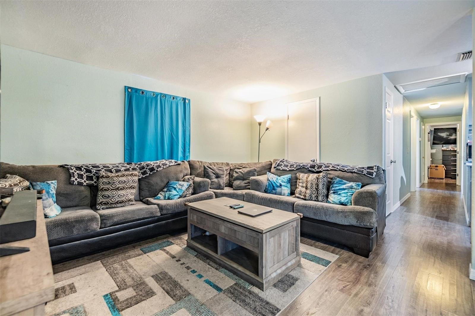
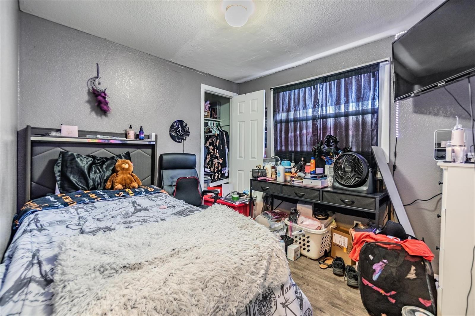
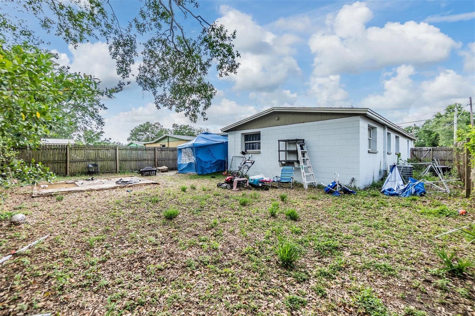
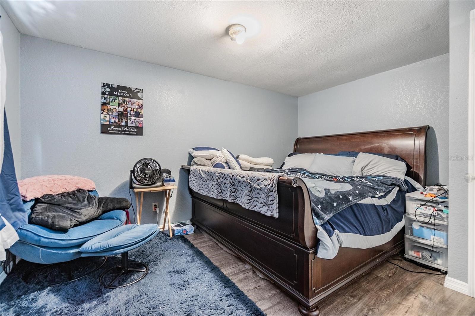
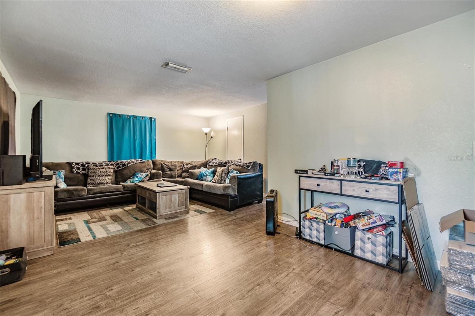
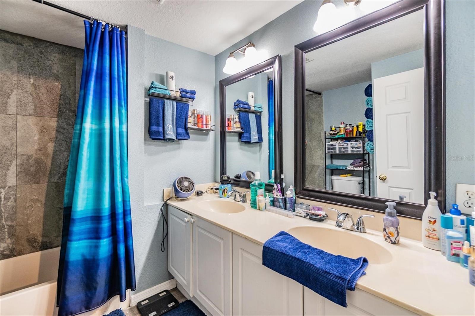
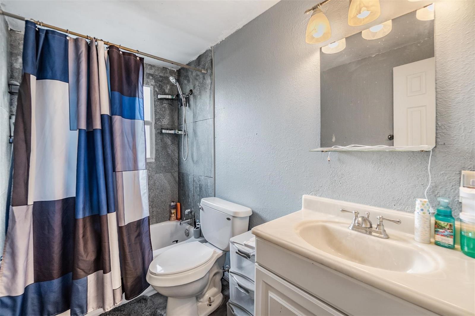
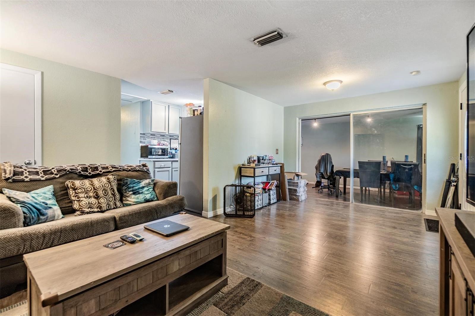
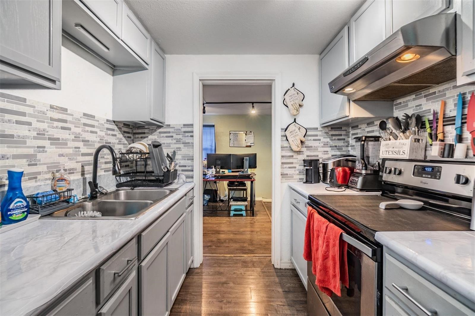
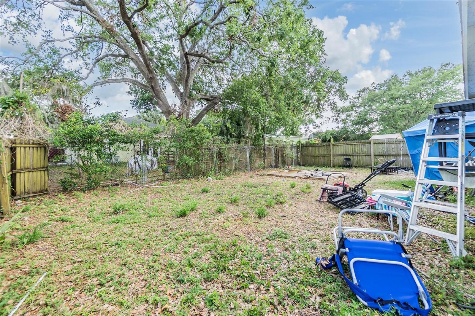
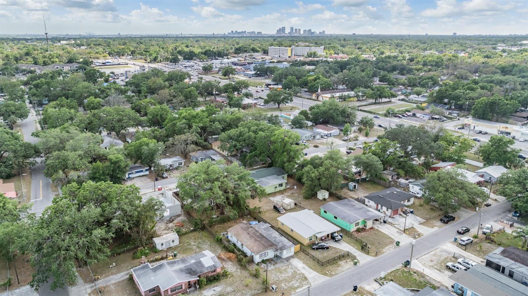
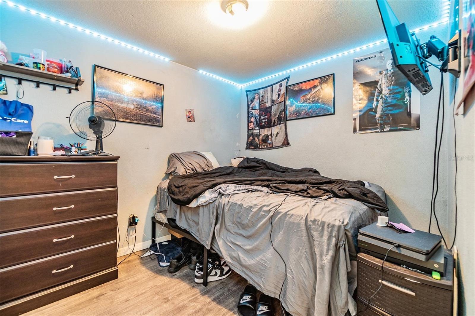
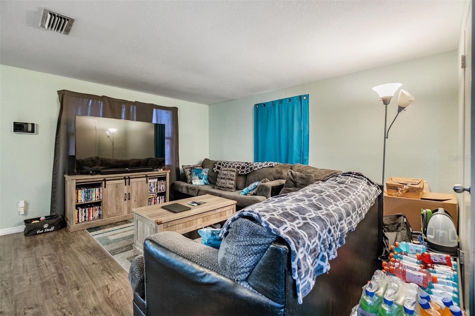
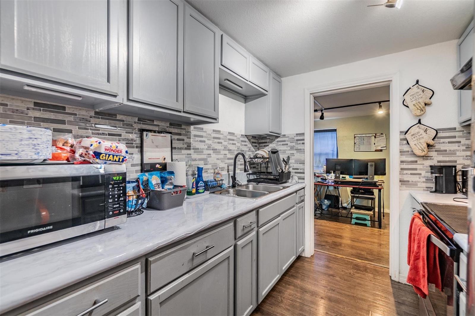
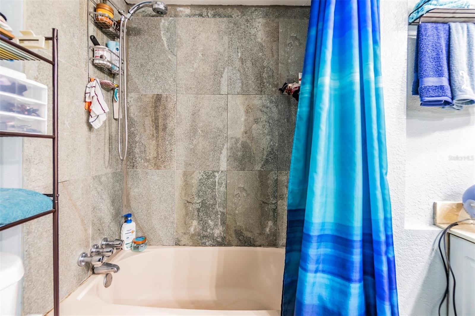
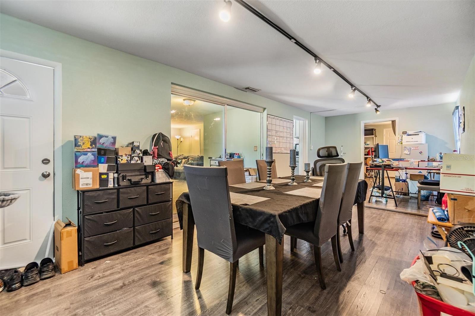
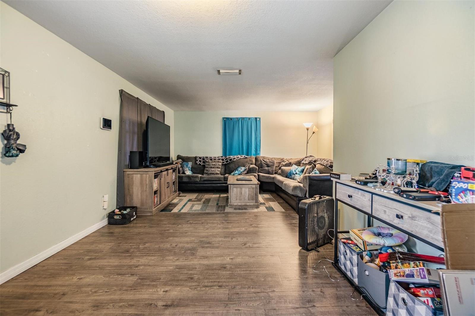
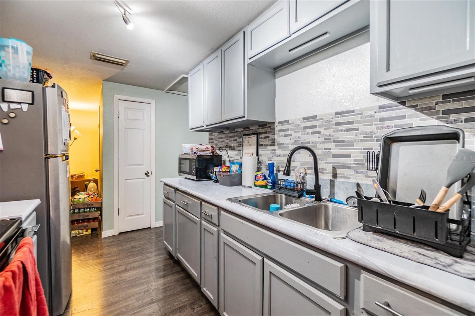
Active
4019 E CLIFTON ST
$270,000
Features:
Property Details
Remarks
Great investor opportunity with this 3 bedroom, 2 bath home in Georgia Terrace featuring a flexible floor plan to meet your unique needs. As you enter the spacious living room from the covered front porch, you’ll notice the luxury vinyl plank flooring that continues throughout the house. To the right, is a large dining area that can accommodate a large dining set. The area connects to the galley kitchen with neutral painted cabinetry and stainless steel appliances. As you continue to the back of the house, you’ll pass through a bonus room that can easily serve as a home office, extra bedroom or additional storage. The bonus room leads to the large inside utility room with washer and dryer hookups and access to the back yard. The hallway from the living room leads to the primary bedroom with ensuite bath and walk in closet. The second full bath serves the additional two bedrooms. There is plenty of opportunity to add your personal touches to the fully fenced back yard area. This home is conveniently located within minutes of USF, Busch Gardens/Adventure Island, Seminole Hard Rock Casino, downtown Tampa, and Tampa International Airport. Check with your preferred lender to inquire about available down payment assistance programs available for this property.
Financial Considerations
Price:
$270,000
HOA Fee:
N/A
Tax Amount:
$2258.36
Price per SqFt:
$185.95
Tax Legal Description:
GEORGIA TERRACE LOT 46
Exterior Features
Lot Size:
5400
Lot Features:
N/A
Waterfront:
No
Parking Spaces:
N/A
Parking:
N/A
Roof:
Membrane, Shingle
Pool:
No
Pool Features:
N/A
Interior Features
Bedrooms:
3
Bathrooms:
2
Heating:
Central
Cooling:
Central Air
Appliances:
Dishwasher, Range, Refrigerator
Furnished:
No
Floor:
Vinyl
Levels:
One
Additional Features
Property Sub Type:
Single Family Residence
Style:
N/A
Year Built:
1970
Construction Type:
Block, Frame
Garage Spaces:
No
Covered Spaces:
N/A
Direction Faces:
North
Pets Allowed:
No
Special Condition:
None
Additional Features:
Private Mailbox, Sidewalk
Additional Features 2:
N/A
Map
- Address4019 E CLIFTON ST
Featured Properties