
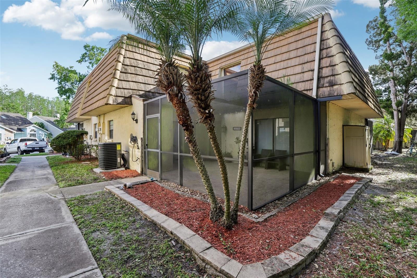
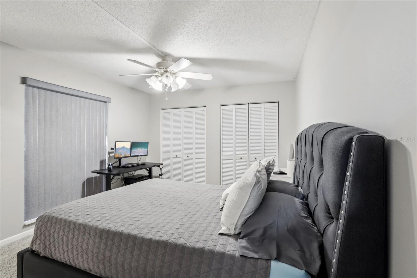
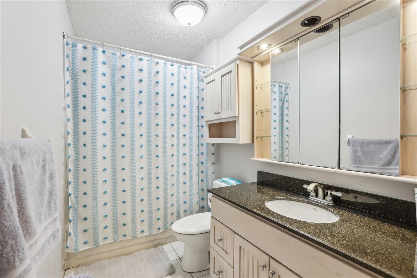
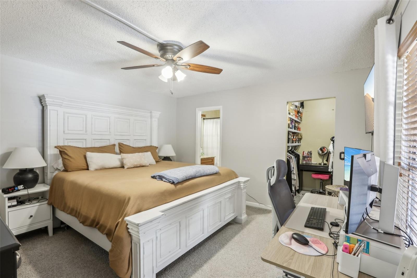
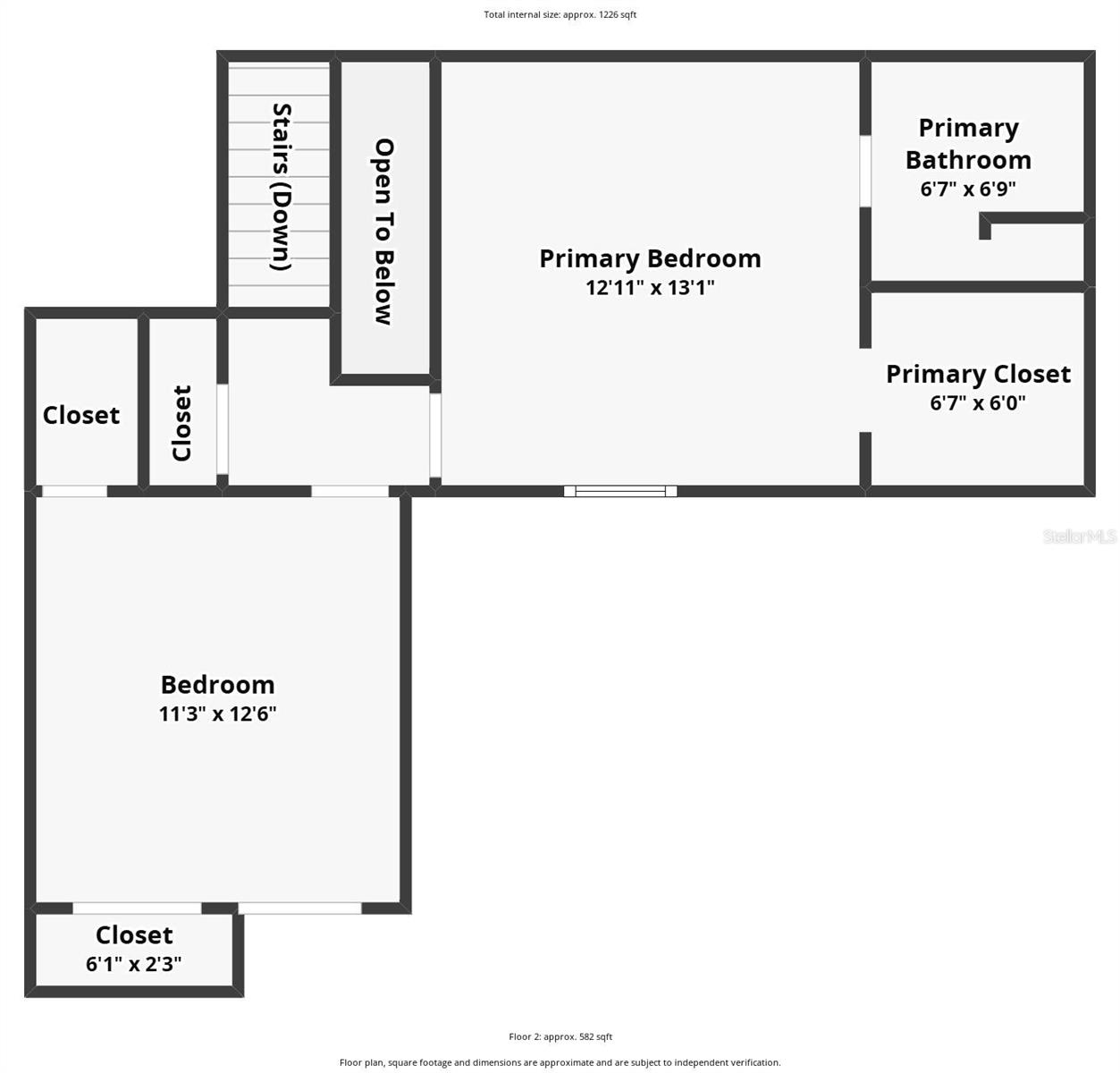
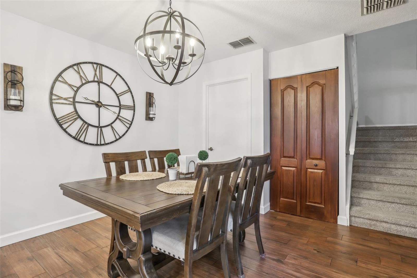
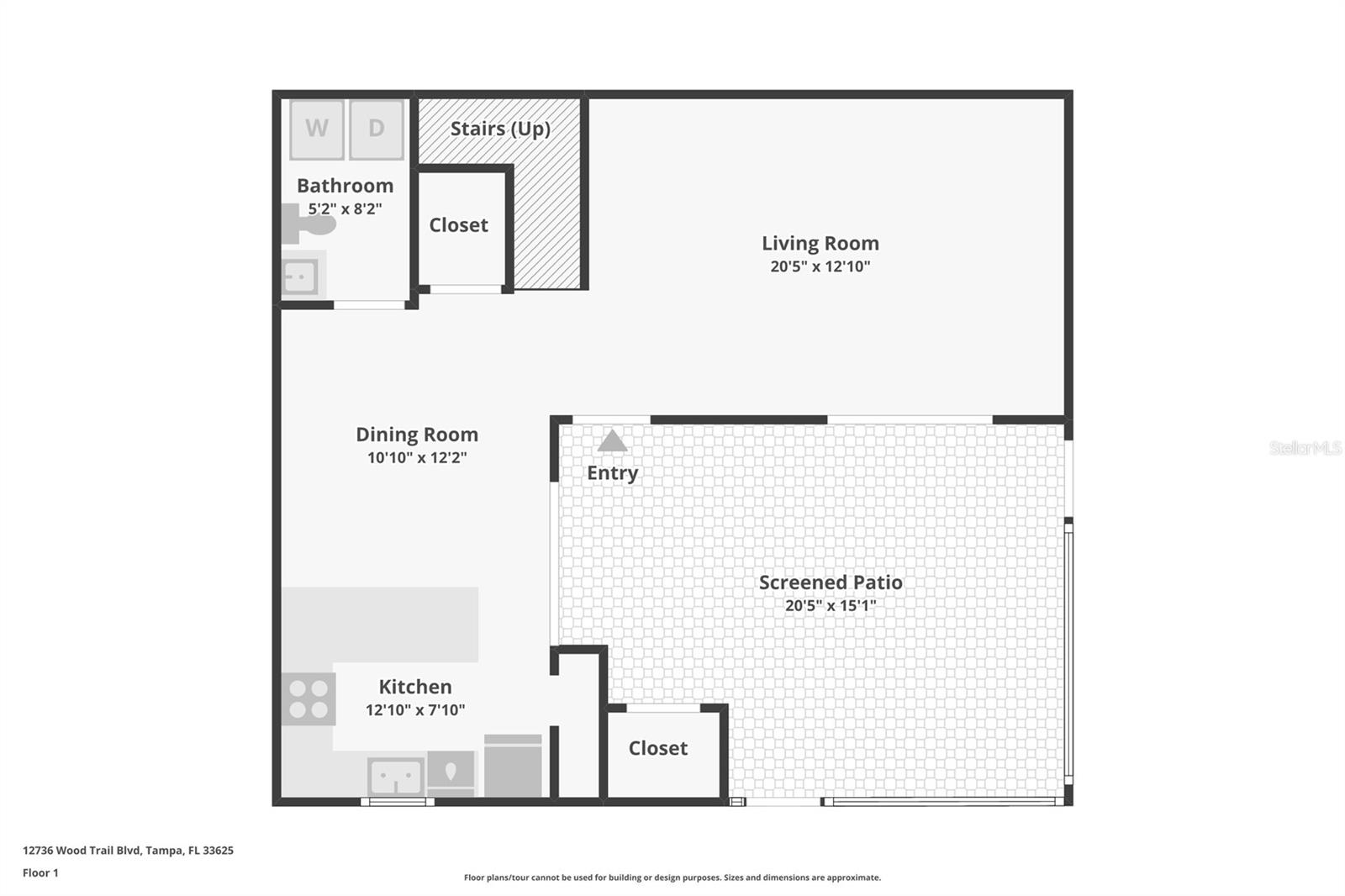
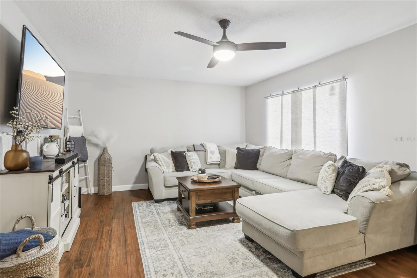
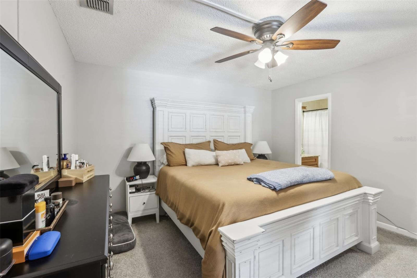
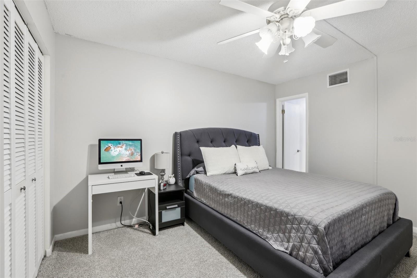
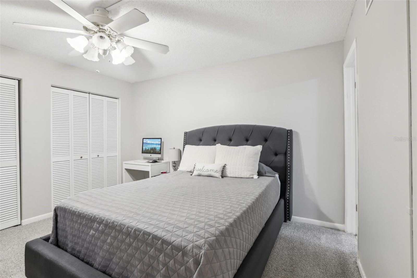
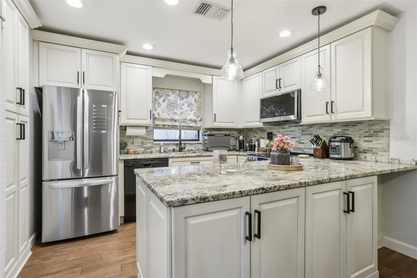
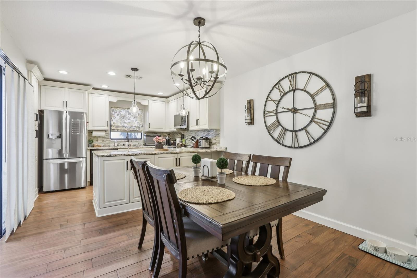
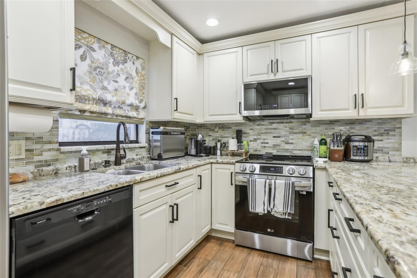
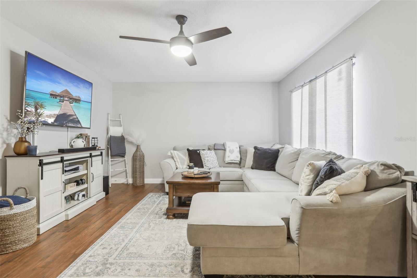
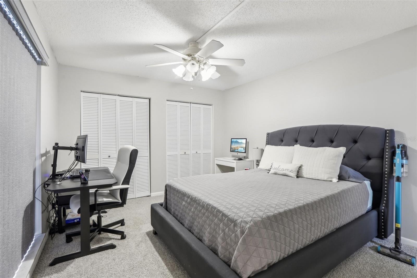
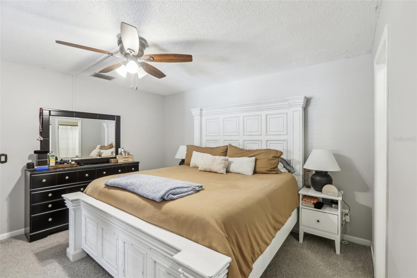
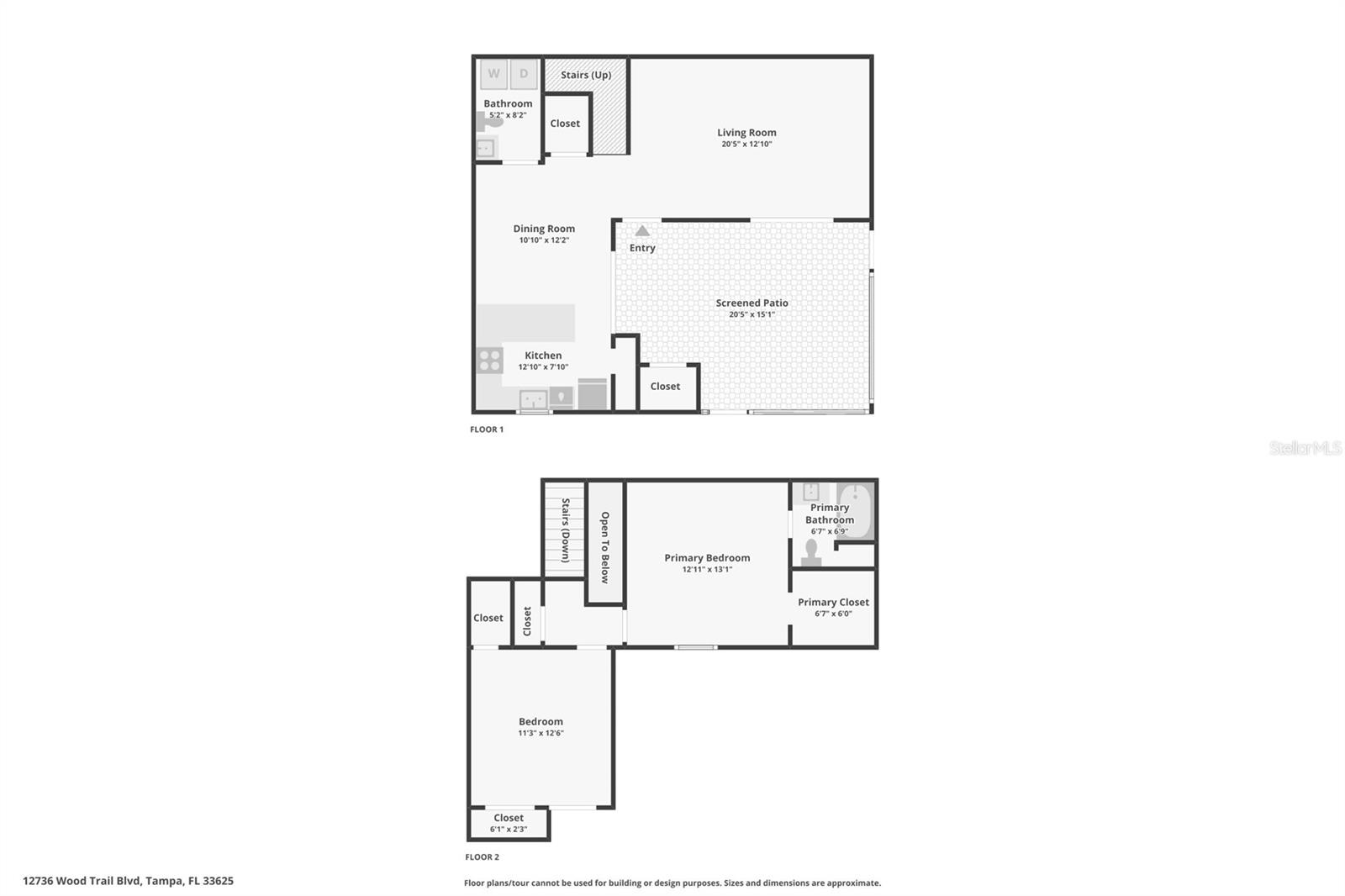
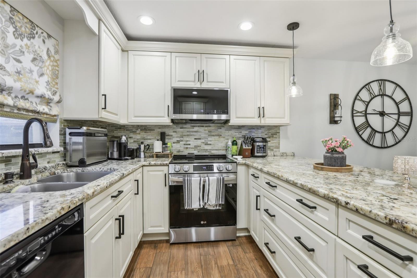
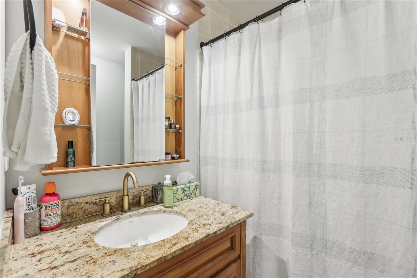
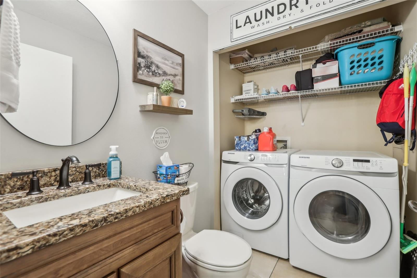
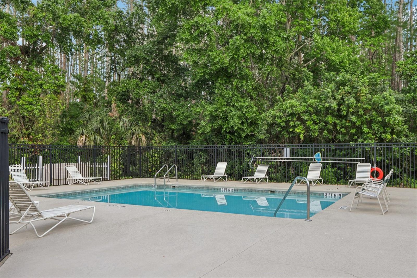
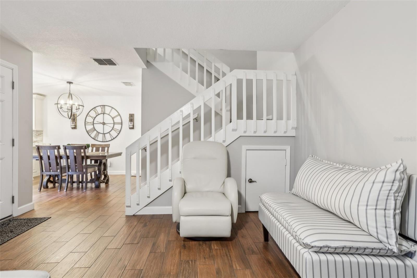

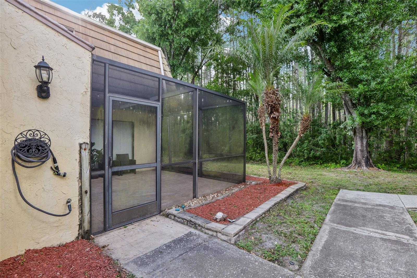
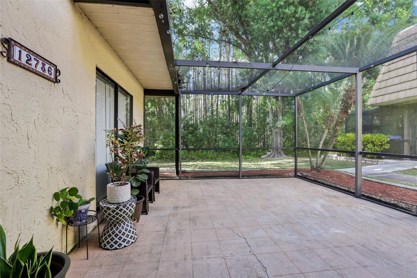
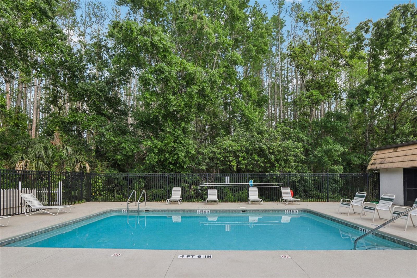

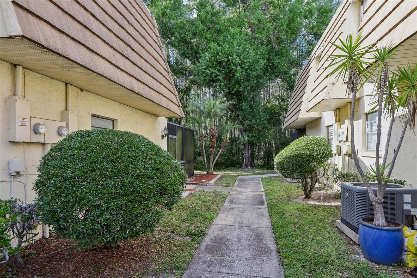
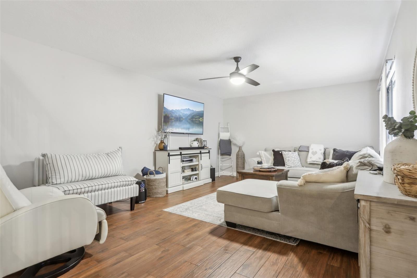
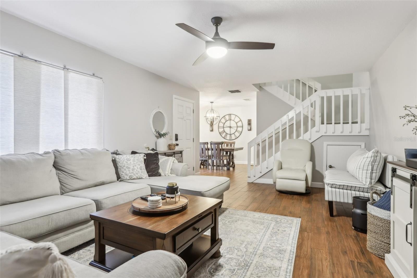
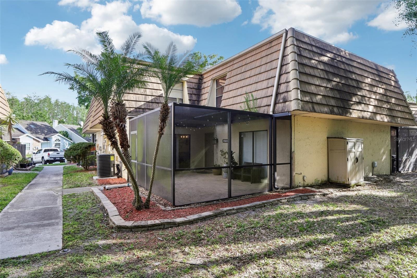
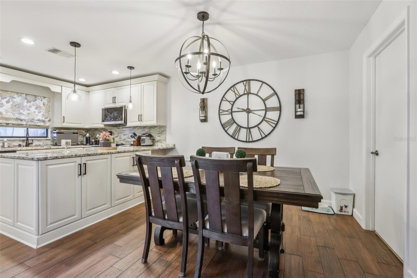
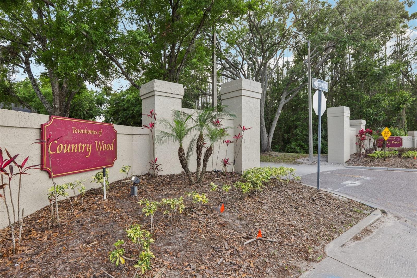
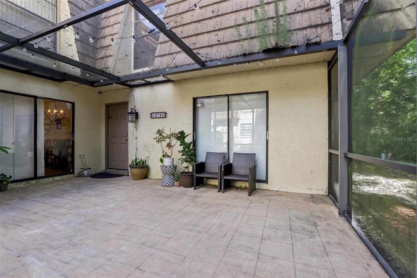
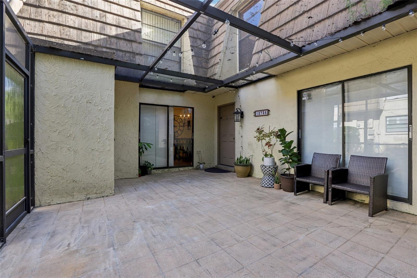

Active
12736 WOOD TRAIL BLVD
$274,999
Features:
Property Details
Remarks
Welcome to this meticulously maintained 2-bedroom, 2.5-bath townhome, offering over 1,300 sq ft of comfortable living space. As you enter, you'll be greeted by beautiful hardwood tile flooring that flows seamlessly throughout the first floor, creating a warm and inviting atmosphere. The updated kitchen is a true highlight, featuring stone countertops, sleek stainless steel appliances, and an eat-in kitchen area perfect for casual dining. The kitchen leads to a convenient half bath with a laundry closet, making everyday tasks a breeze. The large living room provides plenty of space for relaxation and entertaining, creating a perfect balance of function and style. Upstairs, you'll find both generously sized bedrooms, each with its own en suite bathroom for added privacy. The primary bedroom boasts a spacious walk-in closet and newer carpet, while the en suite bath features a modern vanity with granite countertops and a tub/shower combo. The second bedroom is also a great size and comes with its own full en suite bathroom. Outside, enjoy the Florida weather year-round in the large enclosed patio, providing an ideal spot for dining or relaxing. Additional updates include a brand-new roof installed in February 2024 and a new HVAC system installed in Oct 2024, giving you peace of mind for years to come. Located in a desirable area of Tampa, this home is just minutes away from shopping at Citrus Park Mall, dining options, medical services, and the Veterans Expressway for easy access to downtown Tampa or the beach. This home has been meticulously cared for and is ready for you to move in. Exterior Maintenance, Grounds Maintenance, Community Pool, and Assigned Parking are all covered by the low HOA fee! Don't miss your opportunity to own in this sought-after neighborhood—schedule a showing today!
Financial Considerations
Price:
$274,999
HOA Fee:
460
Tax Amount:
$1811
Price per SqFt:
$200.44
Tax Legal Description:
TOWNHOMES OF COUNTRY RUN PHASE 1 LOT 22-D
Exterior Features
Lot Size:
1329
Lot Features:
Conservation Area, Landscaped, Level, Sidewalk, Paved
Waterfront:
No
Parking Spaces:
N/A
Parking:
N/A
Roof:
Built-Up
Pool:
No
Pool Features:
Gunite, In Ground, Tile
Interior Features
Bedrooms:
2
Bathrooms:
3
Heating:
Central, Electric
Cooling:
Central Air
Appliances:
Dishwasher, Disposal, Electric Water Heater, Microwave, Range, Refrigerator
Furnished:
Yes
Floor:
Carpet, Tile
Levels:
Two
Additional Features
Property Sub Type:
Townhouse
Style:
N/A
Year Built:
1985
Construction Type:
Block, Stucco, Frame
Garage Spaces:
No
Covered Spaces:
N/A
Direction Faces:
North
Pets Allowed:
Yes
Special Condition:
None
Additional Features:
Courtyard, Irrigation System, Rain Gutters
Additional Features 2:
Contact HOA for more information
Map
- Address12736 WOOD TRAIL BLVD
Featured Properties