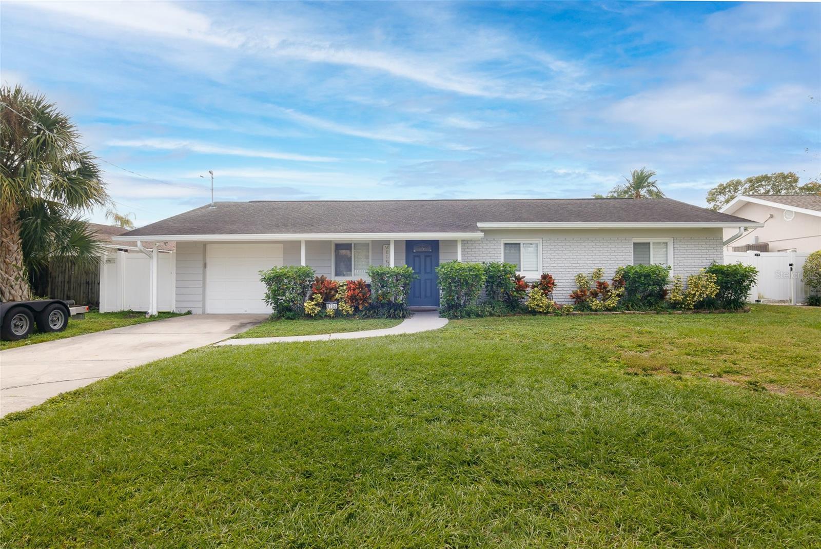
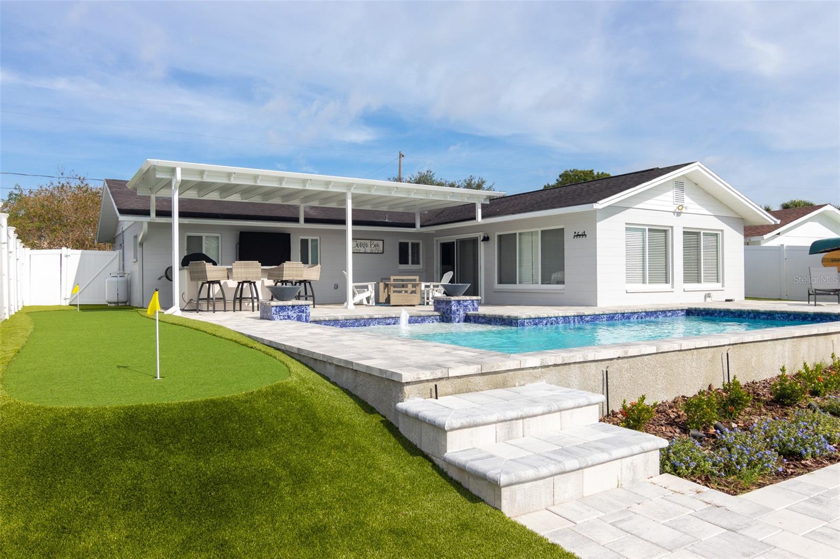
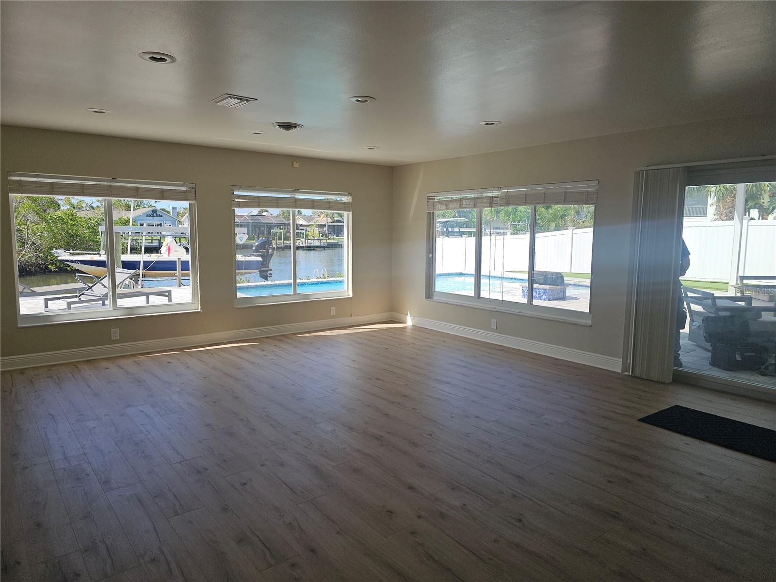
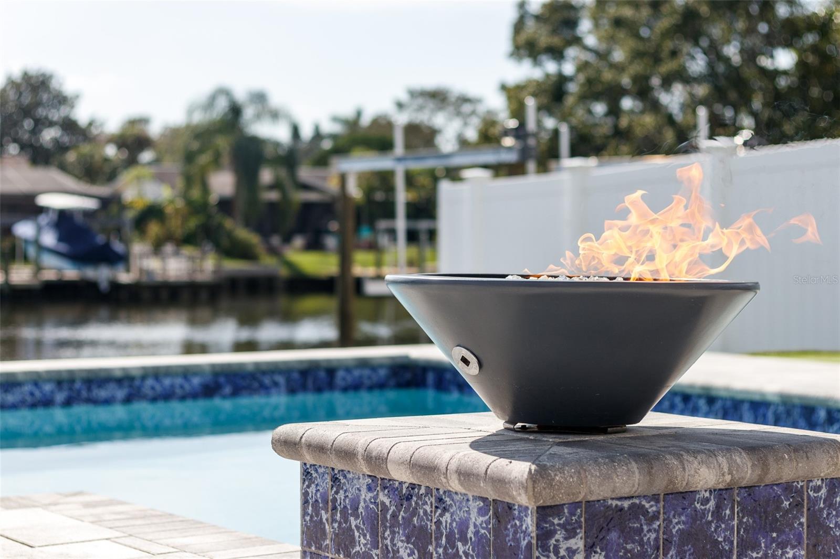
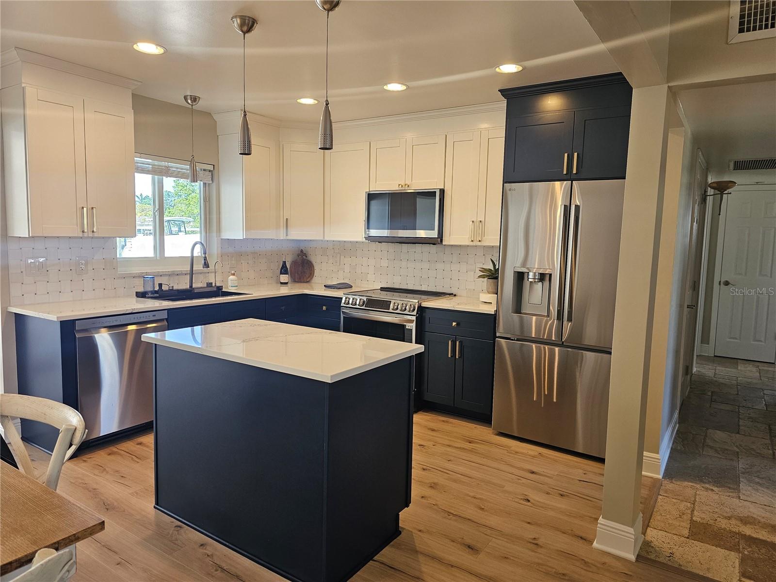
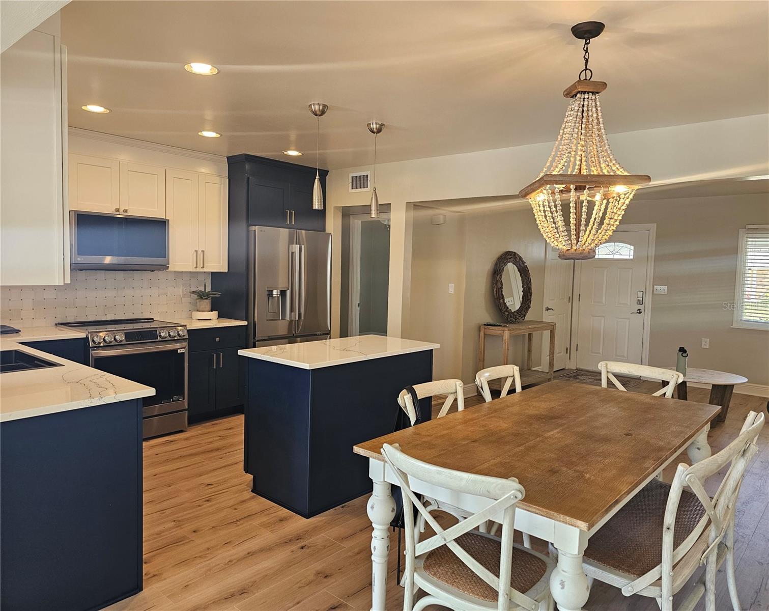
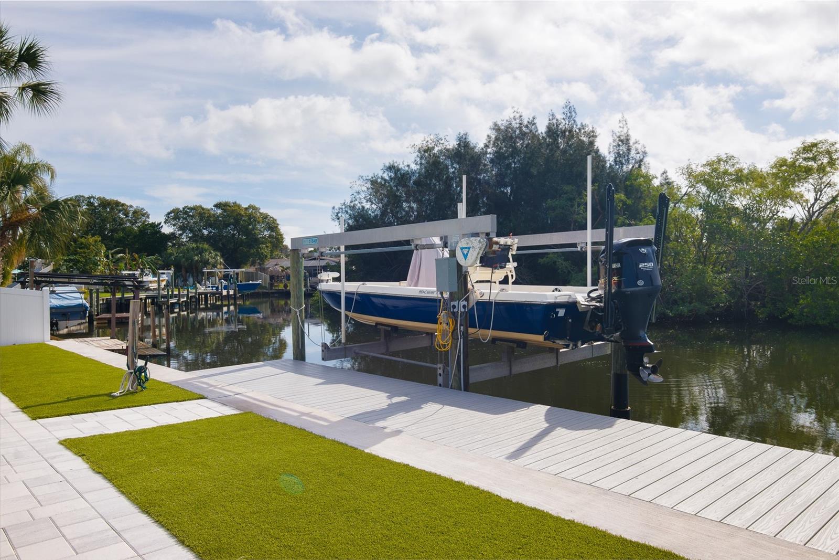
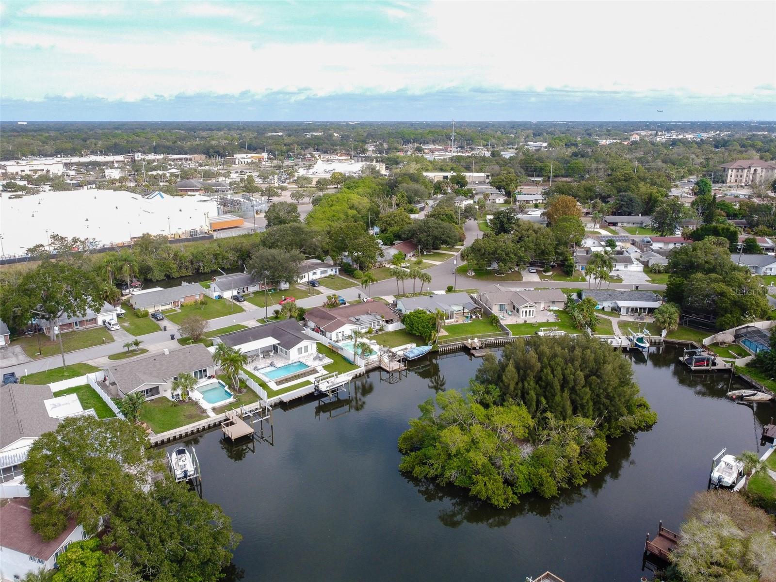
Active
8706 DRIFTWOOD DR
$775,000
Features:
Property Details
Remarks
Welcome to your dream waterfront oasis in highly desirable Bay Crest Park. This fully remodeled 3 bedroom, 2 bathroom home offers unparalleled access to Tampa Bay and is designed for both relaxation and entertainment. Featuring a newly built seawall, 13k lb boat lift, and a dock with long lasting composite decking. With year-round access to the bay and a boat ramp just down the street getting on the water has never been easier. Plus, an island directly across the canal provides added privacy, making your backyard feel like a secluded retreat. For outdoor enthusiasts, the backyard is a true resort-style escape, complete with a large, heated pool featuring a tanning ledge, an outdoor kitchen, and an elegant covered patio. The beautifully turfed backyard also boasts a 40 ft putting green, catering to golf lovers. And for anglers, trophy fish are often caught right from the dock! Inside, the home has seen a full transformation highlights include a new kitchen, appliances, beautiful luxury vinyl flooring, updated wiring and electrical outlets, an elevated Daiken Central heat and air system and much more. The garage is just awaiting fresh paint after receiving newly textured walls and an epoxy floor.
Financial Considerations
Price:
$775,000
HOA Fee:
N/A
Tax Amount:
$10040
Price per SqFt:
$518.74
Tax Legal Description:
BAY CREST PARK UNIT NO 01 LOT 40 BLOCK A
Exterior Features
Lot Size:
7700
Lot Features:
Street Dead-End
Waterfront:
Yes
Parking Spaces:
N/A
Parking:
Garage Door Opener, On Street
Roof:
Shingle
Pool:
Yes
Pool Features:
Gunite, In Ground
Interior Features
Bedrooms:
3
Bathrooms:
2
Heating:
Electric
Cooling:
Central Air
Appliances:
Convection Oven, Cooktop, Dishwasher, Disposal, Dryer, Electric Water Heater, Exhaust Fan, Ice Maker, Microwave, Range Hood, Refrigerator, Washer
Furnished:
No
Floor:
Tile, Travertine, Wood
Levels:
One
Additional Features
Property Sub Type:
Single Family Residence
Style:
N/A
Year Built:
1960
Construction Type:
Block
Garage Spaces:
Yes
Covered Spaces:
N/A
Direction Faces:
North
Pets Allowed:
No
Special Condition:
None
Additional Features:
Sliding Doors
Additional Features 2:
N/A
Map
- Address8706 DRIFTWOOD DR
Featured Properties