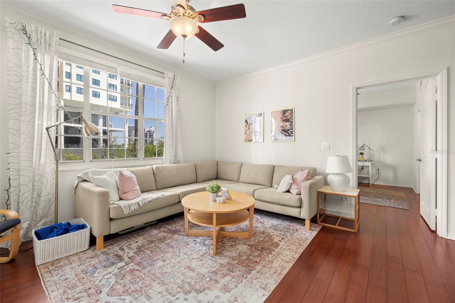
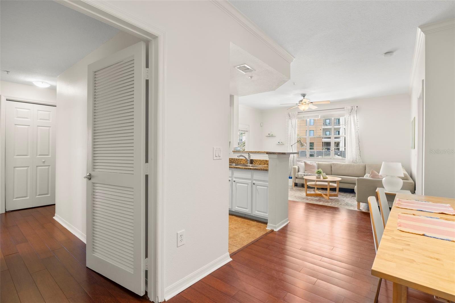
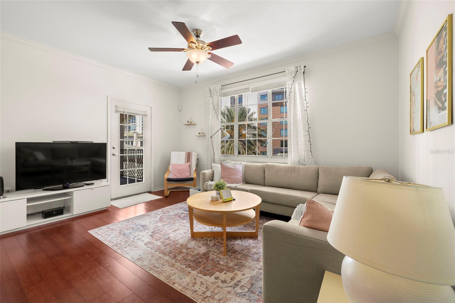
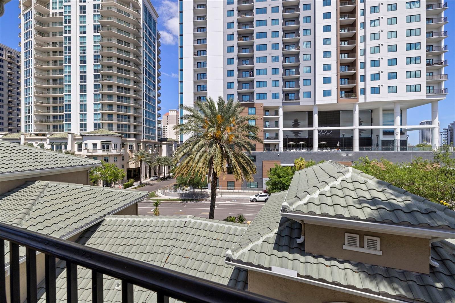
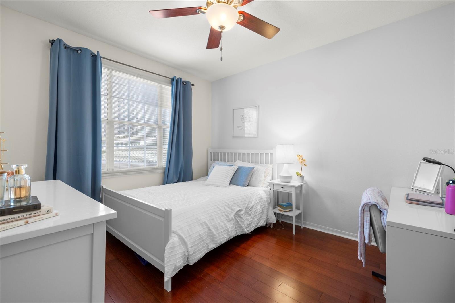
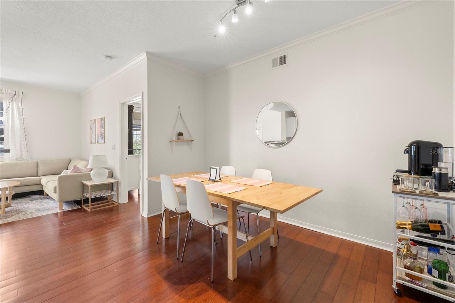
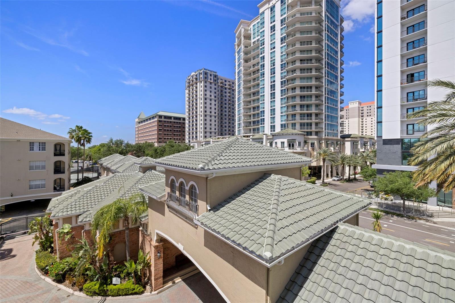
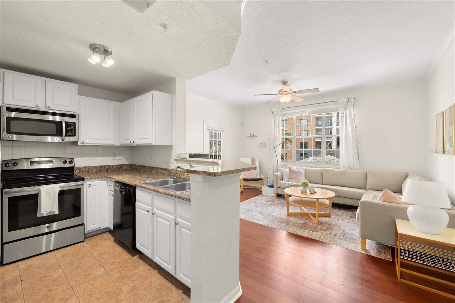
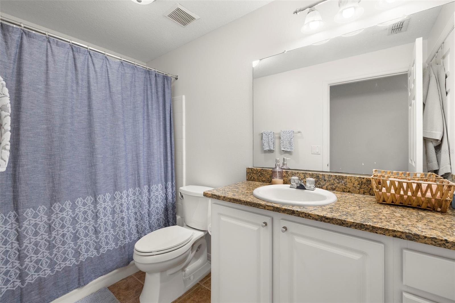
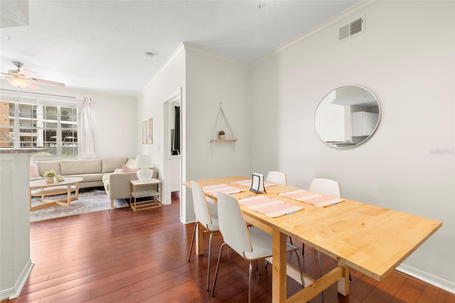
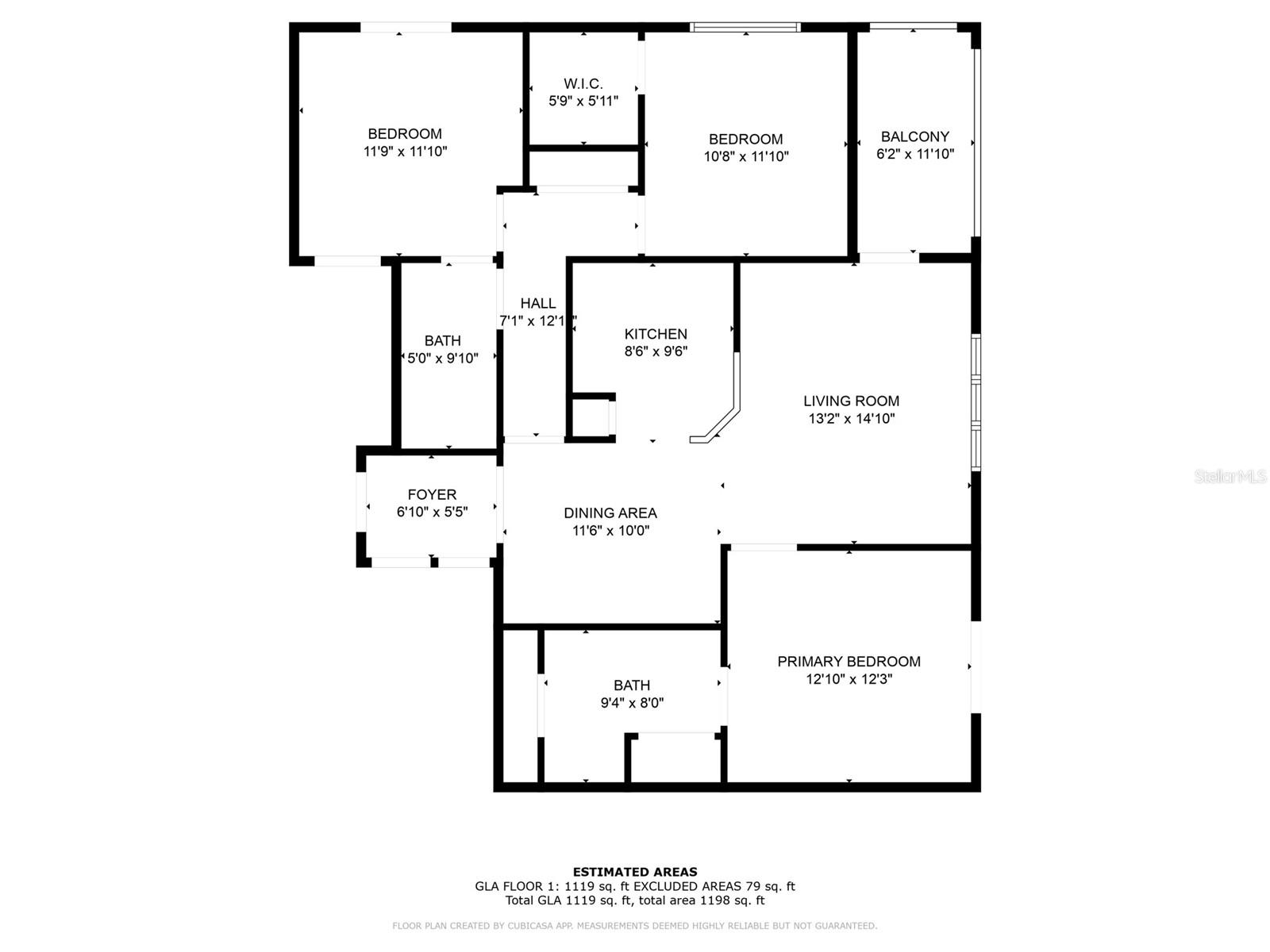
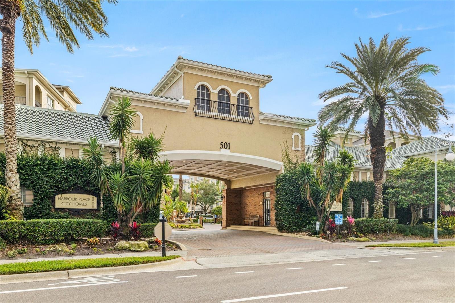
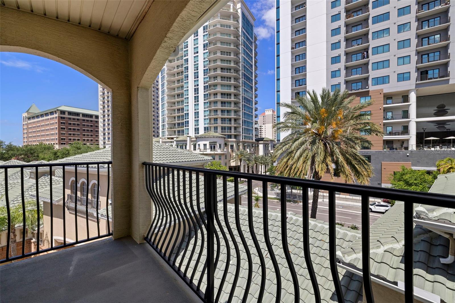
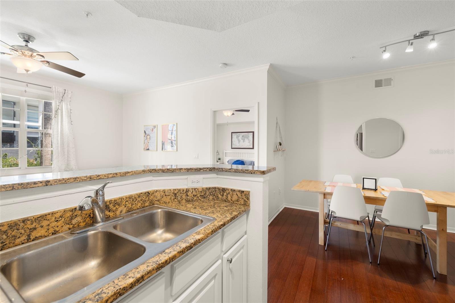
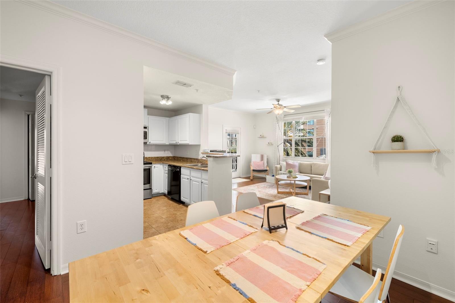
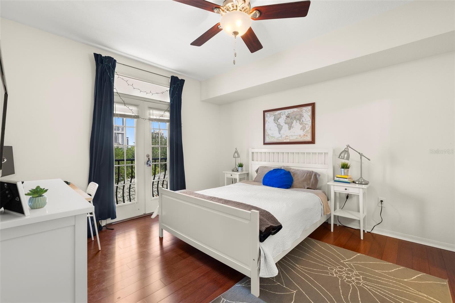
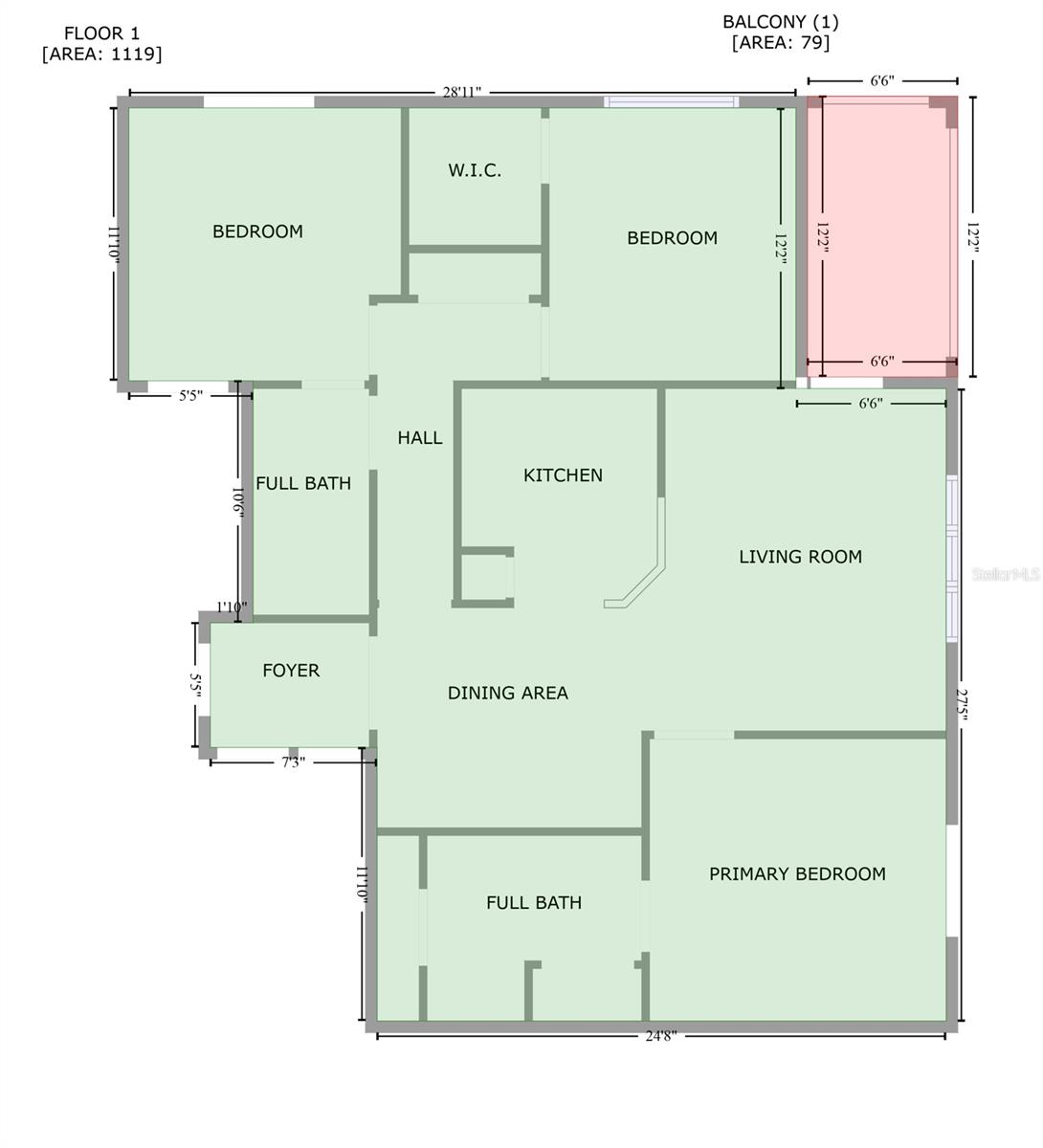
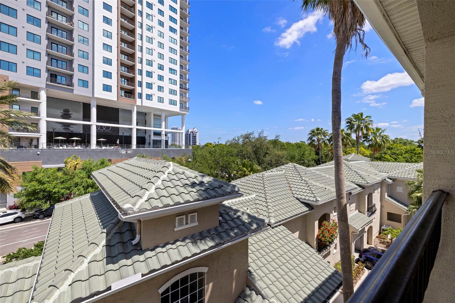
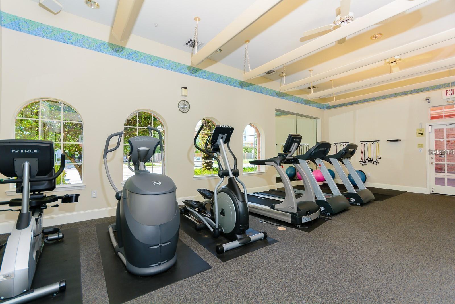
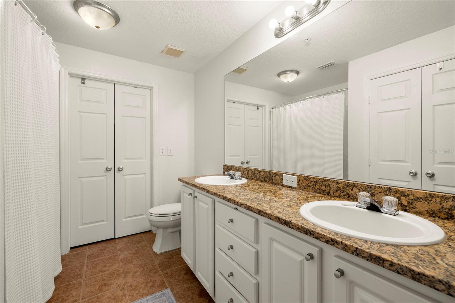
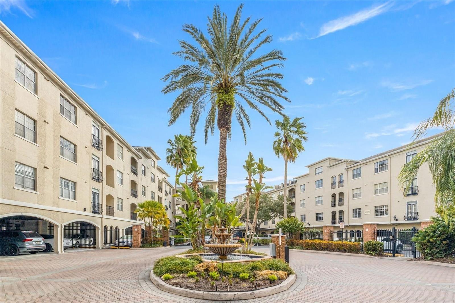
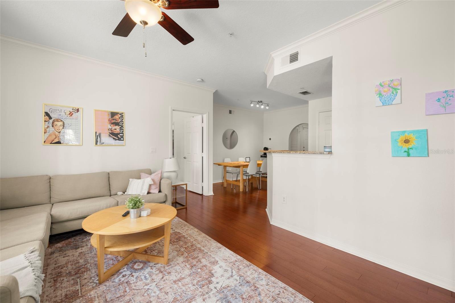
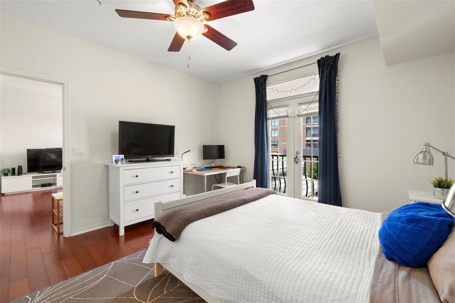
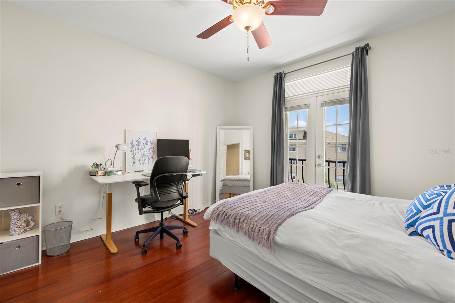
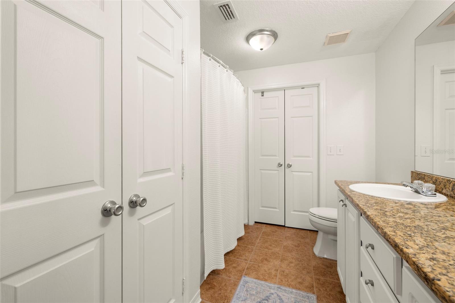
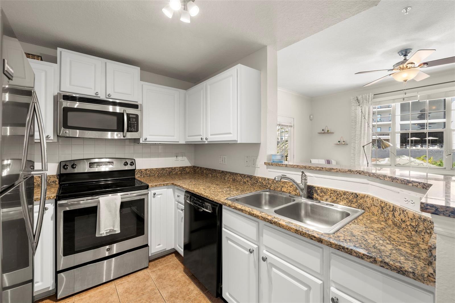
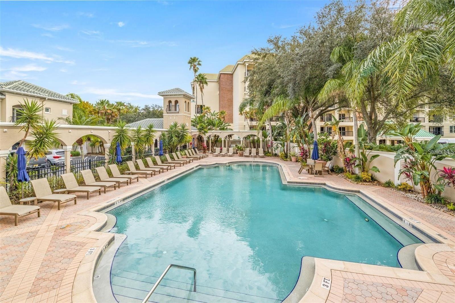
Pending
501 KNIGHTS RUN AVE #1302
$469,900
Features:
Property Details
Remarks
Under contract-accepting backup offers. Welcome to Harbour Place City Homes, a gated community nestled on sought-after Harbour Island in the heart of Downtown Tampa. This beautifully maintained 3-bedroom, 2-bathroom condo offers approximately 1,378 square feet of living space and includes two assigned tandem parking spaces. Enjoy a desirable split floor plan that provides both privacy and functionality—perfect for everyday living or entertaining. The open-concept living and dining area flows seamlessly into a modern kitchen featuring granite countertops, stainless steel appliances, and ample cabinet space. Step out onto the north-facing balcony with cityscape views of the surrounding high-rises. Additional highlights include one guest parking pass and access to community amenities such as a resort-style pool, outdoor grille area, fitness center, car detailing station, and secure gated entry. With unbeatable walkability to Water Street, Sparkman Wharf, The Riverwalk, and the Sail Pavilion, this location offers a vibrant urban lifestyle. Schedule your private showing today before this incredible opportunity is gone!
Financial Considerations
Price:
$469,900
HOA Fee:
N/A
Tax Amount:
$7495
Price per SqFt:
$341
Tax Legal Description:
HARBOUR PLACE CITY HOMES A CONDOMINIUM UNIT 1302 AND AN UNDIV INT IN COMMON ELEMENTS
Exterior Features
Lot Size:
0
Lot Features:
City Limits, Sidewalk, Private
Waterfront:
No
Parking Spaces:
N/A
Parking:
Assigned, Covered, Guest, Tandem, Under Building
Roof:
Other, Tile
Pool:
No
Pool Features:
Gunite, In Ground
Interior Features
Bedrooms:
3
Bathrooms:
2
Heating:
Central, Electric
Cooling:
Central Air
Appliances:
Dishwasher, Disposal, Dryer, Electric Water Heater, Exhaust Fan, Microwave, Range, Refrigerator, Washer
Furnished:
Yes
Floor:
Ceramic Tile, Wood
Levels:
One
Additional Features
Property Sub Type:
Condominium
Style:
N/A
Year Built:
1998
Construction Type:
Other, Stucco, Frame
Garage Spaces:
No
Covered Spaces:
N/A
Direction Faces:
North
Pets Allowed:
No
Special Condition:
None
Additional Features:
Balcony, French Doors, Irrigation System, Lighting, Outdoor Grill, Private Mailbox, Sidewalk
Additional Features 2:
Buyer to verify lease restrictions with association.
Map
- Address501 KNIGHTS RUN AVE #1302
Featured Properties