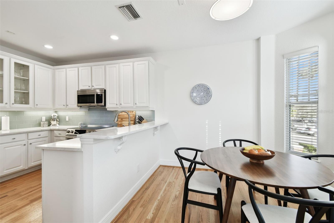
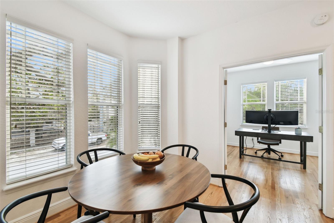
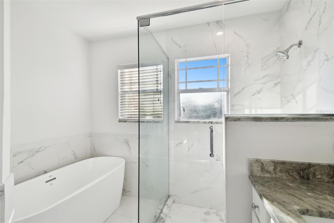
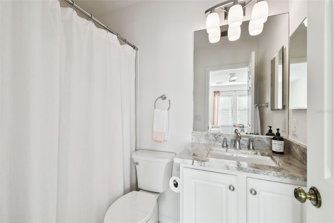
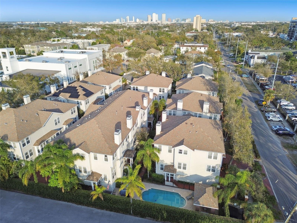
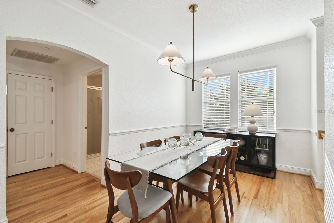
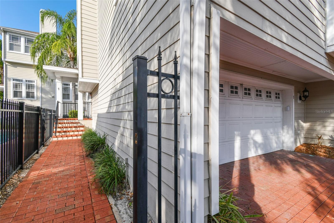
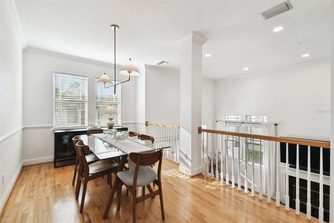
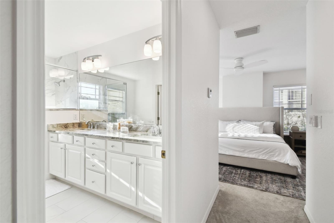
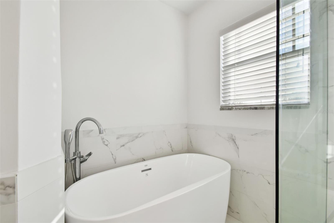
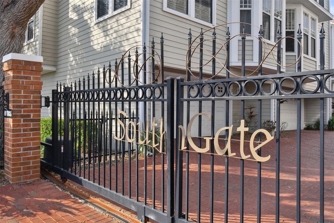
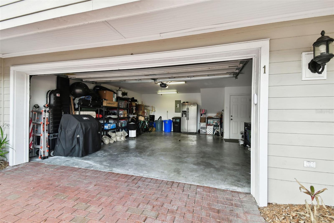
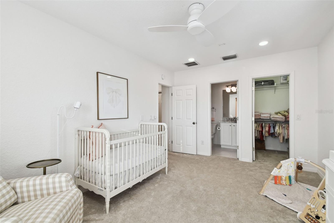
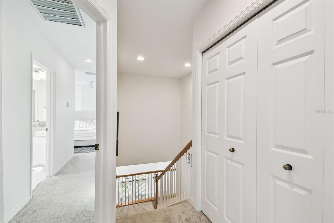
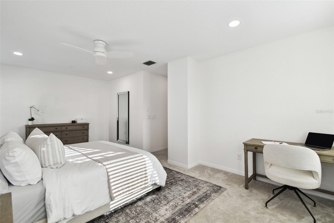
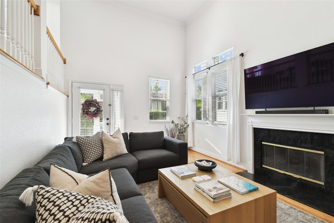
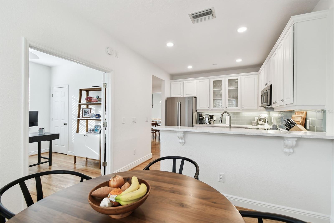
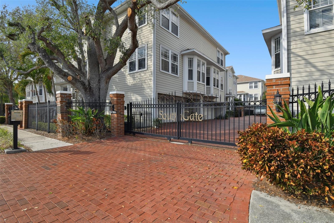
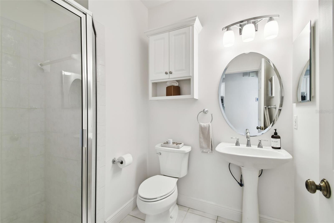
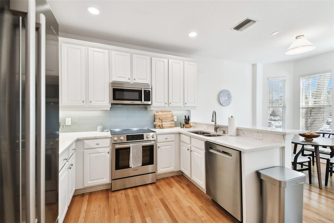
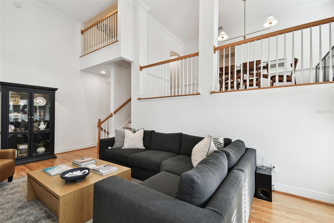
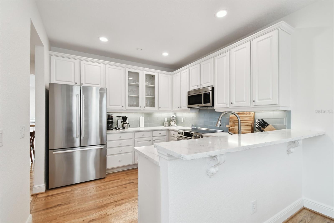
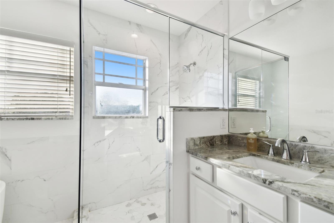
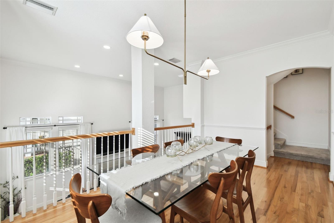
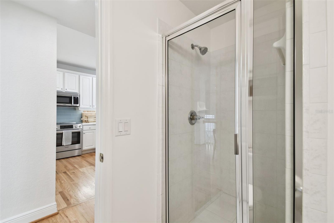
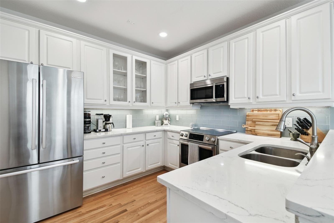
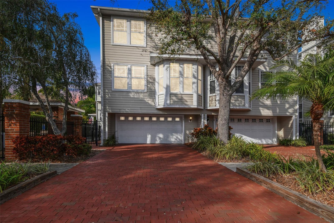
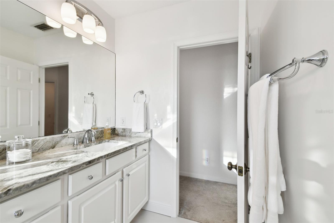
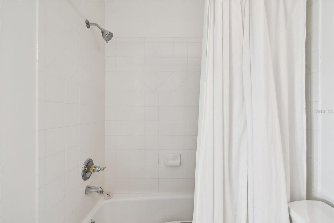
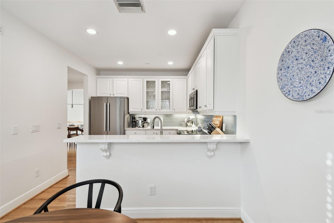
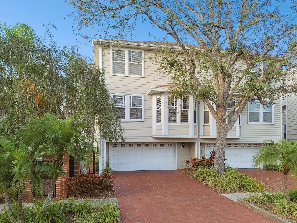
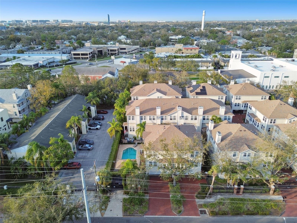
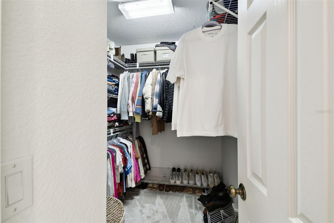
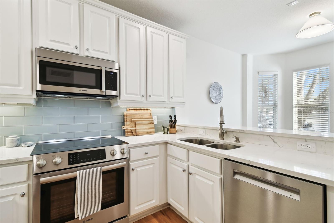
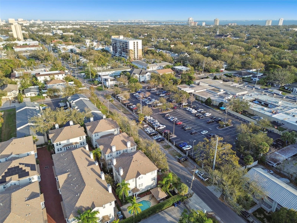
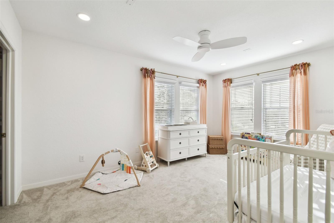
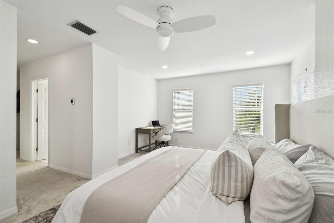
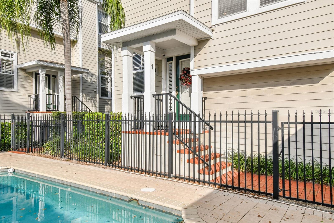
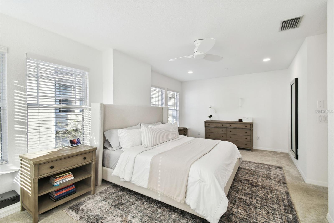
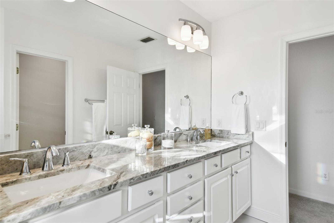
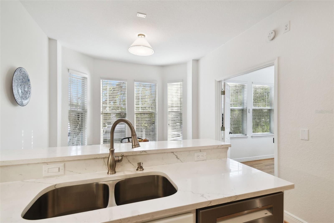
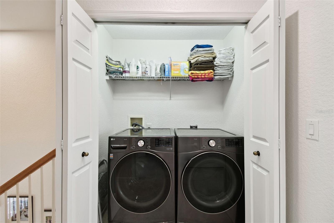
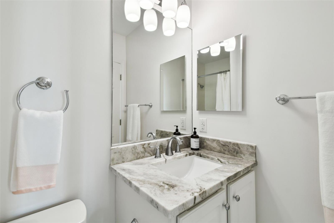
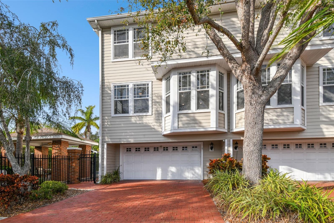
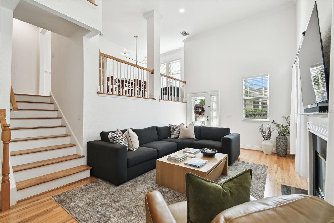
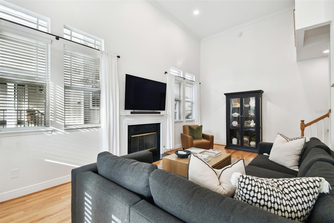
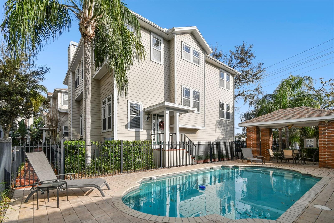
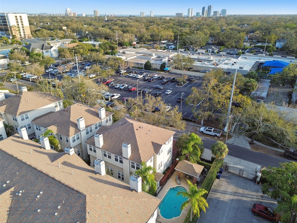
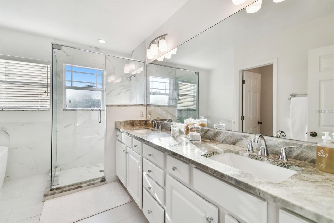
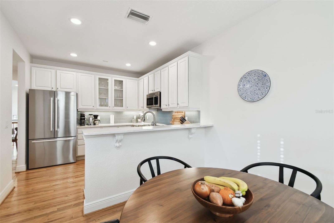
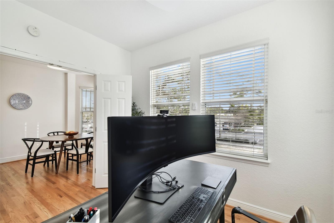
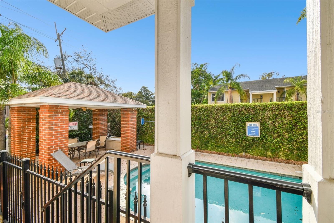
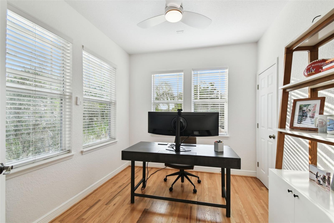
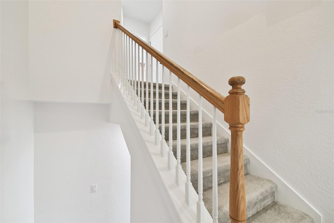
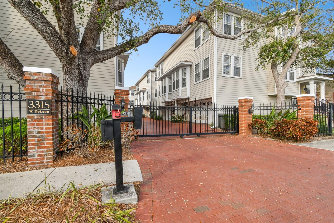
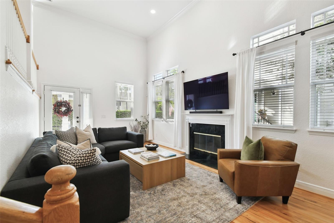
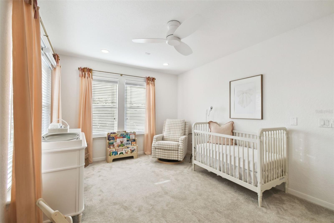
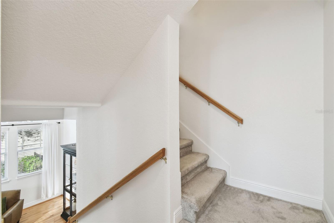
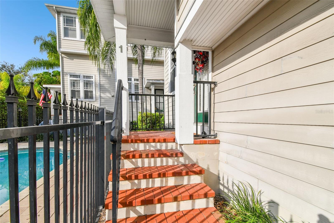
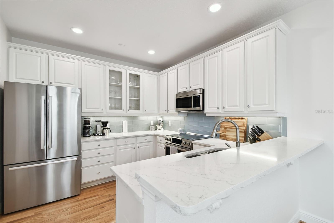
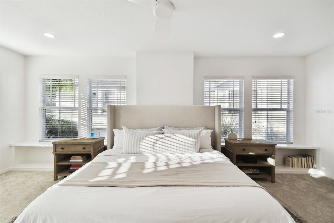
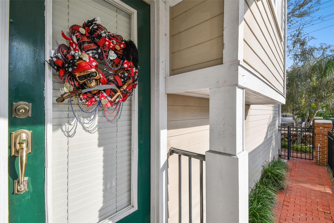
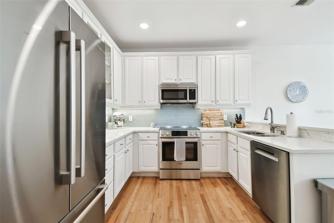
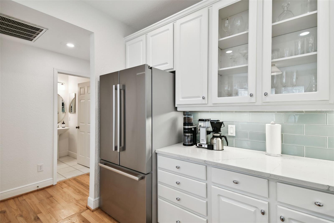
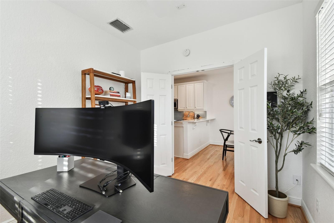
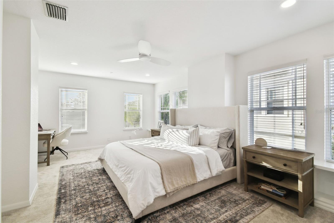
Active
3315 W DE LEON ST #1
$669,900
Features:
Property Details
Remarks
Absolutely stunning and move-in ready, this pristine South Tampa townhome is a rare find! Located in the highly sought-after Plant High School district, this beautifully updated residence offers 1,930 square feet of light-filled living space with 3 spacious bedrooms, 3 full bathrooms, and a 2-car garage. From the moment you arrive, the stylish curb appeal welcomes you with an oversized paver driveway and a classic, well-maintained exterior. Inside, soaring ceilings and a bright, open floor plan are complemented by freshly refinished wood floors and a crisp, light new paint job that creates a warm and inviting atmosphere throughout. The kitchen is a true showstopper—fully updated with luxurious quartz countertops, a breakfast bar, custom backsplash, pantry, with new BOSCH stainless steel appliances. Upstairs, the expansive primary suite is a serene retreat filled with natural light and features a spa-like ensuite bathroom with double quartz vanities, an oversized seamless glass shower, a modern soaking tub, and a generous walk-in closet. A second upstairs bedroom offers great size and closet space, while the third bedroom is located on the main living level—perfect for guests, a home office, or multi-generational living. The full laundry room is conveniently located upstairs near the bedrooms. Packed with high-end finishes and thoughtful upgrades, this townhome is a must-see. Just steps from the community pool and grilling area, you’ll enjoy resort-style amenities right outside your door—without the upkeep. Ideally situated near Hyde Park, Bayshore Boulevard, Downtown Tampa, top medical centers, Tampa International Airport, shopping, and a wide array of dining and entertainment options, this home delivers the very best of Florida living. Don’t miss your opportunity—schedule your private showing today!
Financial Considerations
Price:
$669,900
HOA Fee:
430
Tax Amount:
$9782.87
Price per SqFt:
$347.1
Tax Legal Description:
SOUTHGATE TOWNHOMES LOT 1
Exterior Features
Lot Size:
1770
Lot Features:
N/A
Waterfront:
No
Parking Spaces:
N/A
Parking:
N/A
Roof:
Shingle
Pool:
No
Pool Features:
N/A
Interior Features
Bedrooms:
3
Bathrooms:
3
Heating:
Central
Cooling:
Central Air
Appliances:
Convection Oven, Dishwasher, Disposal, Microwave, Range, Refrigerator, Washer
Furnished:
No
Floor:
Carpet, Tile, Wood
Levels:
Three Or More
Additional Features
Property Sub Type:
Townhouse
Style:
N/A
Year Built:
2000
Construction Type:
Block, Frame
Garage Spaces:
Yes
Covered Spaces:
N/A
Direction Faces:
South
Pets Allowed:
No
Special Condition:
None
Additional Features:
Courtyard, Dog Run, Lighting, Sidewalk
Additional Features 2:
Confirm with HOA
Map
- Address3315 W DE LEON ST #1
Featured Properties