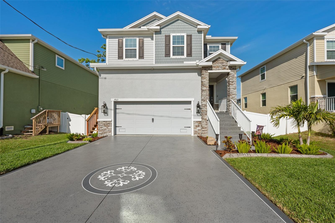

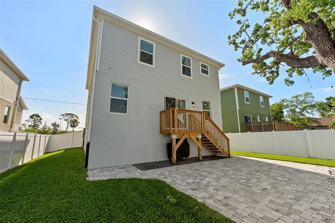
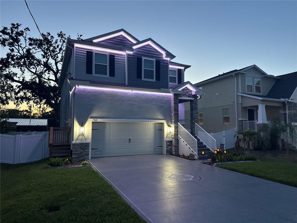
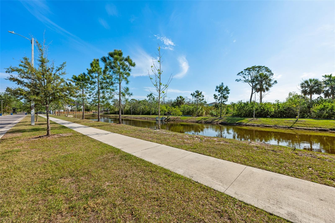
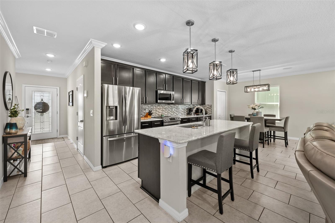
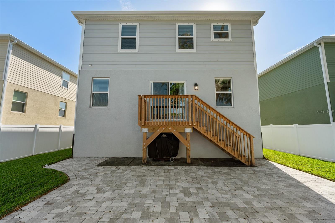
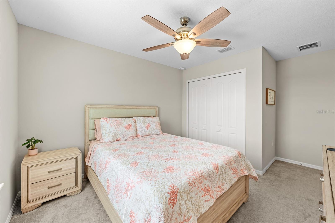
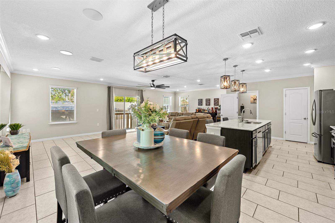
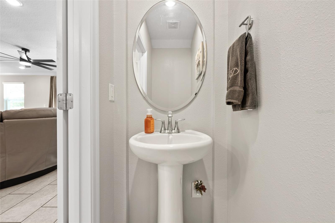
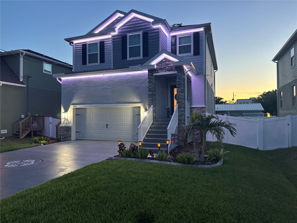
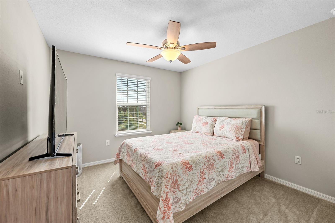
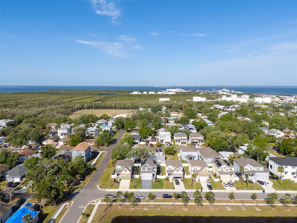
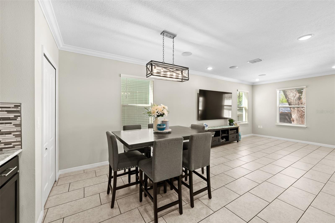
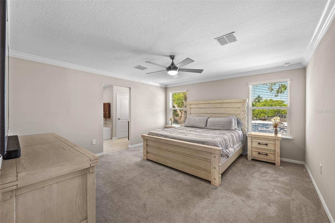
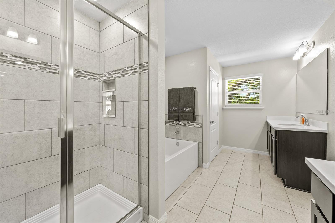
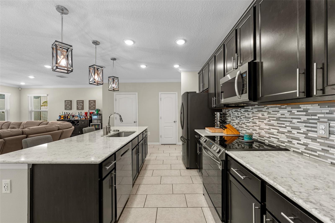
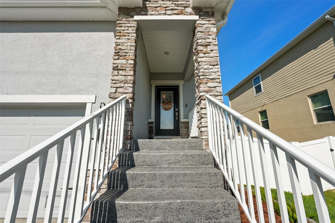

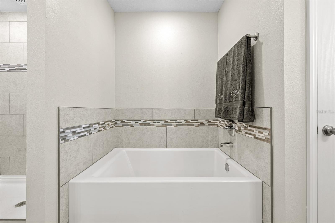

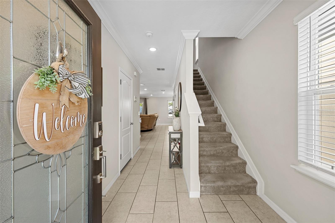
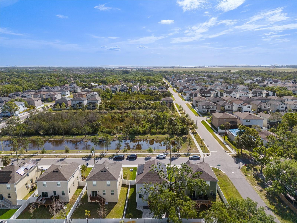

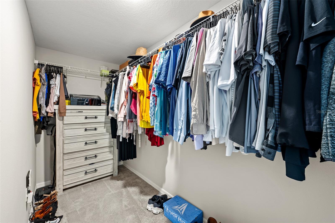
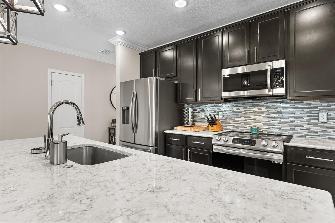
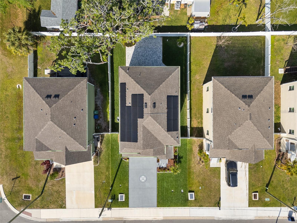

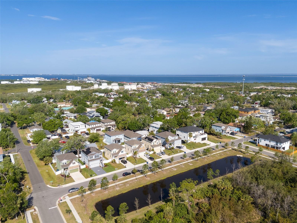
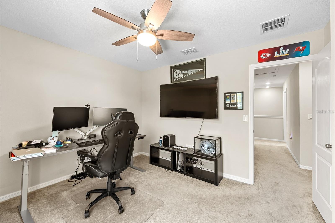
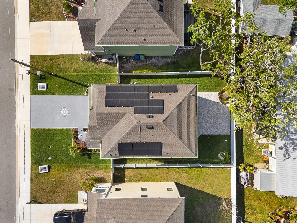

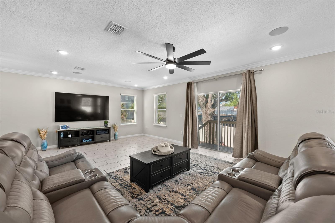
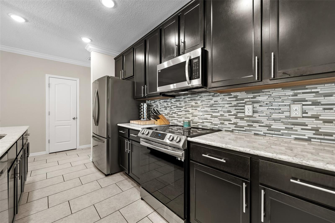
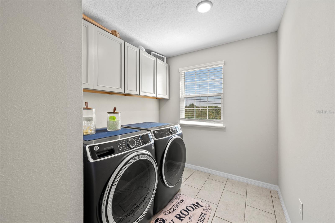
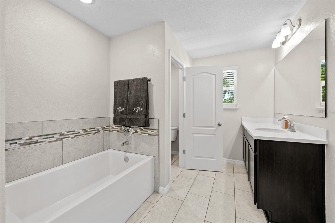
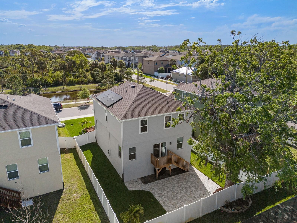

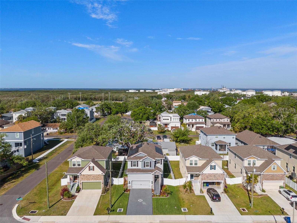
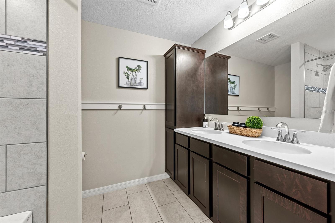
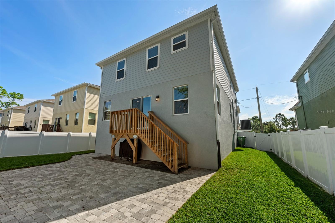
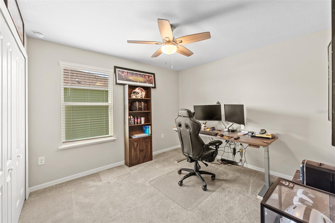
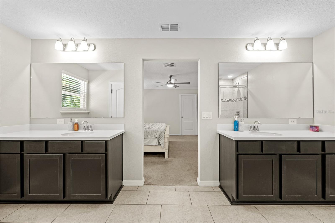
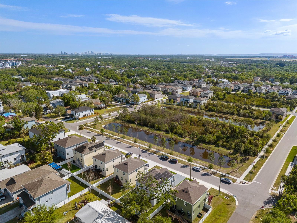
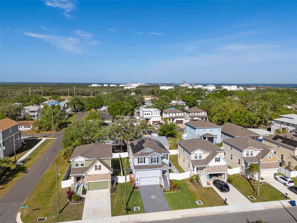
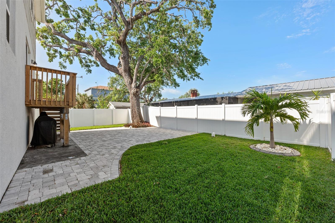

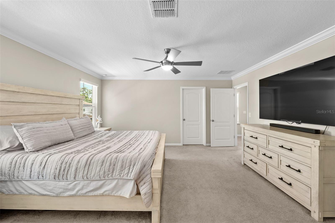

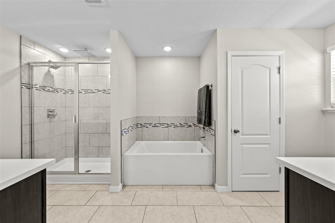
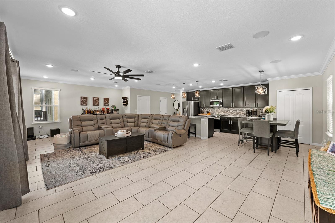
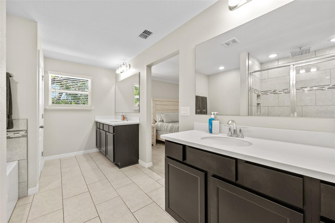
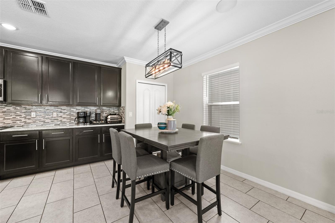
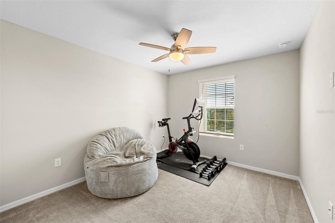
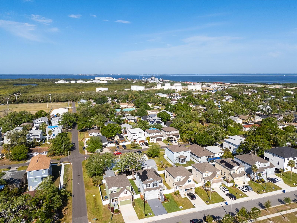
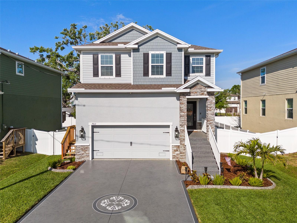
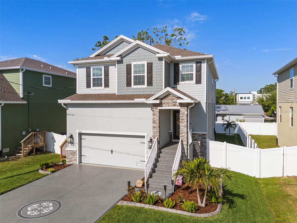
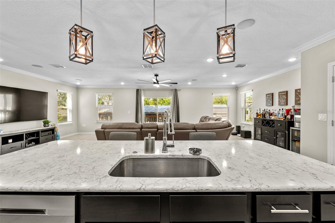


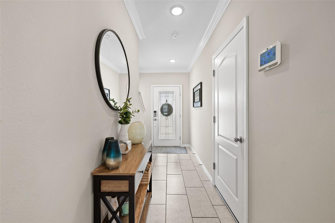
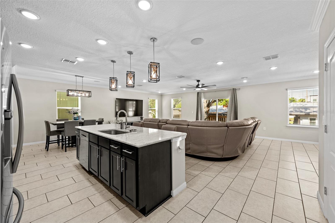
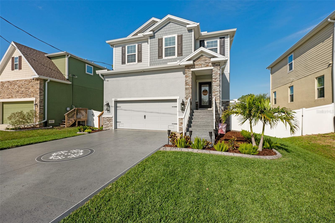


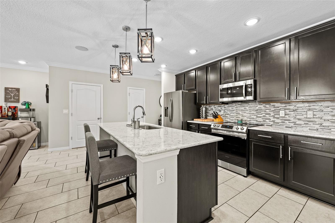
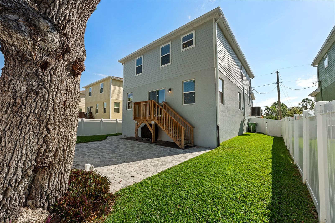
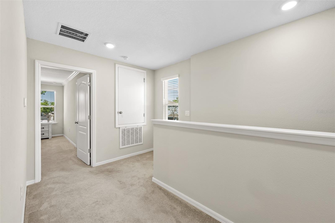
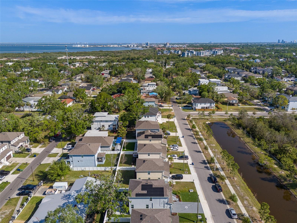
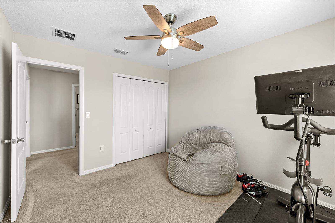
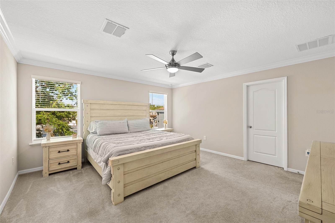


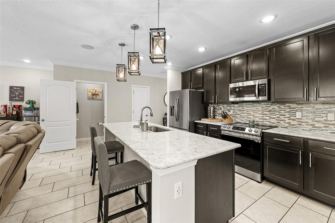

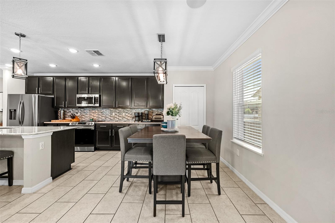
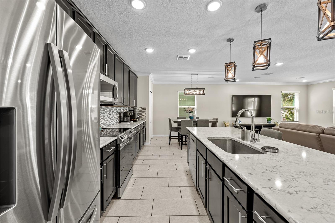
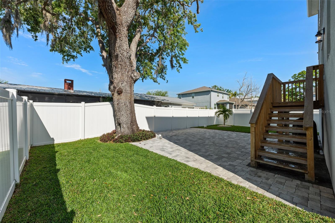


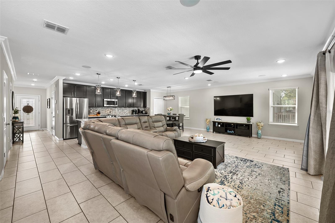
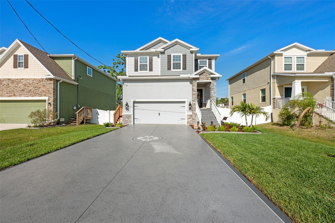

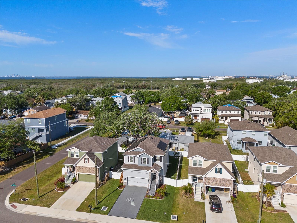
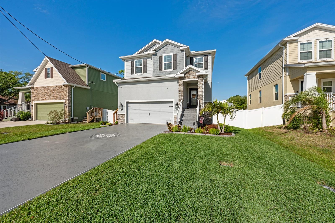
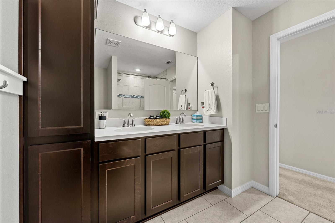

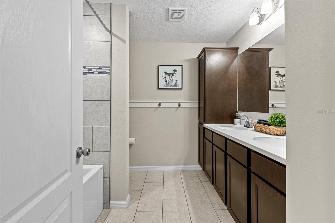
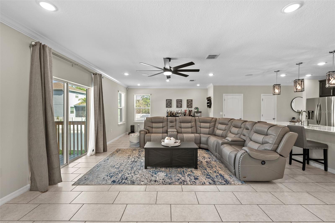
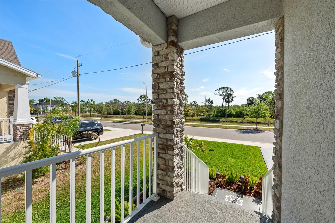
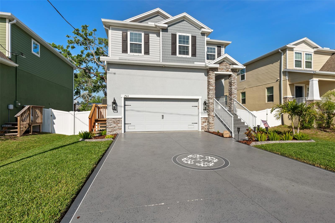
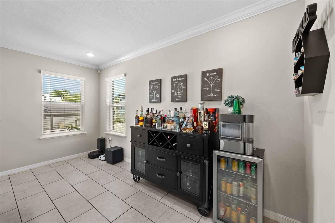
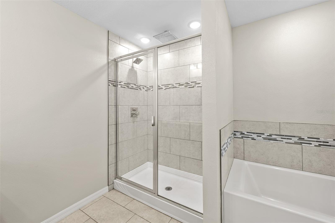
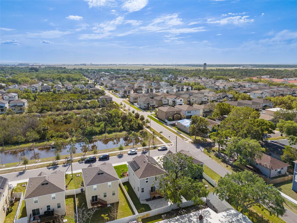
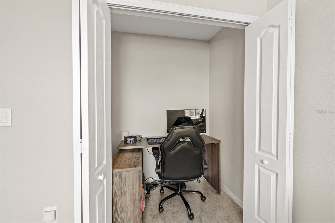
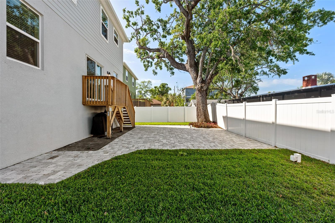
Active
7513 S SHERRILL ST
$675,000
Features:
Property Details
Remarks
Move in ready spacious 2023 built home by Maronda overlooks a tranquil pond across the street. The floor plan is open and inviting. An entry foyer leads you to a large great room with kitchen and dining. Lots of natural light add beauty. The kitchen has stainless appliances, tall espresso cabinets and quartz counters. The island makes kitchen preparation as well as entertaining easy and positive. Sliding glass doors open onto the rear deck overlooking the backyard. The entire space makes a perfect area for entertaining and enjoying the upscale relaxation of the residence. The great room also features surround sound system and a convenient powder room. The seamless flow of this home makes it a joy to live in. Also off the foyer is the double car garage with additional overhead storage. The garage floor, driveway and walkway are all coated in a decorative and protective epoxy in a beautiful finish. The upstairs of this residence has four bedrooms. Each has ample closest space. The main bedroom is in the rear and is huge. It has an en suite bath with striking shower and tub and a large walk in closet. The laundry room is also conveniently located on the second floor. The home is perfectly located in Port Tampa City and is easy access to Picnic Island Park, Bayshore Blvd, shopping, schools, churches and all the city has to offer
Financial Considerations
Price:
$675,000
HOA Fee:
N/A
Tax Amount:
$6861
Price per SqFt:
$303.1
Tax Legal Description:
PORT TAMPA CITY MAP LOT 7 AND E 1/2 OF CLOSED ALLEY ABUTTING THEREON BLOCK 197
Exterior Features
Lot Size:
5000
Lot Features:
Flood Insurance Required, City Limits, Sidewalk, Paved
Waterfront:
No
Parking Spaces:
N/A
Parking:
Garage Door Opener
Roof:
Shingle
Pool:
No
Pool Features:
N/A
Interior Features
Bedrooms:
4
Bathrooms:
3
Heating:
Central, Electric
Cooling:
Central Air
Appliances:
Dishwasher, Disposal, Electric Water Heater, Microwave, Range, Refrigerator
Furnished:
No
Floor:
Carpet, Ceramic Tile
Levels:
Two
Additional Features
Property Sub Type:
Single Family Residence
Style:
N/A
Year Built:
2023
Construction Type:
Block, Stucco, Frame
Garage Spaces:
Yes
Covered Spaces:
N/A
Direction Faces:
East
Pets Allowed:
No
Special Condition:
None
Additional Features:
Lighting, Sidewalk, Sliding Doors
Additional Features 2:
N/A
Map
- Address7513 S SHERRILL ST
Featured Properties