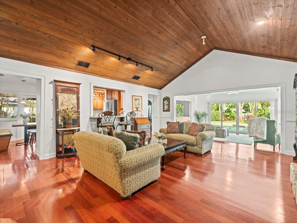
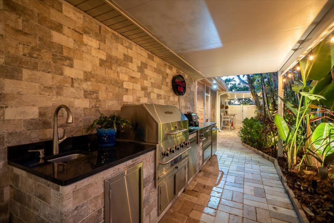
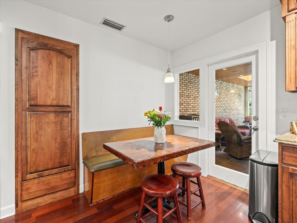
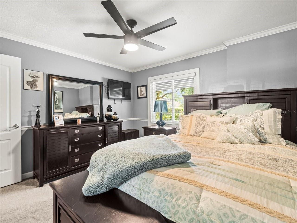
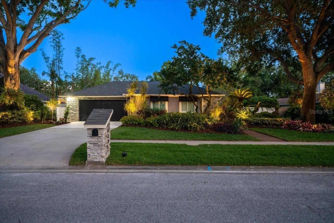
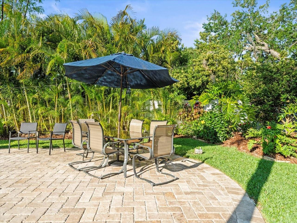
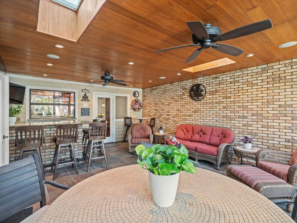
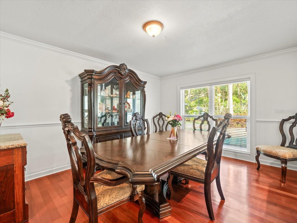
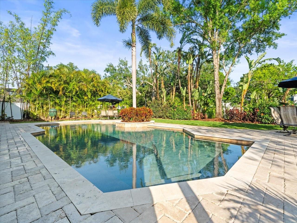
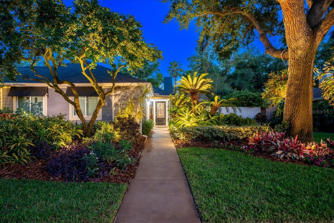
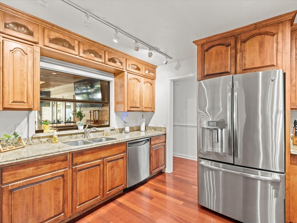
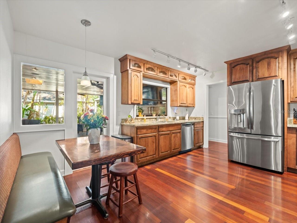
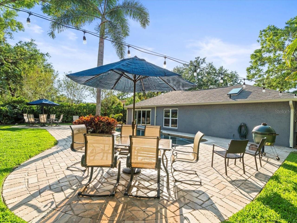
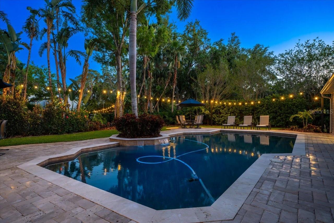
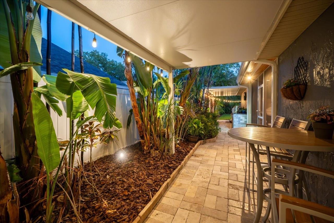
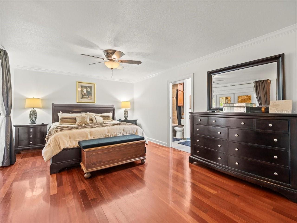
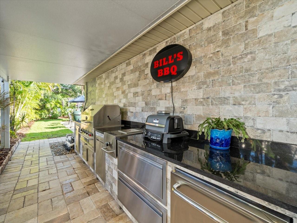
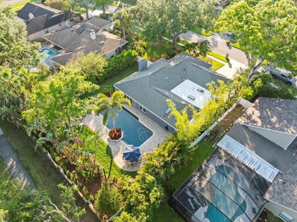
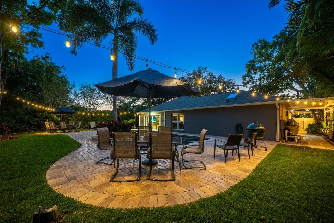
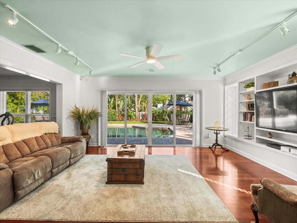
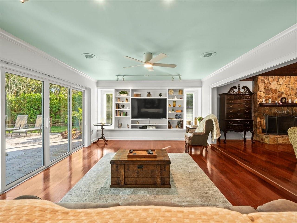
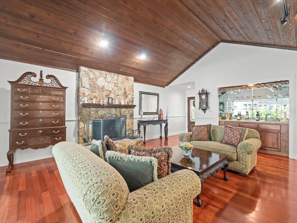
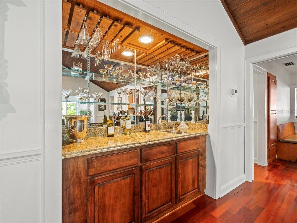
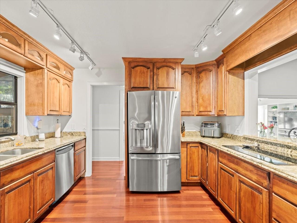
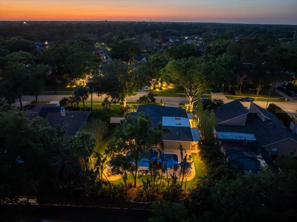
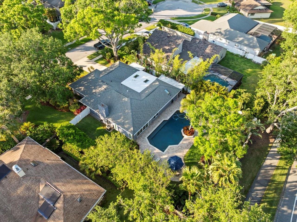
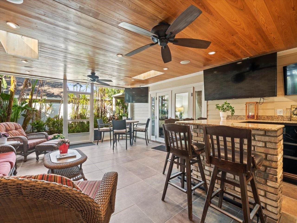
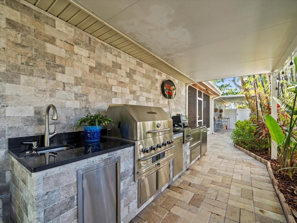
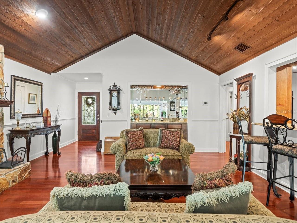
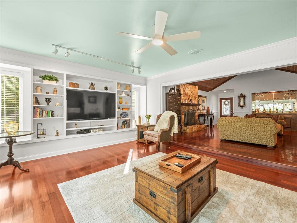
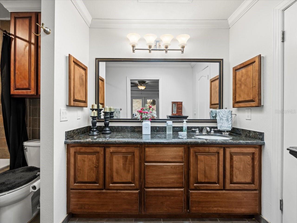
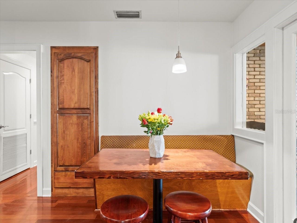
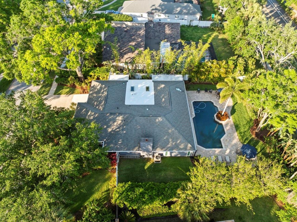
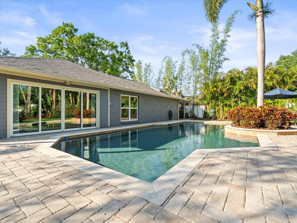
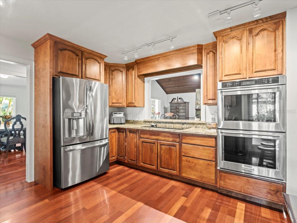
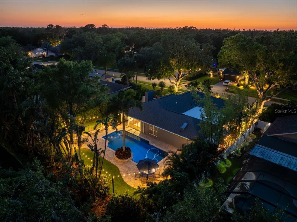
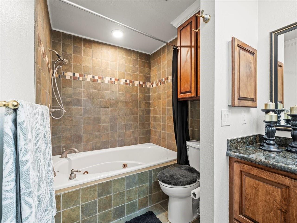
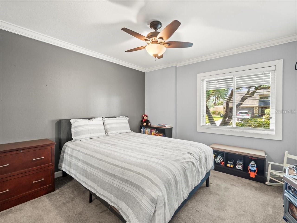
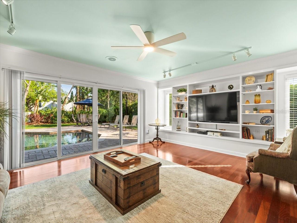
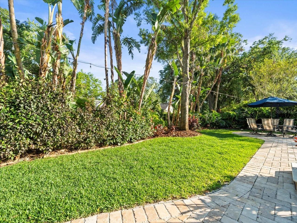
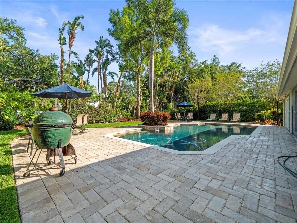
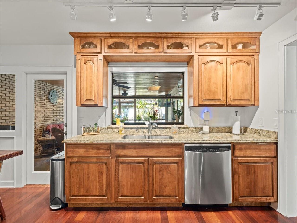
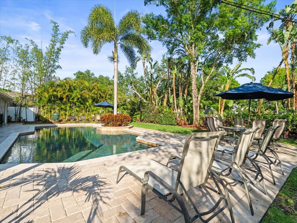
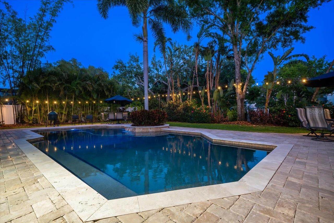
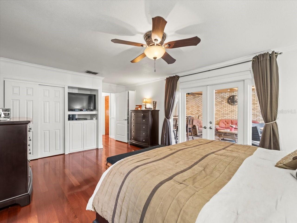
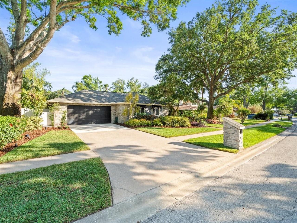
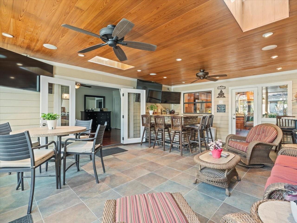
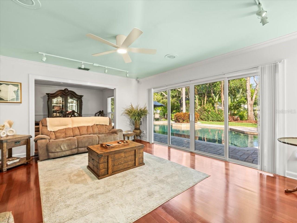
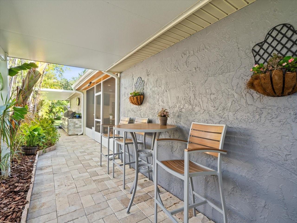
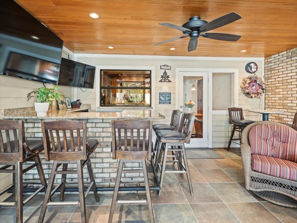
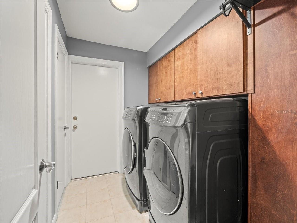
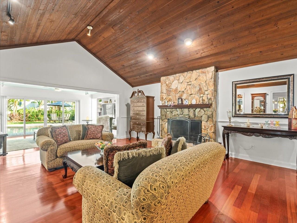
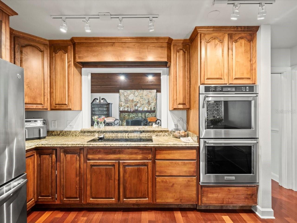
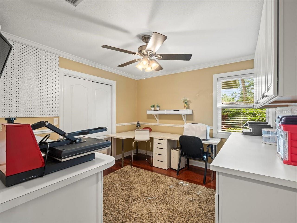
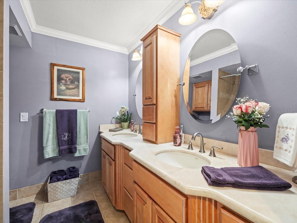
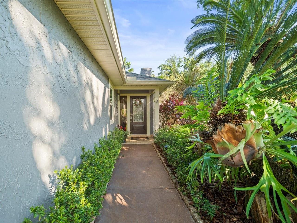
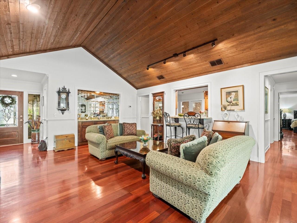
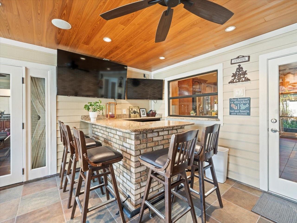
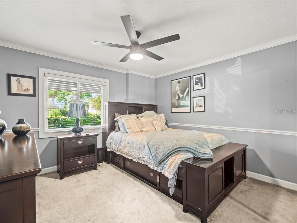
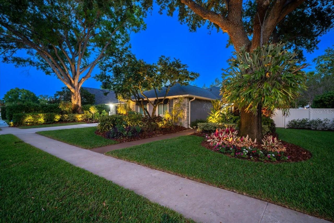
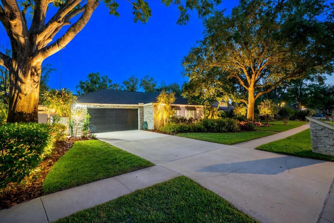
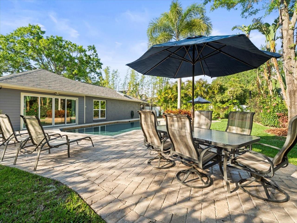
Pending
14205 ASHBURN PL
$750,000
Features:
Property Details
Remarks
Under contract-accepting backup offers. Stunning Carrollwood Village Home with Outdoor Tropical Oasis! This beautifully maintained 4-bedroom, 2-bathroom home in the highly sought-after Carrollwood Village boasts incredible curb appeal and thoughtful upgrades throughout. Featuring Brazilian cherry wood floors in most rooms, custom cabinetry, and a well-designed split-bedroom floor plan, this home offers both elegance and functionality. The formal living room is a true showpiece, with vaulted ceilings, wood plank detailing, and a cozy wood-burning fireplace. The spacious family and dining rooms provide ample space for gatherings and entertaining. The primary suite includes dual closets, a luxurious en-suite bath with a jetted tub, and a separate shower. Step outside to your private backyard retreat, complete with an amazing open pool, a covered lanai, and a fully equipped outdoor kitchen—perfect for enjoying Florida’s year-round sunshine! Major updates include an 8-year-old roof, a 5-year-old AC system, and a 3-year-old water heater for added peace of mind. Located in the heart of Carrollwood Village, this home is close to parks, golf courses, shopping, dining, and top-rated schools.
Financial Considerations
Price:
$750,000
HOA Fee:
1090
Tax Amount:
$3886
Price per SqFt:
$318.88
Tax Legal Description:
CARROLLWOOD VILLAGE PHASE 2 VILLAGE III UNIT 2 LOT 46 BLOCK 2
Exterior Features
Lot Size:
13350
Lot Features:
N/A
Waterfront:
No
Parking Spaces:
N/A
Parking:
N/A
Roof:
Shingle
Pool:
No
Pool Features:
Gunite, In Ground
Interior Features
Bedrooms:
4
Bathrooms:
2
Heating:
Central, Electric
Cooling:
Central Air
Appliances:
Built-In Oven, Cooktop, Dishwasher, Dryer, Electric Water Heater, Refrigerator, Washer
Furnished:
No
Floor:
Carpet, Wood
Levels:
One
Additional Features
Property Sub Type:
Single Family Residence
Style:
N/A
Year Built:
1980
Construction Type:
HardiPlank Type, Stucco
Garage Spaces:
Yes
Covered Spaces:
N/A
Direction Faces:
Northwest
Pets Allowed:
Yes
Special Condition:
None
Additional Features:
French Doors, Lighting, Outdoor Grill, Outdoor Kitchen, Sidewalk, Sliding Doors
Additional Features 2:
N/A
Map
- Address14205 ASHBURN PL
Featured Properties