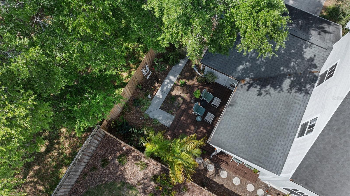
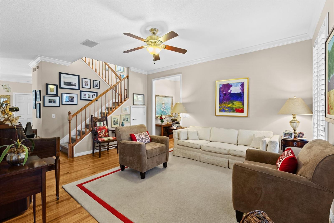
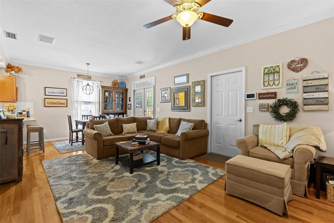
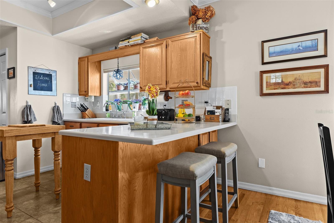
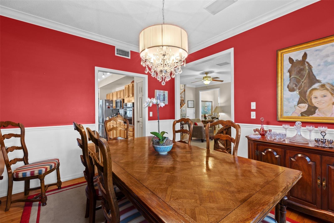
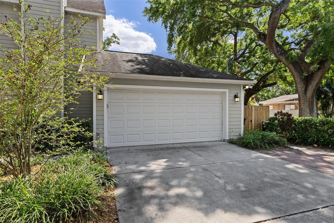
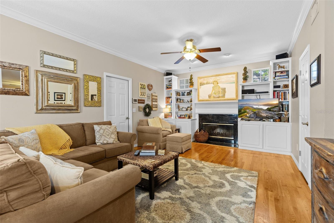
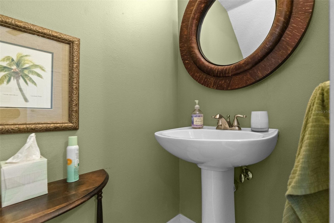
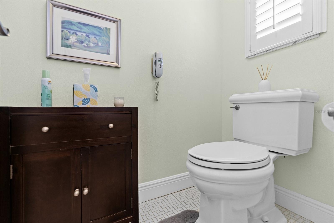
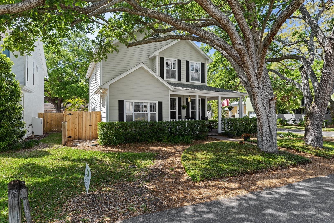
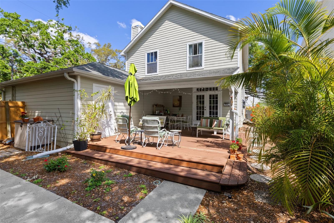
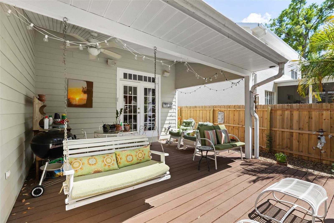

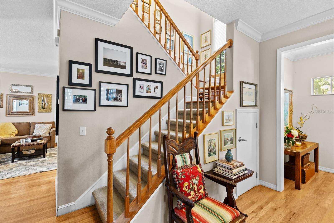
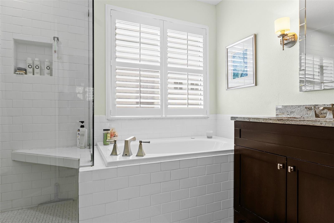
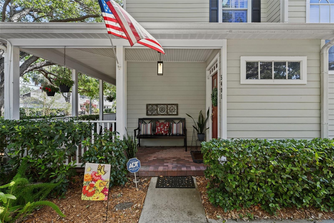
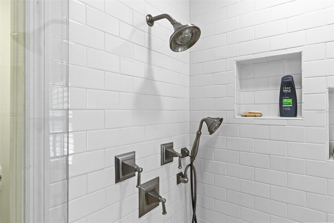
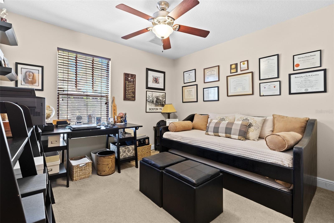
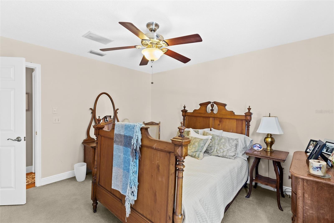

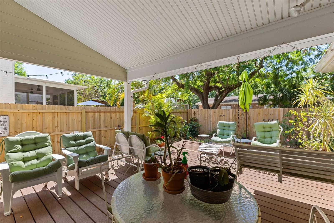
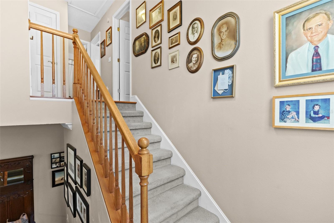
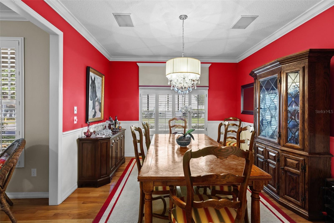
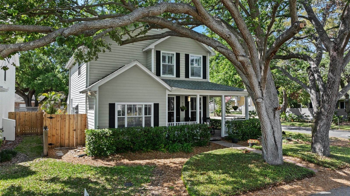
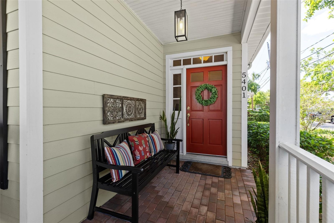

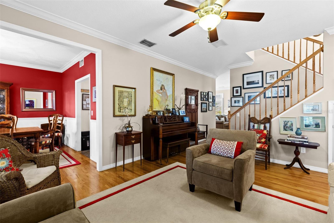

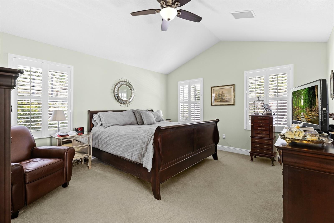
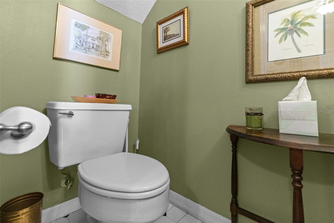
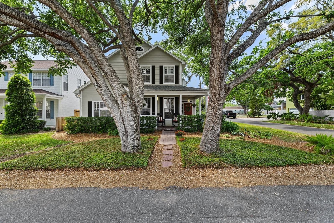
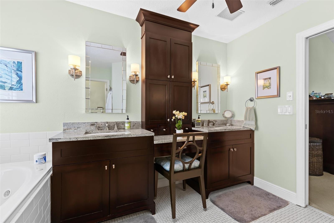
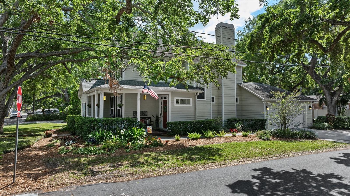
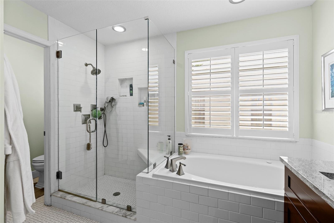
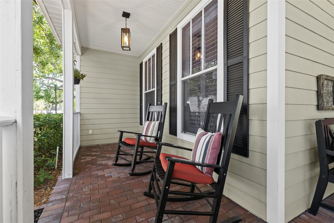
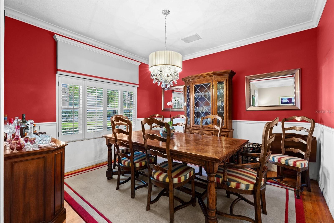
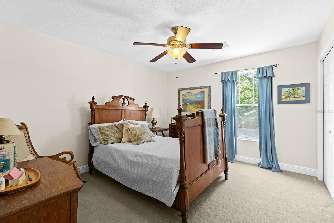

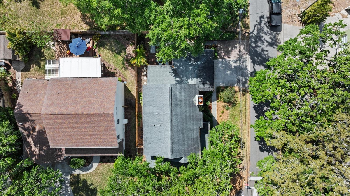

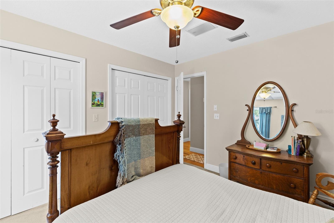
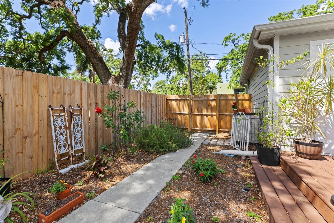
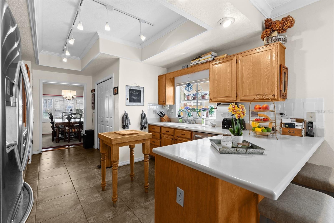
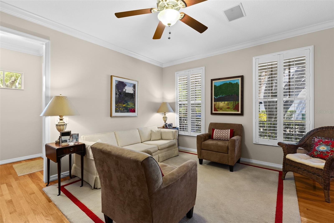
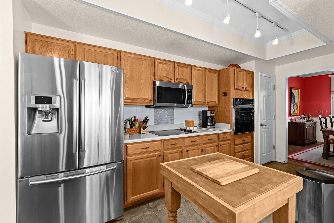
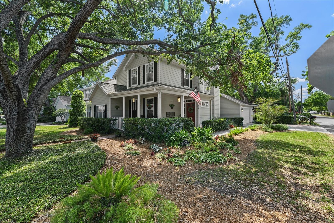
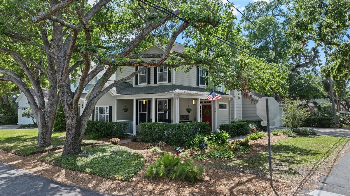

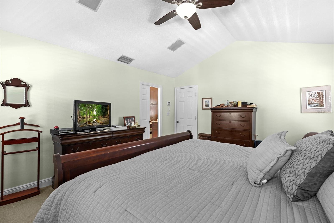
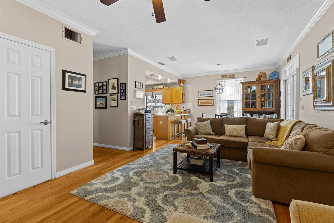
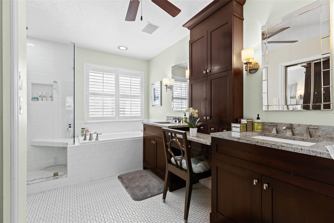
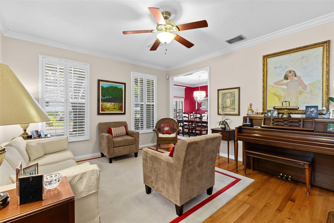
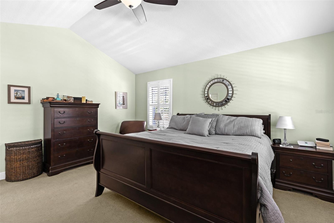
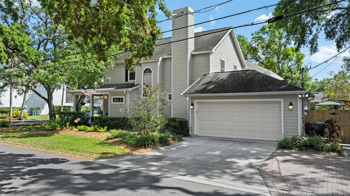
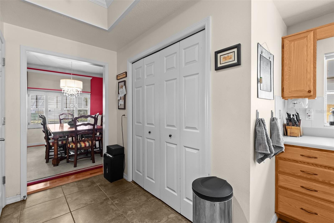
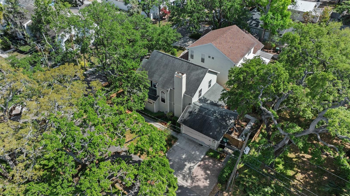
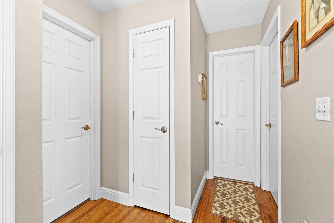
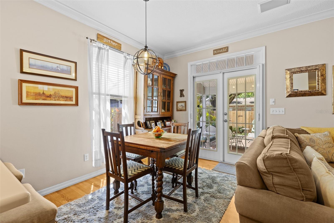
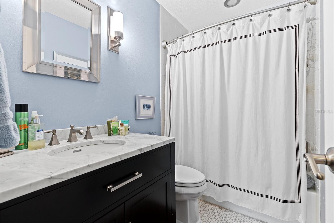
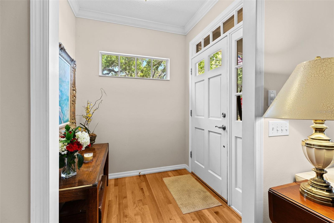
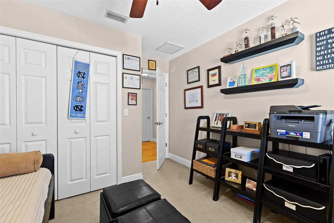
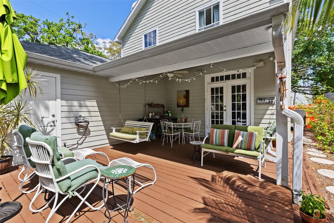
Pending
5401 S RUSSELL ST
$665,000
Features:
Property Details
Remarks
Charming Ballast Point Home – Nestled in the sought-after Ballast Point community, this beautifully maintained corner-lot two-story home offers both comfort and convenience. High and dry during both recent storms, this property stands strong and ready for its next owner. Upstairs, you'll find three spacious bedrooms, including a generous primary suite with an en-suite bathroom and a walk-in closet. Downstairs features rich wood flooring throughout, a formal living room, and a cozy family room with a wood-burning fireplace—perfect for gatherings or quiet nights in. The formal dining room provides ample space for entertaining, while the updated kitchen is complete with solid countertops, newer stainless steel appliances, and a charming breakfast nook. Step outside through French doors from the family room onto a large 14’x20’ deck, offering plenty of room for outdoor dining, entertaining, or creating your ideal landscape retreat. Additional highlights include a roof replaced in 2015, brand new HVAC system (2024), a sprinkler system, a two-car garage, and an extra parking pad. Home has speakers in every room word for sound. Located within a short distance to Bayshore Boulevard and Ballast Point Park, and just minutes to downtown Tampa and MacDill AFB, this home blends lifestyle and location effortlessly. Multiple Offers: Seller asked for highest and best by 5pm Saturday April 5th.
Financial Considerations
Price:
$665,000
HOA Fee:
N/A
Tax Amount:
$3327.95
Price per SqFt:
$336.2
Tax Legal Description:
BROBSTON FENDIG AND CO HALF WAY ADDITION N 58 FT OF LOTS 11 AND 12 BLOCK A
Exterior Features
Lot Size:
5800
Lot Features:
Corner Lot, City Limits, In County, Landscaped, Near Public Transit
Waterfront:
No
Parking Spaces:
N/A
Parking:
Driveway, Garage Faces Side
Roof:
Shingle
Pool:
No
Pool Features:
N/A
Interior Features
Bedrooms:
3
Bathrooms:
3
Heating:
Central
Cooling:
Central Air
Appliances:
Built-In Oven, Cooktop, Dishwasher, Disposal, Dryer, Electric Water Heater, Exhaust Fan, Freezer, Ice Maker, Microwave, Range, Refrigerator, Washer
Furnished:
Yes
Floor:
Carpet, Ceramic Tile, Wood
Levels:
Two
Additional Features
Property Sub Type:
Single Family Residence
Style:
N/A
Year Built:
1993
Construction Type:
HardiPlank Type, Wood Frame
Garage Spaces:
Yes
Covered Spaces:
N/A
Direction Faces:
Northeast
Pets Allowed:
No
Special Condition:
None
Additional Features:
Private Mailbox
Additional Features 2:
Verify with City of Tampa lease and short term rental restrictions
Map
- Address5401 S RUSSELL ST
Featured Properties