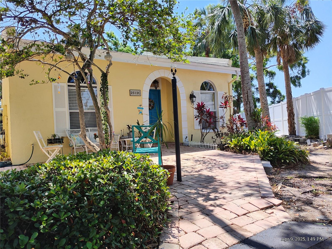
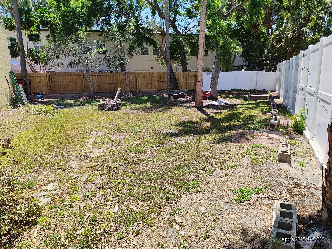
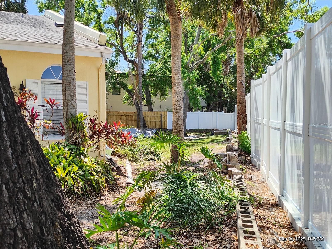
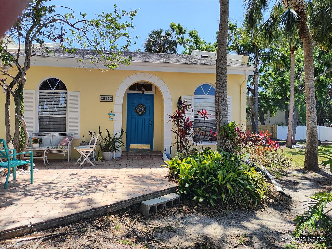
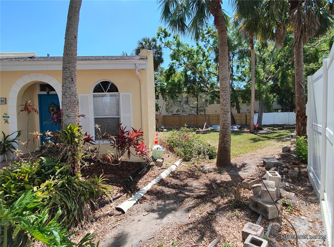
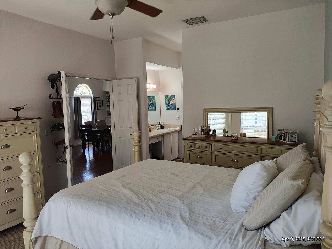
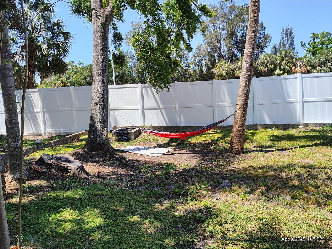
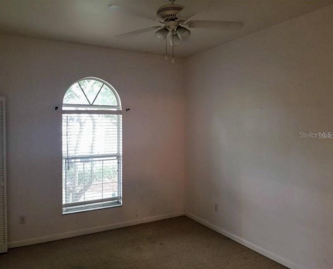
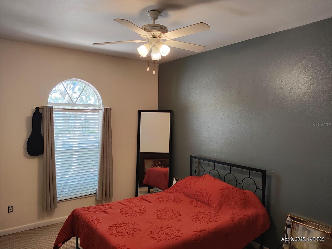
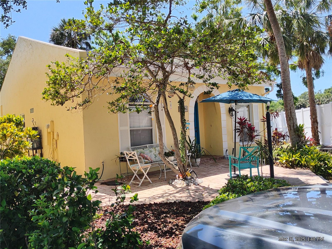
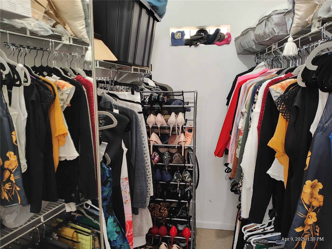
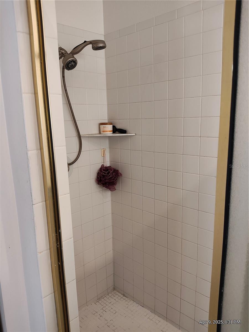
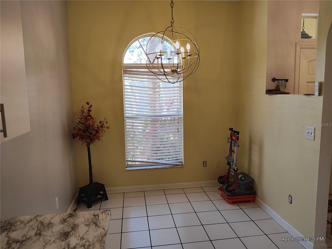
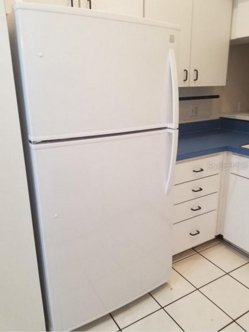
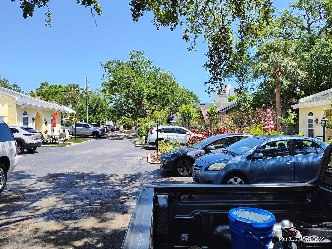
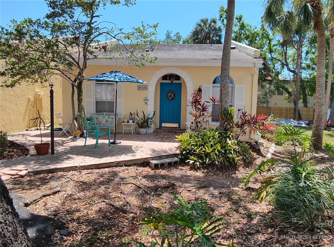
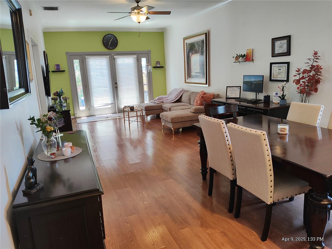
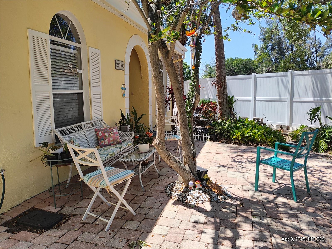
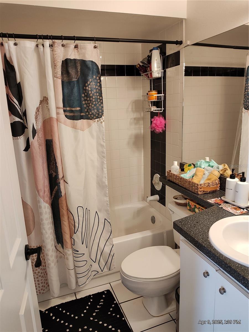
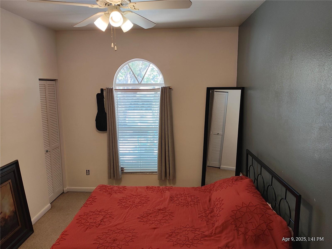
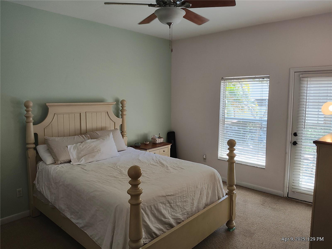
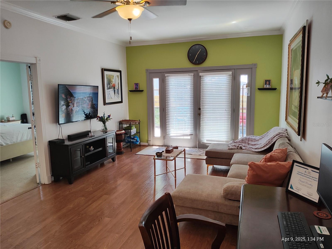
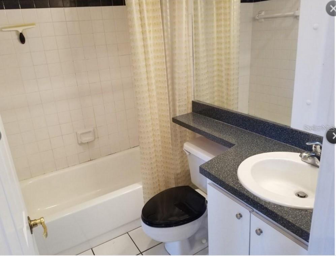
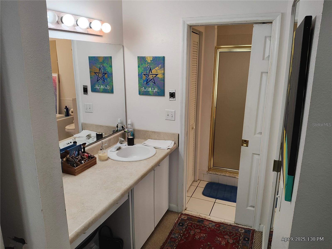
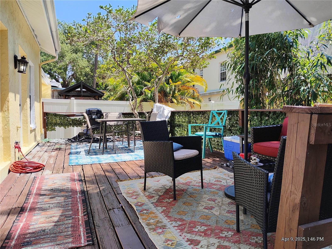
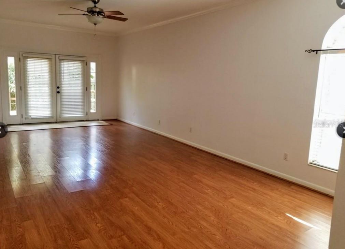
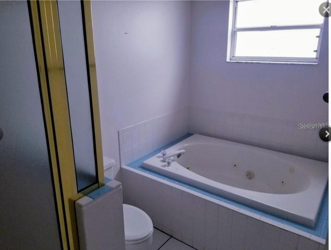
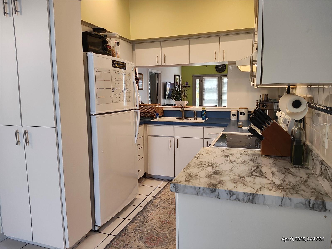
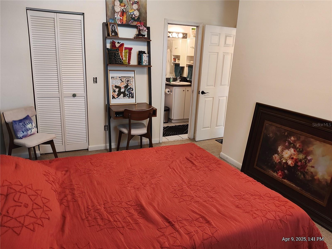
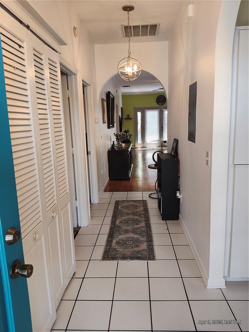
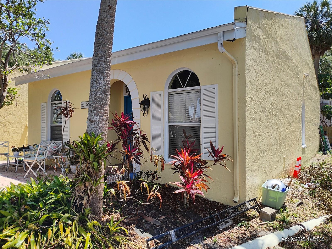
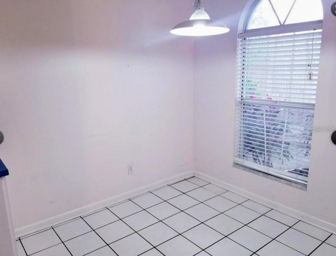
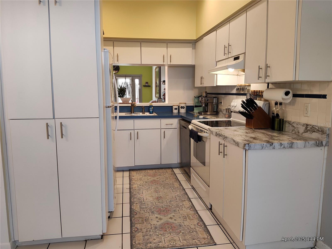
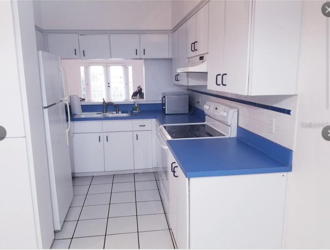
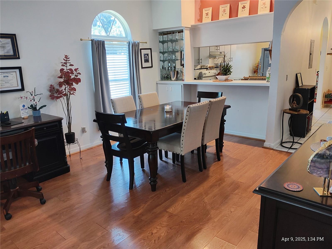

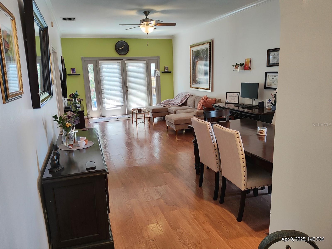
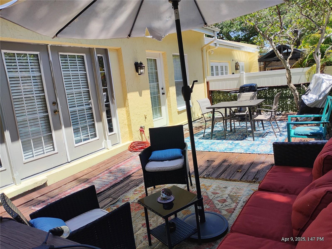
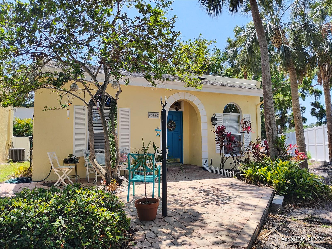
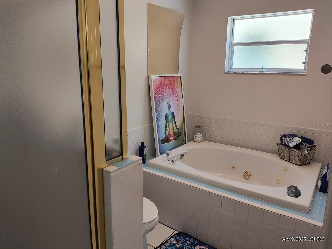
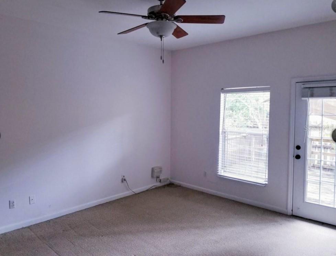
Active
2512 W TEXAS AVE #C
$489,000
Features:
Property Details
Remarks
NEW! $10,000. Market Price Adjustment! Perfect home to update and make your own in the heart of South Tampa, SoHo/Hyde Park just blocks to Bayshore Blvd, S. Howard Ave district and close to Hyde Park Village. This unique stand-alone Villa with 2 bedrooms, 2 full baths is spacious and comfortable positioned at the end of a private non-thru street. It has a split bedroom plan with 1281 SF so you have your privacy plus a large great room area to enjoy company! Galley kitchen that has a pass thru into the dining space and with a bright breakfast area. There are high ceilings and French doors to a large deck accessed from the Living room and Master bedroom. The Master suite also has a large walk-in closet, garden tub and separate shower. The second bedroom also has a walk-in closet plus the hall bath has tub with shower. There is a laundry closet and attic access with storage. *** Please note that vacant interior pictures were taken before current tenant and show the home vacant for reference purposes. Live in it as it is, do minimal updates or go all out and make it your personal palace! The area is very friendly for walks, biking and enjoy your favorite fury friend! Soho and Hyde Park have a special vibe to be out enjoying the Florida lifestyle. Rare opportunity to get a detached Villa in a cozy South Tampa community!
Financial Considerations
Price:
$489,000
HOA Fee:
200
Tax Amount:
$7428.32
Price per SqFt:
$381.73
Tax Legal Description:
TEXAS COURT TOWNHOMES LOT 6
Exterior Features
Lot Size:
2644
Lot Features:
Cul-De-Sac, Flood Insurance Required, City Limits, Irregular Lot, Landscaped, Street Dead-End, Paved
Waterfront:
No
Parking Spaces:
N/A
Parking:
Off Street
Roof:
Shingle
Pool:
No
Pool Features:
N/A
Interior Features
Bedrooms:
2
Bathrooms:
2
Heating:
Central, Electric
Cooling:
Central Air
Appliances:
Dishwasher, Range, Range Hood, Refrigerator
Furnished:
Yes
Floor:
Carpet, Ceramic Tile, Hardwood
Levels:
One
Additional Features
Property Sub Type:
Villa
Style:
N/A
Year Built:
1991
Construction Type:
Block, Stucco
Garage Spaces:
No
Covered Spaces:
N/A
Direction Faces:
North
Pets Allowed:
No
Special Condition:
None
Additional Features:
French Doors
Additional Features 2:
** Any/all restrictions to be verified by purchaser with HOA docs and Management
Map
- Address2512 W TEXAS AVE #C
Featured Properties