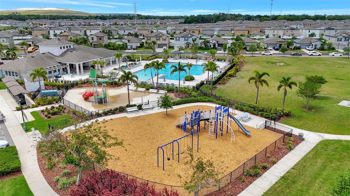
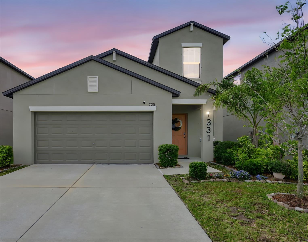
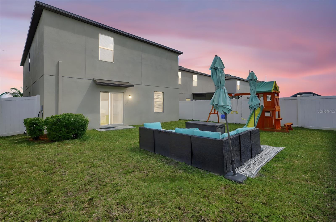


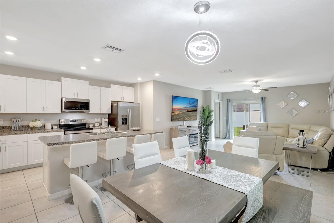
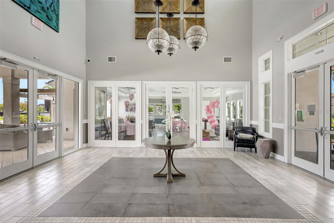

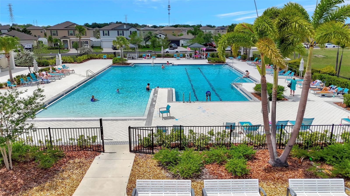
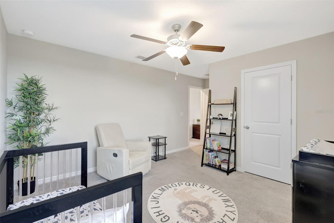

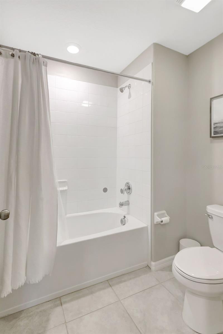
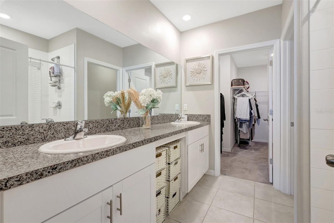
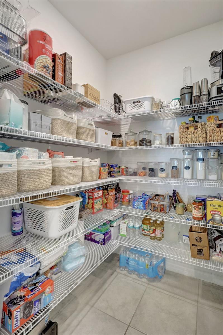

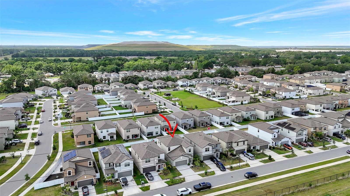
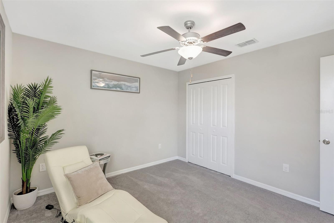
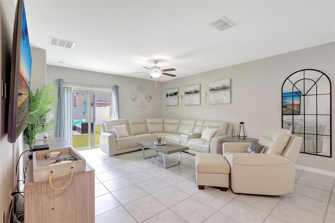
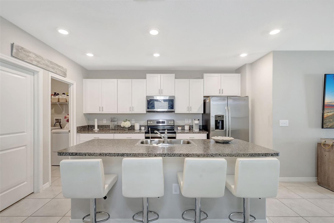
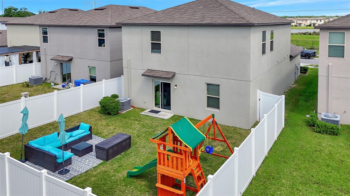
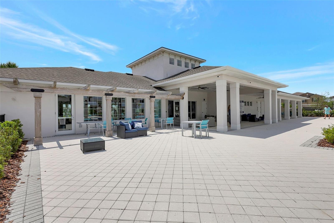
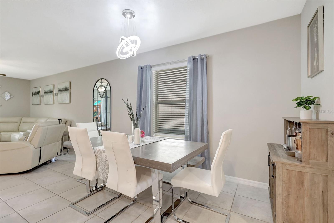
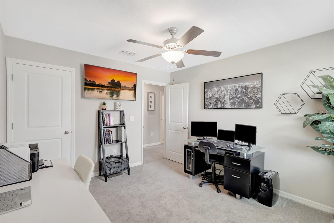
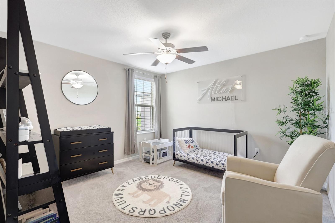
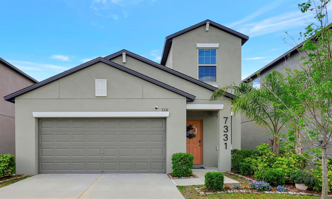
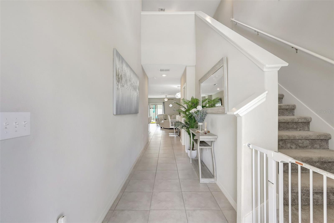
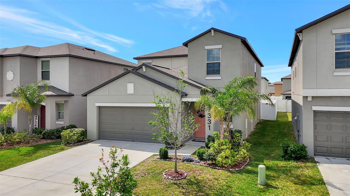

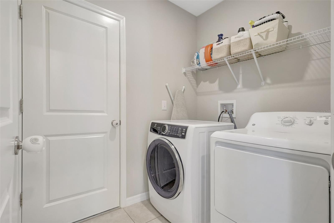
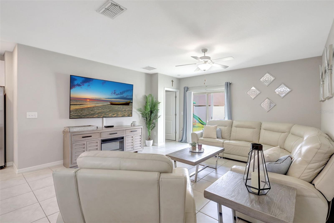
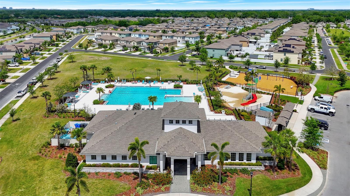
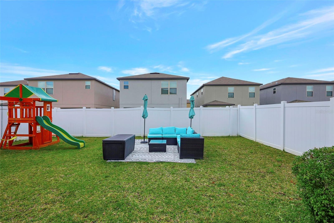
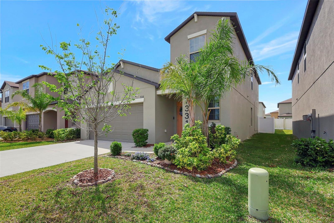

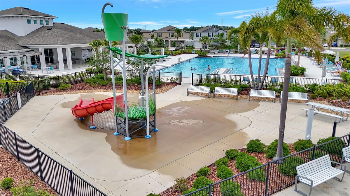
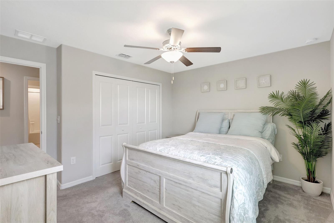
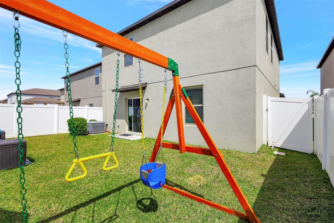
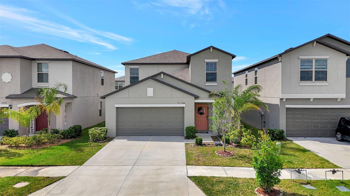

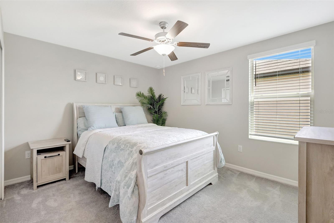
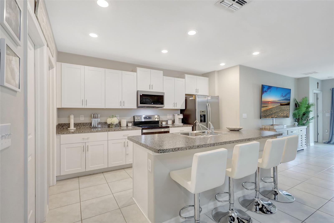
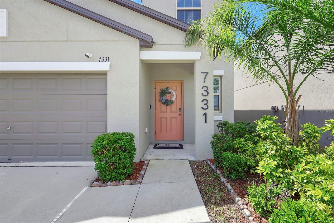

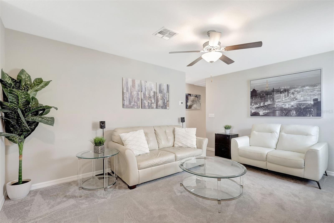
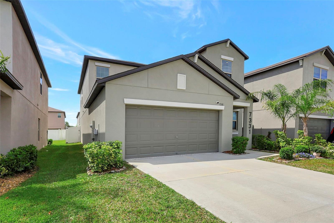
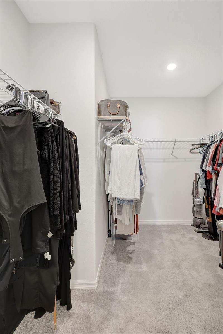

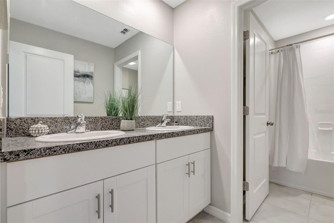
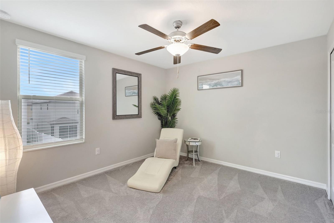

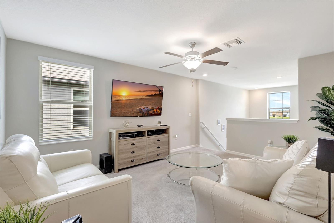
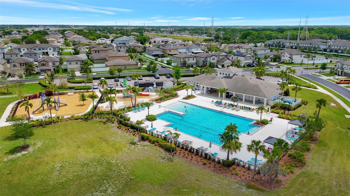
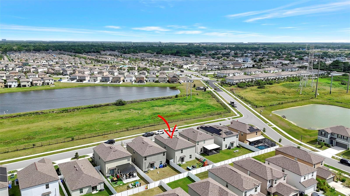
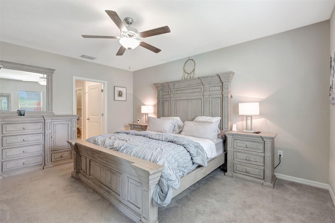
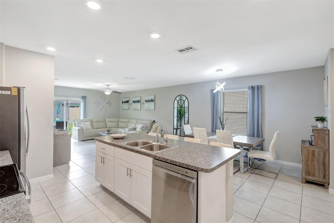
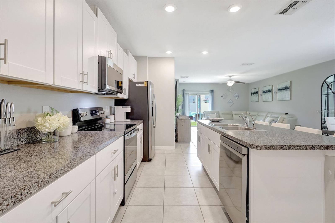
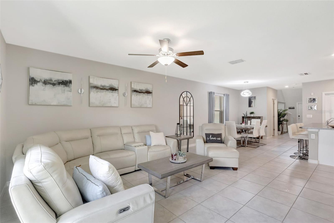
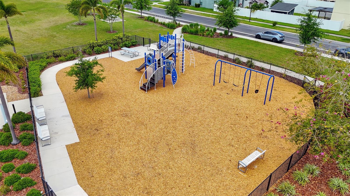
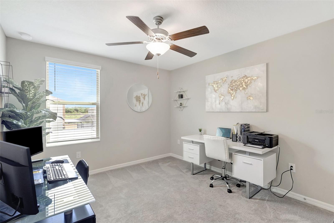
Active
7331 CANTERBURY BELLS CT
$439,900
Features:
Property Details
Remarks
Stunning 5-Bedroom Home in Tampa’s Highly Desirable Touchstone Community! Built in 2022, this spacious 5-bedroom, 3-bathroom home offers 2,415 sq. ft. of modern living, featuring an open-concept design and elegant finishes throughout. The bright and airy main floor boasts a grand living area with recessed lighting, a stylish dining space, and a gourmet kitchen equipped with brand-new stainless steel appliances. The luxurious primary suite is conveniently located on the main floor and features a spa-inspired en suite with dual sinks and a generous walk-in closet. Upstairs, a versatile loft connects to four additional spacious bedrooms, many with walk-in closets, and a full bath with both a tub and shower. With five bedrooms total, this home offers endless flexibility perfect for a home office, media room, playroom, or fitness space. Step outside to a privately fenced backyard (installed 2023), ideal for entertaining or relaxing, fully equipped irrigation system and sprinklers (2024). This beautifully updated home offers a versatile layout designed for today’s lifestyle, with modern finishes and thoughtful touches throughout. Located in the highly desirable Touchstone community, residents enjoy resort-style amenities including a sparkling pool, clubhouse, fitness center, and playground. All of this is just minutes from top-rated schools, premier shopping, vibrant downtown Tampa, and Florida’s iconic beaches. Don’t miss the opportunity to schedule your private showing today and make this exceptional home yours!
Financial Considerations
Price:
$439,900
HOA Fee:
245
Tax Amount:
$8742.55
Price per SqFt:
$182.15
Tax Legal Description:
TOUCHSTONE PHASE 5 LOT 16 BLOCK 26
Exterior Features
Lot Size:
4400
Lot Features:
N/A
Waterfront:
No
Parking Spaces:
N/A
Parking:
Driveway, Garage Door Opener
Roof:
Shingle
Pool:
No
Pool Features:
N/A
Interior Features
Bedrooms:
5
Bathrooms:
3
Heating:
Central, Electric
Cooling:
Central Air
Appliances:
Dishwasher, Disposal, Dryer, Microwave, Range, Refrigerator, Washer
Furnished:
No
Floor:
Ceramic Tile
Levels:
Two
Additional Features
Property Sub Type:
Single Family Residence
Style:
N/A
Year Built:
2022
Construction Type:
Block, Stucco
Garage Spaces:
Yes
Covered Spaces:
N/A
Direction Faces:
North
Pets Allowed:
Yes
Special Condition:
None
Additional Features:
Hurricane Shutters, Lighting, Sidewalk
Additional Features 2:
Buyers agent must verify all lease restrictions with the HOA.
Map
- Address7331 CANTERBURY BELLS CT
Featured Properties