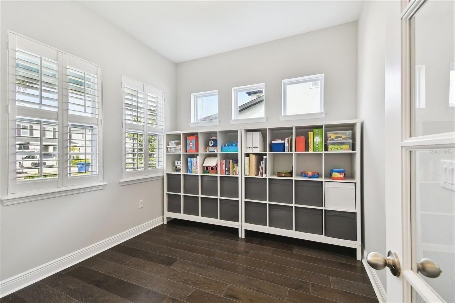
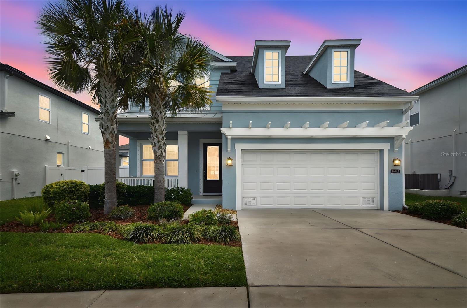
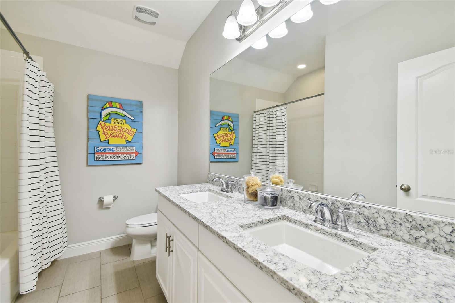
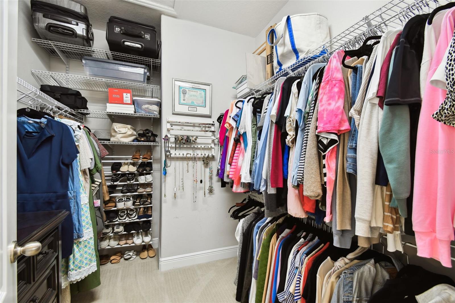
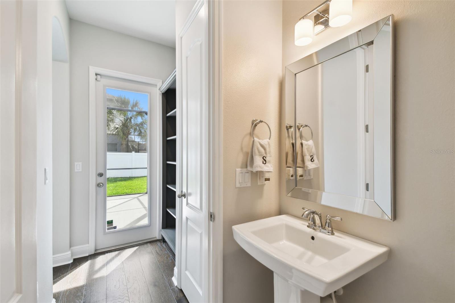
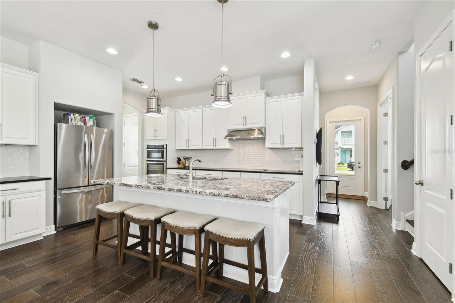
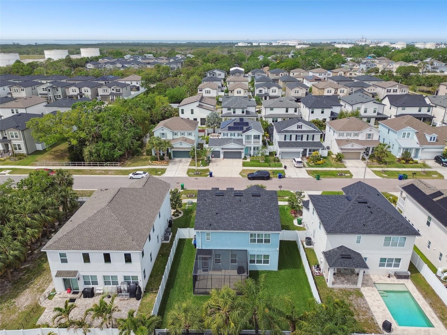
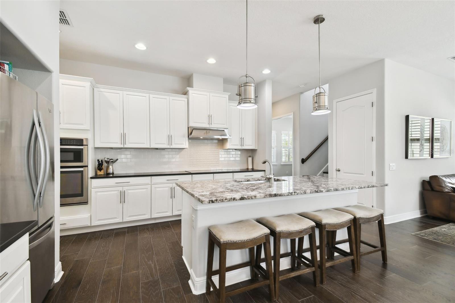
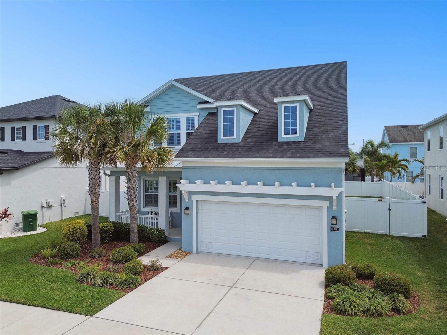
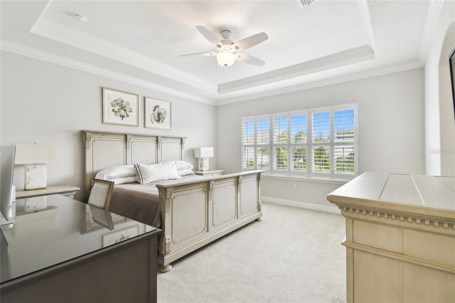
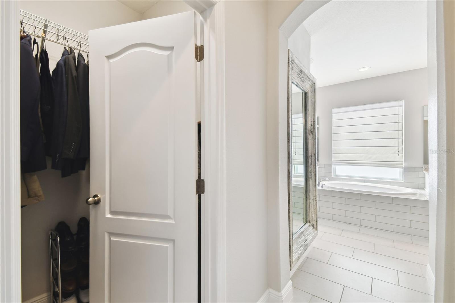
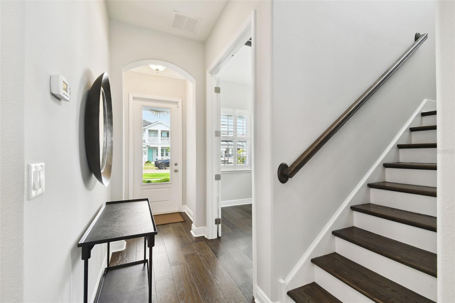
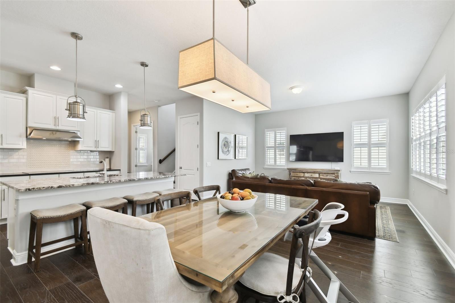
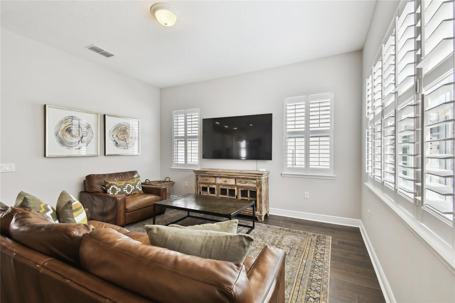
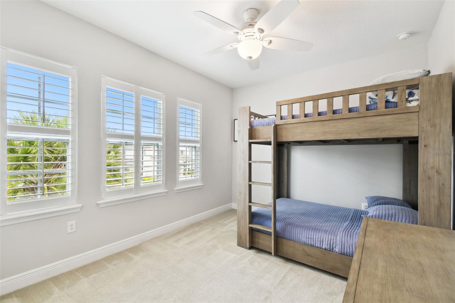
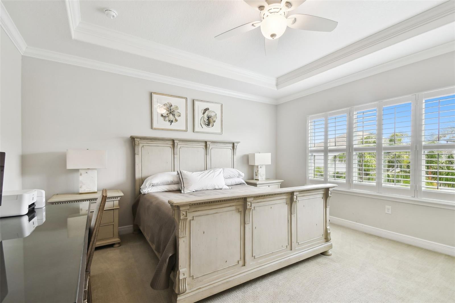
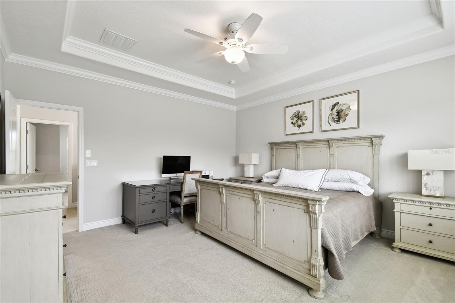

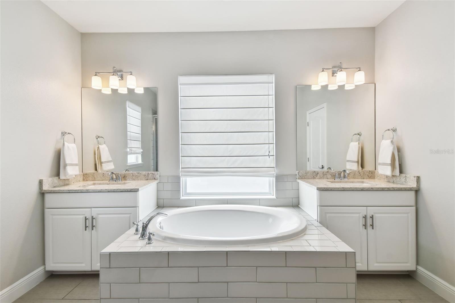
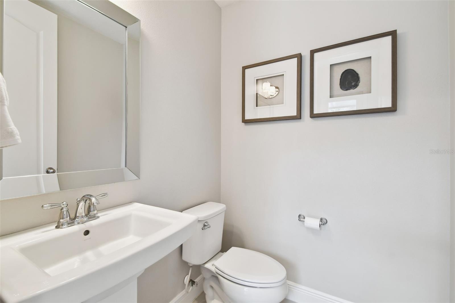
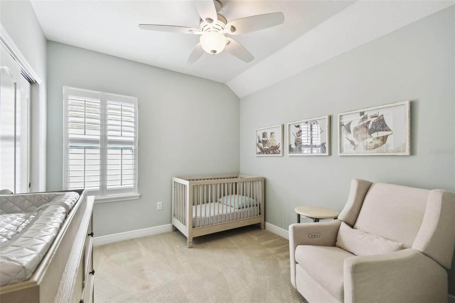
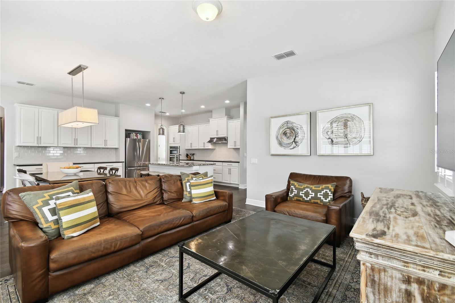
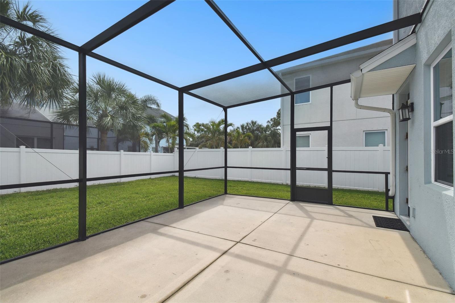
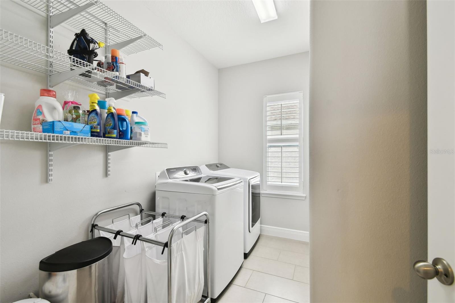
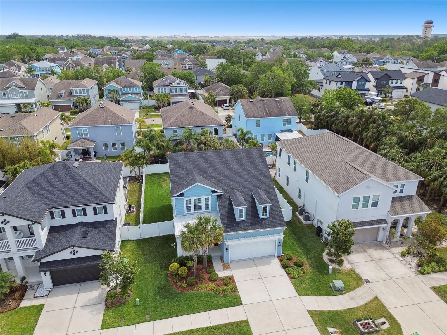
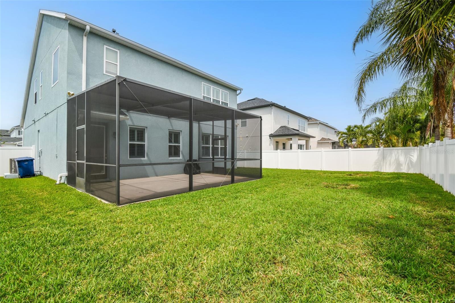
Pending
7612 S KISSIMMEE ST
$700,000
Features:
Property Details
Remarks
Under contract-accepting backup offers. This beautifully designed Port Tampa home offers bright, open living spaces with 3 bedrooms, 2.5 bathrooms, and a versatile home office or play area. Built in 2015, this two-story gem boasts 2,140 sq. ft. of modern elegance. Step inside and fall in love with the open floor plan featuring wood floors, a chef’s kitchen with stainless steel appliances, a breakfast bar island, and a full-house water filtration system. Upstairs, the spacious primary suite features large walk-in his and hers closets and a spa-like en-suite bath with a soaking tub. Two additional bedrooms share a dual vanity hall bath. Enjoy the Florida lifestyle from your screened-in back porch, perfect for relaxing or hosting guests. The backyard offers room for a pool, gardening, or personalizing to your needs. Additional upgrades include hurricane shutters, a new roof (January 2025), and a freshly painted interior. Located in sought-after South Tampa, this home is walking distance to a playground and just minutes from MacDill Air Force Base, Bayshore Blvd, Picnic Island, and top shopping and dining destinations. This high-and-dry community has remained safe through all area storms and this home has never flooded. Don’t miss out on this turn-key South Tampa gem—schedule your private tour today!
Financial Considerations
Price:
$700,000
HOA Fee:
N/A
Tax Amount:
$5779.16
Price per SqFt:
$327.1
Tax Legal Description:
PORT TAMPA CITY MAP LOT 10 LESS S 40 FT AND LOT 11 BLOCK 226 TOG W/WLY VAC ALLEY LYING ELY OF AND ADJACENT TO SD LOT 10 LESS S 40 FT AND LOT 11
Exterior Features
Lot Size:
6000
Lot Features:
Flood Insurance Required, City Limits, Landscaped, Sidewalk, Paved
Waterfront:
No
Parking Spaces:
N/A
Parking:
Assigned, Covered, Driveway, Garage Door Opener, Off Street, On Street, Parking Pad
Roof:
Shingle
Pool:
No
Pool Features:
N/A
Interior Features
Bedrooms:
3
Bathrooms:
3
Heating:
Central
Cooling:
Central Air, Zoned
Appliances:
Built-In Oven, Convection Oven, Cooktop, Dishwasher, Disposal, Dryer, Electric Water Heater, Exhaust Fan, Freezer, Microwave, Refrigerator, Washer, Water Filtration System
Furnished:
No
Floor:
Carpet, Hardwood, Tile
Levels:
Two
Additional Features
Property Sub Type:
Single Family Residence
Style:
N/A
Year Built:
2015
Construction Type:
Block, Stucco
Garage Spaces:
Yes
Covered Spaces:
N/A
Direction Faces:
West
Pets Allowed:
No
Special Condition:
None
Additional Features:
Hurricane Shutters, Irrigation System, Lighting, Private Mailbox, Rain Gutters, Sidewalk
Additional Features 2:
N/A
Map
- Address7612 S KISSIMMEE ST
Featured Properties