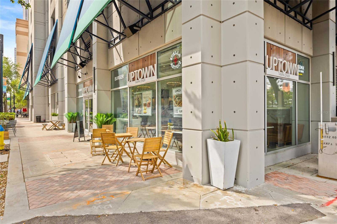
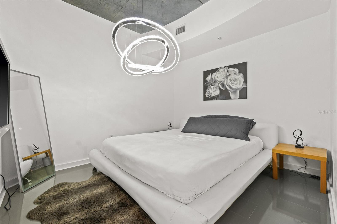
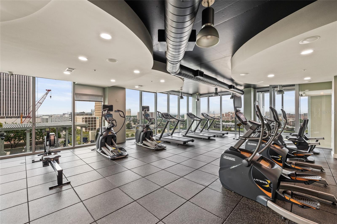
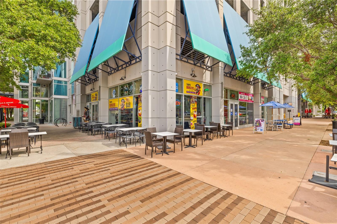
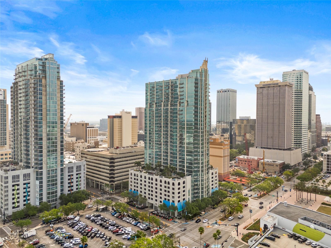
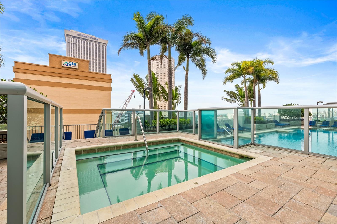
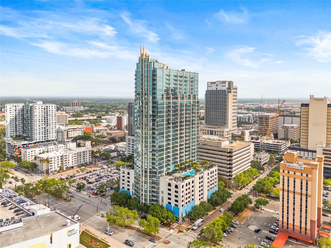
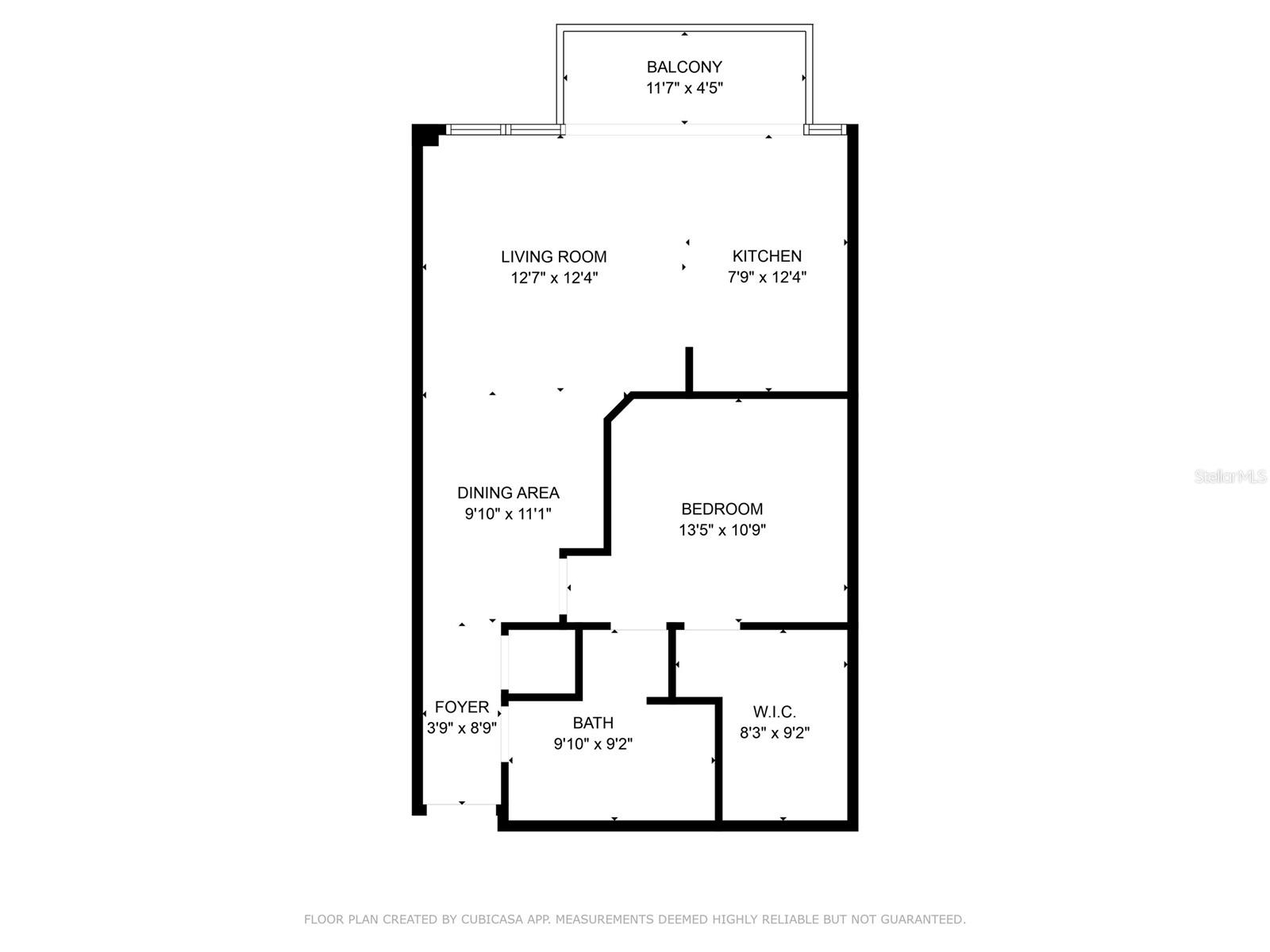
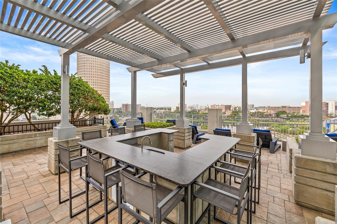
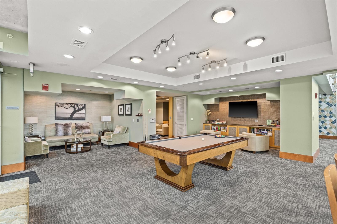
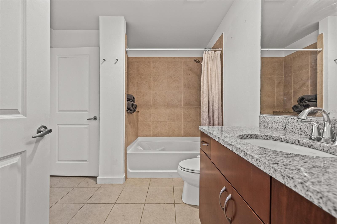
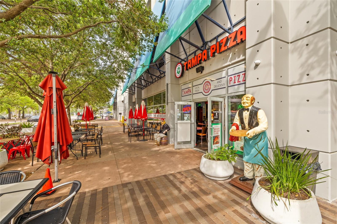
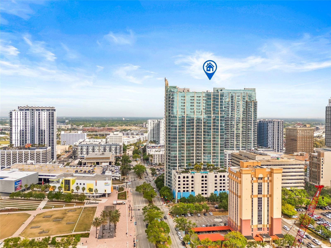
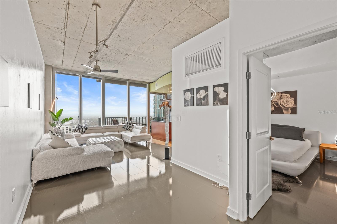
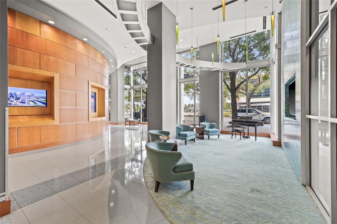
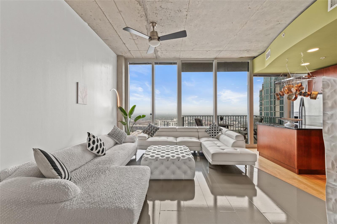
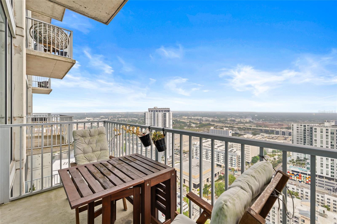
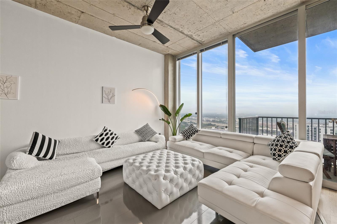
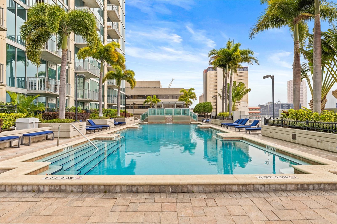
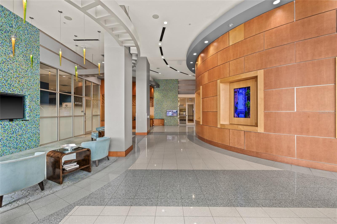
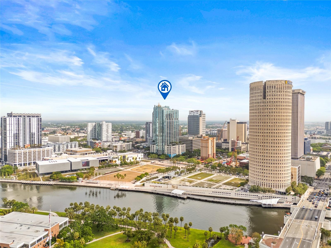
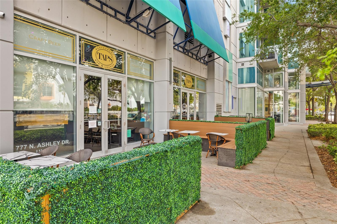
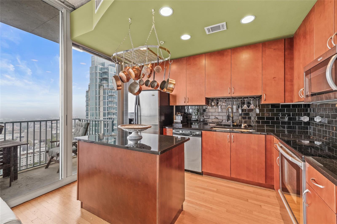
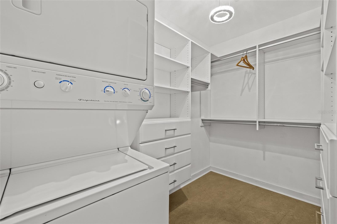
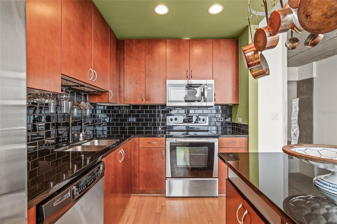
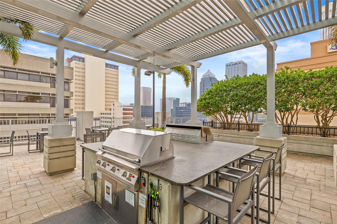
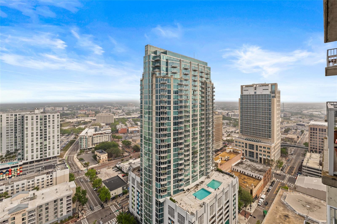
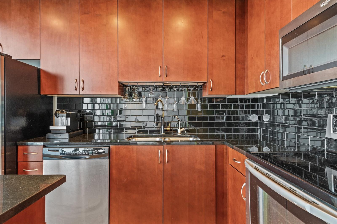
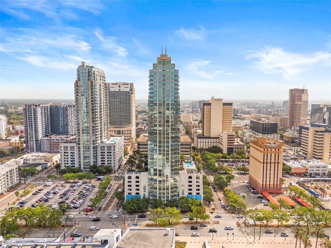
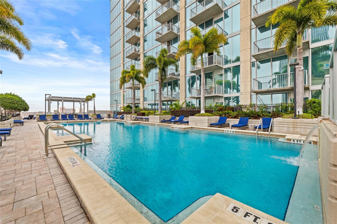
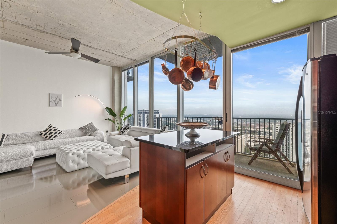
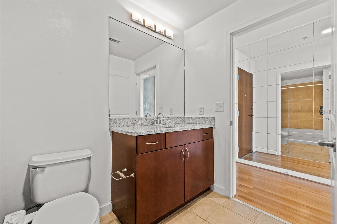
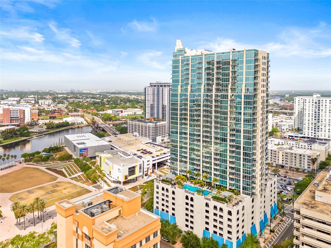
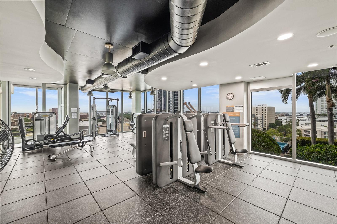
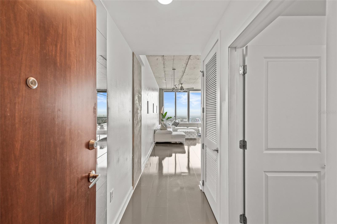
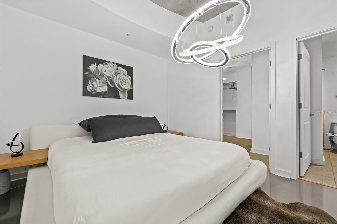
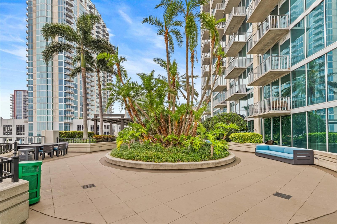
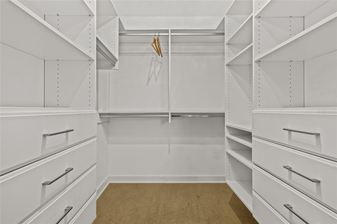
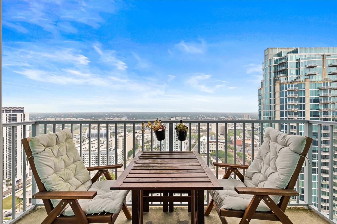
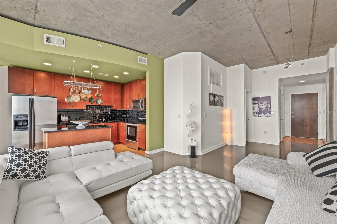
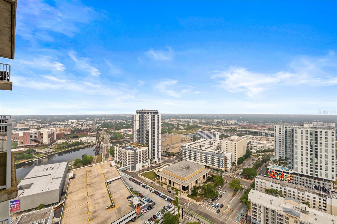
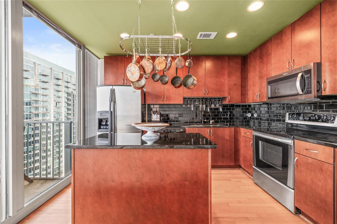
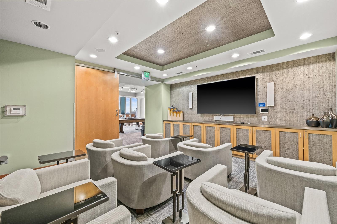
Active
777 N ASHLEY DR #2807
$440,000
Features:
Property Details
Remarks
Welcome to SkyPoint, where this 28th floor, 1 bed, 1 bath condo on the 28th floor offers sweeping panoramic views of Downtown Tampa, the Hillsborough River, and beyond. This well-designed 696 sqft residence is not a studio—it features a fully enclosed bedroom with a custom walk-in closet, offering both comfort and privacy. Enjoy modern upgrades including a tankless water heater, Culligan water filtration system, and reverse osmosis purifier. The open-concept layout is enhanced by grey modern composite flooring in the living areas and bedroom, and wood flooring in the kitchen and foyer. The kitchen boasts European-style cabinetry, granite countertops, stainless steel appliances, and a versatile mobile island—perfect for entertaining. The AC was replaced just 2 years ago, and the custom closet built-ins maximize storage and style. SkyPoint amenities include a resort-style pool and spa, tropical terrace, outdoor gas grills, wet bar, state-of-the-art fitness center (with separate cardio and weight rooms), theater room, billiard lounge, and clubroom. Residents also enjoy 24-hour concierge service, secure access, and on-site dining at your doorstep. Located in the heart of Downtown Tampa—directly across from the Tampa Museum of Art, Curtis Hixon Park, and the Riverwalk. You're just minutes to Armature Works, Water Street, Amalie Arena, Sparkman Wharf, the University of Tampa, the Water Taxi, and more. Don’t miss this opportunity to live in one of Tampa’s most prestigious high-rises—SkyPoint offers luxury, convenience, and style in one perfect package.
Financial Considerations
Price:
$440,000
HOA Fee:
730
Tax Amount:
$8678
Price per SqFt:
$632.18
Tax Legal Description:
SKYPOINT A CONDOMINIUM UNIT 2807 AND AN UNDIV INT IN COMMON ELEMENTS
Exterior Features
Lot Size:
13
Lot Features:
N/A
Waterfront:
No
Parking Spaces:
N/A
Parking:
Assigned, Covered, Guest
Roof:
Other
Pool:
Yes
Pool Features:
In Ground, Lap, Outside Bath Access
Interior Features
Bedrooms:
1
Bathrooms:
1
Heating:
Electric
Cooling:
Central Air
Appliances:
Dishwasher, Disposal, Dryer, Microwave, Range, Refrigerator, Tankless Water Heater, Washer
Furnished:
No
Floor:
Tile, Wood
Levels:
One
Additional Features
Property Sub Type:
Condominium
Style:
N/A
Year Built:
2007
Construction Type:
Block, Concrete
Garage Spaces:
Yes
Covered Spaces:
N/A
Direction Faces:
North
Pets Allowed:
Yes
Special Condition:
None
Additional Features:
Balcony, Courtyard, Lighting, Outdoor Grill, Private Mailbox, Sidewalk, Sliding Doors
Additional Features 2:
Verify with HOA. Contact management for information. 25% Rental Cap. Owner must have leasing permit from association, currently there's a waiting list to obtain a leasing permit. Not able to lease immediately.
Map
- Address777 N ASHLEY DR #2807
Featured Properties