
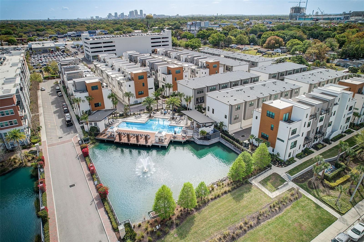
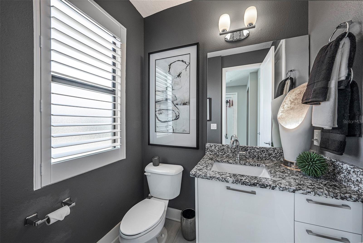






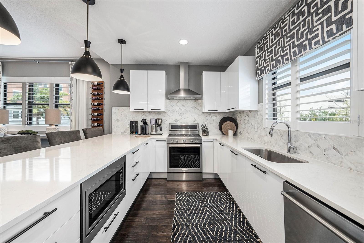
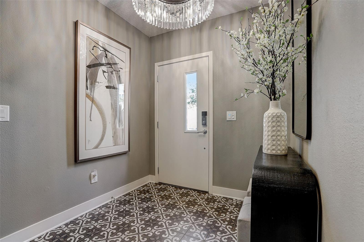
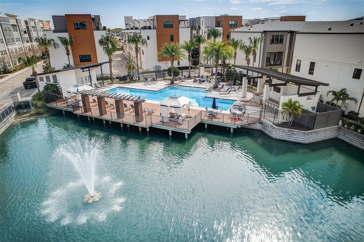


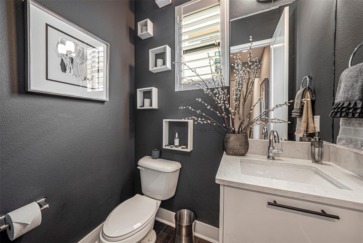


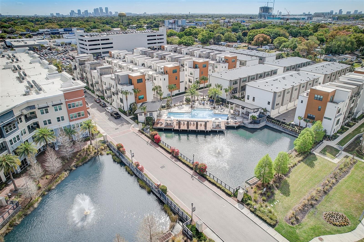


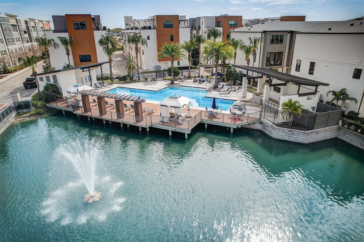










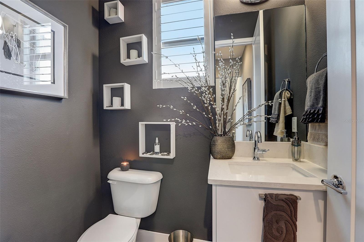



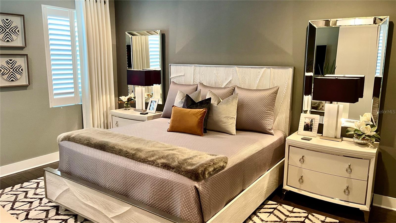

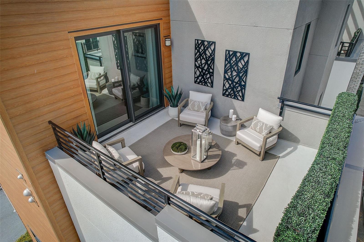






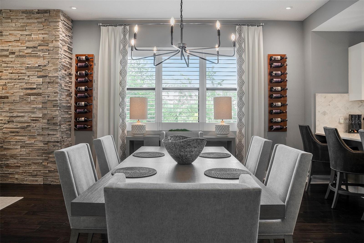


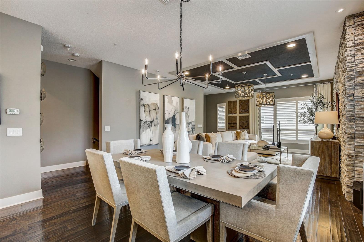
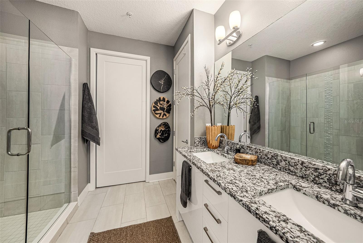


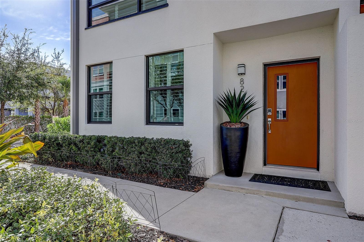


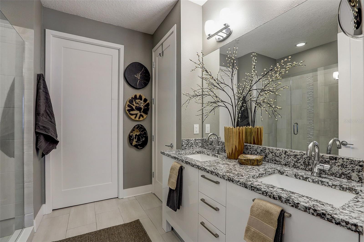

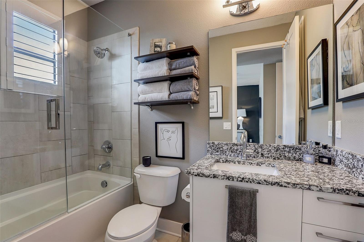

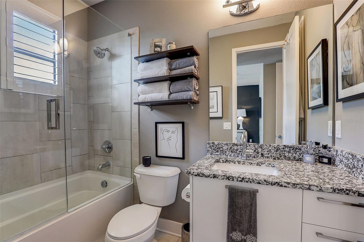




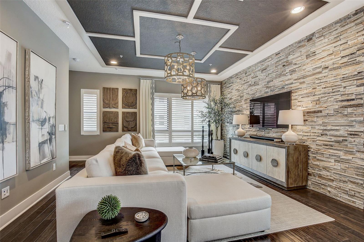
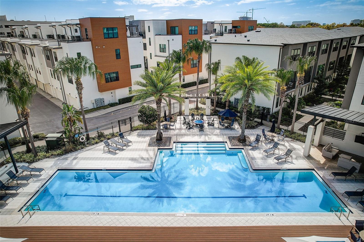
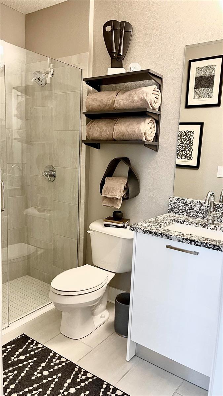


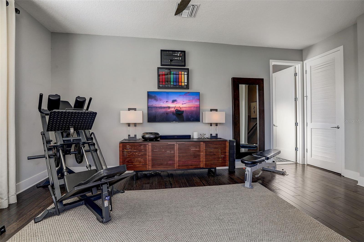





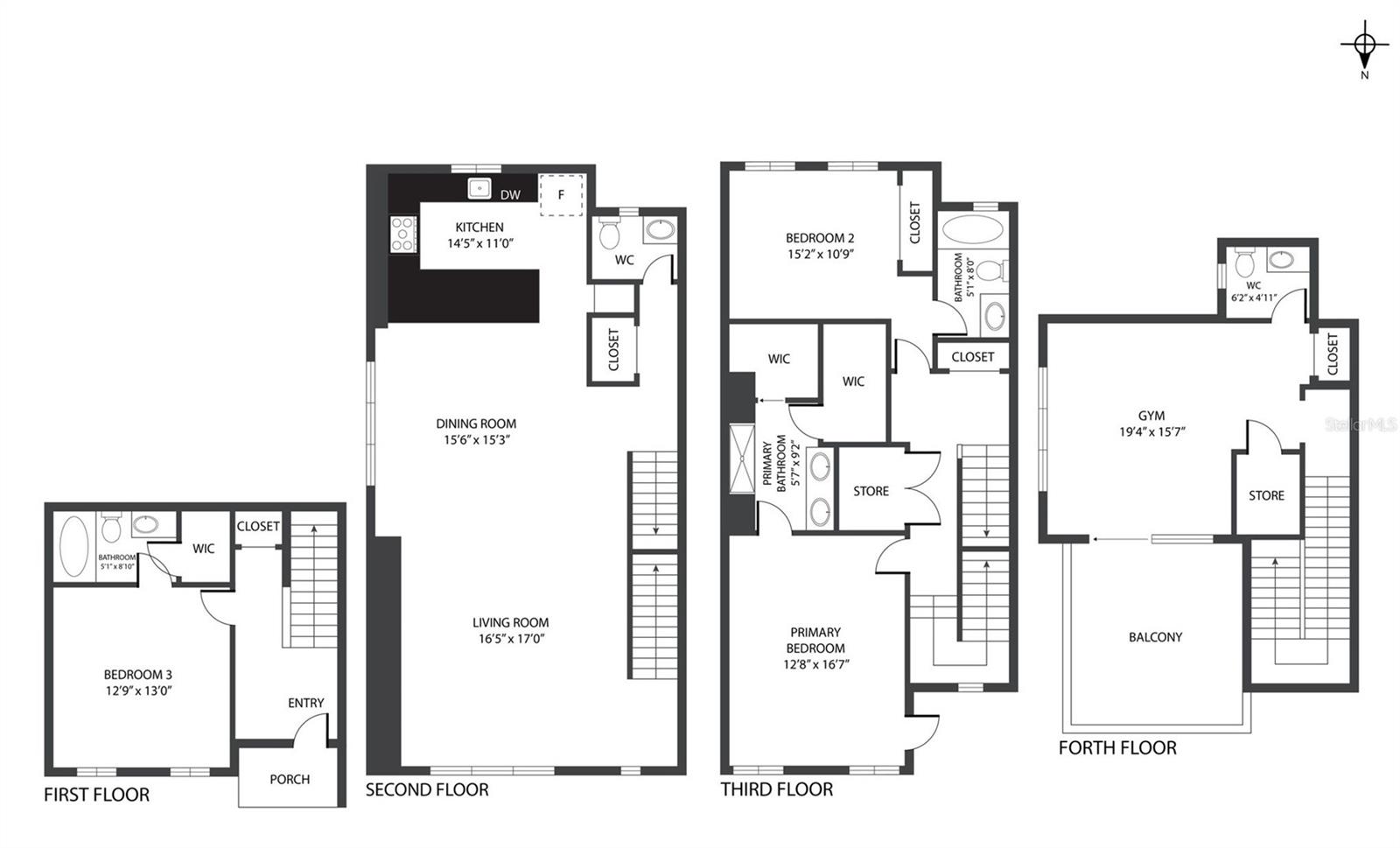

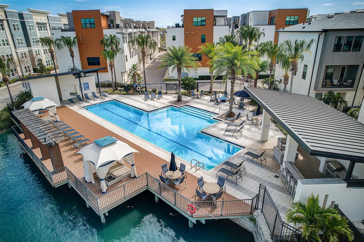
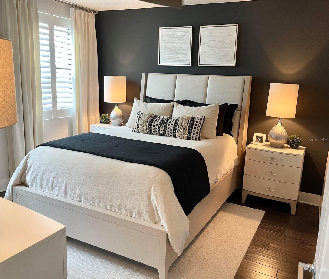


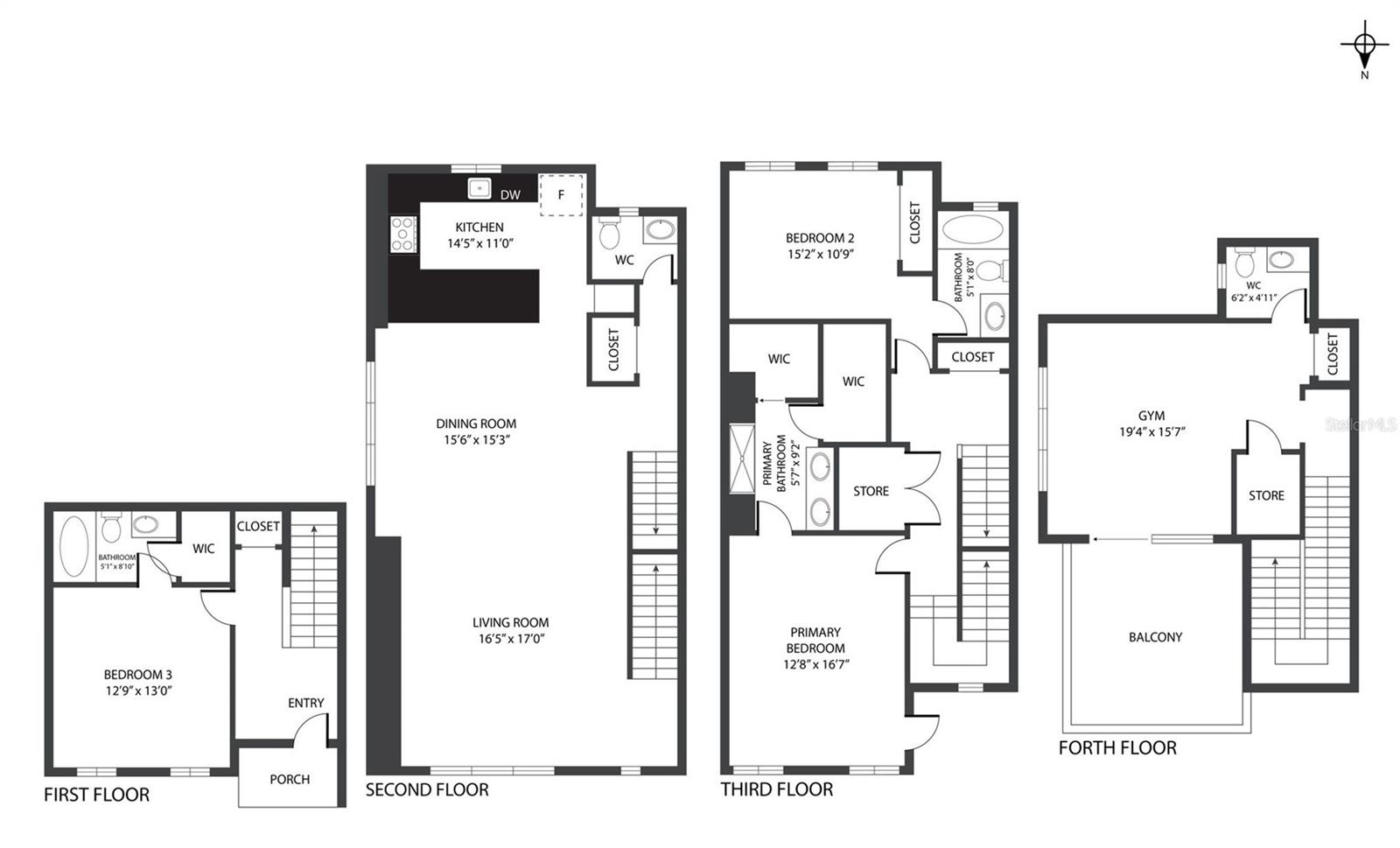


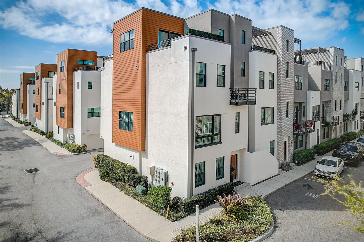

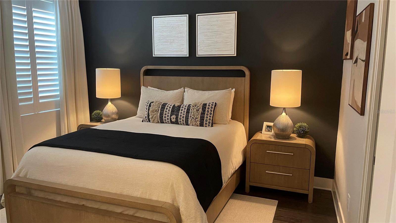
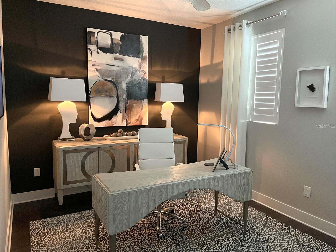
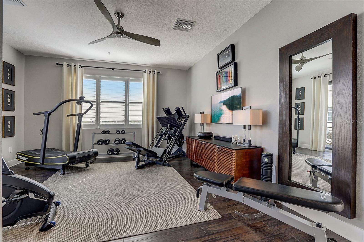
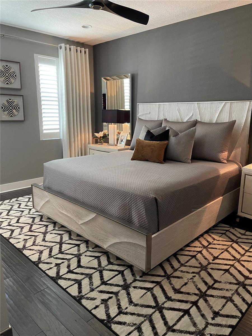




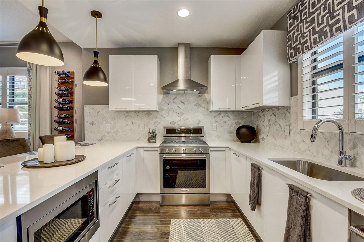

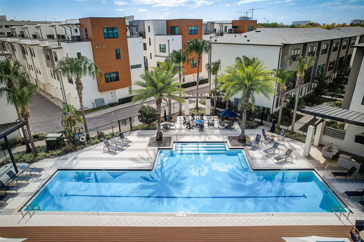








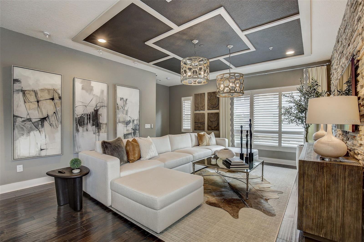



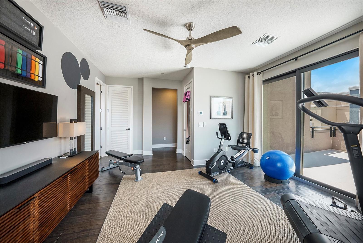





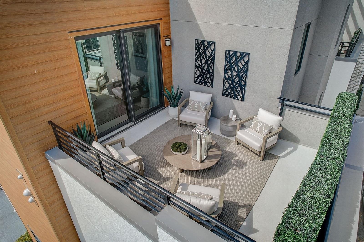




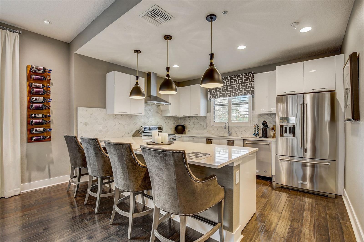
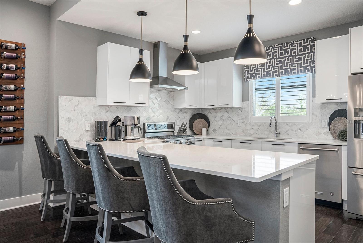

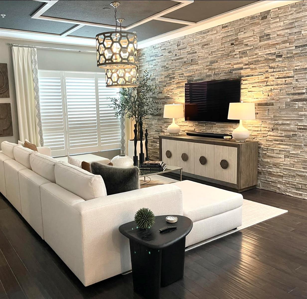



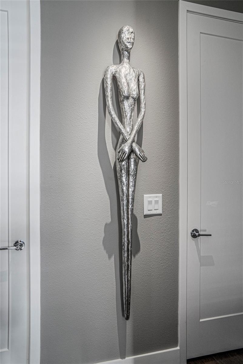

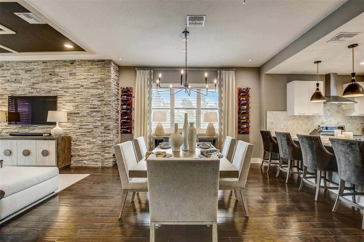


Active
2511 N GRADY AVE #82
$865,000
Features:
Property Details
Remarks
**MAJOR PRICE REDUCTION** Designer furnished (or unfurnished if preferred), luxury townhome. Rarely available, large corner unit in coveted Westshore business district. MOVE-IN READY! -Privacy shutters -Custom Draperies -Designer Chandeliers/Fans -Bernhardt Furnishings -Custom Area Rugs, Lamps, Art, and Accessories. A MUST SEE! Minutes away from International Plaza, high end dining, major sporting venues, TPA Airport, and all major interstates. At this low price, a great investment for long term rental. *Bundled service pricing available for buyers. Connect with the listing agent for details!
Financial Considerations
Price:
$865,000
HOA Fee:
432.41
Tax Amount:
$8766.28
Price per SqFt:
$338.68
Tax Legal Description:
TRACT BEG AT SW COR OF NW 1/4 OF NE 1/4 AND RUN E 497.79 FT N 465.67 FT W 497.79 FT AND S 467.1 FT TO BEG
Exterior Features
Lot Size:
882
Lot Features:
Private
Waterfront:
No
Parking Spaces:
N/A
Parking:
Garage Door Opener, Guest
Roof:
Membrane
Pool:
No
Pool Features:
N/A
Interior Features
Bedrooms:
3
Bathrooms:
5
Heating:
Central
Cooling:
Central Air, Zoned
Appliances:
Dishwasher, Disposal, Gas Water Heater, Microwave, Range, Tankless Water Heater
Furnished:
Yes
Floor:
Carpet, Ceramic Tile, Hardwood
Levels:
Three Or More
Additional Features
Property Sub Type:
Townhouse
Style:
N/A
Year Built:
2018
Construction Type:
Block, Stucco
Garage Spaces:
Yes
Covered Spaces:
N/A
Direction Faces:
North
Pets Allowed:
Yes
Special Condition:
None
Additional Features:
Balcony, Sliding Doors, Sprinkler Metered
Additional Features 2:
Refer to Community Docs
Map
- Address2511 N GRADY AVE #82
Featured Properties