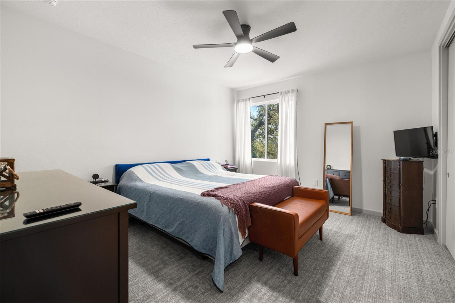
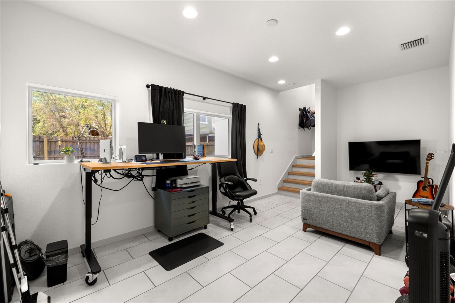
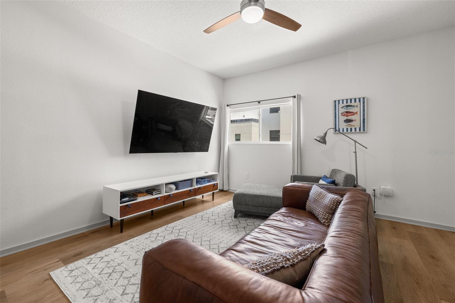
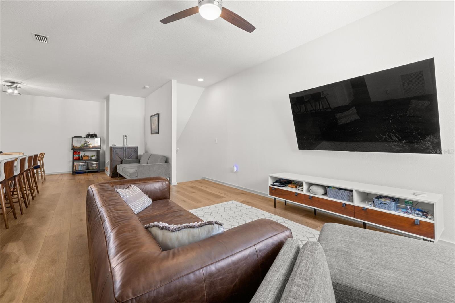
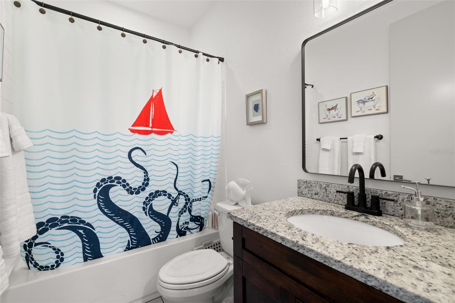
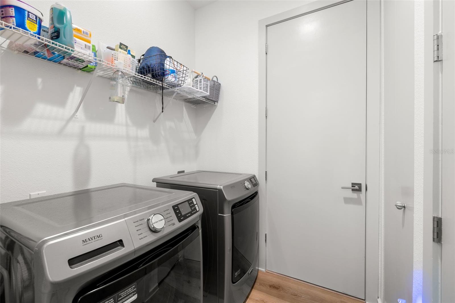
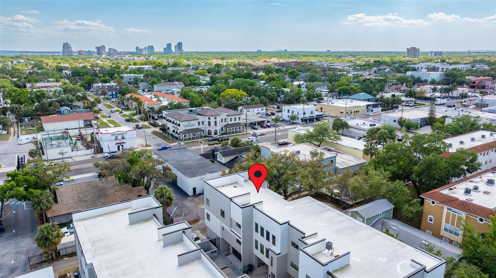
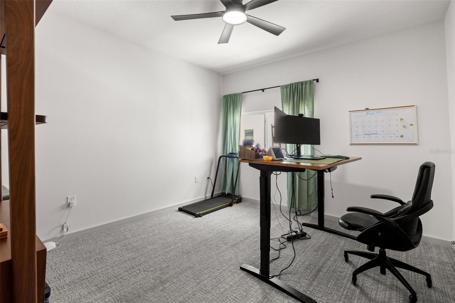
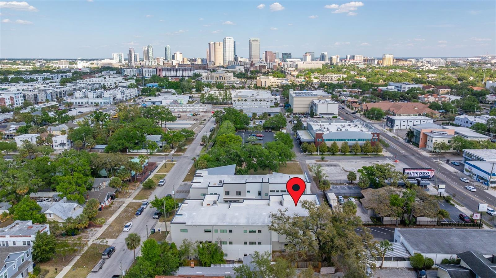
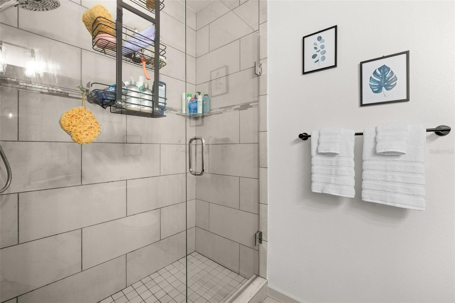
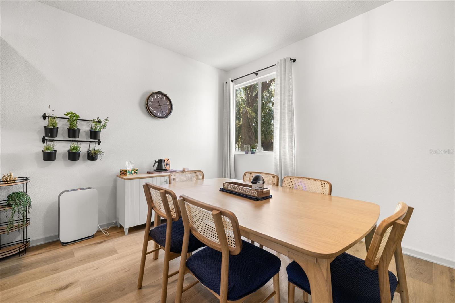
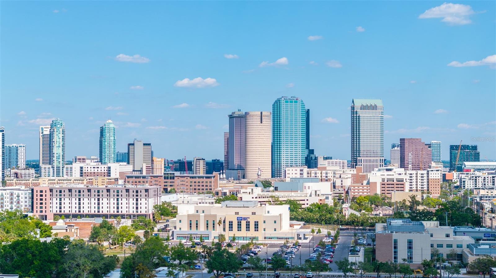
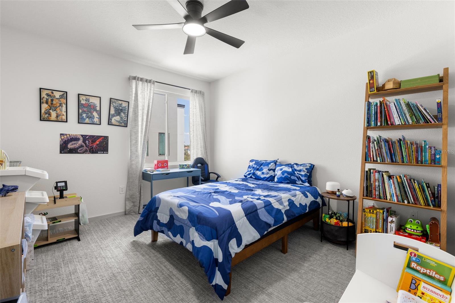
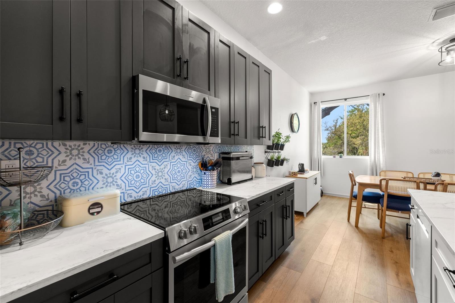
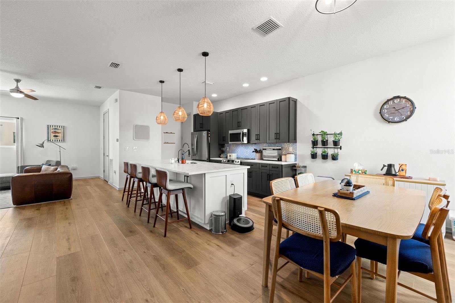
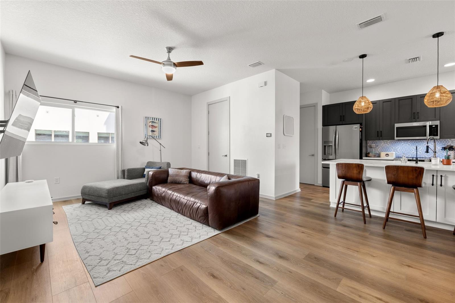
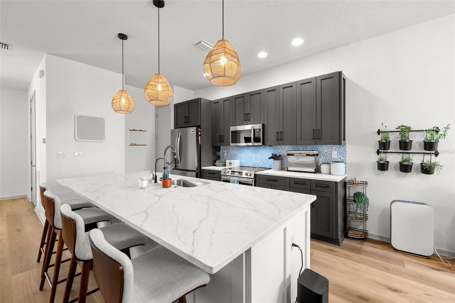
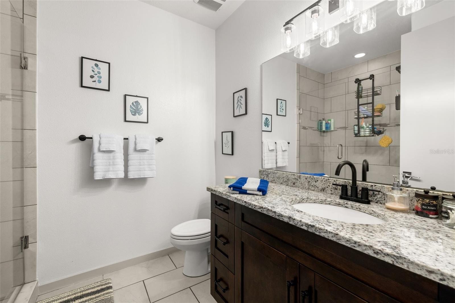
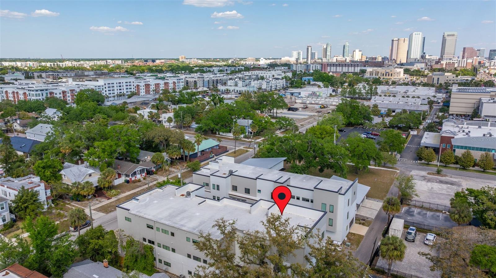
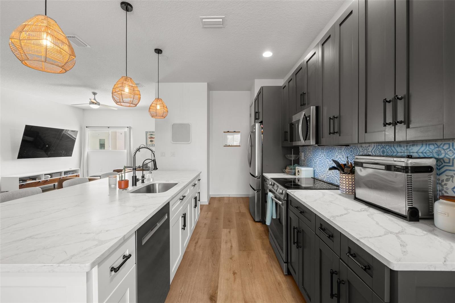
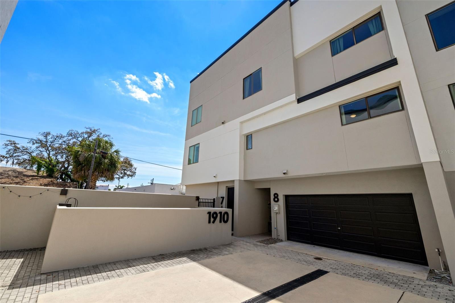
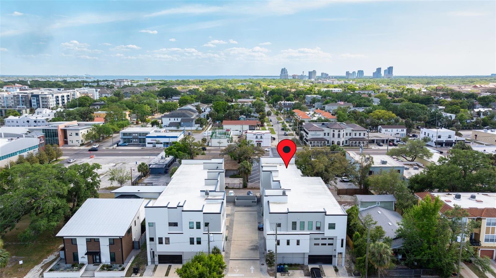
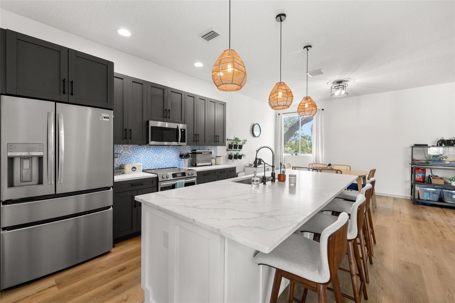
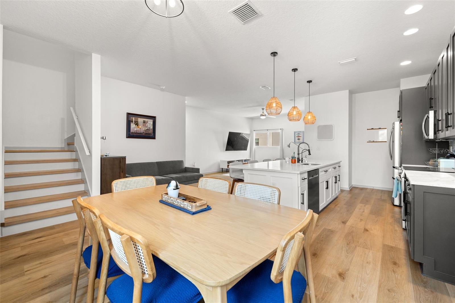
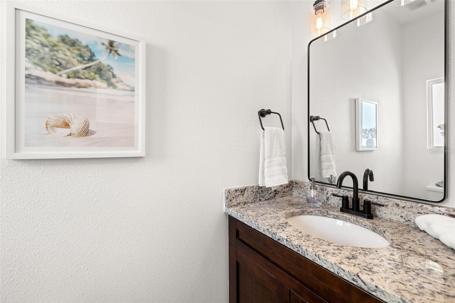
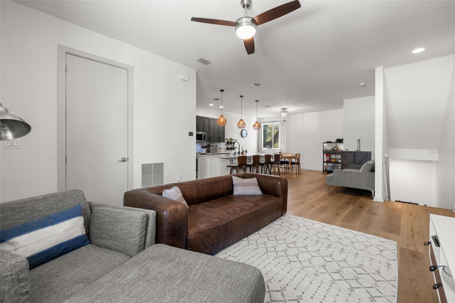
Active
1910 W NORTH A ST #8
$595,000
Features:
Property Details
Remarks
Welcome to your dream townhouse, perfectly located in one of Tampa’s most sought-after neighborhoods! This beautifully updated 3-bedroom + den, 2.5-bathroom home is just steps away from local favorites like Willa’s and Rome+Fig, making it an ideal spot for those who love dining, shopping, and exploring. The University of Tampa is only 3 minutes away, Hyde Park is just 4 minutes, and downtown Tampa is a quick 5-minute drive. Need to travel? Tampa International Airport is a mere 10 minutes from your doorstep. Inside, you’ll find an open and airy floor plan filled with natural light that highlights the new luxury vinyl plank flooring and fresh carpets throughout. The updated kitchen, completely renovated just last year, offers a modern space for cooking and entertaining with sleek finishes and plenty of storage. With 3 spacious bedrooms and 2.5 bathrooms, there’s room for everyone to enjoy. Additional highlights include a large 2-car garage for convenience and plenty of room for parking, as well as a prime location close to everything you need. Whether you’re working, playing, or relaxing, this townhouse is the perfect blend of comfort, style, and location. Don’t miss your chance to live in the heart of it all!
Financial Considerations
Price:
$595,000
HOA Fee:
425.29
Tax Amount:
$7914
Price per SqFt:
$306.07
Tax Legal Description:
1910 URBAN NORTH TOWNHOME S LOT 5
Exterior Features
Lot Size:
847
Lot Features:
City Limits, In County, Sidewalk, Street Brick, Paved
Waterfront:
No
Parking Spaces:
N/A
Parking:
Alley Access, Garage Door Opener, Ground Level, On Street
Roof:
Membrane, Shingle
Pool:
No
Pool Features:
N/A
Interior Features
Bedrooms:
3
Bathrooms:
3
Heating:
Central
Cooling:
Central Air
Appliances:
Dishwasher, Dryer, Kitchen Reverse Osmosis System, Microwave, Range, Refrigerator, Washer, Water Softener
Furnished:
Yes
Floor:
Carpet, Tile, Vinyl
Levels:
Three Or More
Additional Features
Property Sub Type:
Townhouse
Style:
N/A
Year Built:
2016
Construction Type:
Metal Frame, Stucco, Frame
Garage Spaces:
Yes
Covered Spaces:
N/A
Direction Faces:
East
Pets Allowed:
No
Special Condition:
None
Additional Features:
Sidewalk
Additional Features 2:
This property can be leased 2 times each year, no leases shorter than 9 months.
Map
- Address1910 W NORTH A ST #8
Featured Properties