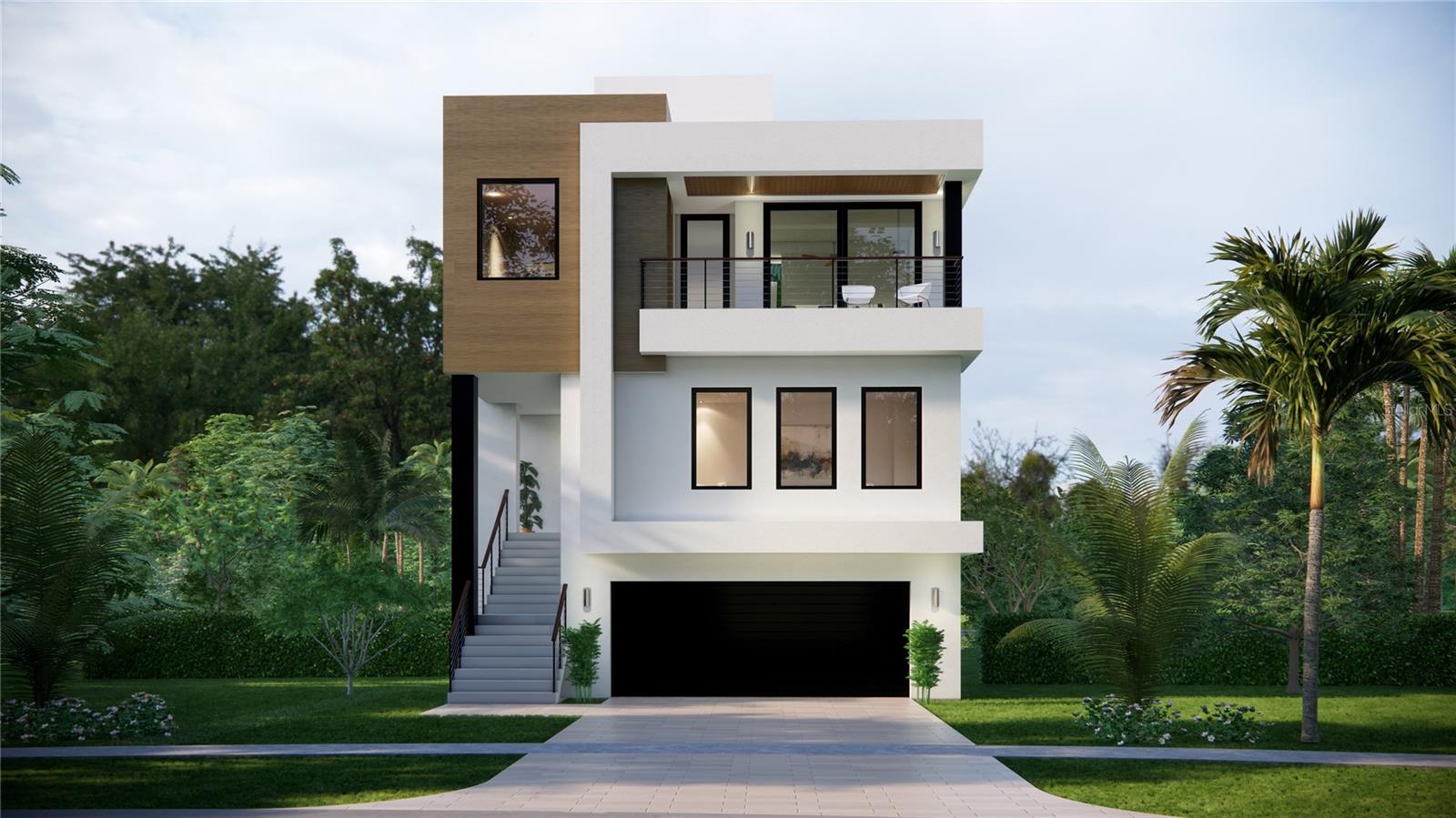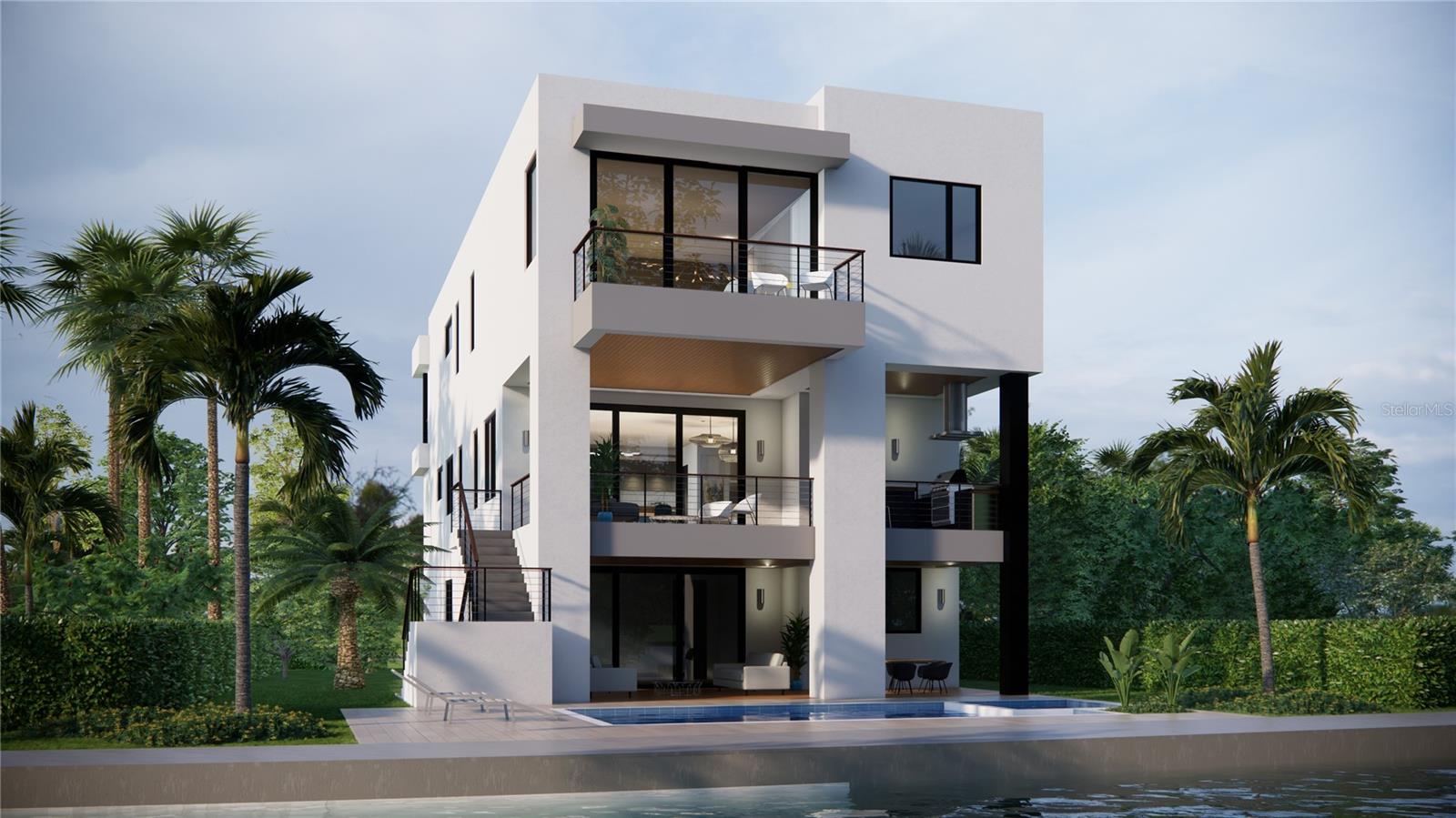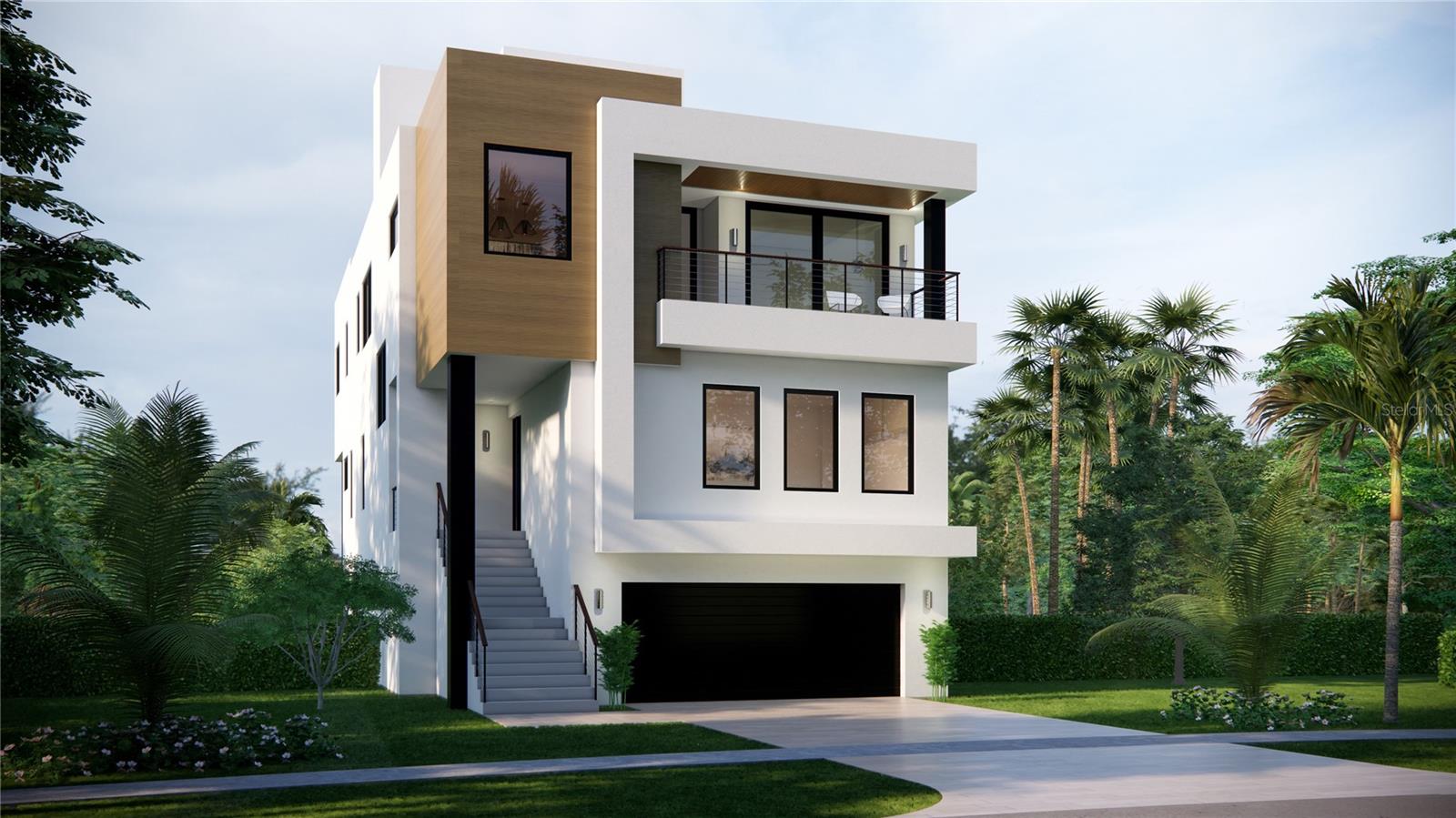






Active
664 GENEVA PL
$4,190,000
Features:
Property Details
Remarks
Pre-Construction. To be built. Discover a rare opportunity to create your dream canal-front home with Green Street Homes on Davis Islands, one of Tampa's most sought-after neighborhoods. This brand-new waterfront estate will offer nearly 4,000 heated square feet of luxurious living space. The expansive first-level garage provides ample room for 6+ cars and all your water sports gear. Modern architecture, soaring ceilings, and expansive windows invite natural light throughout. Featuring 6 spacious bedrooms, 4.5 bathrooms, a modern kitchen with premium appliances and custom cabinetry, and a lavish primary suite with a private balcony overlooking the canal, this home is designed for both comfort and elegance. Outside, enjoy a resort-style pool, spa, and generous patio space ideal for entertaining. With a newer seawall, private dock, and boat lift, you’ll have direct access to Tampa Bay, perfect for embracing the waterfront lifestyle. Situated in the highly desirable Plant, Wilson, and Gorrie school district, this FEMA-compliant home meets all current flood codes, ensuring peace of mind year-round. Enjoy the vibrant community of Davis Islands with nearby dining, shopping, and recreation. Don’t miss this extraordinary opportunity — schedule your consultation with the sales and design teams today to bring your vision to life and experience the best of Tampa Bay living!
Financial Considerations
Price:
$4,190,000
HOA Fee:
N/A
Tax Amount:
$8700
Price per SqFt:
$1049.86
Tax Legal Description:
DAVIS ISLANDS PB10 PG52 TO 57 AND PB17 PG5 TO 9 LOT 21 BLOCK 71
Exterior Features
Lot Size:
7068
Lot Features:
N/A
Waterfront:
Yes
Parking Spaces:
N/A
Parking:
N/A
Roof:
Shingle
Pool:
Yes
Pool Features:
Heated, In Ground
Interior Features
Bedrooms:
6
Bathrooms:
5
Heating:
Central
Cooling:
Central Air
Appliances:
Microwave, Range, Refrigerator
Furnished:
No
Floor:
Hardwood
Levels:
Three Or More
Additional Features
Property Sub Type:
Single Family Residence
Style:
N/A
Year Built:
2026
Construction Type:
Stone, Stucco
Garage Spaces:
Yes
Covered Spaces:
N/A
Direction Faces:
Southeast
Pets Allowed:
No
Special Condition:
None
Additional Features:
Outdoor Grill, Outdoor Kitchen, Sidewalk, Sliding Doors
Additional Features 2:
N/A
Map
- Address664 GENEVA PL
Featured Properties