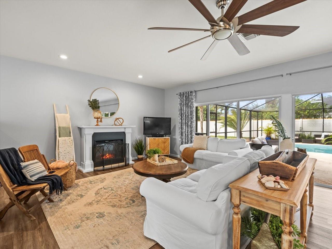
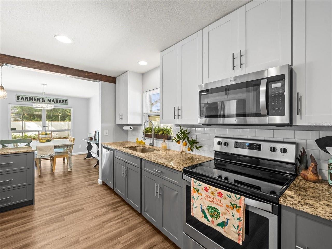
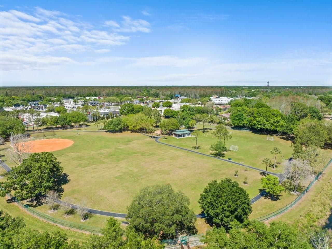
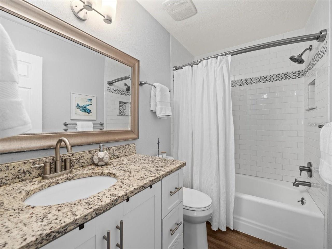
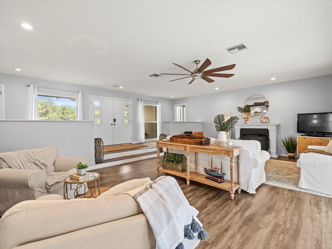
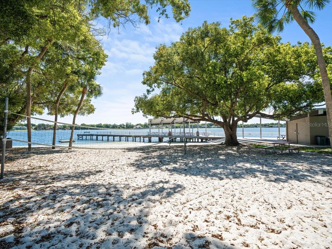
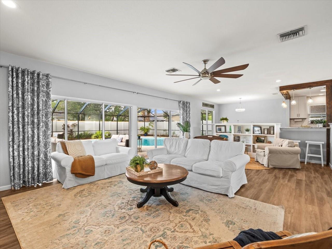
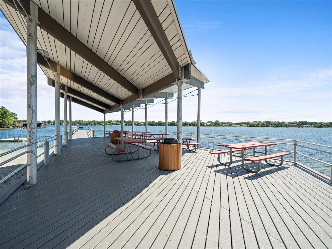
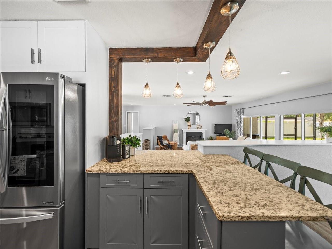
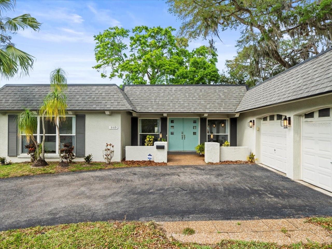
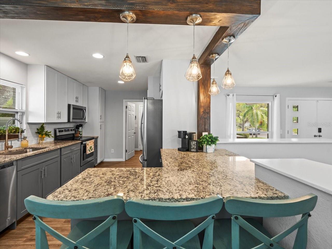
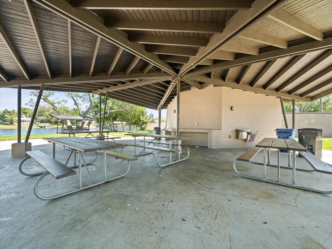
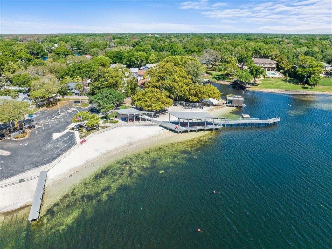
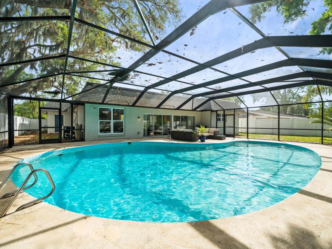
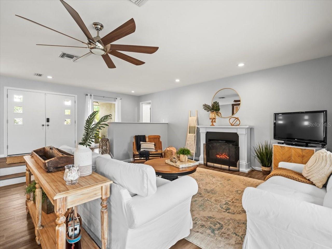
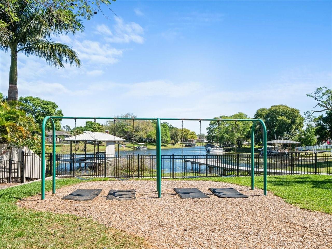
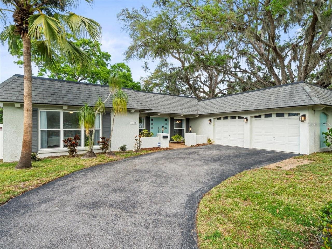
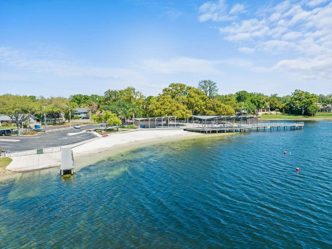
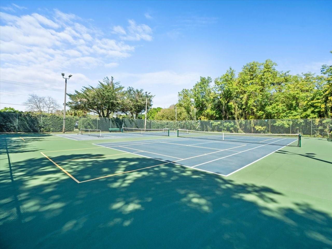
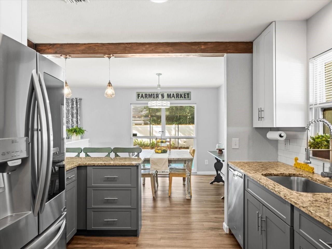
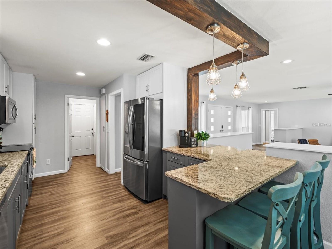
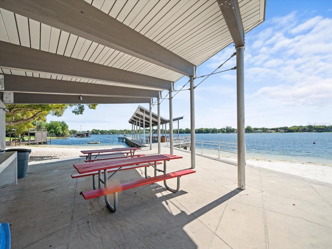
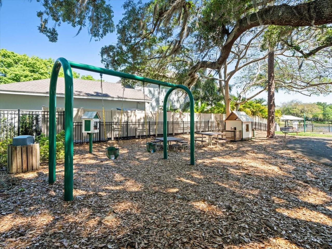
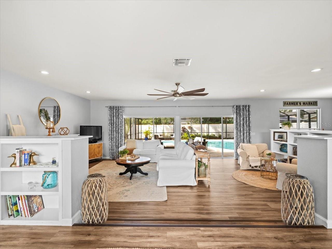

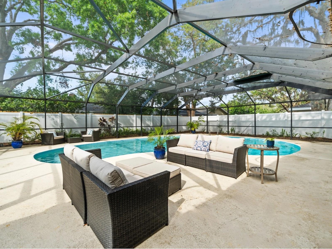
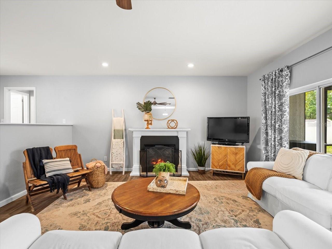
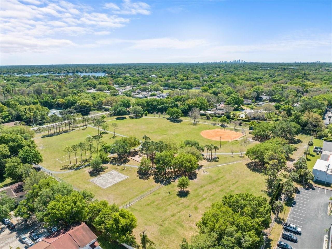
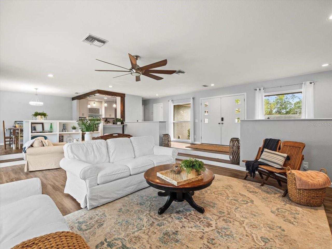
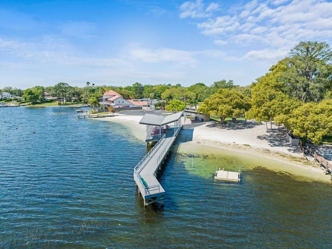
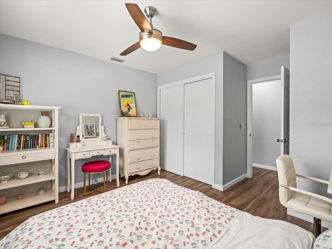
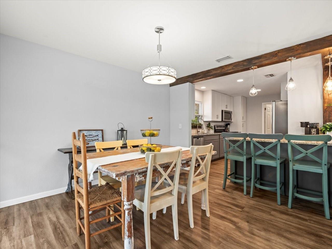
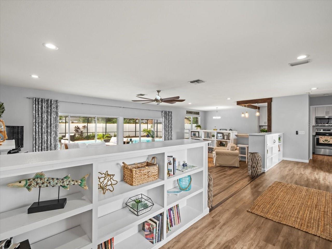
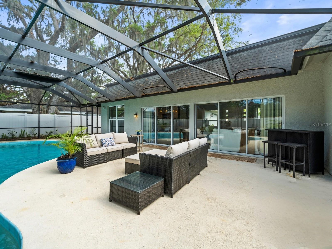
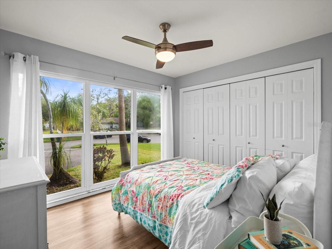
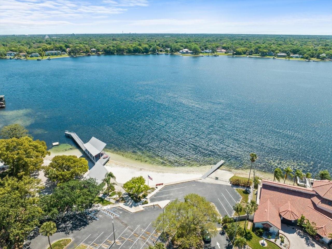


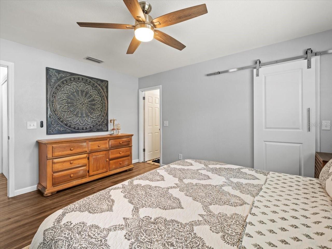
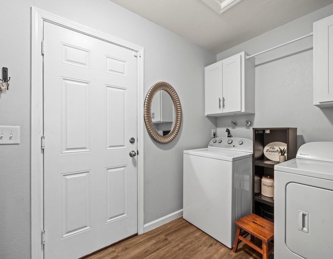
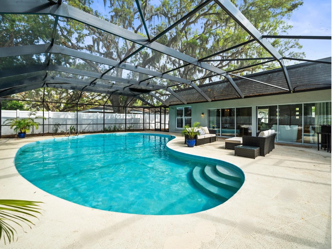
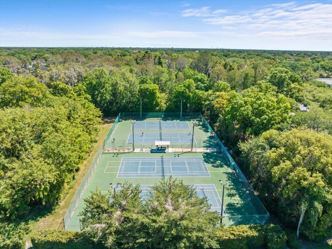
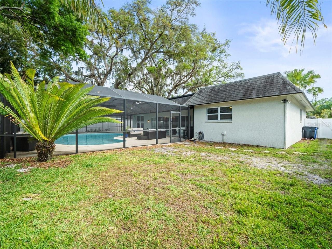
Active
3103 ARECA CIR
$625,000
Features:
Property Details
Remarks
Welcome to this beautifully updated 3-bedroom, 2-bathroom home with a sparkling pool and 2-car garage, tucked away in a cul-de-sac in the sought-after ORIGINAL CARROLLWOOD neighborhood! Step inside to a light-filled great room with expansive sliding glass doors that provide seamless indoor-outdoor living and stunning views of the massive pool and private backyard oasis. The spacious kitchen is a chef’s delight, featuring stainless steel appliances, granite countertops, breakfast bar and a built-in pantry with custom pull-outs for optimal storage. A charming dinette area sits adjacent, perfect for casual meals. All three bedrooms are generously sized, offering comfort and versatility. The primary suite boasts a walk-in closet and an en-suite bath, while the additional bedrooms share a well-appointed second full bathroom. The oversized laundry room offers ample hidden storage, seamlessly complementing the convenience of the two-car garage. Step outside and enjoy your heated, saltwater pool all year long. The expansive screened-in patio seamlessly connects to a fully fenced backyard, offering the perfect blend of privacy and entertainment! As a resident of Original Carrollwood, you’ll enjoy access to private parks, playgrounds, tennis courts, pickleball courts, a recreation center, Scotty Cooper Park, and exclusive Boat access to ski-sized Lake Carroll via WhiteSands Beach Park. Conveniently located near top-rated schools, shopping, dining, downtown Tampa, and Tampa International Airport, this home truly offers the best of Florida living.
Financial Considerations
Price:
$625,000
HOA Fee:
N/A
Tax Amount:
$6313
Price per SqFt:
$362.32
Tax Legal Description:
CARROLLWOOD SUBDIVISION UNIT NO 17 LOT 22 BLOCK 20
Exterior Features
Lot Size:
10000
Lot Features:
Cul-De-Sac
Waterfront:
No
Parking Spaces:
N/A
Parking:
N/A
Roof:
Membrane, Shingle
Pool:
Yes
Pool Features:
Gunite, In Ground, Screen Enclosure
Interior Features
Bedrooms:
3
Bathrooms:
2
Heating:
Central
Cooling:
Central Air
Appliances:
Dishwasher, Disposal, Microwave, Range, Refrigerator
Furnished:
No
Floor:
Vinyl
Levels:
One
Additional Features
Property Sub Type:
Single Family Residence
Style:
N/A
Year Built:
1969
Construction Type:
Stucco
Garage Spaces:
Yes
Covered Spaces:
N/A
Direction Faces:
Southeast
Pets Allowed:
Yes
Special Condition:
None
Additional Features:
Sidewalk, Sliding Doors
Additional Features 2:
N/A
Map
- Address3103 ARECA CIR
Featured Properties