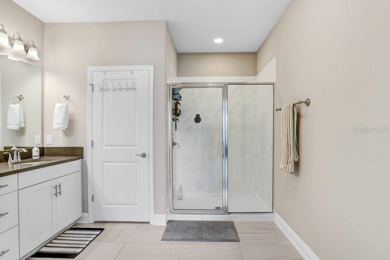
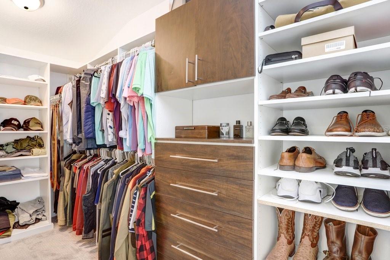
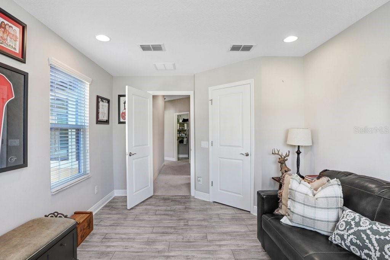
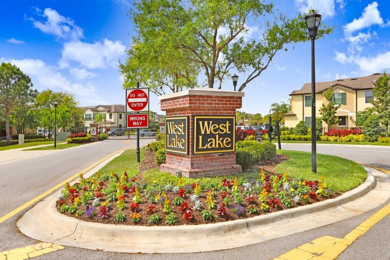
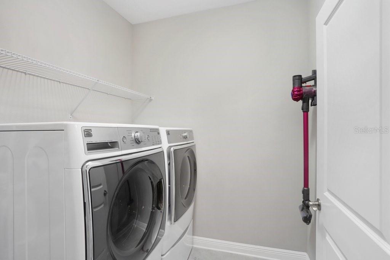
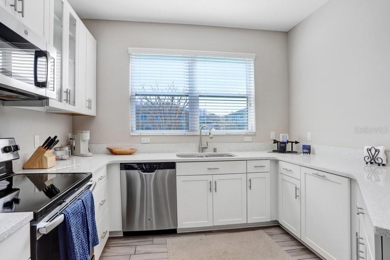
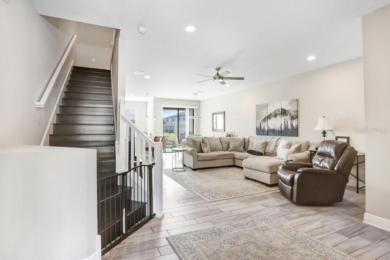
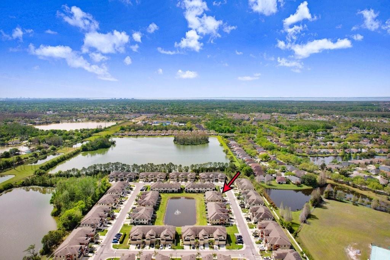
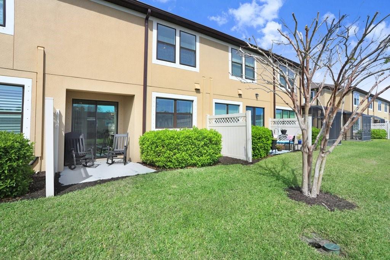
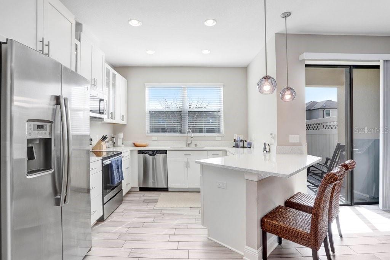
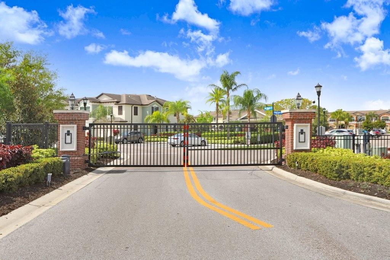
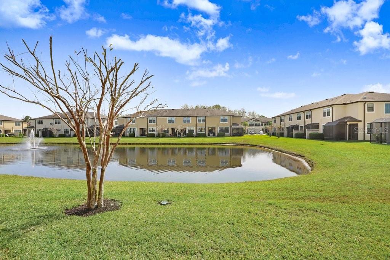
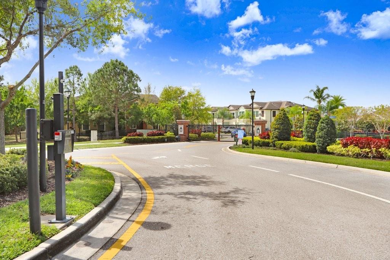
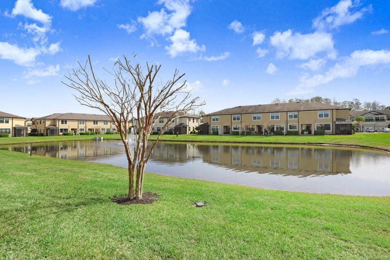
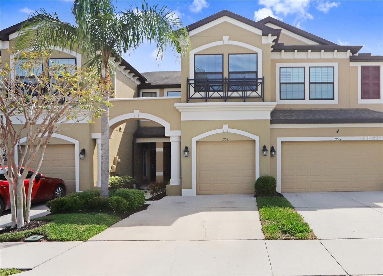
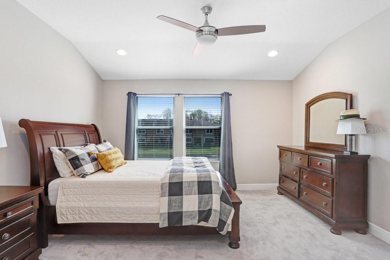
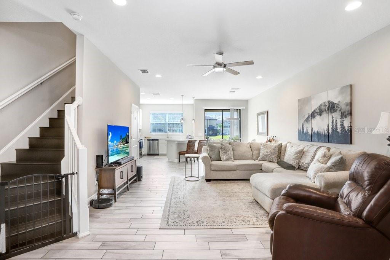
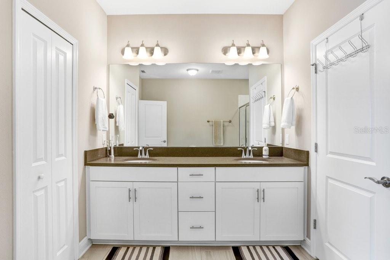
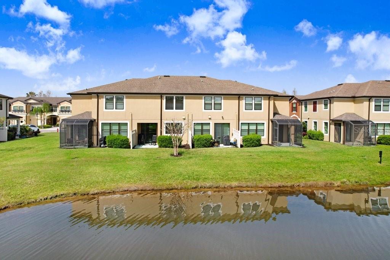
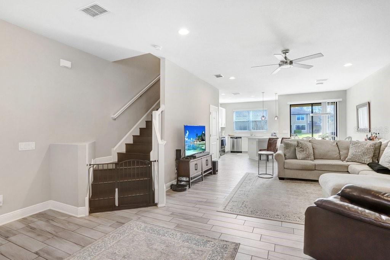
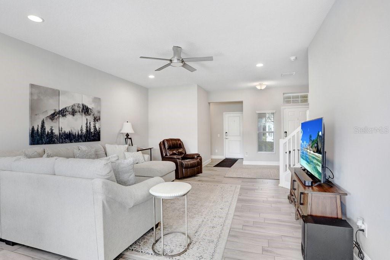
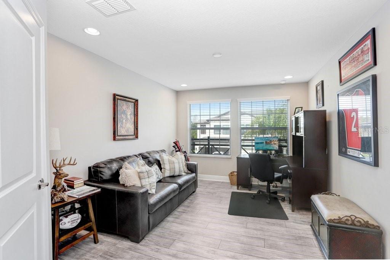
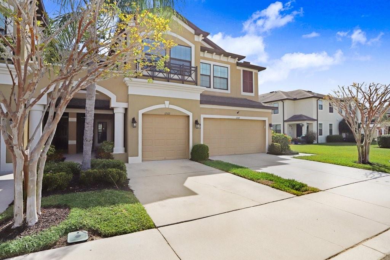
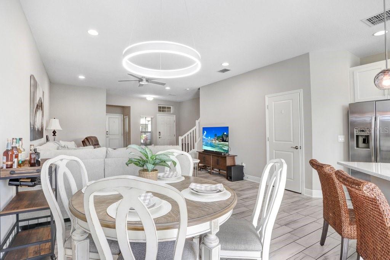
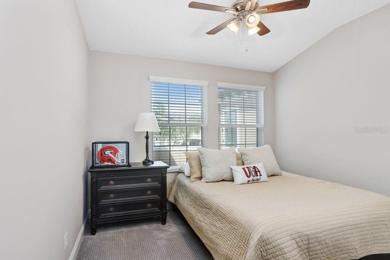
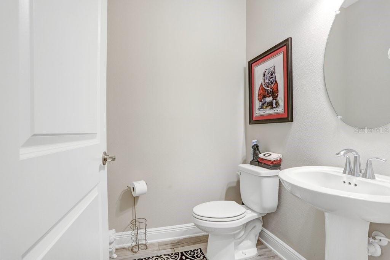
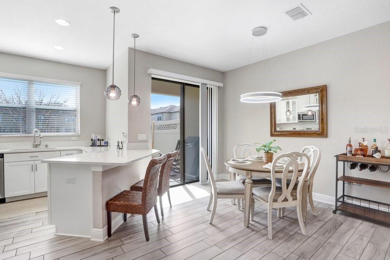
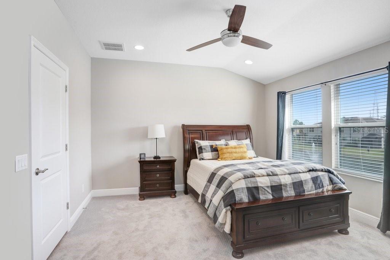
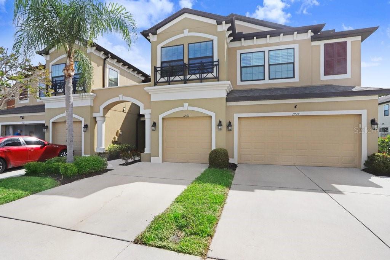
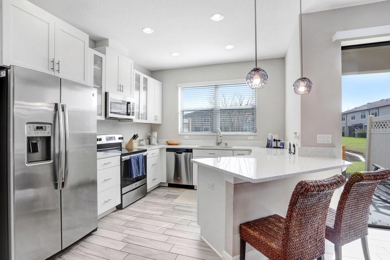
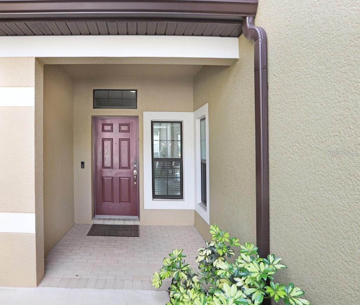
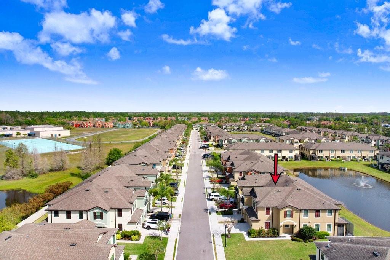
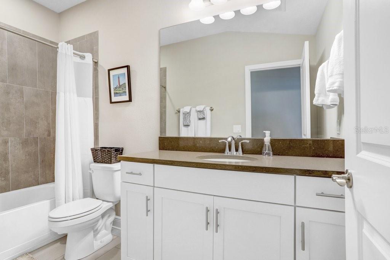
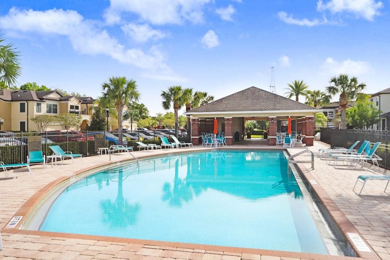
Active
11521 CROWNED SPARROW LN
$475,000
Features:
Property Details
Remarks
Welcome to West Lake Townhomes, an exclusive gated community in the heart of Westchase. This exquisite two-story townhome boasts 3 bedrooms, 2.5 bathrooms, a private porch, and breathtaking pond views—all with the added benefit of no CDD. As you step inside, you'll immediately be greeted by a spacious floor plan. The expansive great room features elegant wood-look tile flooring and seamlessly flows into the dining area and an incredible open kitchen. The stylish kitchen showcases beautiful white cabinetry, two decorative glass-front cabinets, stainless steel GE appliances, and a deep, single-well sink that overlooks the sparkling pond. Right off the kitchen, access your private porch, which steps out into a quaint yard offering serene water views. Upstairs, you'll find your primary suite retreat, complete with more stunning pond views, a large walk-in closet with custom-built storage systems, and a versatile en-suite bathroom. The en-suite features a marble-top dual vanity, a large walk-in shower, and a private water closet. Additionally, the second floor hosts two well-sized bedrooms located near the front of the home—one featuring plush carpet and the other with wood-look tile flooring—sharing a spacious full bathroom. The large laundry room, conveniently located upstairs, offers plenty of storage space. The one-car garage provides additional storage space, ensuring you have plenty of room to keep your belongings organized. Guest parking is conveniently available throughout the community. Maintenance free living with Water/Sewer included! West Lake Townhomes also includes a pool and is close to grocery stores, restaurants, Citrus Park Mall, golf courses, and offers quick access to the Veteran's Expressway and airport. Experience the perfect blend of luxury, comfort, and natural beauty in this exceptional townhome at West Lake Townhomes.
Financial Considerations
Price:
$475,000
HOA Fee:
285
Tax Amount:
$5950
Price per SqFt:
$245.73
Tax Legal Description:
WEST LAKE TOWNHOMES PHASE 2 LOT 2 BLOCK 7
Exterior Features
Lot Size:
2199
Lot Features:
In County, Landscaped, Level, Sidewalk, Paved, Private
Waterfront:
Yes
Parking Spaces:
N/A
Parking:
Driveway, Garage Door Opener, Guest
Roof:
Shingle
Pool:
No
Pool Features:
N/A
Interior Features
Bedrooms:
3
Bathrooms:
3
Heating:
Central, Electric
Cooling:
Central Air
Appliances:
Dishwasher, Disposal, Electric Water Heater, Exhaust Fan, Microwave, Range, Refrigerator
Furnished:
Yes
Floor:
Carpet, Ceramic Tile
Levels:
Two
Additional Features
Property Sub Type:
Townhouse
Style:
N/A
Year Built:
2017
Construction Type:
Block, Stucco, Frame
Garage Spaces:
Yes
Covered Spaces:
N/A
Direction Faces:
West
Pets Allowed:
Yes
Special Condition:
None
Additional Features:
Hurricane Shutters, Rain Gutters, Sidewalk, Sliding Doors
Additional Features 2:
SEE HOA FOR ALL RESTRICTIONS
Map
- Address11521 CROWNED SPARROW LN
Featured Properties