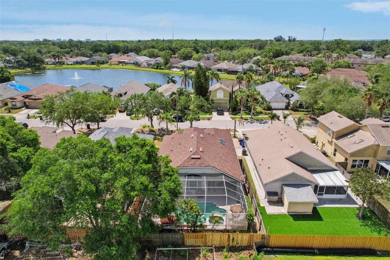
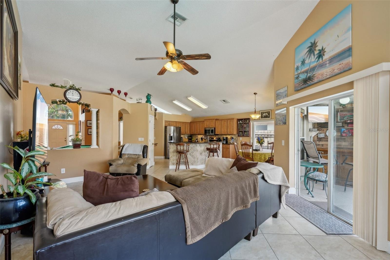
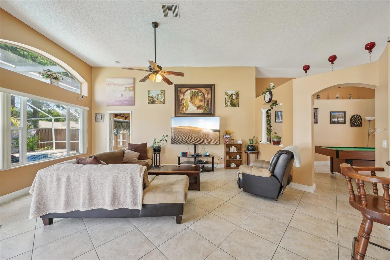
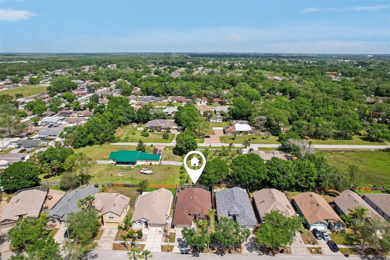
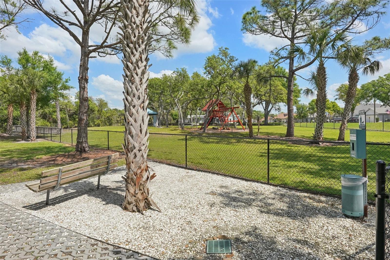

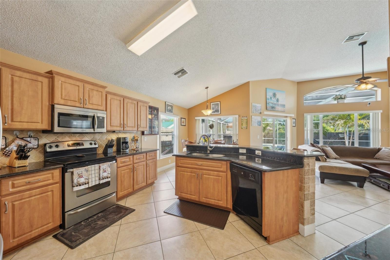

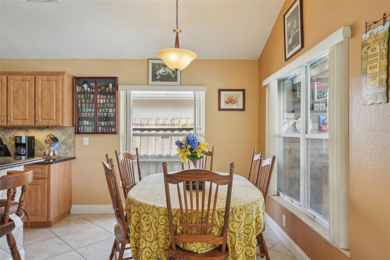
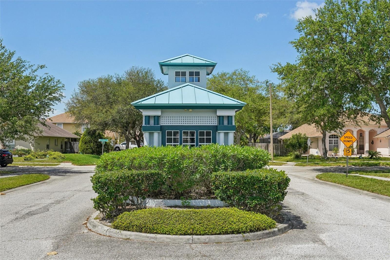

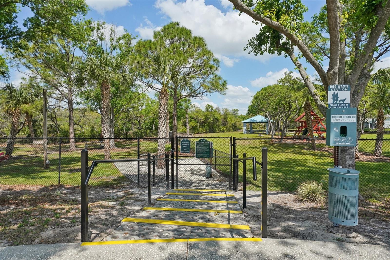
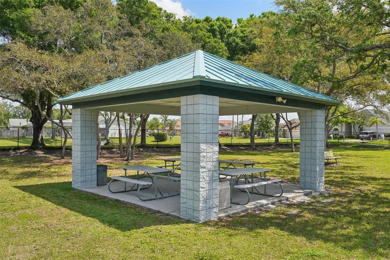
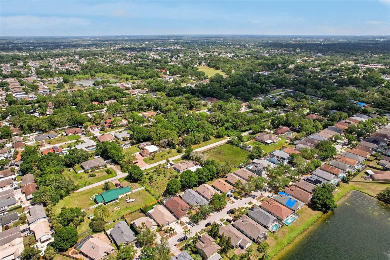
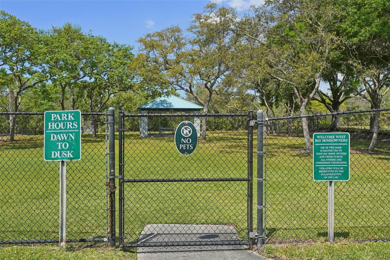
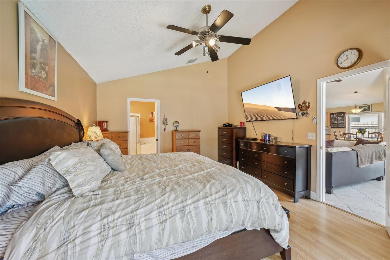

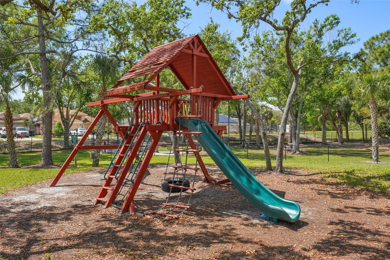
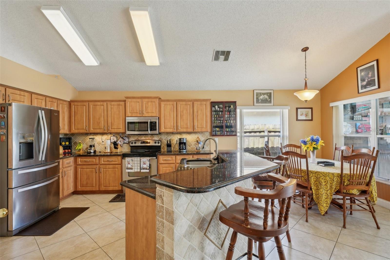
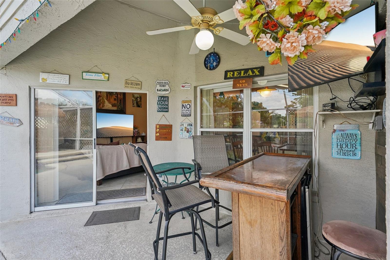
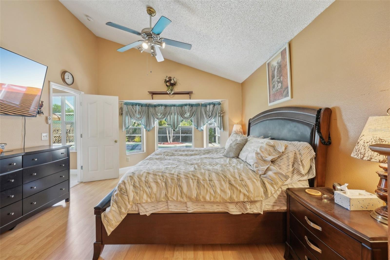
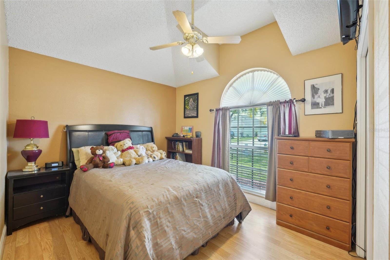
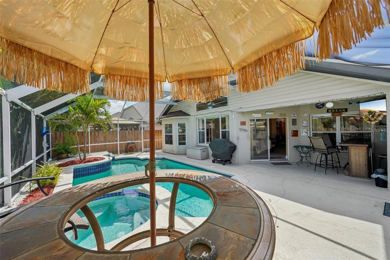
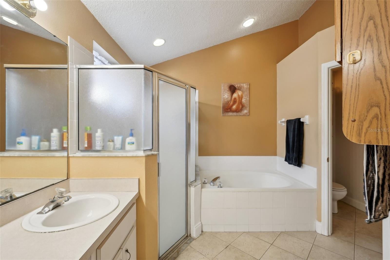

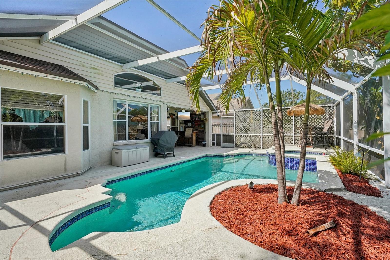

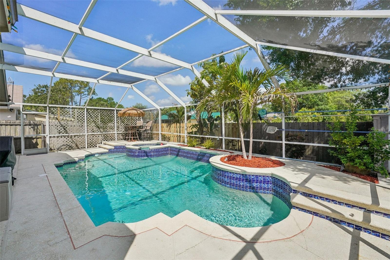
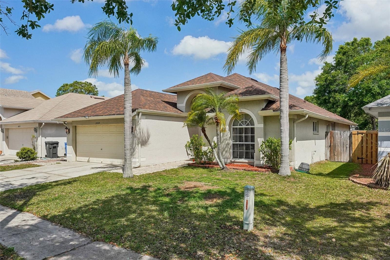




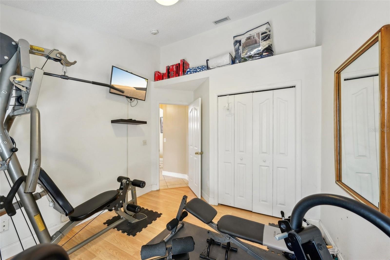
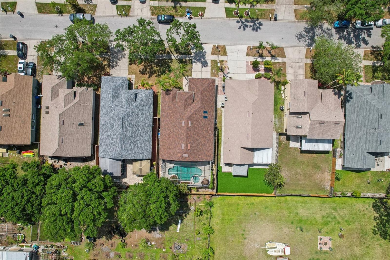



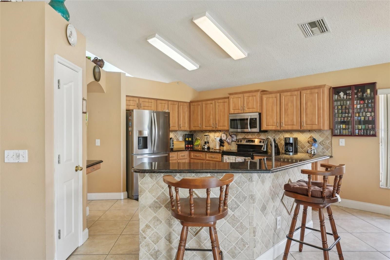
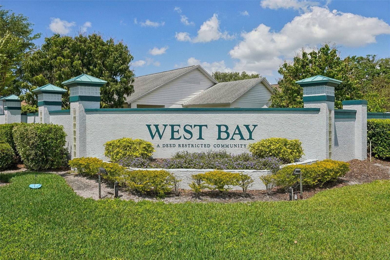
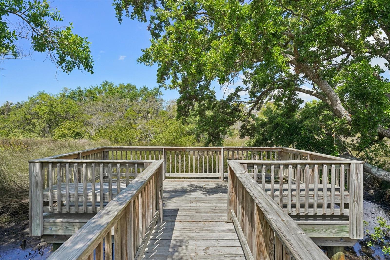

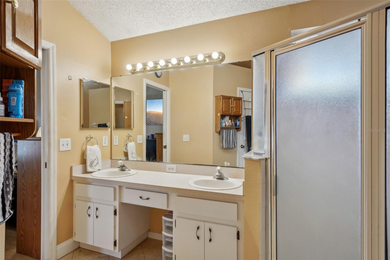
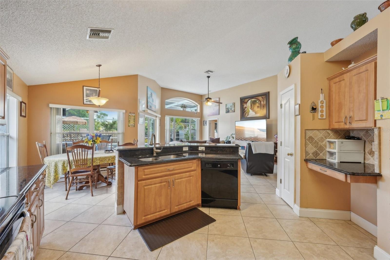

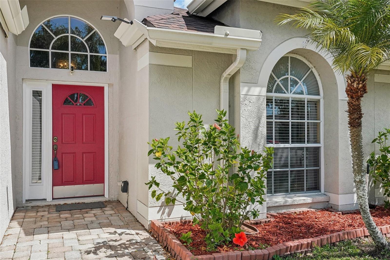
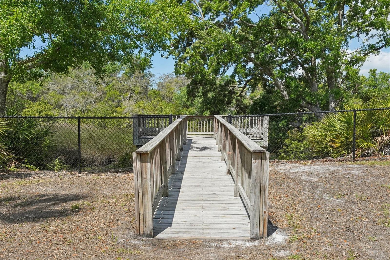

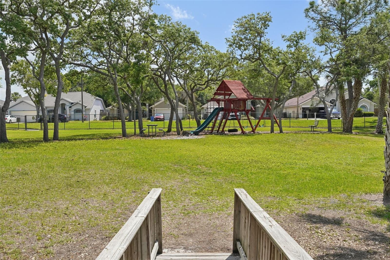
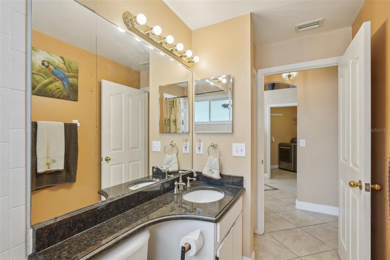
Pending
10234 OASIS PALM DR
$498,000
Features:
Property Details
Remarks
Under contract-accepting backup offers. Located in the desirable West Bay community, this meticulously maintained home offers 3 bedrooms + den/office, 2 bathrooms, and 1,852 square feet of thoughtfully designed living space. Inside, the home features durable tile flooring throughout the main areas, while the bedrooms are appointed with elegant laminate flooring. The large primary suite serves as a private retreat, complete with a spa-like ensuite featuring dual vanities, a soaking tub, and a separate walk-in shower. The open-concept kitchen is a chef’s dream, boasting stainless steel appliances, abundant storage, granite countertops, and a stylish tile backsplash. Step outside to your private backyard retreat, where an inground pool and spa await, all enclosed within a screened lanai—perfect for year-round relaxation. Just beyond your fenced yard, enjoy the community park space, ideal for running, playing games, or simply unwinding in a peaceful setting. Situated in a prime location, this home offers convenient access to the Veterans Expressway, ensuring an effortless commute to Downtown Tampa, shopping, dining, and top-rated schools. Don’t miss this incredible opportunity.
Financial Considerations
Price:
$498,000
HOA Fee:
612
Tax Amount:
$3115
Price per SqFt:
$268.9
Tax Legal Description:
WEST BAY PHASE IV LOT 30 BLOCK 7
Exterior Features
Lot Size:
5750
Lot Features:
Flood Insurance Required, Landscaped, Level, Near Public Transit, Sidewalk, Paved
Waterfront:
No
Parking Spaces:
N/A
Parking:
Driveway, Garage Door Opener
Roof:
Shingle
Pool:
Yes
Pool Features:
Heated, In Ground, Lighting, Screen Enclosure
Interior Features
Bedrooms:
3
Bathrooms:
2
Heating:
Central, Electric
Cooling:
Central Air
Appliances:
Dishwasher, Disposal, Electric Water Heater, Exhaust Fan, Microwave, Range, Refrigerator, Washer
Furnished:
Yes
Floor:
Ceramic Tile
Levels:
One
Additional Features
Property Sub Type:
Single Family Residence
Style:
N/A
Year Built:
1999
Construction Type:
Block, Stucco
Garage Spaces:
Yes
Covered Spaces:
N/A
Direction Faces:
South
Pets Allowed:
Yes
Special Condition:
None
Additional Features:
Irrigation System, Lighting, Private Mailbox, Rain Gutters, Sidewalk, Sliding Doors, Sprinkler Metered
Additional Features 2:
Refer to the HOA
Map
- Address10234 OASIS PALM DR
Featured Properties