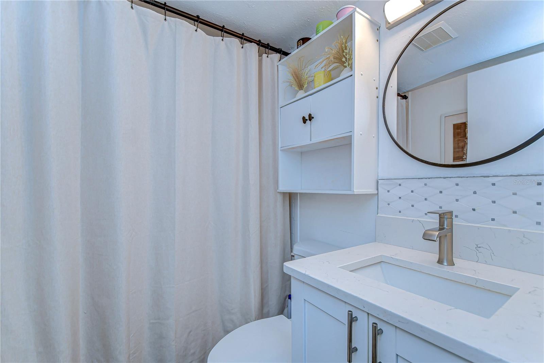
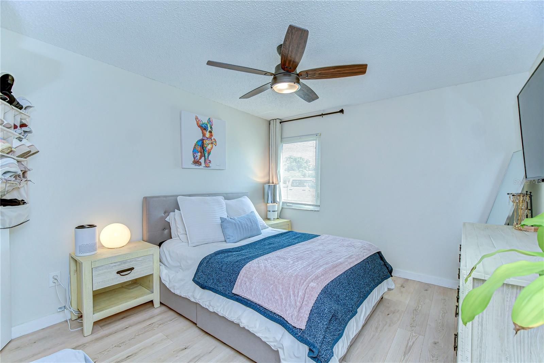
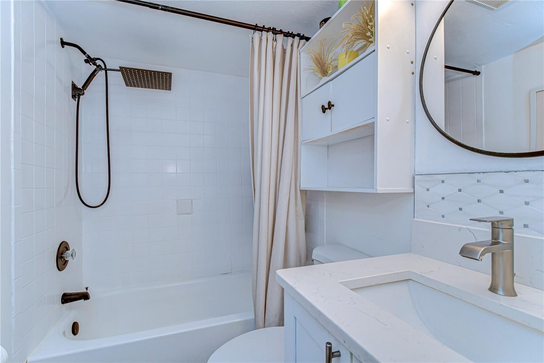
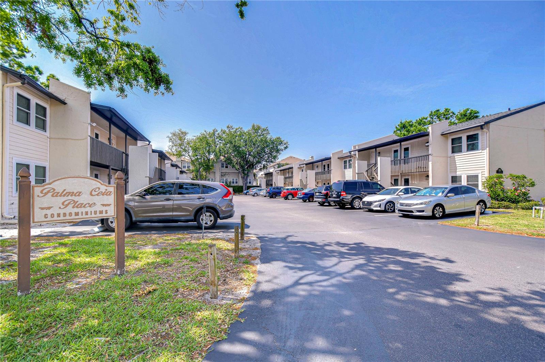
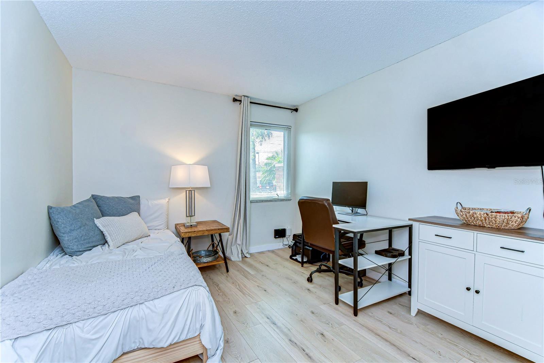
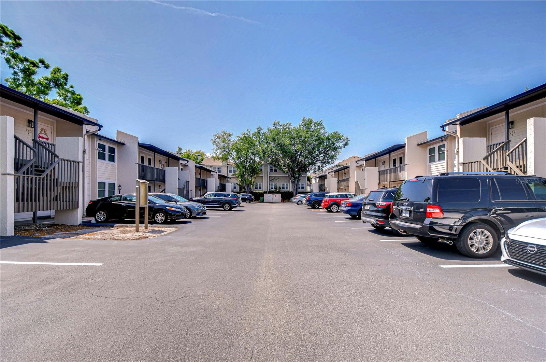
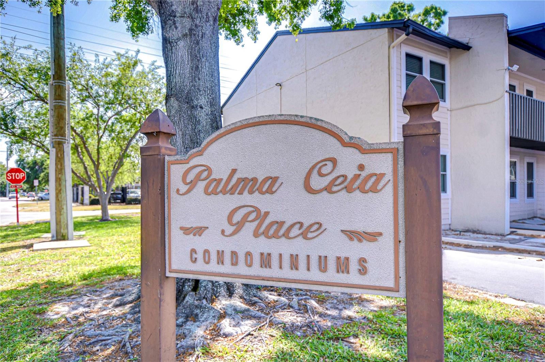
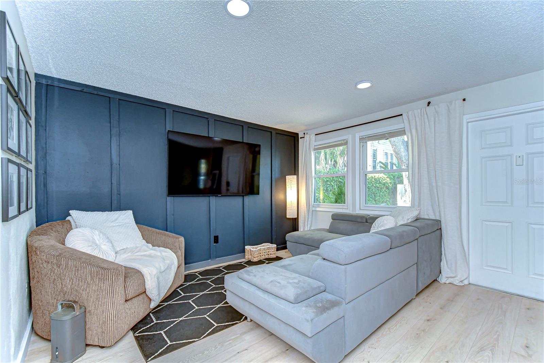
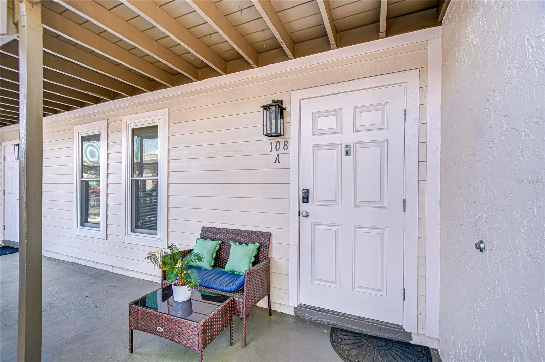
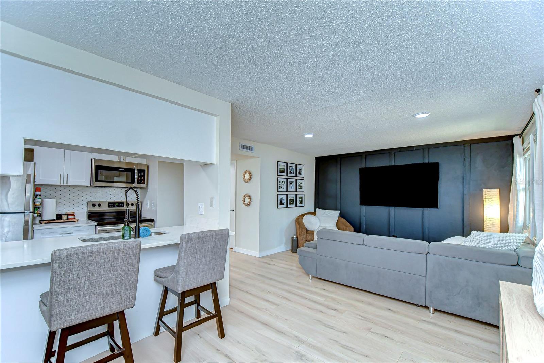
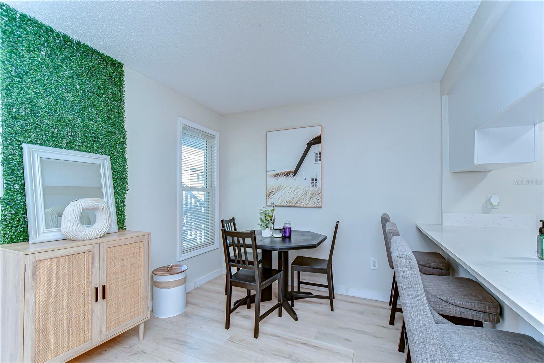

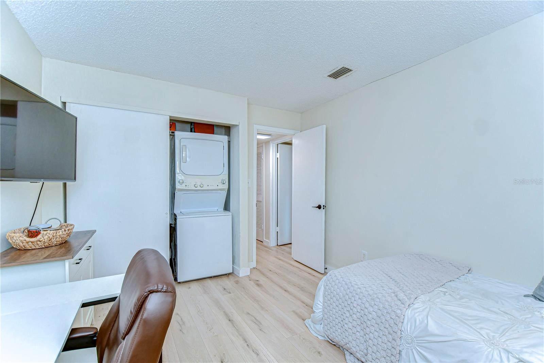
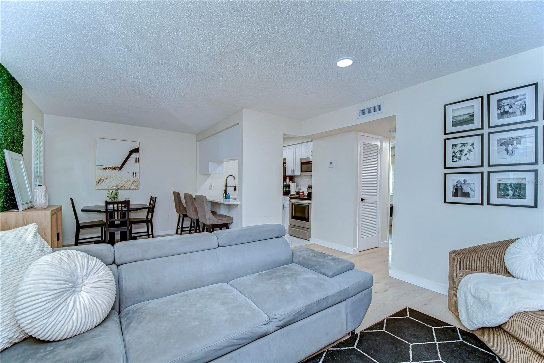
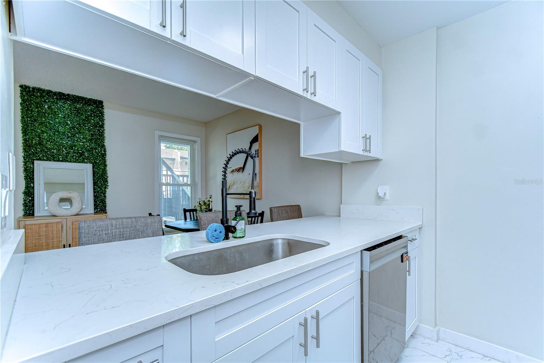
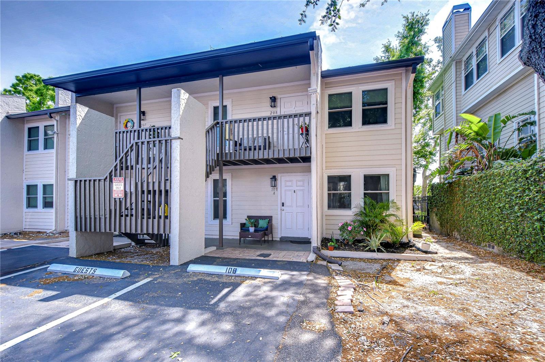
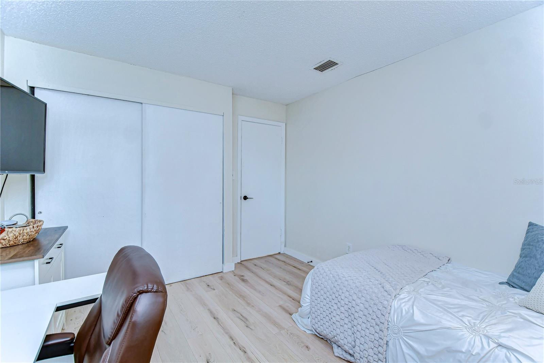

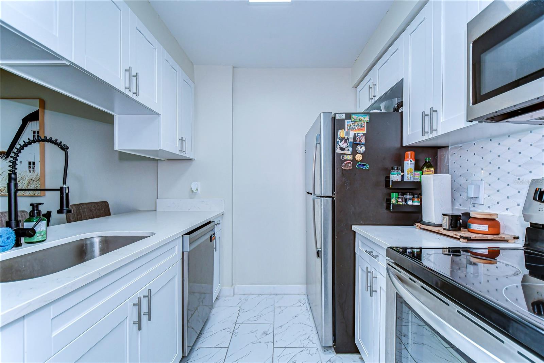
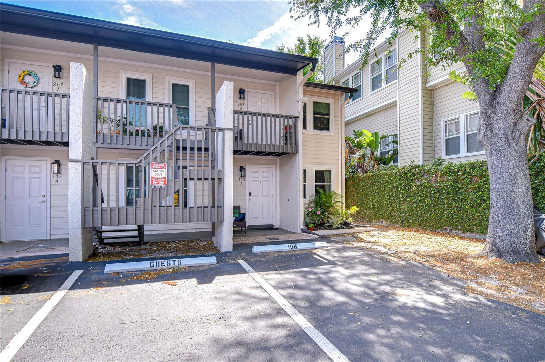
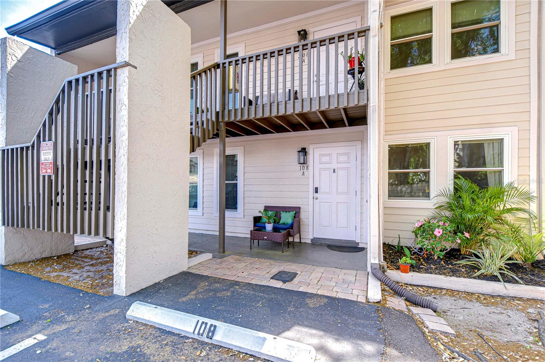

Active
527 S LINCOLN AVE #A108
$280,000
Features:
Property Details
Remarks
Welcome to Palma Ceia Place! Nestled in the heart of South Tampa and zoned for the highly coveted PLANT High School, this beautifully updated 2-bedroom, 1-bathroom condo is a rare find. With its unbeatable location just minutes from the University of Tampa, Bayshore Boulevard, Hyde Park, and an endless array of top-tier dining and shopping, this home offers the perfect blend of city convenience and modern comfort. Step inside to discover a light-filled, open-concept living and dining space, ideal for both relaxing and entertaining. The new flooring (installed September 2023) and fresh baseboards create a sleek, polished feel, complemented by a recently painted interior (2023) that adds warmth and charm. The updated galley-style kitchen is a chef’s dream, featuring quartz countertops, a stylish backsplash, and ample storage—perfect for preparing everything from morning coffee to gourmet meals. Retreat to the newly upgraded bathroom, where a freshly renovated tub-shower combo provides the ultimate relaxation experience. Plus, with a brand-new HVAC system (2023), you can enjoy year-round comfort. Additional upgrades include new door handles and professionally cleaned air vents (2023), ensuring that every detail of this home is thoughtfully updated. The exterior of the building was freshly painted in late 2024, adding to its pristine curb appeal. Whether you’re a first-time buyer, investor, or someone looking for a stylish retreat in one of Tampa’s most desirable neighborhoods, this condo is move-in ready and waiting for you! Don’t miss this incredible opportunity—schedule your showing today!
Financial Considerations
Price:
$280,000
HOA Fee:
N/A
Tax Amount:
$2157.63
Price per SqFt:
$374.33
Tax Legal Description:
PALMA CEIA PLACE A CONDOMINIUM BUILDING A UNIT 108 3.125 PERCENTAGE OWNERSHIP OF COMMON ELEMENTS
Exterior Features
Lot Size:
768
Lot Features:
N/A
Waterfront:
No
Parking Spaces:
N/A
Parking:
N/A
Roof:
Shingle
Pool:
No
Pool Features:
N/A
Interior Features
Bedrooms:
2
Bathrooms:
1
Heating:
Electric
Cooling:
Central Air
Appliances:
Convection Oven, Disposal, Dryer, Range, Refrigerator, Washer
Furnished:
No
Floor:
Laminate
Levels:
One
Additional Features
Property Sub Type:
Condominium
Style:
N/A
Year Built:
1982
Construction Type:
Block, Stucco
Garage Spaces:
No
Covered Spaces:
N/A
Direction Faces:
North
Pets Allowed:
Yes
Special Condition:
None
Additional Features:
Lighting, Other, Sidewalk
Additional Features 2:
All leasing restrictions to be verified by the buyer.
Map
- Address527 S LINCOLN AVE #A108
Featured Properties