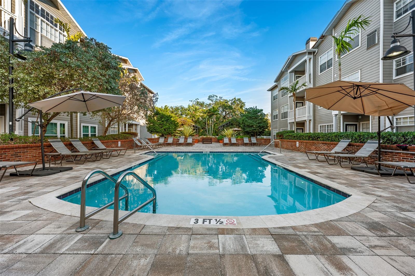
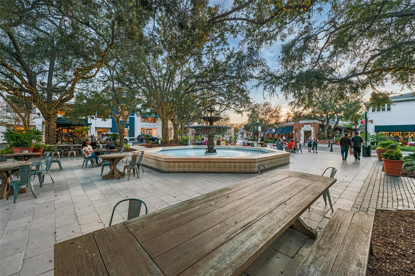
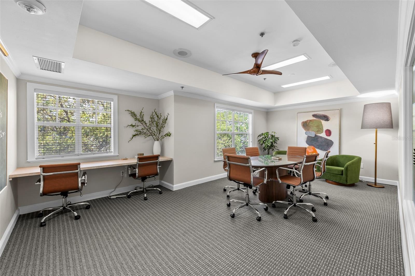
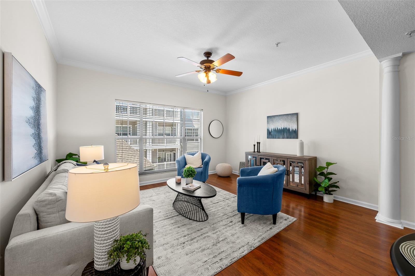
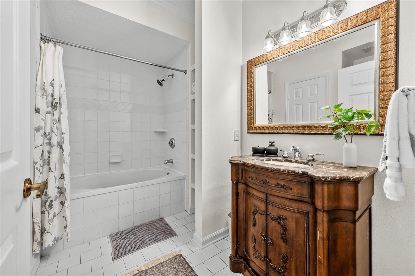
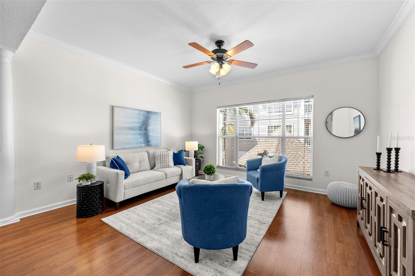
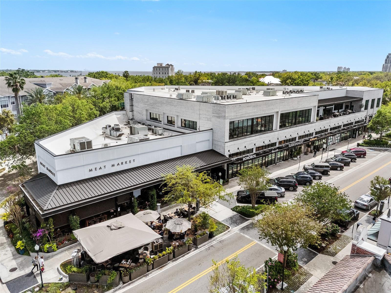
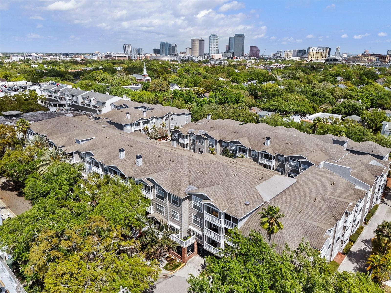
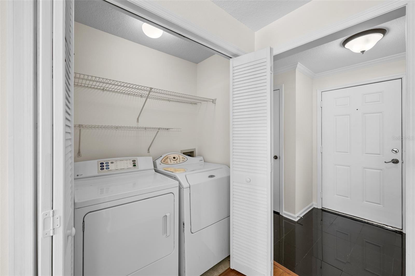
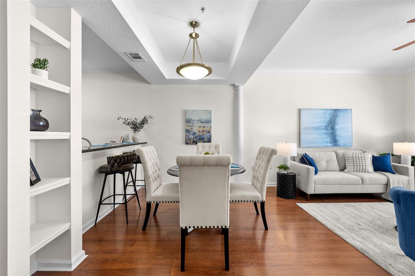
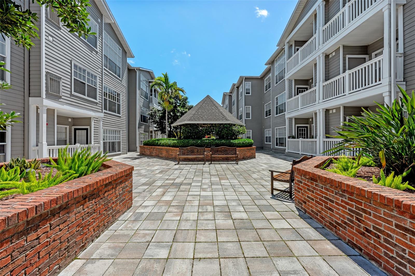
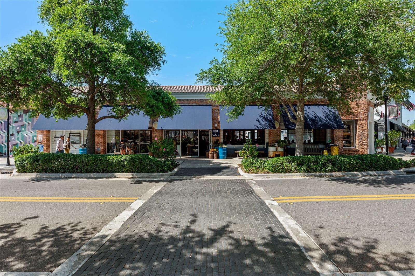
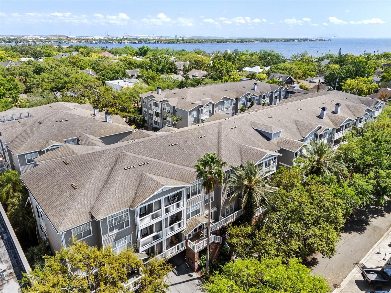
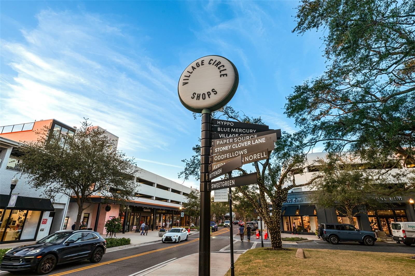
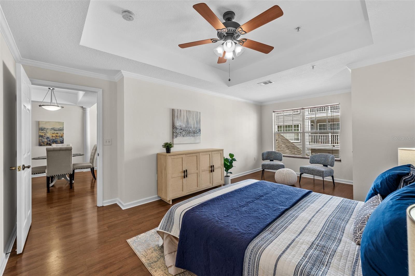
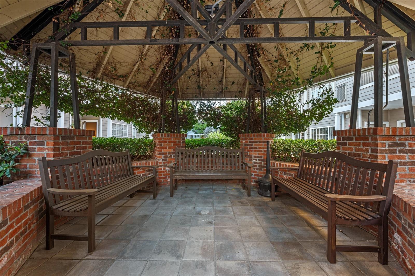
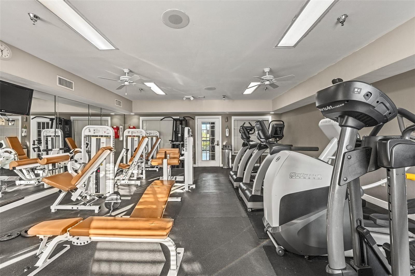
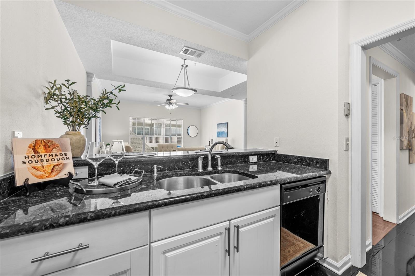
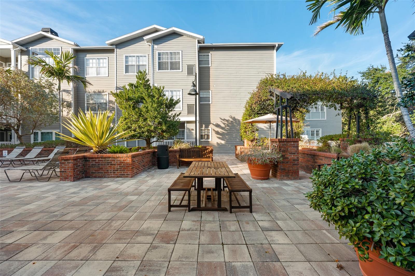
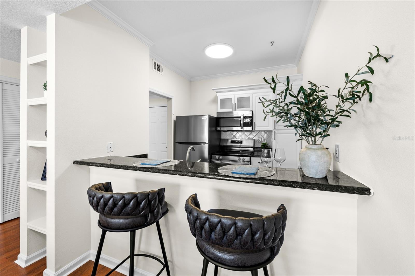
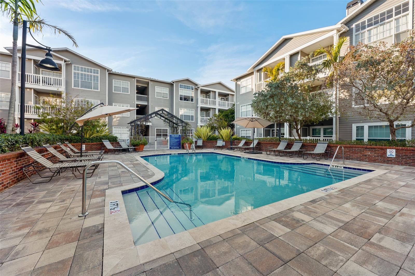
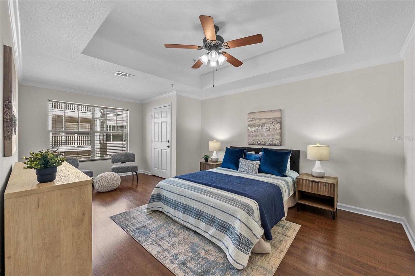
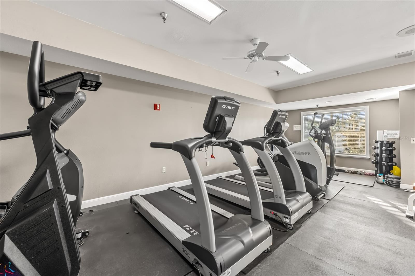
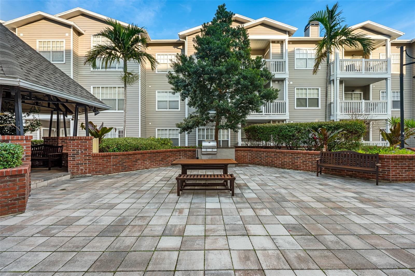
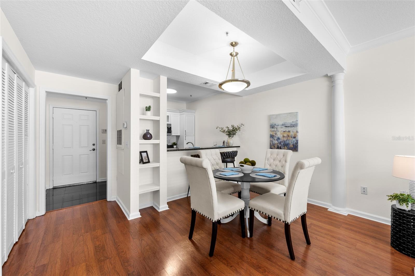
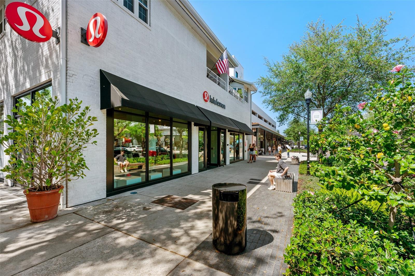
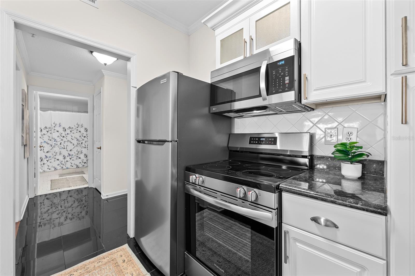
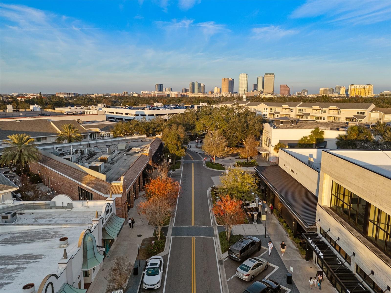
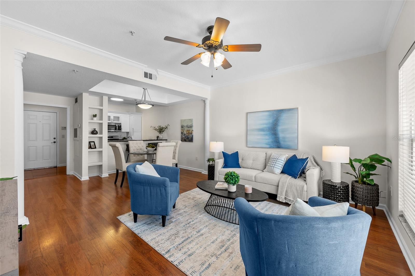
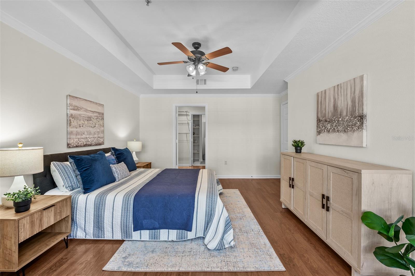
Pending
800 S DAKOTA AVE #329
$448,000
Features:
Property Details
Remarks
Desirable Hyde Park Village condominium, in the middle of a vibrant and social neighborhood, presents an exceptional lifestyle living experience. This residence features the largest one-bedroom floor plan, enhanced by an expanded main suite which includes a sunroom or office space illuminated by an oversized window. Architectural details such as tray ceilings and crown molding contribute to an elevated and luxurious aesthetic. Abundant natural light permeates the living spaces through expansive windows. The open kitchen, characterized by contemporary design, showcases deep granite countertops, new stainless steel refrigerator and stainless steel backless range, and a glass tile backsplash. Key features include a generous walk-through closet, integrated shelving in the living room, and a fashionable bathroom vanity and framed mirror. An in-unit laundry and kitchen dishwasher complete this exceptional condominium while one reserved parking space near the elevator further adds to the unit’s convenience, while a second unassigned parking spot behind the gate is available. The Hyde Park Walk community is a financially strong community with reserves, and the value of their monthly fees for what is provided. Residents have access to a delightful community pool, a serene garden retreat, fitness center, outdoor cooking areas and business center. Security and convenience are paramount in this gated building, which offers key fob access for peace of mind. Adjacent to Hyde Park Village, you'll have an array of upscale boutiques, restaurants, cafes and entertainment options right at your doorstep from Bar Taco, Meat Market, Forbici Modern Italian, On Swann, Timpanos, West Elm, Pottery Barn, Suit Supply, Buddy Brew Coffee, CinéBistro, along with a robust monthly local farmers market.
Financial Considerations
Price:
$448,000
HOA Fee:
538
Tax Amount:
$5415
Price per SqFt:
$509.09
Tax Legal Description:
HYDE PARK WALK A CONDOMINIUM LOT 329 AND AN UNDIV INT IN COMMON ELEMENTS
Exterior Features
Lot Size:
4
Lot Features:
City Limits, Landscaped, Level, Sidewalk, Street Dead-End, Paved
Waterfront:
No
Parking Spaces:
N/A
Parking:
Assigned, Covered, Ground Level, Guest, Reserved, Under Building
Roof:
Shingle
Pool:
No
Pool Features:
Heated, In Ground, Lighting
Interior Features
Bedrooms:
1
Bathrooms:
1
Heating:
Central, Electric
Cooling:
Central Air
Appliances:
Dishwasher, Disposal, Dryer, Electric Water Heater, Microwave, Range, Refrigerator, Washer
Furnished:
Yes
Floor:
Laminate, Tile
Levels:
One
Additional Features
Property Sub Type:
Condominium
Style:
N/A
Year Built:
1996
Construction Type:
Block, Vinyl Siding
Garage Spaces:
Yes
Covered Spaces:
N/A
Direction Faces:
East
Pets Allowed:
No
Special Condition:
None
Additional Features:
Courtyard, Garden, Lighting, Outdoor Grill, Rain Gutters, Sidewalk
Additional Features 2:
Buyer to Verify
Map
- Address800 S DAKOTA AVE #329
Featured Properties