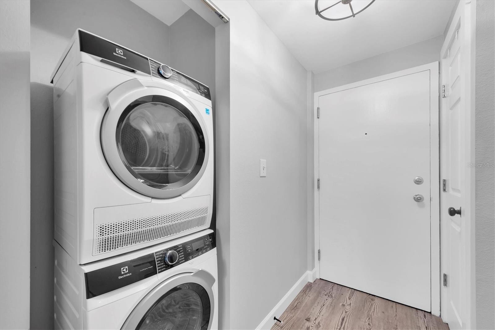
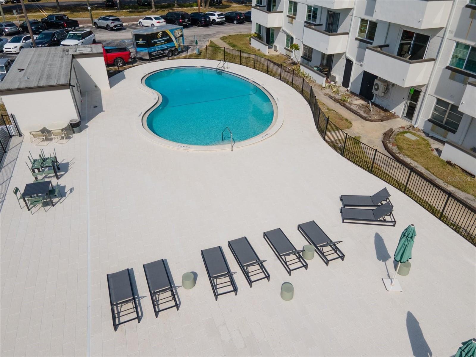
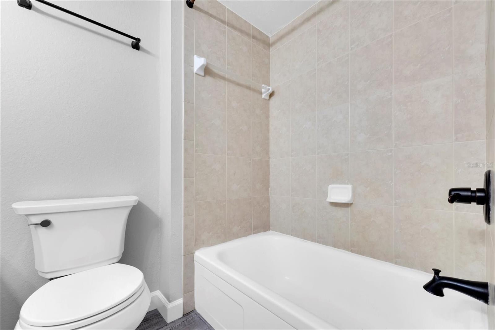
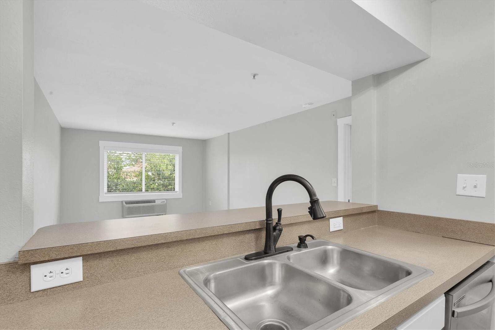
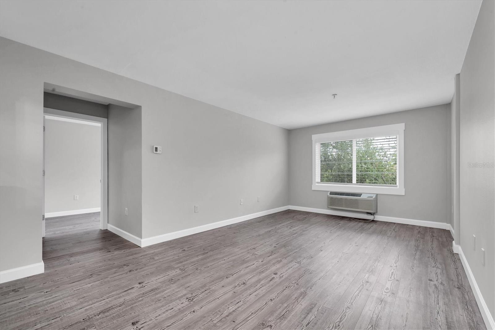
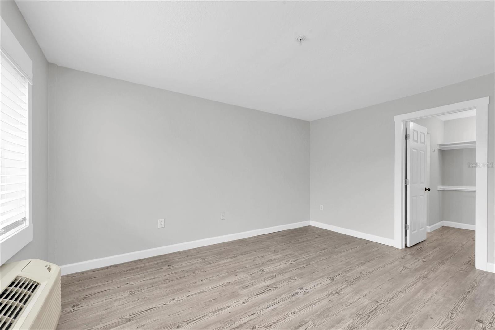
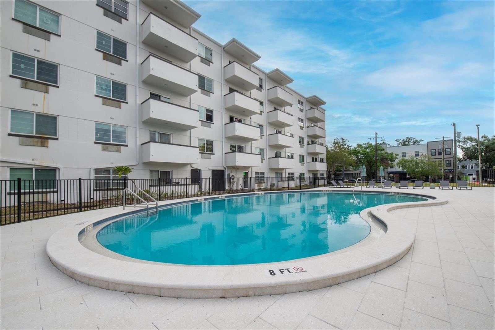
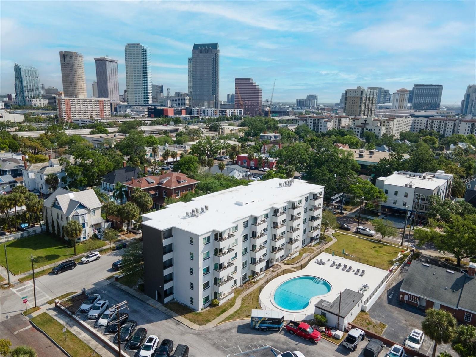
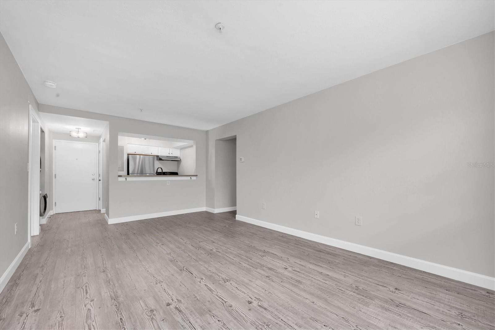
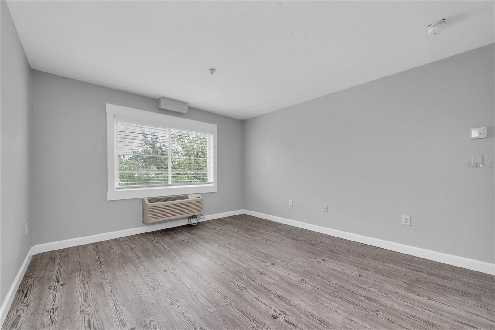
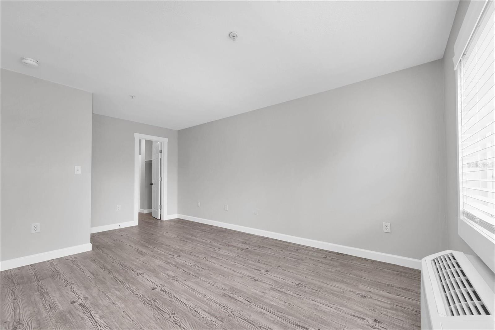
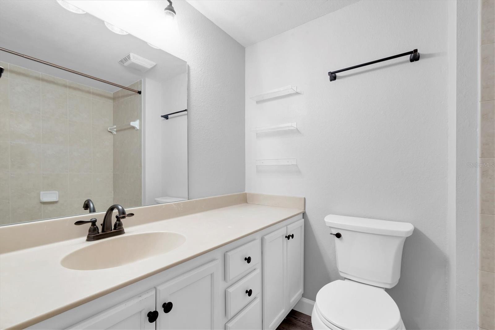
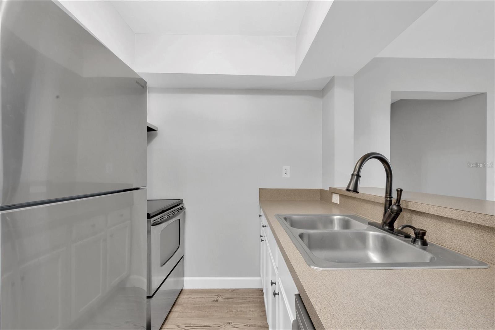
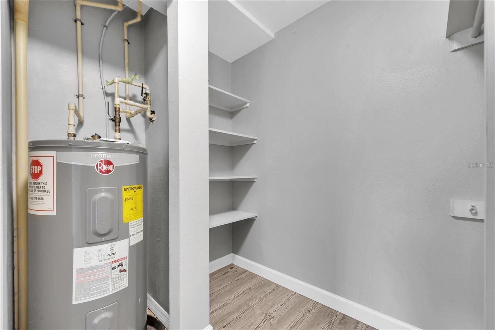
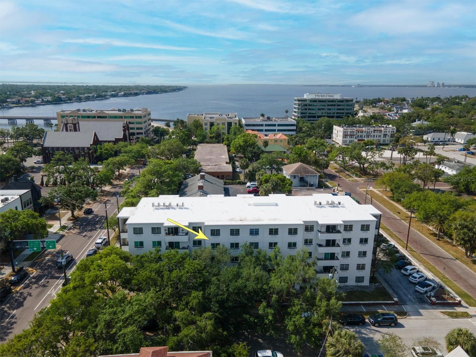
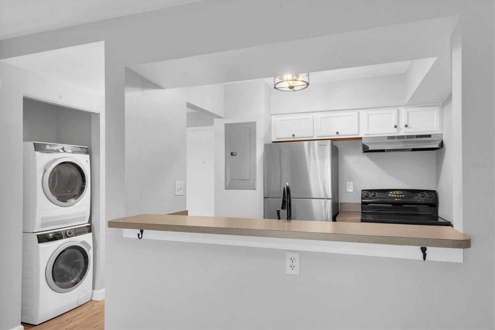
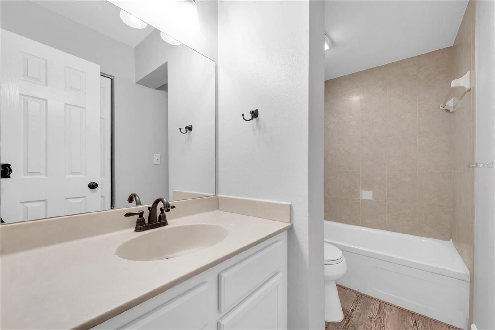
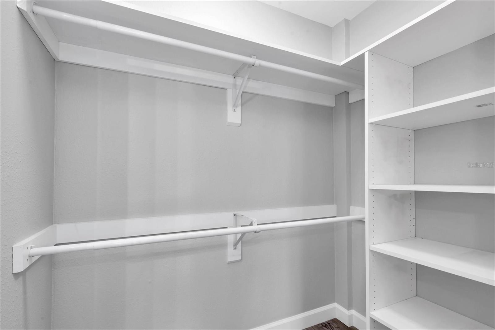
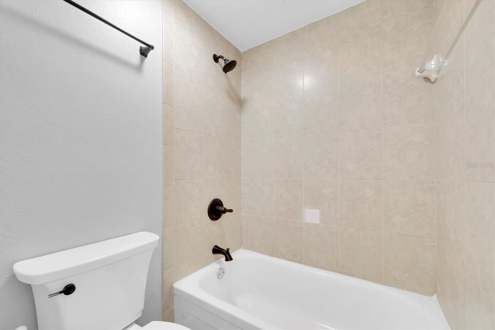
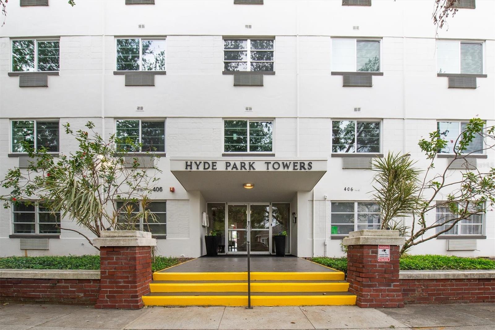
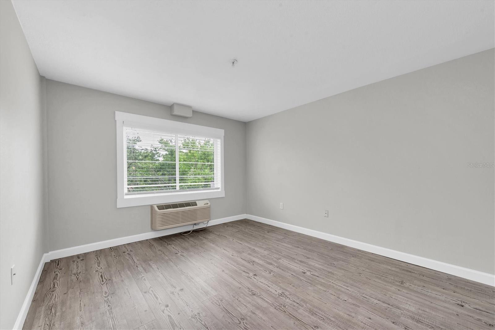
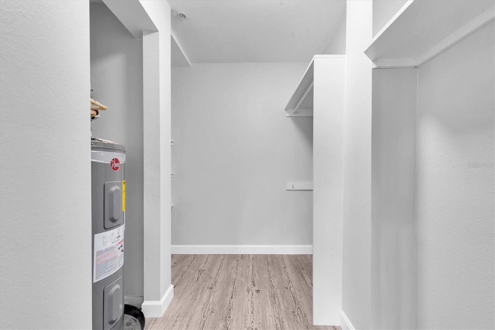
Active
406 W CEDAR ST #403
$360,000
Features:
Property Details
Remarks
Welcome to this beautifully updated 2-bedroom, 2-bathroom condo in the sought-after Hyde Park Towers. Step inside to find a thoughtfully designed split-bedroom layout, offering privacy and functionality. The galley kitchen is conveniently located to the left upon entry, featuring modern fixtures and a sleek design. A full-size washer and dryer are centrally located in a laundry closet for added convenience. Both bedrooms are generously sized, each boasting walk-in closets, making this home perfect for comfortable living. Recent upgrades (2023) include new windows, a dishwasher, washer, dryer, refrigerator, toilets, updated kitchen and bathroom fixtures, and digital controls for all three AC units. Recently installed Luxury Vinyl Plank flooring flows seamlessly throughout the space, complementing the fresh interior paint. Enjoy resort-style amenities, including a recently resurfaced pool with new pavers, ideal for relaxation and entertainment. Situated in a prime location, you’ll be just moments away from Bayshore Blvd, the Straz Center, Tampa Museum of Art, Glazer Children's Museum, Riverwalk, Tampa Convention Center, Curtis Hixon Park, University of Tampa, Amalie Arena, Tampa General Hospital, and the vibrant Hyde Park community. Experience the best of Tampa Bay—schedule your private tour today!
Financial Considerations
Price:
$360,000
HOA Fee:
599.44
Tax Amount:
$4617
Price per SqFt:
$394.74
Tax Legal Description:
HYDE PARK TOWERS A CONDOMINIUM UNIT 403 AND AN UNDIV INT IN COMMON ELEMENTS
Exterior Features
Lot Size:
2
Lot Features:
N/A
Waterfront:
No
Parking Spaces:
N/A
Parking:
Common, Off Street, Open, Other
Roof:
Other
Pool:
No
Pool Features:
N/A
Interior Features
Bedrooms:
2
Bathrooms:
2
Heating:
Ductless
Cooling:
Wall/Window Unit(s)
Appliances:
Dishwasher, Disposal, Dryer, Microwave, Range Hood, Refrigerator, Washer
Furnished:
Yes
Floor:
Carpet, Tile
Levels:
One
Additional Features
Property Sub Type:
Condominium
Style:
N/A
Year Built:
1963
Construction Type:
Block
Garage Spaces:
No
Covered Spaces:
N/A
Direction Faces:
North
Pets Allowed:
No
Special Condition:
None
Additional Features:
Lighting, Sidewalk
Additional Features 2:
Refer to HOA Guidelines
Map
- Address406 W CEDAR ST #403
Featured Properties