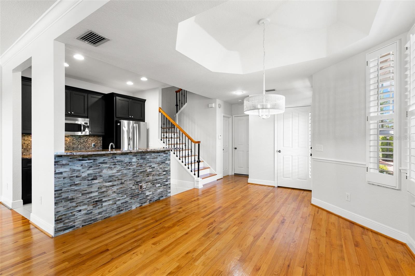
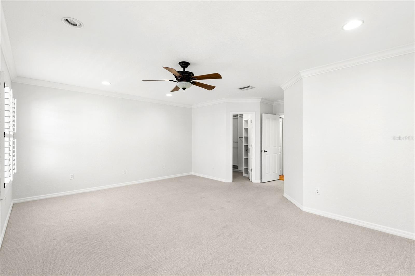
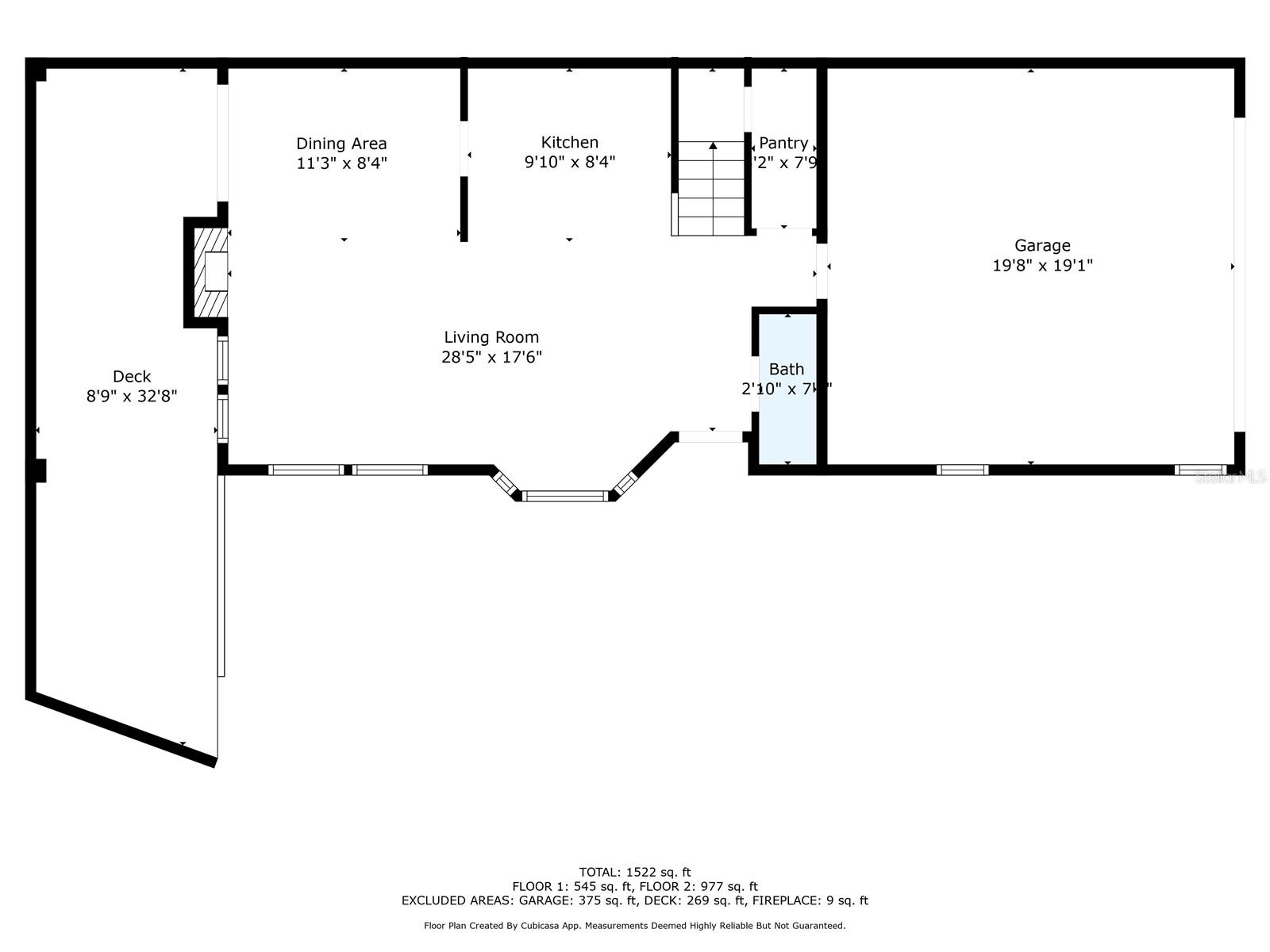
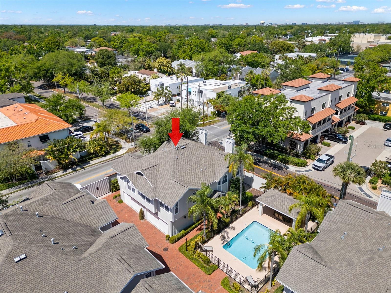
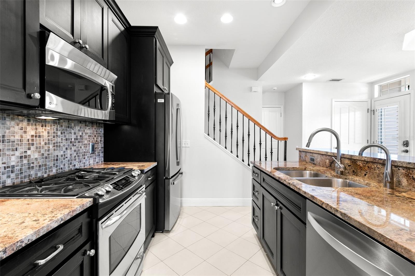
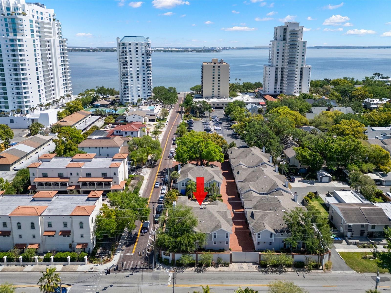
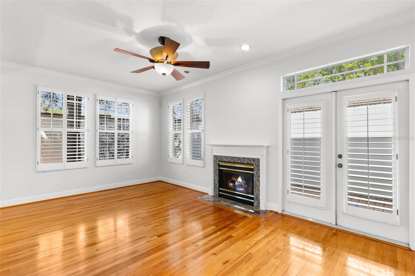
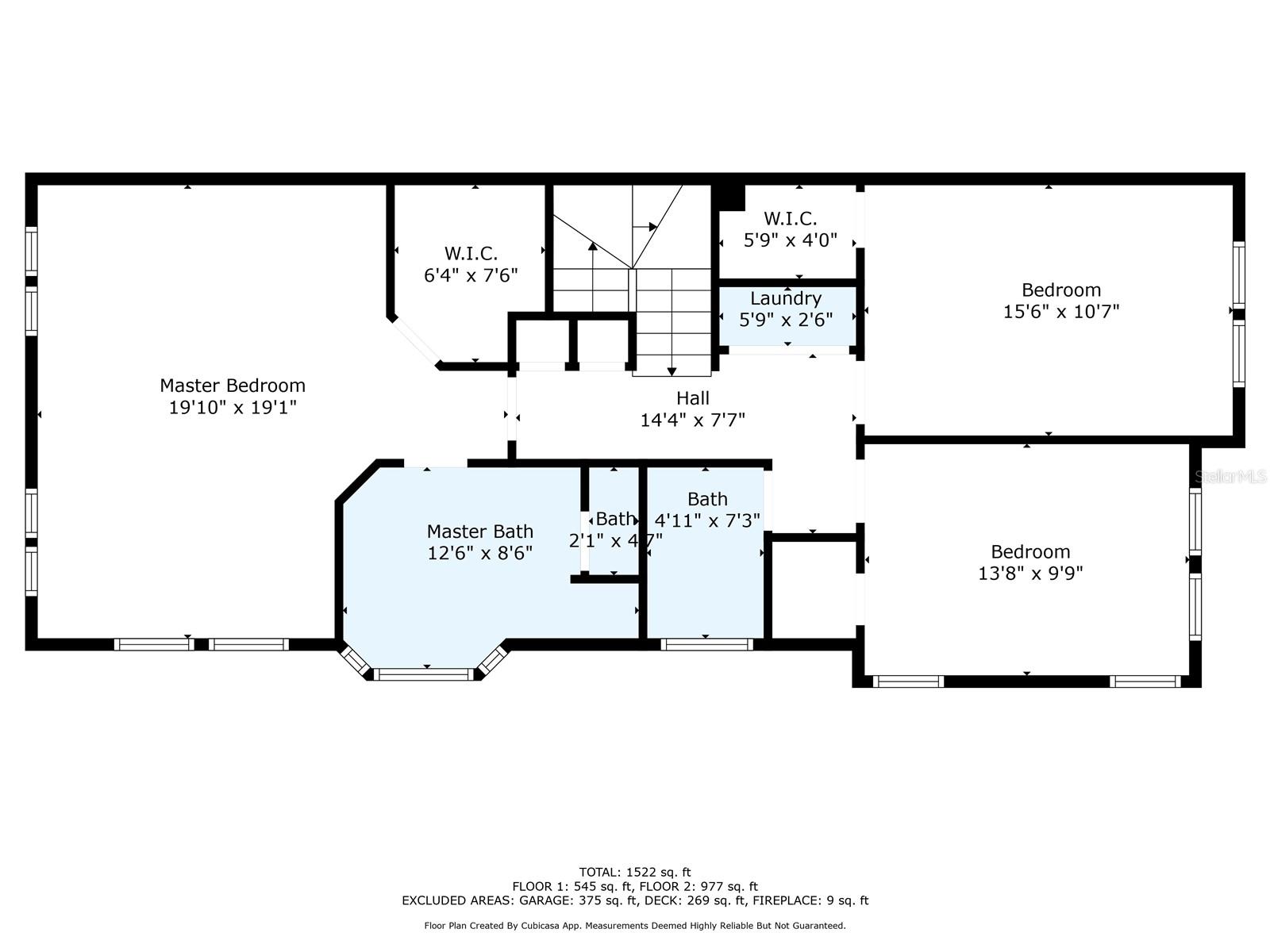
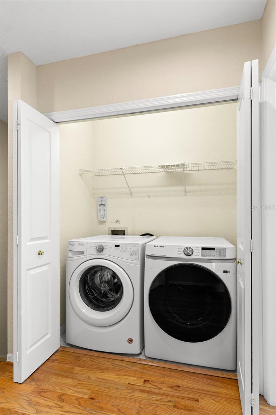
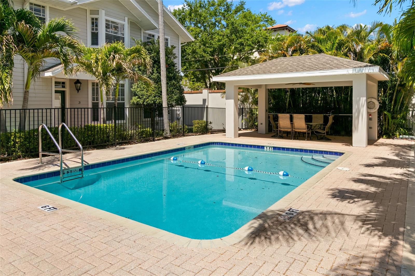
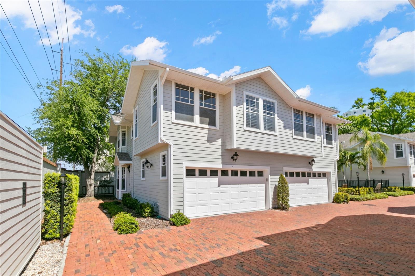
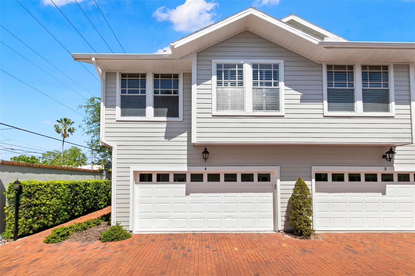

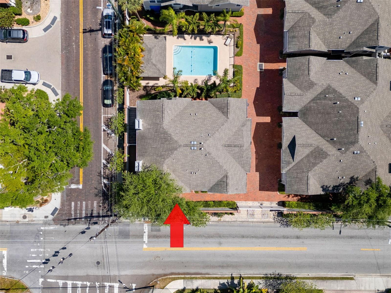
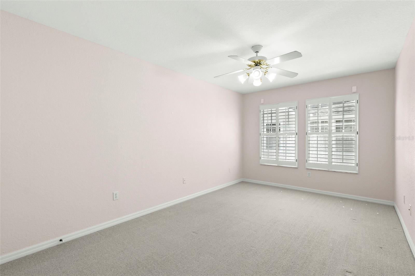
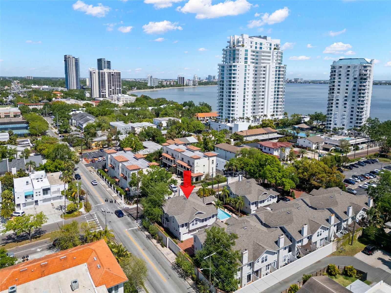
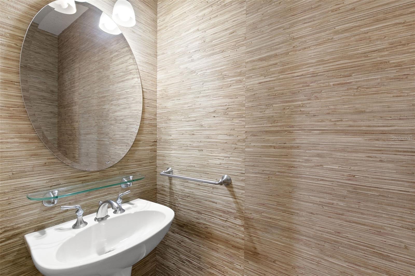
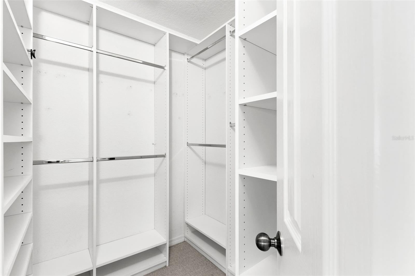

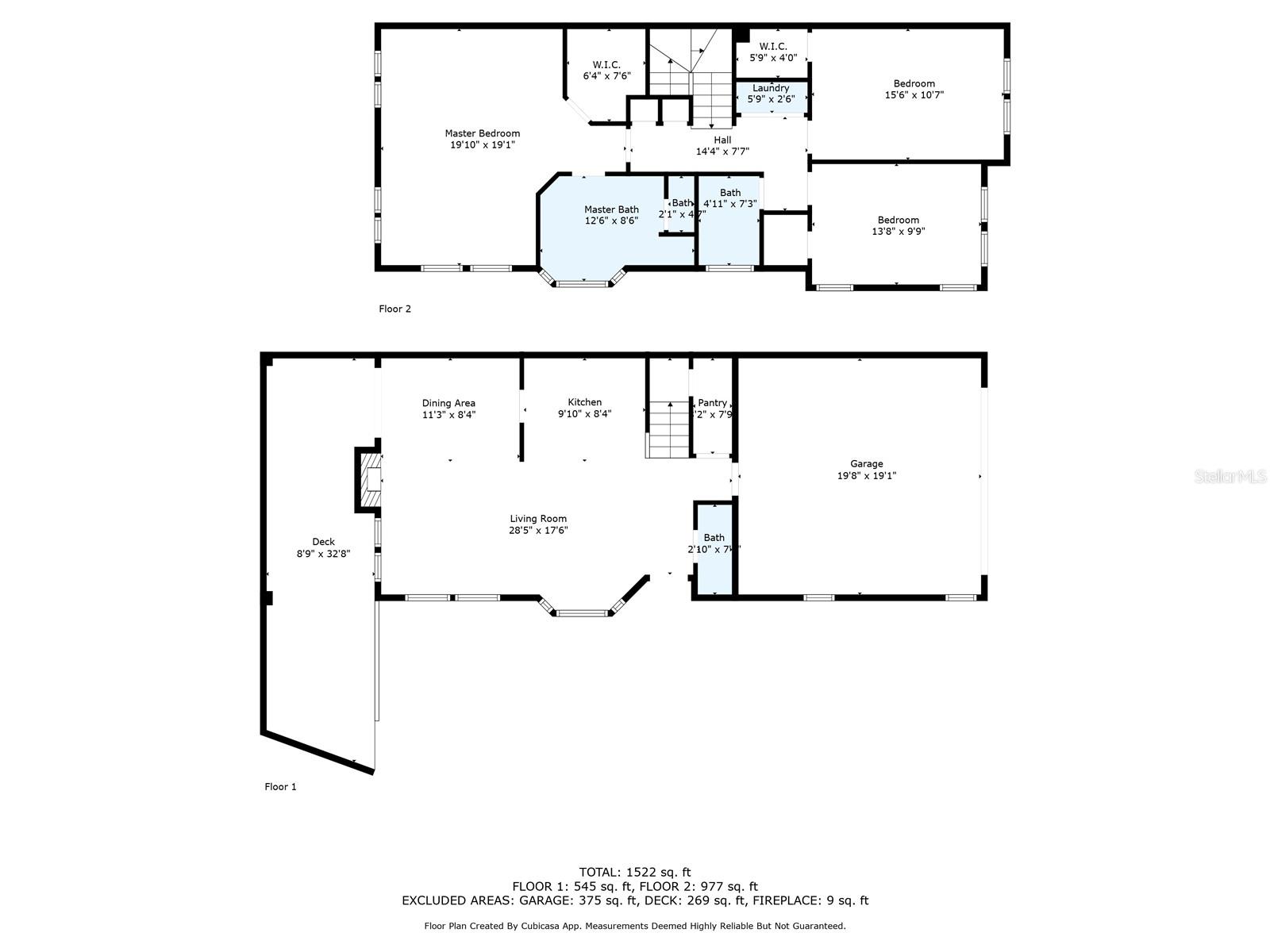

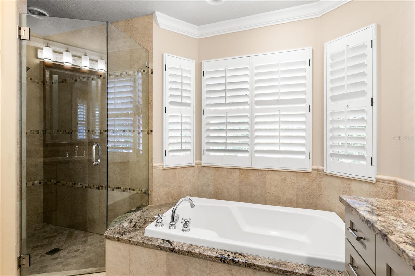
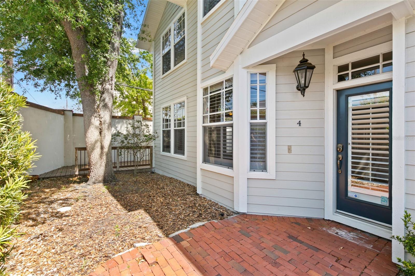


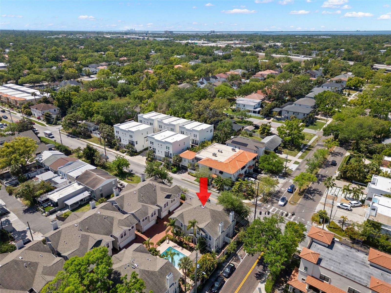
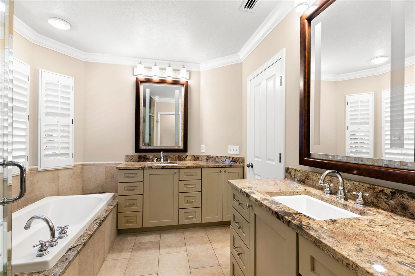

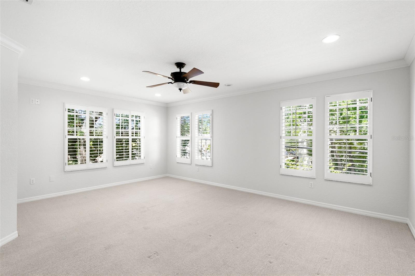
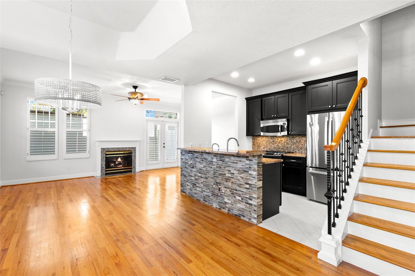
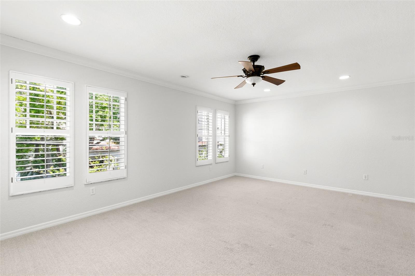
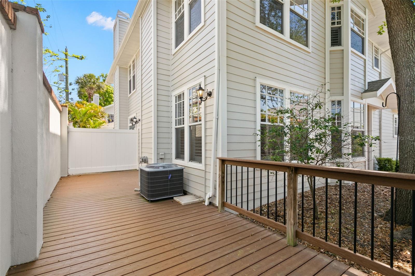
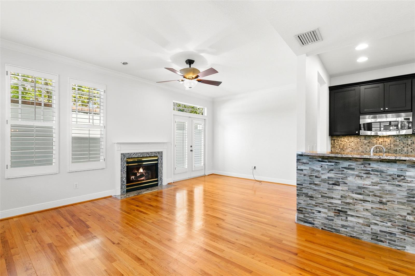
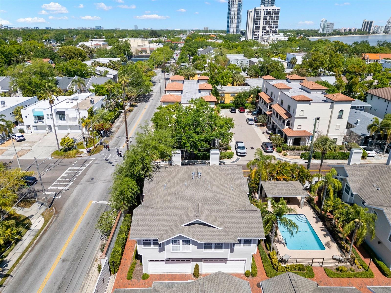
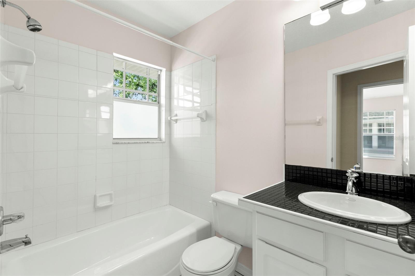
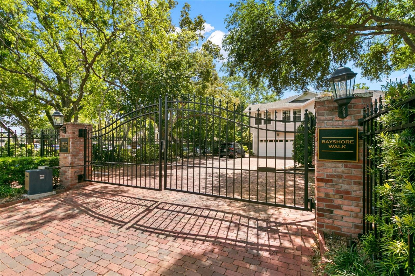
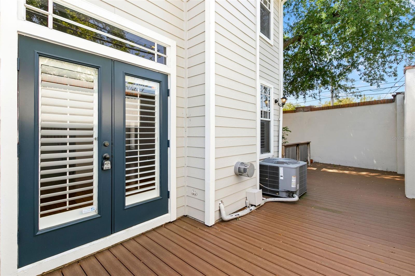
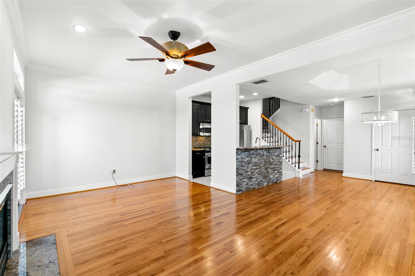
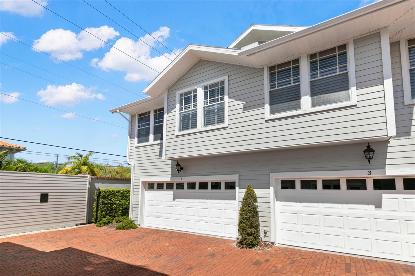
Active
2920 W EL PRADO BLVD #4
$769,900
Features:
Property Details
Remarks
*** Just one block from Tampa's beautiful linear PARK - Bayshore Blvd.*** This beautiful, lavishly upgraded, 1,641 sf, 3 br, 2.5 ba, 2 Car Garage, End Unit Townhouse offers south Tampa living at it's best. Conveniently located in the desirable and security gated Bayshore Walk community. you'll love this popular promenade model built by Hyde Park Builders, is immaculate, tastefully painted, & extremely well kept. this lovely & private end unit w/numerous windows, offers extensive natural lighting seldom found in townhomes. The first floor features a kitchen w/Gas Range, Snack Bar, Walk-in Pantry, Stone Counter Tops, Built-in Water Filtration System and Stainless Steel Appliances. The formal living room features a gas fireplace & French doors to the patio, while the dining room is showcased with bay windows. The huge Primary bedroom including a walk-in closet, & sitting area is located upstairs along with the other two large bedrooms (both w/walk-in closets), laundry room, & full hall bath. The upgraded master bath w/garden tub includes recently updated mirrors, bath & shower fixtures, tile and paint. The countless upgrades include true hardwood floors, elegant plantation shutters, crown molding, gas fireplace, trayed ceiling, designer light fixtures & hardware, gas grill connection on patio, & more.
Financial Considerations
Price:
$769,900
HOA Fee:
N/A
Tax Amount:
$9201
Price per SqFt:
$469.17
Tax Legal Description:
BAYSHORE WALK A CONDOMINIUM UNIT 4
Exterior Features
Lot Size:
969
Lot Features:
City Limits, Near Public Transit
Waterfront:
No
Parking Spaces:
N/A
Parking:
Garage Door Opener, Guest, On Street
Roof:
Shingle
Pool:
Yes
Pool Features:
In Ground
Interior Features
Bedrooms:
3
Bathrooms:
3
Heating:
Central, Electric, Natural Gas
Cooling:
Central Air
Appliances:
Dishwasher, Disposal, Dryer, Microwave, Range, Refrigerator, Washer
Furnished:
No
Floor:
Carpet, Ceramic Tile, Wood
Levels:
Two
Additional Features
Property Sub Type:
Condominium
Style:
N/A
Year Built:
1996
Construction Type:
Cement Siding, Frame
Garage Spaces:
Yes
Covered Spaces:
N/A
Direction Faces:
South
Pets Allowed:
No
Special Condition:
None
Additional Features:
Irrigation System, Rain Gutters
Additional Features 2:
Contact HOA
Map
- Address2920 W EL PRADO BLVD #4
Featured Properties