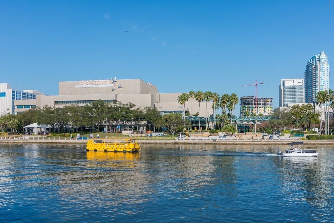
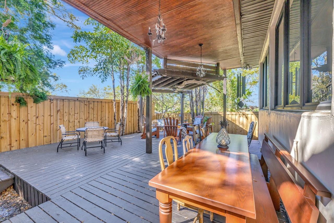
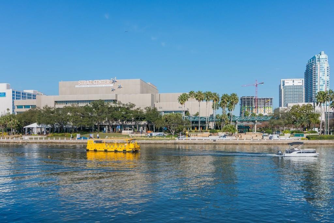
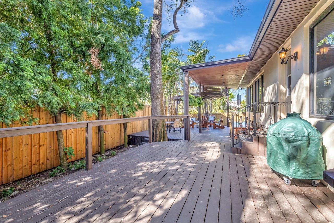
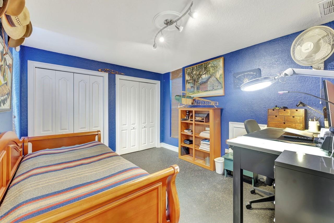

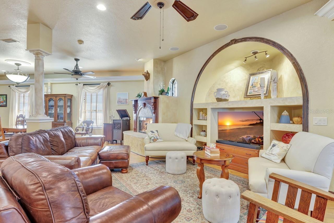

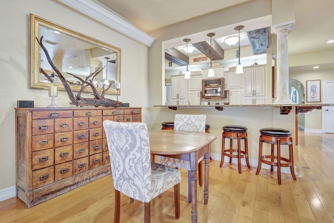
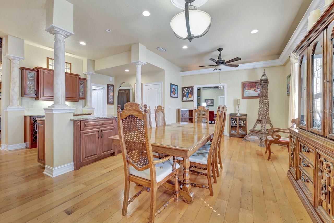

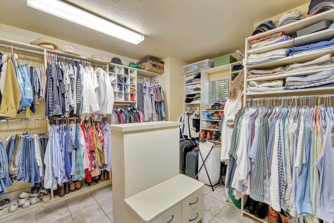
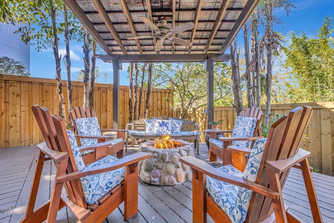
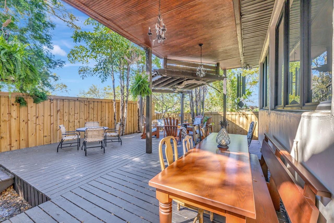
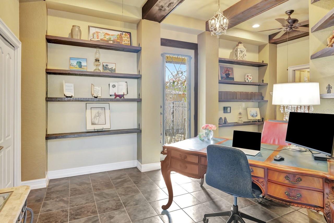
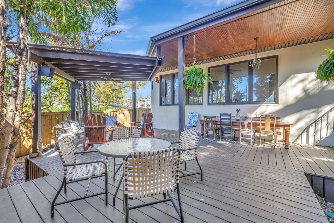
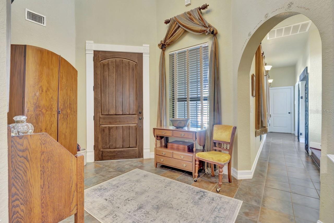
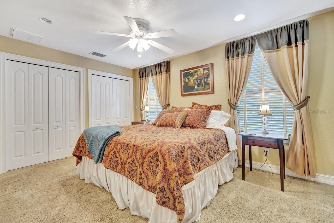
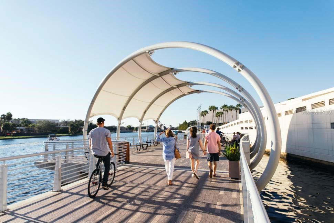
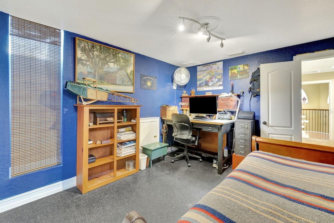

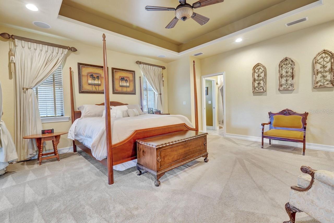

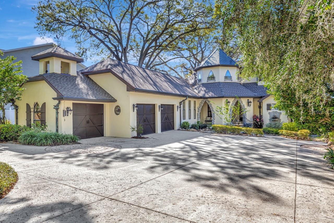
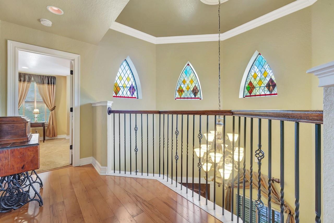
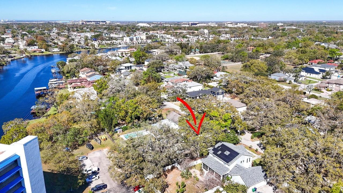
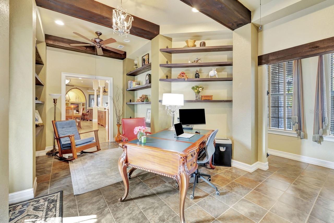
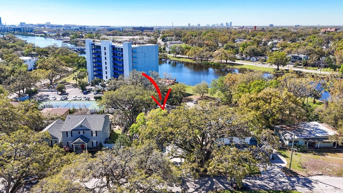

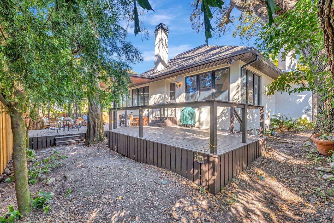
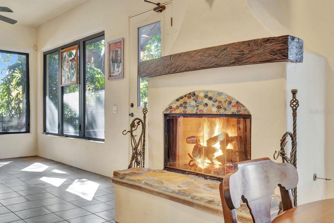
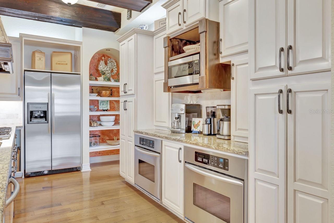
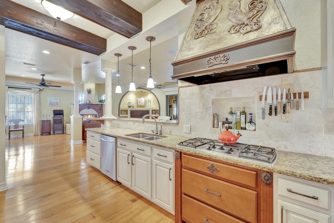
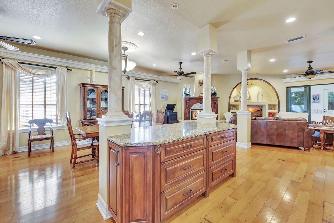

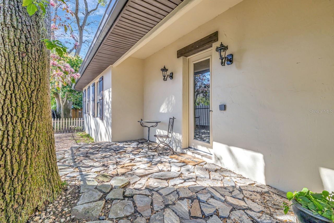
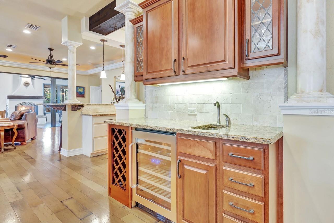
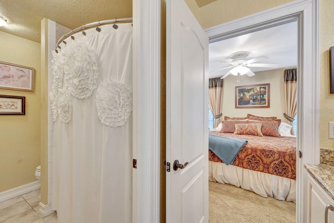

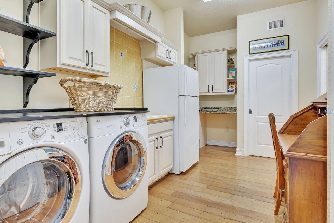
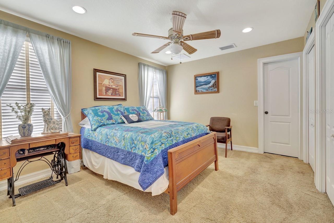
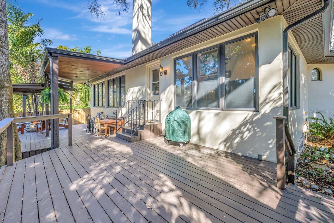
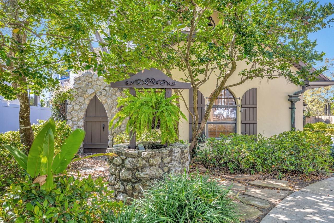
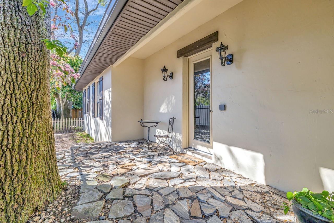



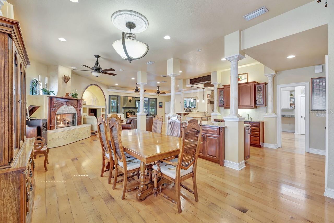
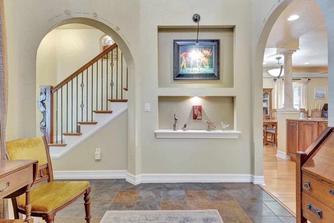
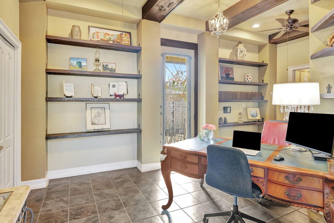

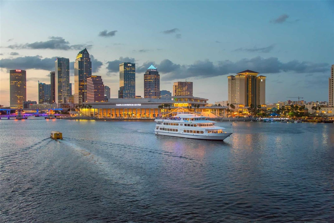
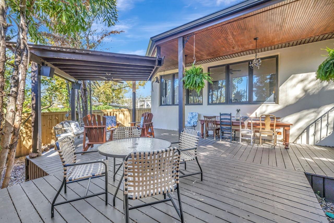


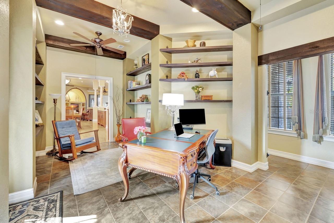
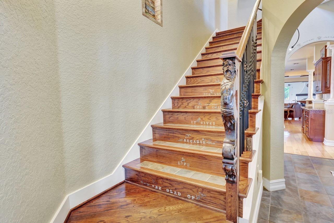
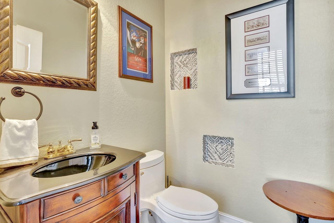
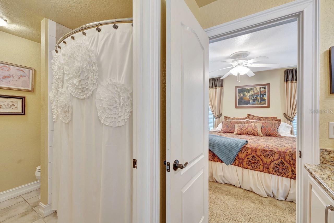
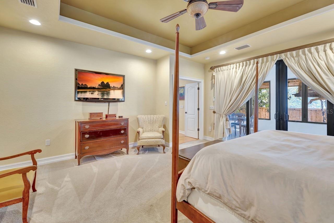
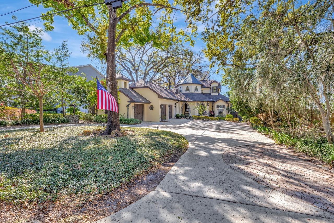
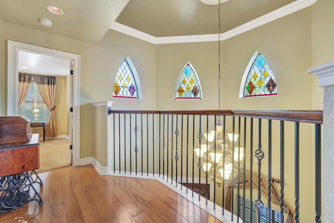
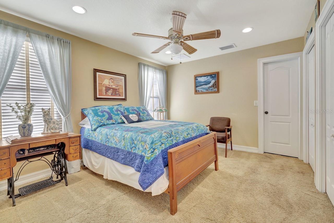

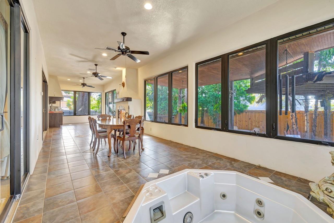
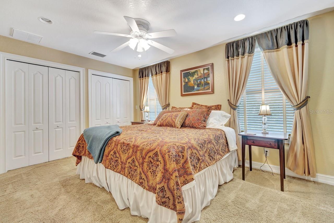

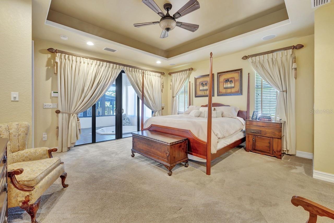
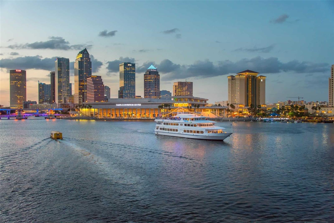

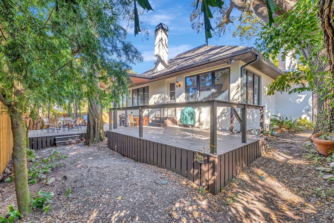
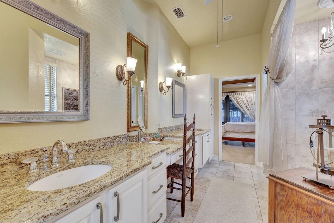
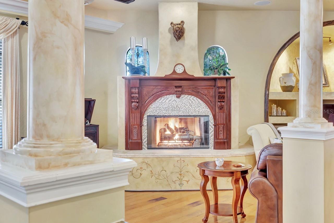
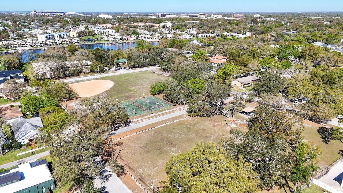


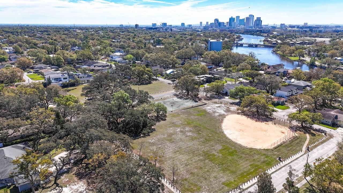
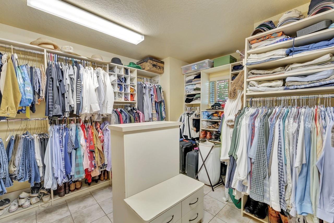
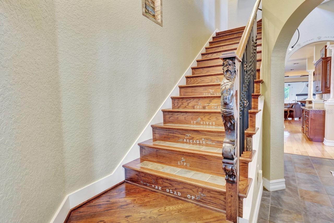
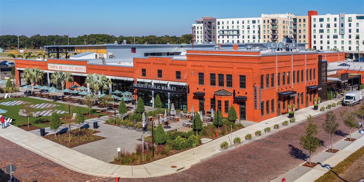


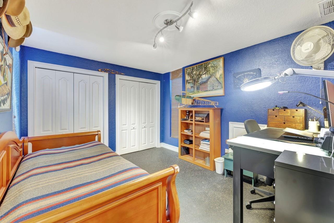
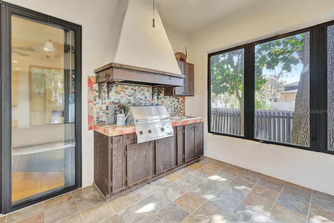
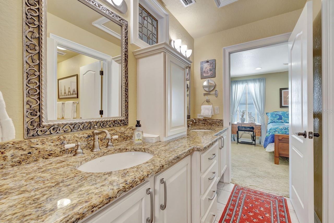

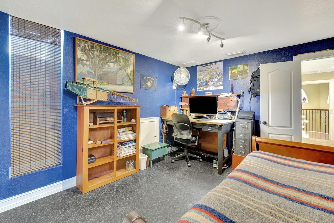
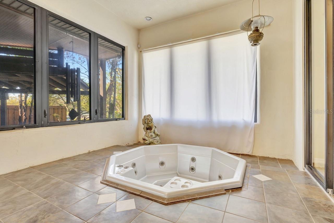

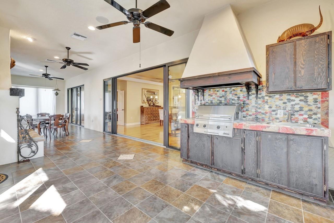
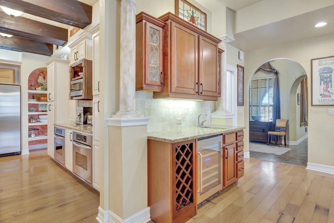
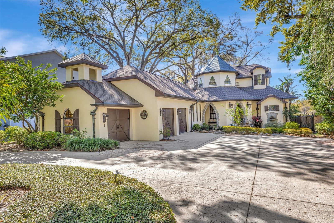
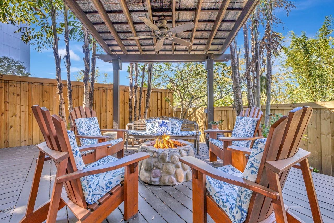
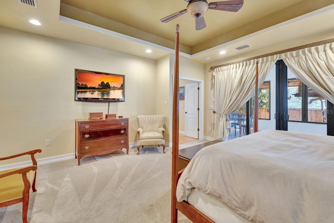
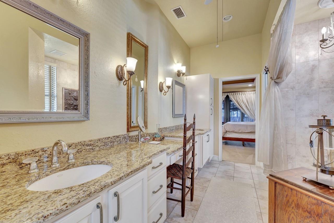
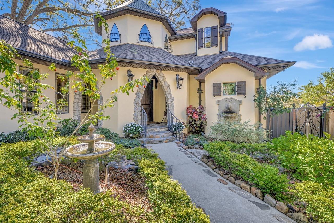
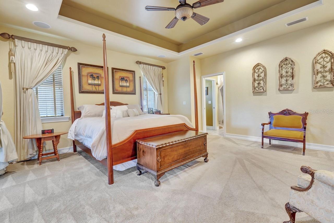
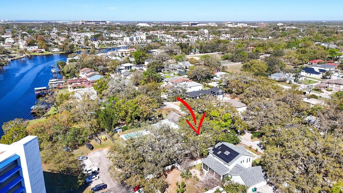
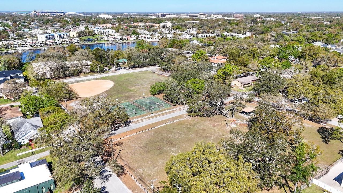
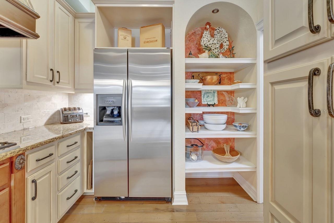
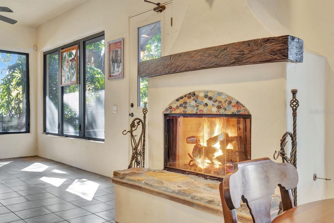
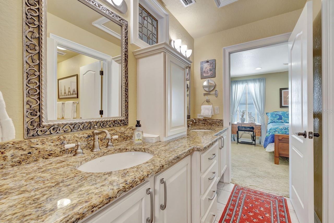



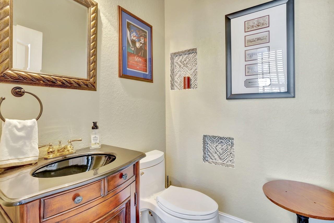
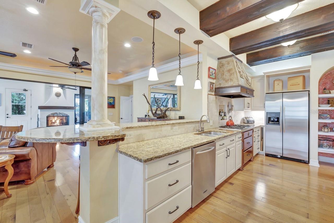

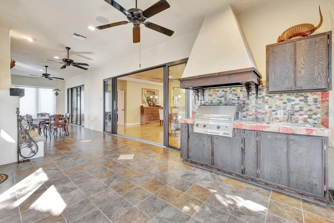


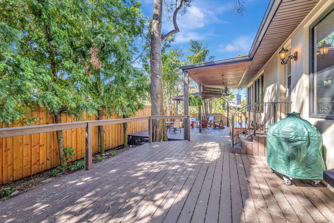
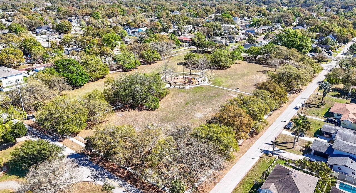
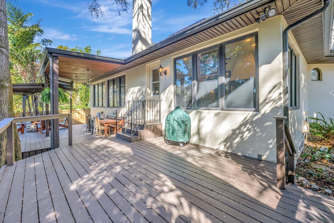



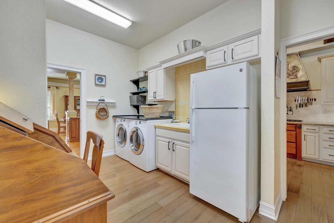
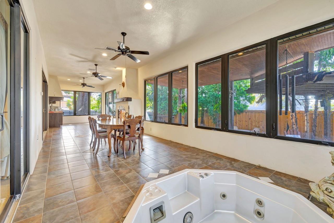
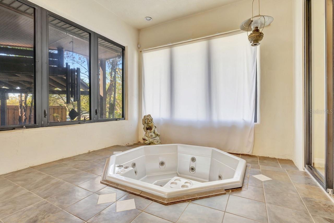

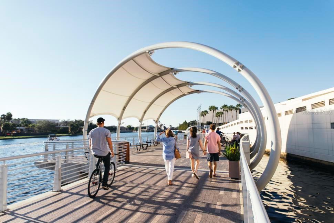

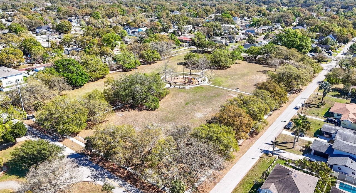

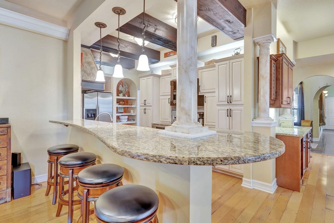


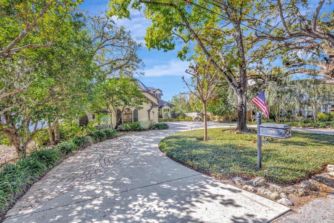
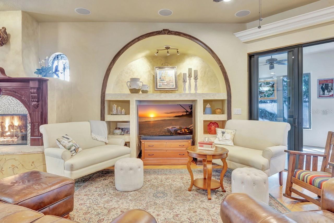
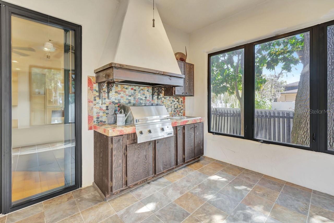
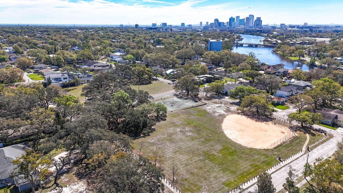

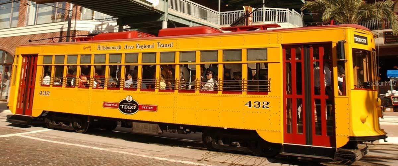
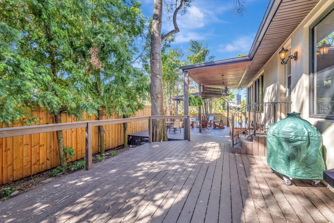
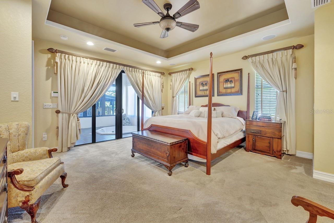

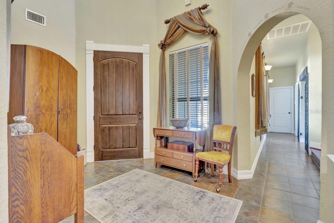

Active
1108 W CHARTER ST
$1,275,000
Features:
Property Details
Remarks
PRICE IMPROVEMENT on this EXTRAORDINARY CUSTOM BUILT HOME, OFFERING A RARE COMBINATION OF ARCHITECTURAL DISTINCTION, MODERN COMFORT, AND A PRIME LOCATION in RIVERSIDE HEIGHTS! Meticulously Maintained and offering 4 Bedrooms, 2.5 Bathrooms, (Ample room for Half Bath to be converted to Full Bathroom), Office or 5th Bedroom Option, Plus a 43'x12' BONUS ROOM, great for play or hobby area, and a 3 CAR GARAGE, Living Space of 3,576 Sq. Ft. and 4,698 Sq.Ft. Under Roof, all Situated on a GENEROUS 65'x167' HOMESITE! This DECORATOR-DESIGNED sanctuary offers a spectacular great room with rich maple floors and "antique pine" finish, a remote-controlled GAS FIREPLACE, and integrated surround sound! The GOURMET KITCHEN BOASTS: Premium Granite Countertops, High- End Stainless-Steel Appliances, Two Built-in Convection Ovens, Gas Stove with Decorative Hood, Custom Cabinetry & Shelving, Abundant Storage and Breakfast Bar! Entertainment continues with an ELEGANT WET BAR featuring a built-in wine rack, refrigerator, & additional cabinets, plus a nearby granite island perfect for buffet service to the dining area! The FIRST FLOOR PRIMARY RETREAT offers a spacious walk-in closet and a spa-inspired En-Suite Bathroom, with a Japanese soaking tub, oversized shower, and dual-sinks with granite countertops! ADDITIONAL FEATURES: Oversized office with built-in bookshelves, wrought iron gate, private patio and side entrance. Florida room with fireplace, gas grill, and hot tub. Spacious Laundry room with LG front-load washer/dryer, utility sink, and walk-in pantry! Ascend the ornate staircase featuring a wrought iron railing and a Custom Newel Post, carved from a Captain's desk, to find three spacious bedrooms and a JACK & JILL BATHROOM, WITH SEPARATE TUB/SHOWER AREA, AND DUAL SINKS! ARCHITECTUAL ELEMENTS: Bell Tower with Copper Roof, Gutters with Copper Downspouts, Two peaceful Fountains and your own Decorative Wishing Well! DECORATOR TOUCHES: Antique scrolled mahogany piano legs repurposed as foyer balcony supports. Decorative wrought iron accents. Stunning stained-glass windows. NEW IN 2018 - TWO AC SYSTEMS (5 Ton and 2.5 Ton), and DEEP WELL REPLACED, used for irrigation! NEW IN 2019 - RINNAI TANKLESS GAS HOT WATER HEATER! NEW IN 2023 - ROOF and GUTTERS, FRESH EXTERIOR PAINT ON HOUSE AND SHUTTERS, WOOD FENCE, ENTIRE and EXPANDED BACKYARD DECK, TERMITE TREATMENT, which includes a TRANSFERABLE WARRANTY! NEW IN 2025 - ELECTRICAL FOR DEEP WELL! ADDITIONAL AMENITIES: Double-pane windows, Security system, Pest Guard System, Gas plumbed for a whole-house generator, BACKYARD OASIS with a NATURAL GAS FIRE PIT! This community offers nearby parks and playgrounds, and easy access to Downtown Tampa, the Riverwalk, Armature Works, Water Street, International Mall, brand new Publix Grocery Store, a Marina and Boat Club, Tampa International Airport, USF Health, Dining, Shopping, Professional Sporting Events, and so much more!
Financial Considerations
Price:
$1,275,000
HOA Fee:
N/A
Tax Amount:
$11320.11
Price per SqFt:
$356.54
Tax Legal Description:
RIVER HEIGHTS LOT 4 LESS WLY 5 FT BLOCK 22
Exterior Features
Lot Size:
10075
Lot Features:
City Limits, Landscaped, Near Marina, Oversized Lot, Paved
Waterfront:
No
Parking Spaces:
N/A
Parking:
Driveway, Garage Door Opener, Garage Faces Side, Oversized
Roof:
Shingle
Pool:
No
Pool Features:
N/A
Interior Features
Bedrooms:
4
Bathrooms:
3
Heating:
Central, Electric, Heat Pump, Zoned
Cooling:
Central Air, Zoned
Appliances:
Built-In Oven, Convection Oven, Cooktop, Dishwasher, Disposal, Dryer, Electric Water Heater, Exhaust Fan, Gas Water Heater, Microwave, Range, Range Hood, Refrigerator, Tankless Water Heater, Washer, Water Softener, Wine Refrigerator
Furnished:
Yes
Floor:
Carpet, Tile, Wood
Levels:
Two
Additional Features
Property Sub Type:
Single Family Residence
Style:
N/A
Year Built:
2006
Construction Type:
Block, Stucco
Garage Spaces:
Yes
Covered Spaces:
N/A
Direction Faces:
North
Pets Allowed:
Yes
Special Condition:
None
Additional Features:
Lighting, Private Mailbox, Rain Gutters, Sliding Doors
Additional Features 2:
N/A
Map
- Address1108 W CHARTER ST
Featured Properties