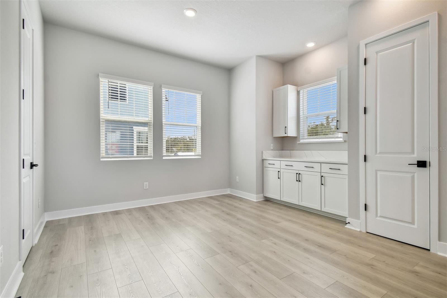
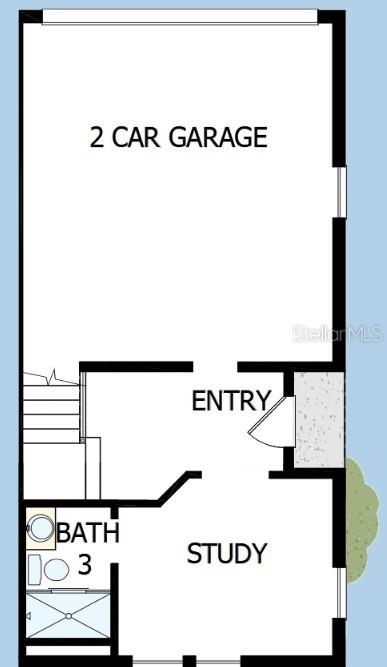
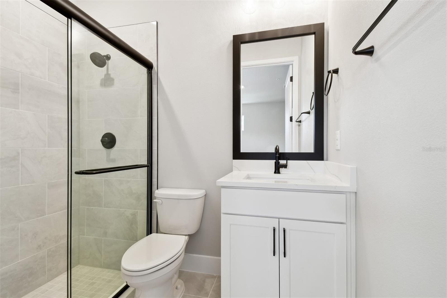
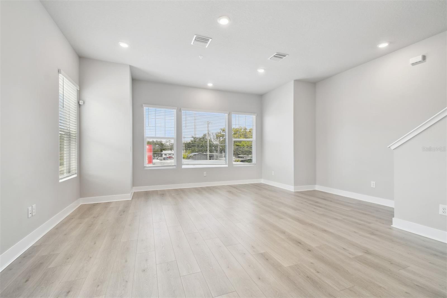
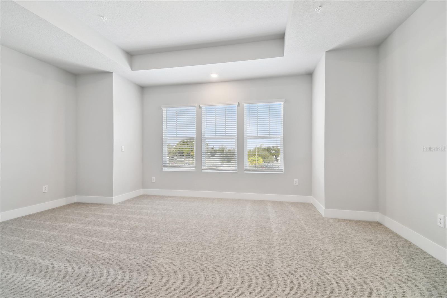
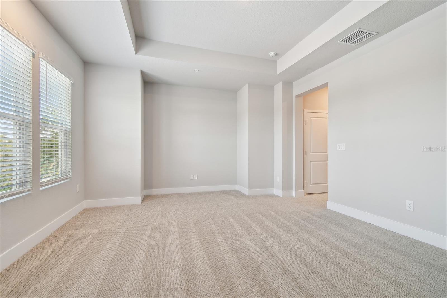
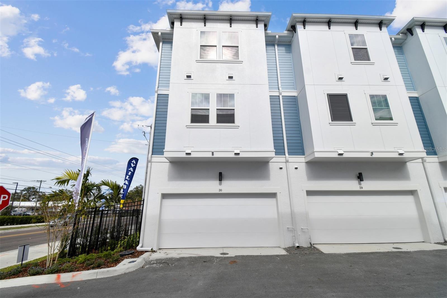
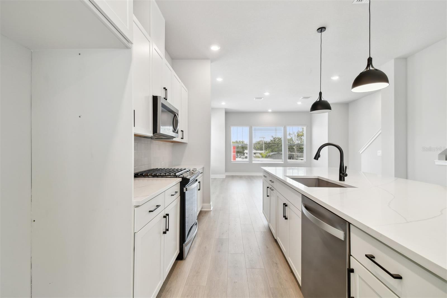
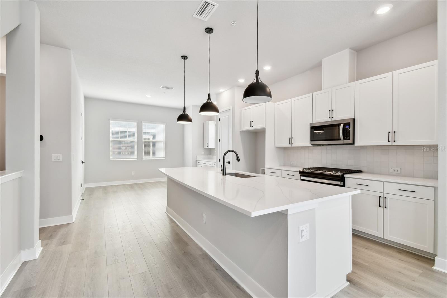
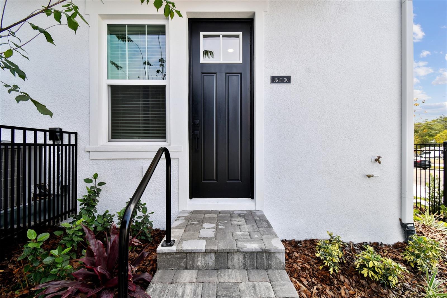
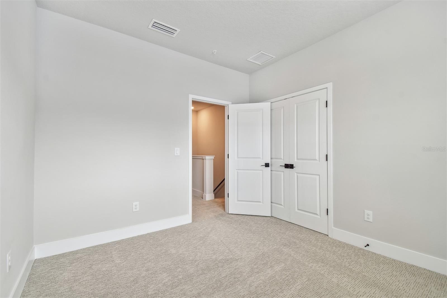
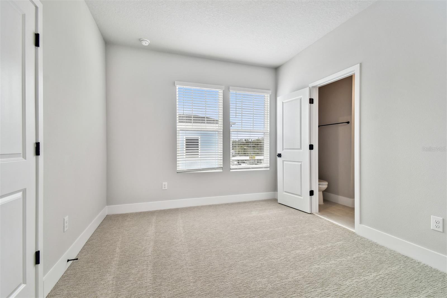
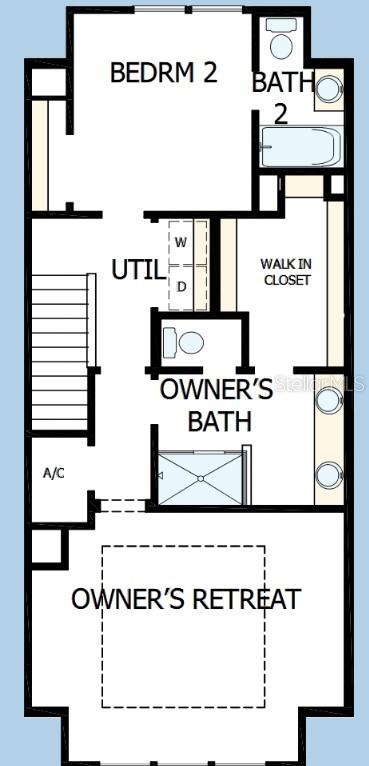
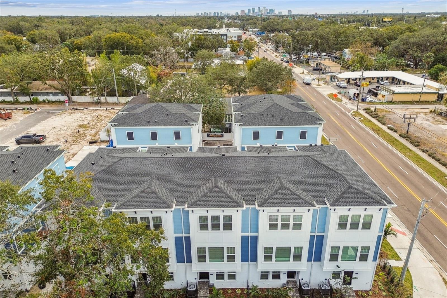
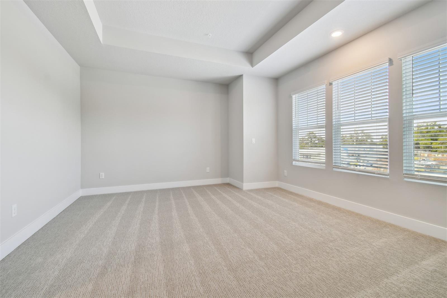

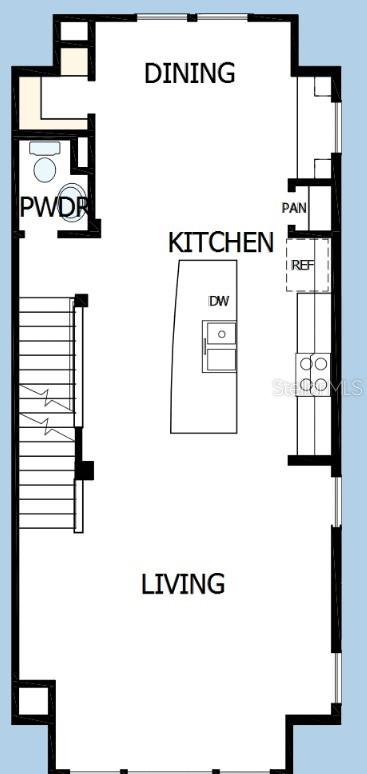
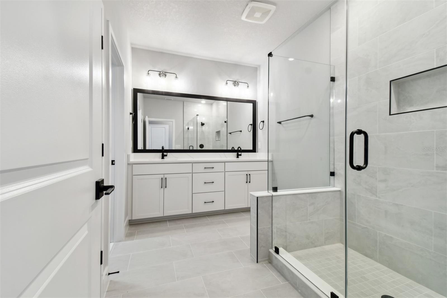
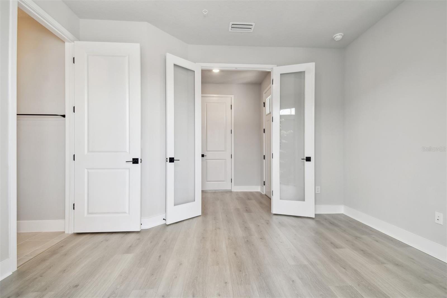
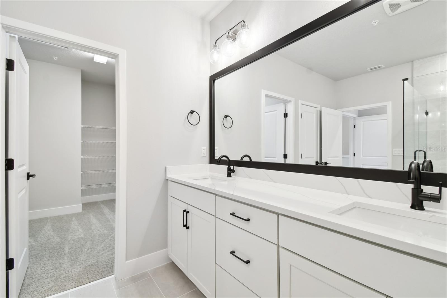
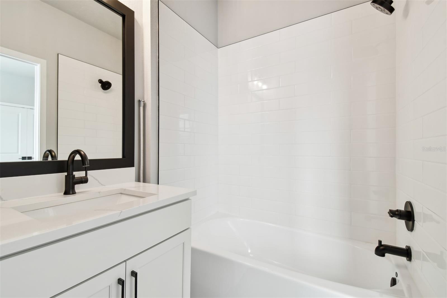
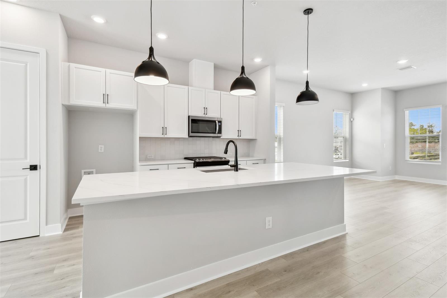

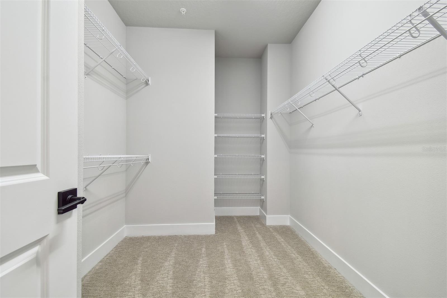
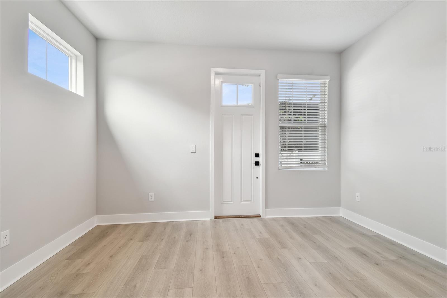
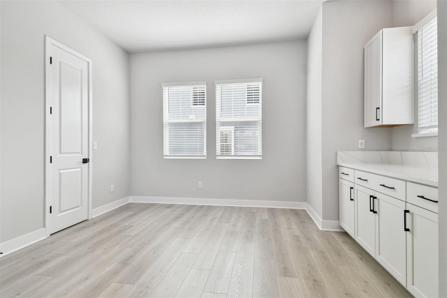
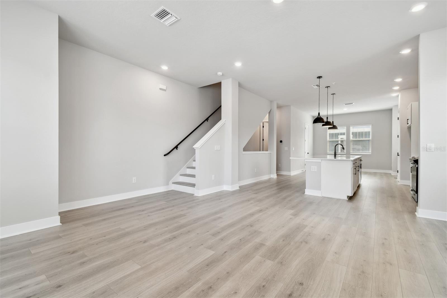
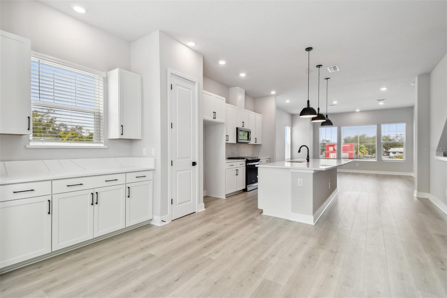
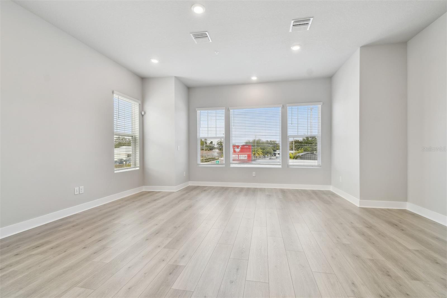
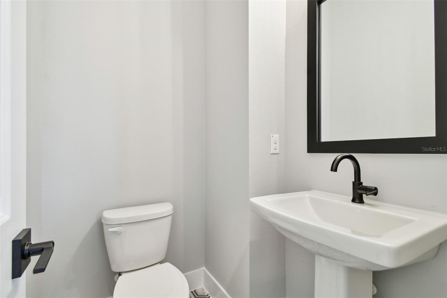

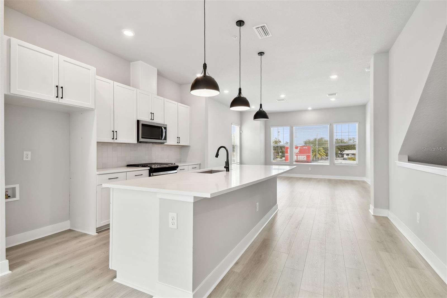
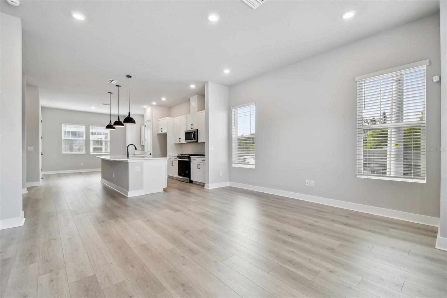
Active
6605 N NEBRASKA AVE #30
$499,990
Features:
Property Details
Remarks
One or more photo(s) has been virtually staged. Welcome to this stunning, BRAND NEW 3-story luxury townhome in the heart of the historic and charming Seminole Heights! This newly constructed townhome by David Weekley Homes offers a perfect blend of modern elegance and timeless charm, designed for those seeking low-maintenance, high-style living. Built by a highly reputable builder known for exceptional craftsmanship and attention to detail, this home is built to the highest standards. This corner unit featuring spacious living areas with tall ceiling and doors, top-of-the-line finishes, hurricane impact windows, and energy-efficient design, this townhome offers the ultimate in comfort and convenience. Apex at Seminole Heights is a boutique townhome community featuring individual, gated courtyards, paved, illuminated walking paths and a dog-friendly community space. Enjoy the vibrant Seminole Heights community with its unique mix of trendy eateries, parks, and local shops, all just steps away. ** Qualified buyers may receive a 4.99% interest rate (5.035% APR) mortgage on select Quick-Move-in homes when financed through FBC Mortgage. Offer valid for qualifying buyers purchasing in select Tampa communities between March 1 and April 30, 2025, and closing by June 18, 2025. See a David Weekley Homes Sales Consultant for details.
Financial Considerations
Price:
$499,990
HOA Fee:
900
Tax Amount:
$422
Price per SqFt:
$254.84
Tax Legal Description:
APEX AT SEMINOLE HEIGHTS TOWNHOMES LOT 4
Exterior Features
Lot Size:
1648
Lot Features:
Sidewalk, Paved, Private
Waterfront:
No
Parking Spaces:
N/A
Parking:
N/A
Roof:
Shingle
Pool:
No
Pool Features:
N/A
Interior Features
Bedrooms:
2
Bathrooms:
4
Heating:
Heat Pump
Cooling:
Central Air
Appliances:
Dishwasher, Disposal, Gas Water Heater, Microwave, Range, Tankless Water Heater
Furnished:
No
Floor:
Carpet, Laminate, Tile
Levels:
Three Or More
Additional Features
Property Sub Type:
Townhouse
Style:
N/A
Year Built:
2024
Construction Type:
Block, Cement Siding, Stucco, Frame
Garage Spaces:
Yes
Covered Spaces:
N/A
Direction Faces:
North
Pets Allowed:
Yes
Special Condition:
None
Additional Features:
Garden, Lighting, Private Mailbox, Rain Gutters, Sidewalk
Additional Features 2:
Per deed restrictons.
Map
- Address6605 N NEBRASKA AVE #30
Featured Properties