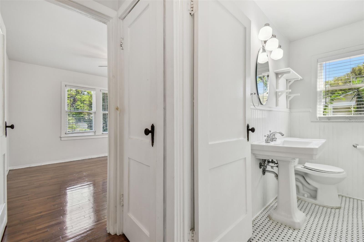
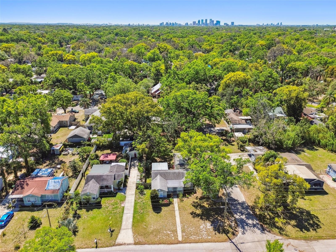
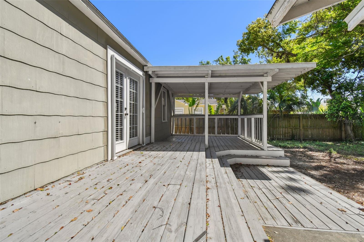
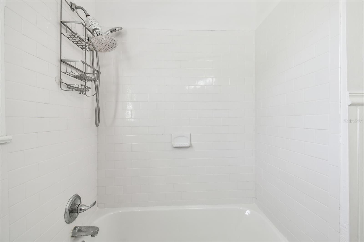
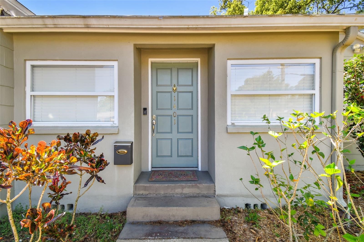
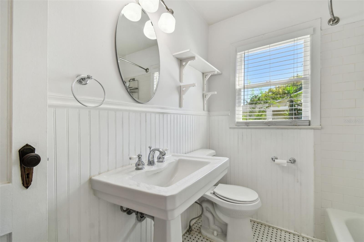
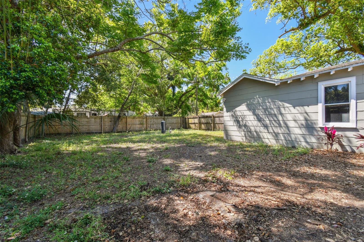
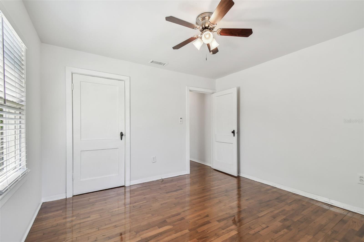
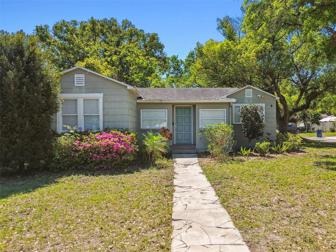
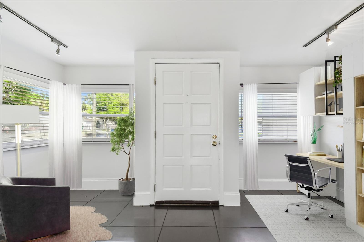
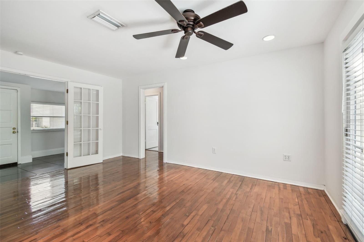
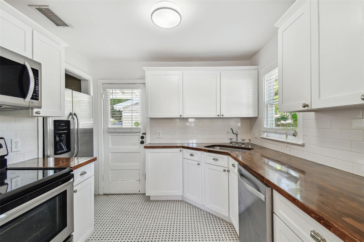
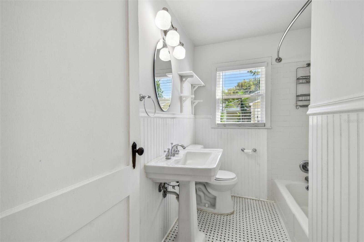
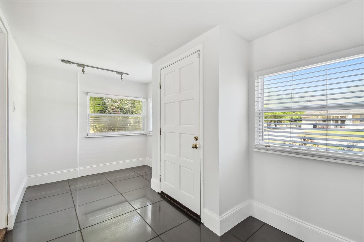
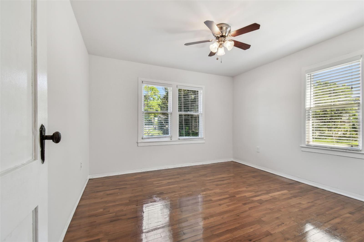
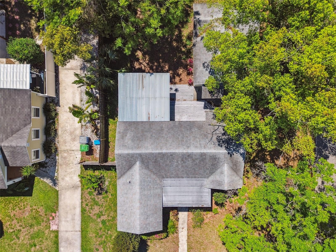
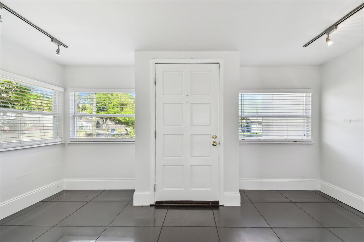
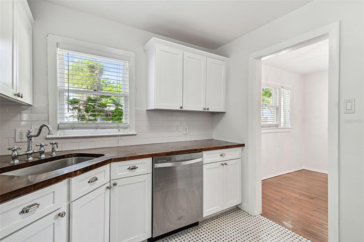
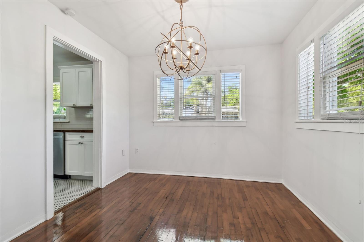
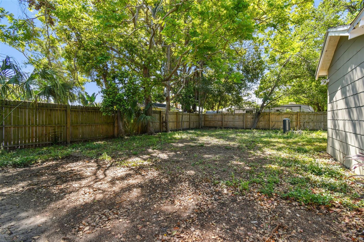
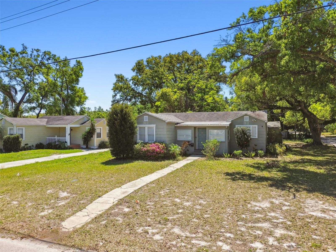
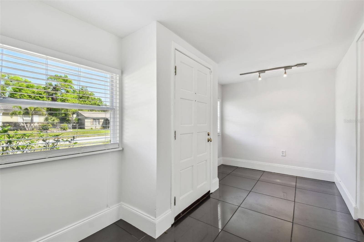
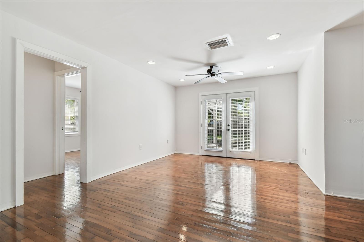
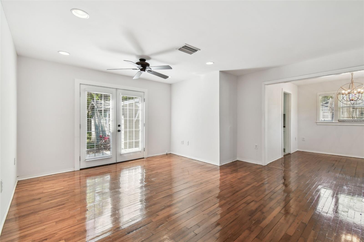
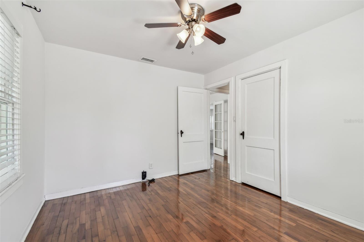
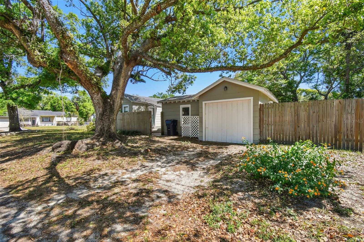
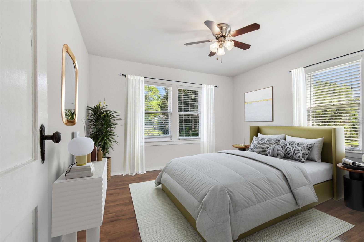
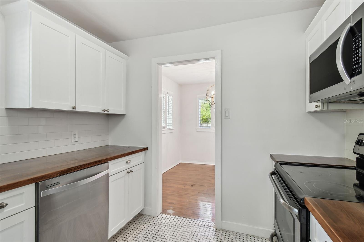
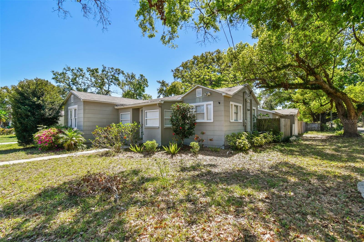
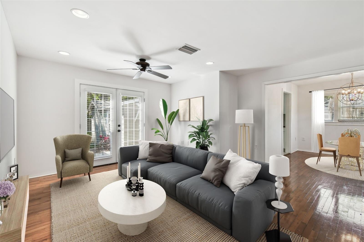
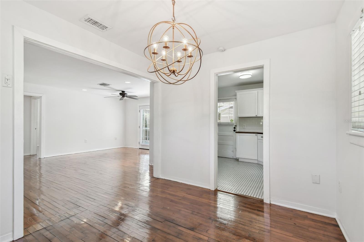
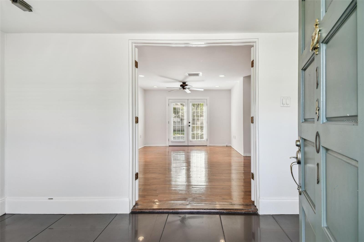
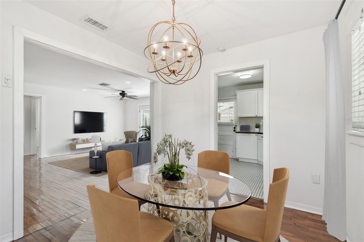
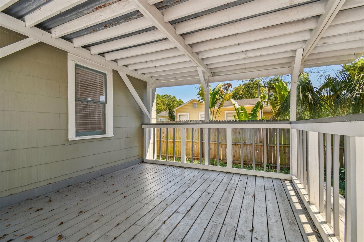
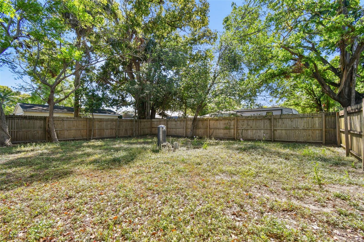
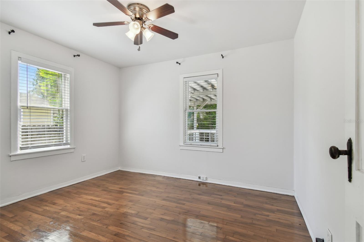
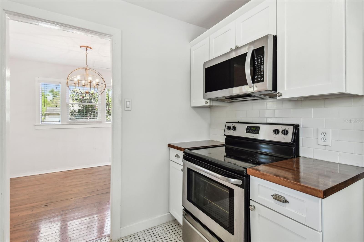
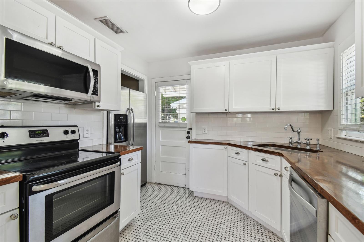
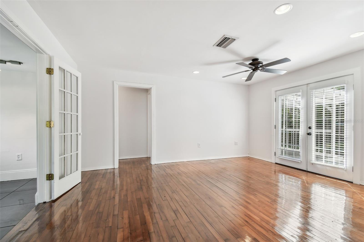
Active
1401 E NORTH ST
$349,000
Features:
Property Details
Remarks
One or more photo(s) has been virtually staged. Situated on a spacious 60x140 corner lot in the heart of Seminole Heights, this beautifully remodeled classic revival home offers timeless charm, modern touches, and room to grow. Featuring 2 bedrooms, 1 bathroom, and a versatile bonus space perfect for a home office, reading nook, or sunroom, this home is both functional and inviting. As you enter, French doors open into a bright and airy living room, where natural light fills the space and original hardwood floors add warmth and character. The shaker-style kitchen is thoughtfully designed with stainless steel appliances, soft-close solid wood cabinets, subway tile backsplash, and wooden countertops. Elegant details are found throughout — from recessed lighting with dimmers and classic wainscoting, to the bathroom’s basket weave tile flooring and tiled shower/tub combo. The interior of the home was freshly painted in 2025, with a landscape refresh to match, ensuring it feels clean, polished, and move-in ready. Step outside to enjoy the large fenced yard, ideal for entertaining or relaxing under the covered pergola and expansive deck. A detached garage with automatic door and shelving adds storage convenience, and with this oversized lot, there's plenty of potential to build new, add a guest house or workshop, or simply enjoy the extra space. Major system updates include Water Heater (2025), Updated Electrical Panel (2025), HVAC (2017), and Roof (2016). Walkable to local favorites, McDugald Park, The Corner Club, Hampton Station, Roberta Circle, Magnanimous Brewing, Gangchu Chicken and more! Don’t miss your chance to own a piece of Seminole Heights — full of character, flexibility, and future potential. Schedule your private showing today!
Financial Considerations
Price:
$349,000
HOA Fee:
N/A
Tax Amount:
$1571
Price per SqFt:
$324.95
Tax Legal Description:
MANOR HEIGHTS NORTH LOT 1 AND W 10 FT OF LOT 2 BLOCK 2
Exterior Features
Lot Size:
8400
Lot Features:
Corner Lot, City Limits, In County, Paved
Waterfront:
No
Parking Spaces:
N/A
Parking:
Garage Door Opener, Garage Faces Side, On Street, Workshop in Garage
Roof:
Shingle
Pool:
No
Pool Features:
N/A
Interior Features
Bedrooms:
2
Bathrooms:
1
Heating:
Central, Zoned
Cooling:
Central Air
Appliances:
Dishwasher, Dryer, Range, Refrigerator, Washer
Furnished:
Yes
Floor:
Tile, Wood
Levels:
One
Additional Features
Property Sub Type:
Single Family Residence
Style:
N/A
Year Built:
1948
Construction Type:
Asbestos, Frame
Garage Spaces:
Yes
Covered Spaces:
N/A
Direction Faces:
North
Pets Allowed:
Yes
Special Condition:
None
Additional Features:
French Doors, Private Mailbox, Storage
Additional Features 2:
confirm with City of Tampa
Map
- Address1401 E NORTH ST
Featured Properties