
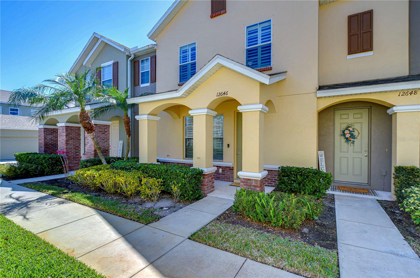
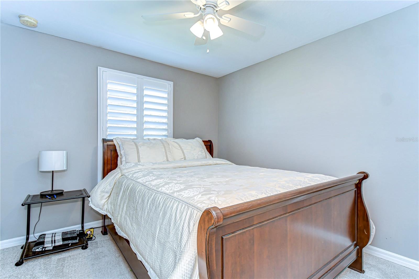

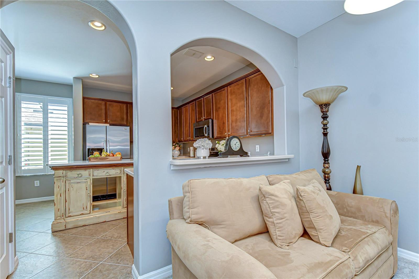
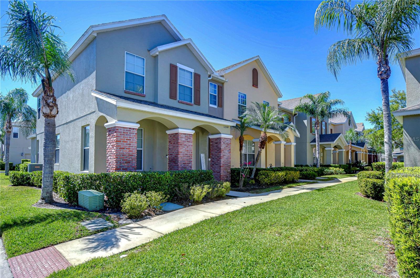
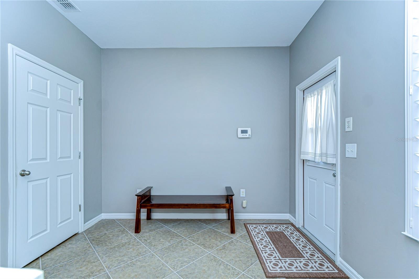
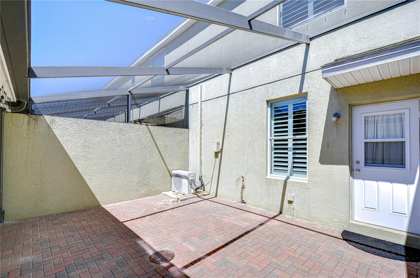

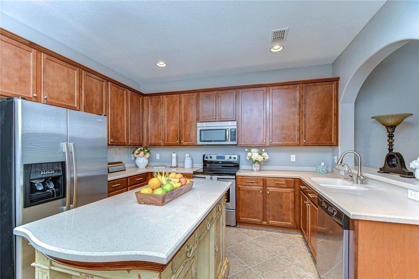
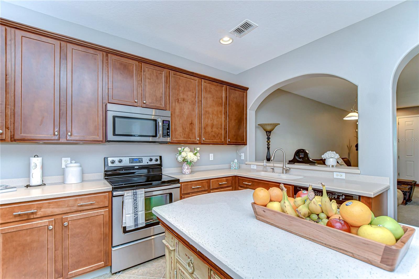
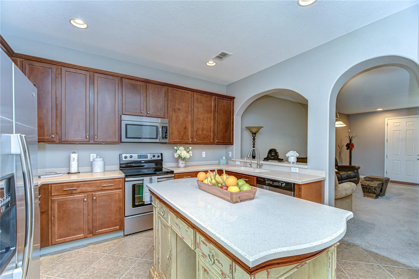
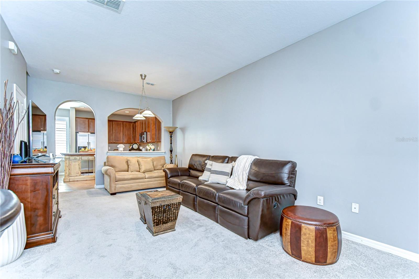
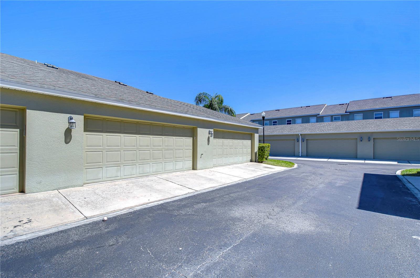
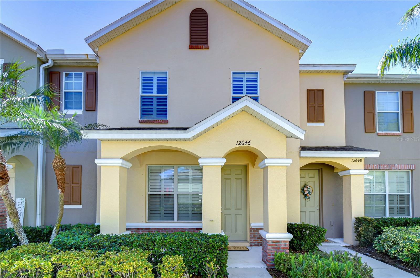


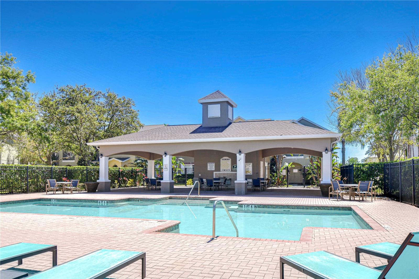

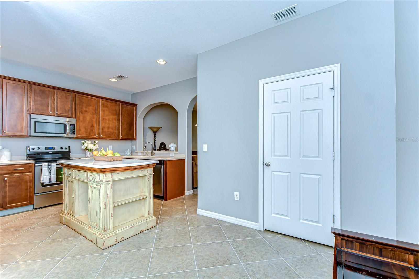
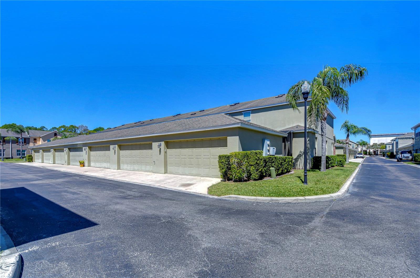
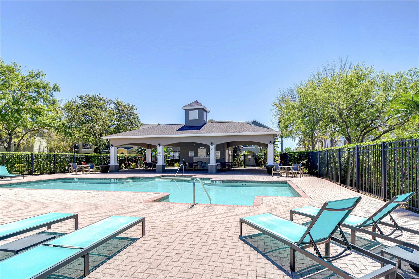
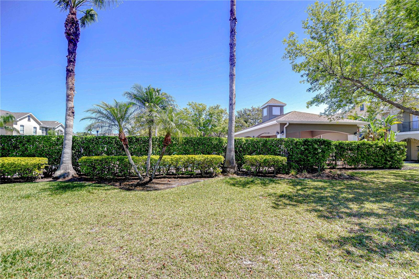




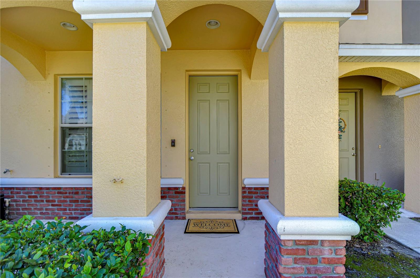
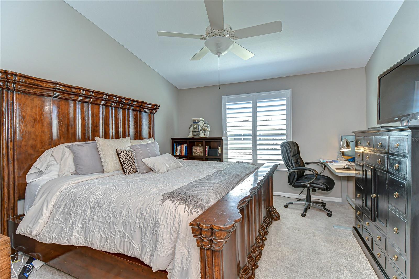


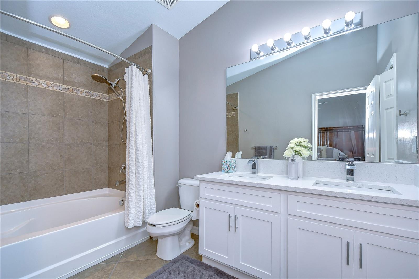

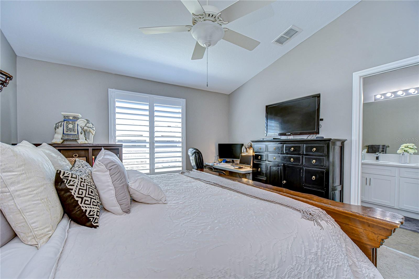

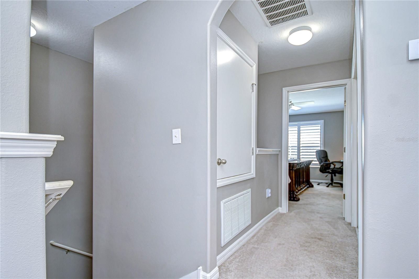

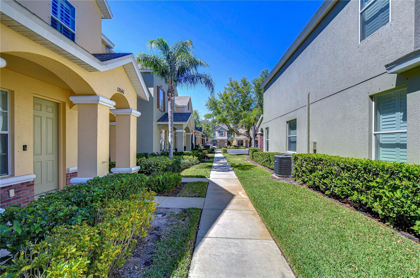
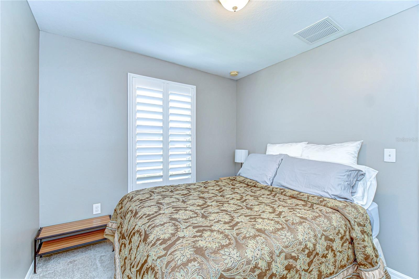
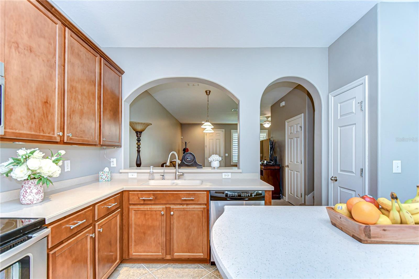
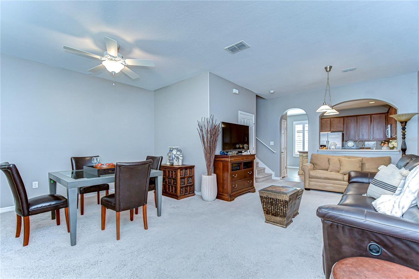
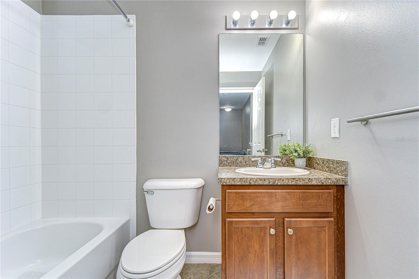
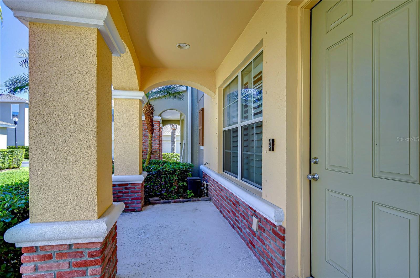
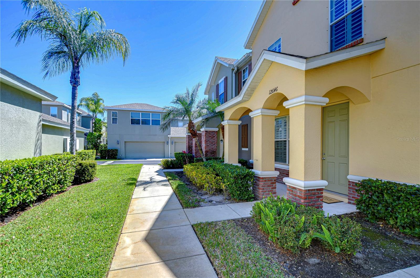
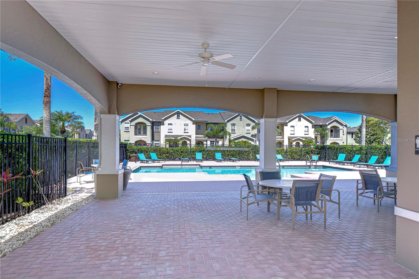
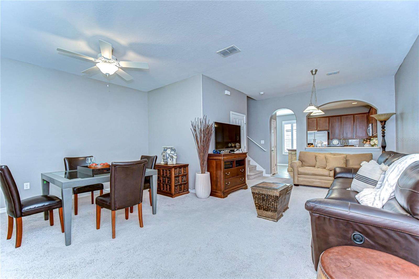
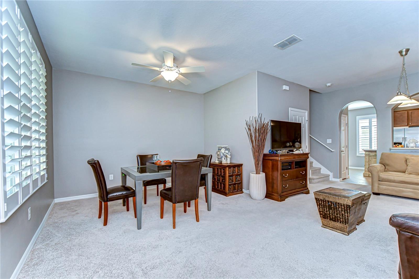
Active
12646 CARLBY CIR
$425,000
Features:
Property Details
Remarks
Picture-Perfect Townhome in Hampton Lakes! Wow! This stunning, move-in-ready townhome in the sought-after Hampton Lakes community is waiting for you! Featuring a spacious kitchen with a prep island, solid surface countertops, wood cabinetry, and a convenient pass-through to the living room. The oversized kitchen also includes a sunny breakfast nook with access to a private courtyard—perfect for grilling and family gatherings! The open-concept living room provides ample space, plus a dedicated dining area. The powder bath downstairs is ideal for guests. Upstairs, you’ll find three bedrooms, two full bathrooms, and a convenient laundry closet. The primary suite boasts a large walk-in closet, dual sink and a newly updated quartz vanity. Recent upgrades include: NEW A/C unit, NEW hot water heater, NEW Primary bath vanity with quartz countertop, NEW Washer, Freshly serviced water softener. Hampton Lakes is a fantastic community with a pool, A-rated schools, and a prime location—just a short walk to shopping and dining, and a quick drive to Tampa International Airport and award-winning beaches. Don’t miss this one—it will go fast!
Financial Considerations
Price:
$425,000
HOA Fee:
380
Tax Amount:
$6430.61
Price per SqFt:
$266.29
Tax Legal Description:
HAMPTON LAKES AT MAIN STREET LOT 2 BLOCK 17
Exterior Features
Lot Size:
1580
Lot Features:
In County, Landscaped, Sidewalk, Paved
Waterfront:
No
Parking Spaces:
N/A
Parking:
Garage Door Opener, Garage Faces Rear
Roof:
Shingle
Pool:
No
Pool Features:
N/A
Interior Features
Bedrooms:
3
Bathrooms:
3
Heating:
Central
Cooling:
Central Air
Appliances:
Dishwasher, Disposal, Dryer, Ice Maker, Microwave, Range, Refrigerator, Washer, Water Softener
Furnished:
Yes
Floor:
Carpet, Tile
Levels:
Two
Additional Features
Property Sub Type:
Townhouse
Style:
N/A
Year Built:
2010
Construction Type:
Block, Stucco, Frame
Garage Spaces:
Yes
Covered Spaces:
N/A
Direction Faces:
North
Pets Allowed:
No
Special Condition:
None
Additional Features:
Courtyard, Lighting, Sidewalk, Sprinkler Metered
Additional Features 2:
No airbnbs per HOA restrictions
Map
- Address12646 CARLBY CIR
Featured Properties