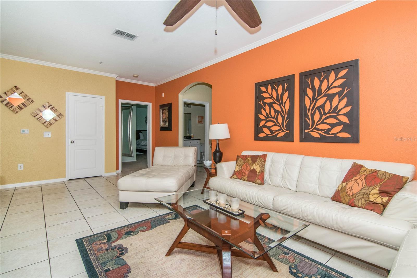
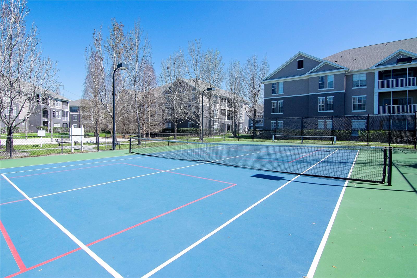
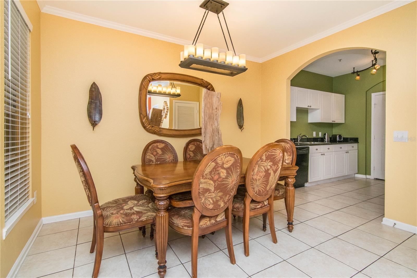
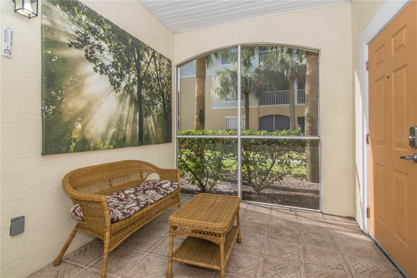

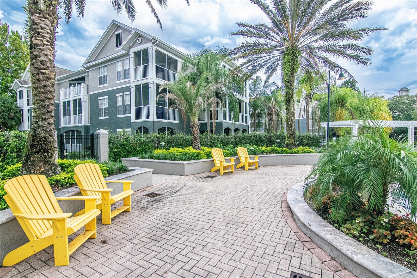
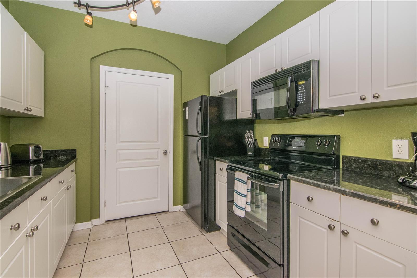
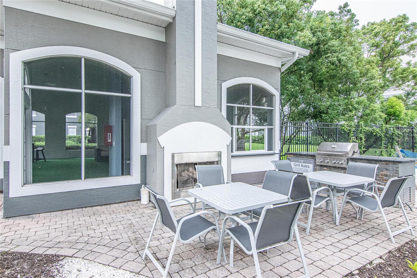
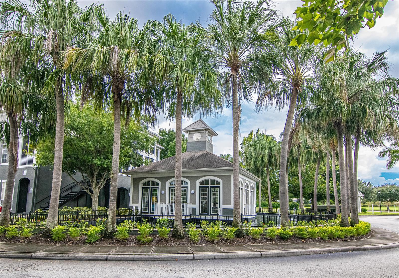
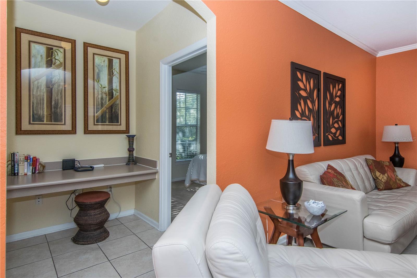
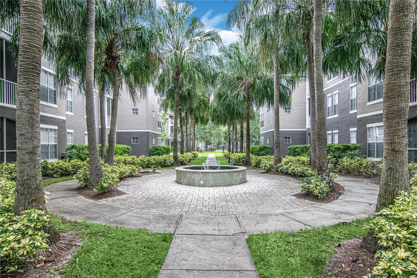
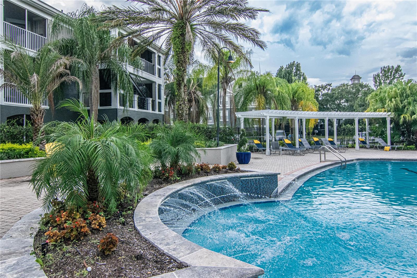
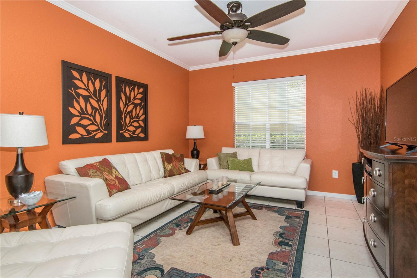
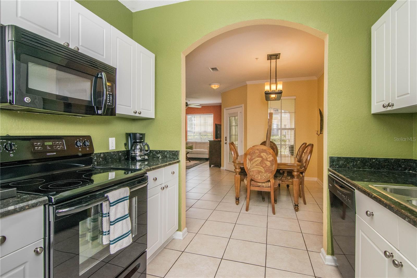
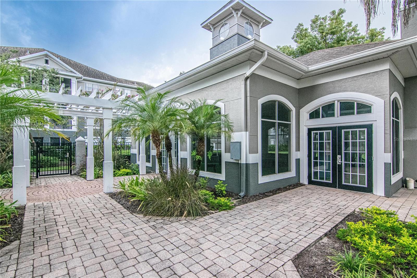
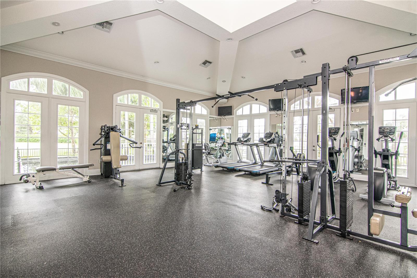
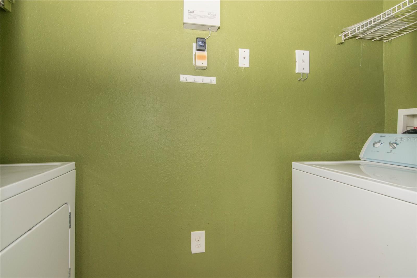
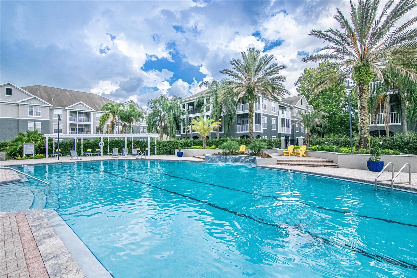
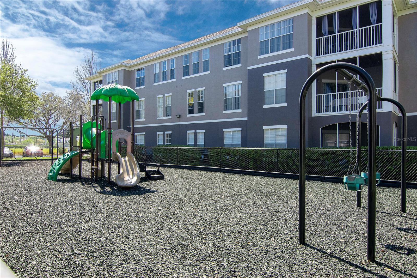
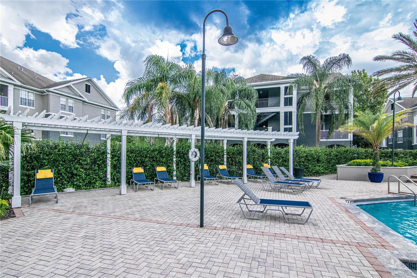
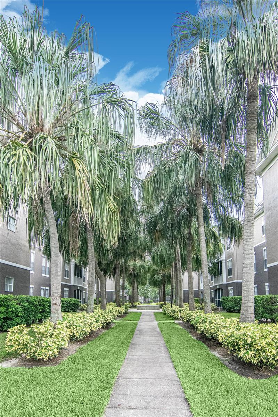



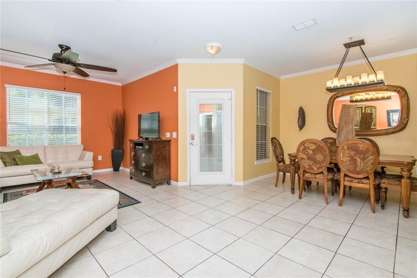
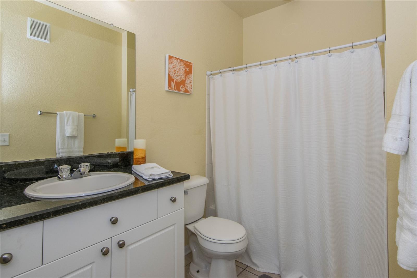
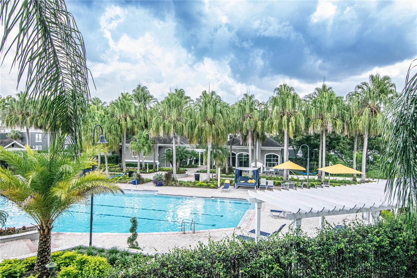
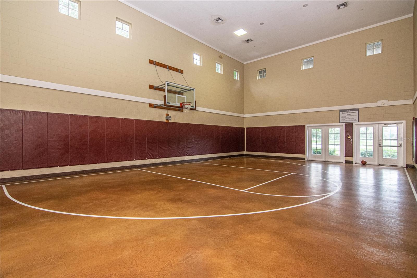
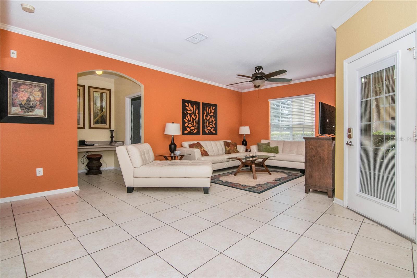
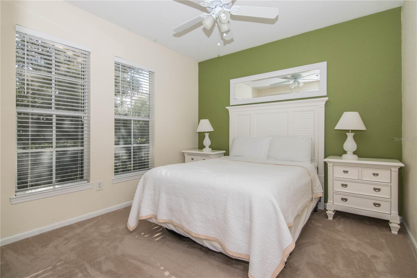
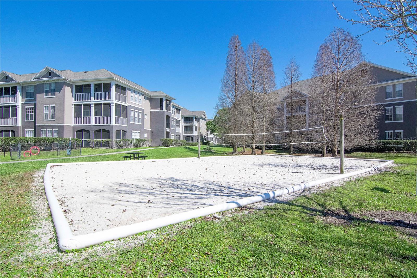
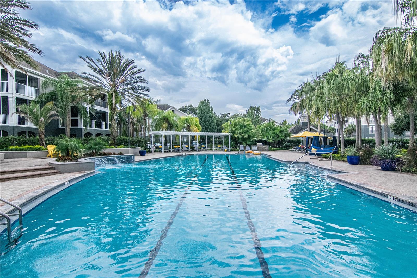
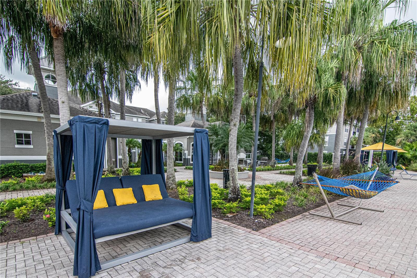
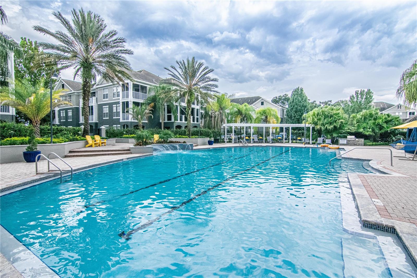
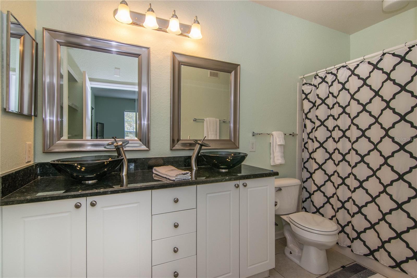
Pending
1304 HIGH HAMMOCK DR #106
$239,900
Features:
Property Details
Remarks
Under contract-accepting backup offers. Welcome to the Crosswynde Condominium Community. The community features numerous amenities such as updated resort pool with poolside, chairs, and gas grills; outside summer kitchen off of pool area; fitness center; In-door half basketball court; tennis and pickleball court; sand volleyball court; playground; dog park; car wash center. The community is located off of 301 and the Selmon Expressway which puts you into Downtown Tampa and Water Street in less than 15 minutes. The interior of our property is amazing. It features tile throughout the main areas and new carpet in the bedrooms. The kitchen and bathrooms have been upgraded with granite countertops. The unit is located just off the pool area and is a corner end unit. There are numerous other features and characteristics that you just have to see in person. Lastly our unit comes with a deeded private garage! Make your appointment to see this lovely unit before its gone.
Financial Considerations
Price:
$239,900
HOA Fee:
699
Tax Amount:
$2785.02
Price per SqFt:
$199.25
Tax Legal Description:
CROSSWYNDE CONDOMINIUM UNIT 106 BLDG 12 AND AN UNDIV INT IN COMMON ELEMENTS ... TOG WITH GARAGE UNIT G-47
Exterior Features
Lot Size:
2
Lot Features:
N/A
Waterfront:
No
Parking Spaces:
N/A
Parking:
Deeded, Garage Door Opener, Guest, Open
Roof:
Shingle
Pool:
Yes
Pool Features:
Auto Cleaner, Gunite, In Ground, Lighting, Outside Bath Access
Interior Features
Bedrooms:
2
Bathrooms:
2
Heating:
Central, Electric
Cooling:
Central Air
Appliances:
Built-In Oven, Dishwasher, Disposal, Dryer, Electric Water Heater, Ice Maker, Microwave, Range, Refrigerator, Washer
Furnished:
Yes
Floor:
Carpet, Ceramic Tile
Levels:
One
Additional Features
Property Sub Type:
Condominium
Style:
N/A
Year Built:
2001
Construction Type:
Stucco
Garage Spaces:
Yes
Covered Spaces:
N/A
Direction Faces:
East
Pets Allowed:
No
Special Condition:
None
Additional Features:
Lighting, Private Mailbox, Sidewalk, Storage, Tennis Court(s)
Additional Features 2:
Buyer to verify with COA Board and COA Manager
Map
- Address1304 HIGH HAMMOCK DR #106
Featured Properties