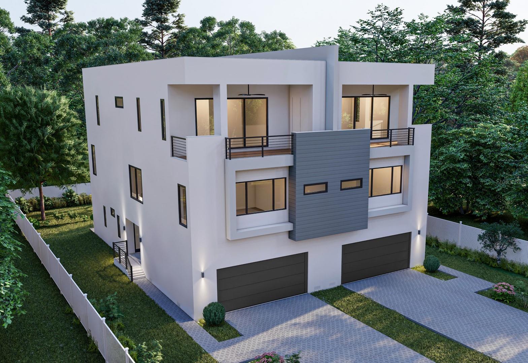
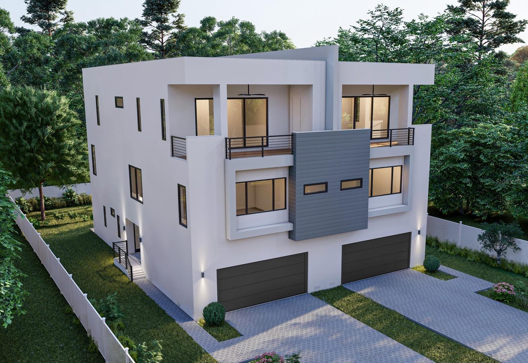
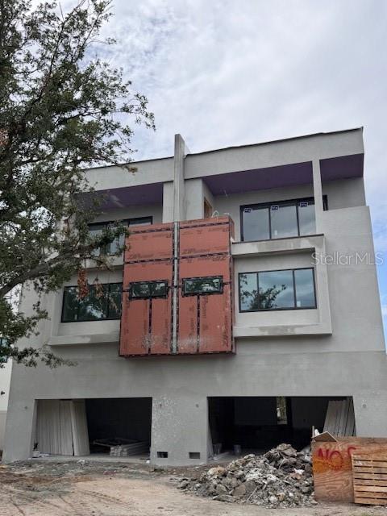
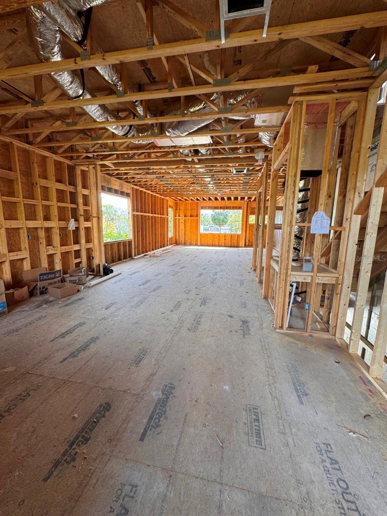
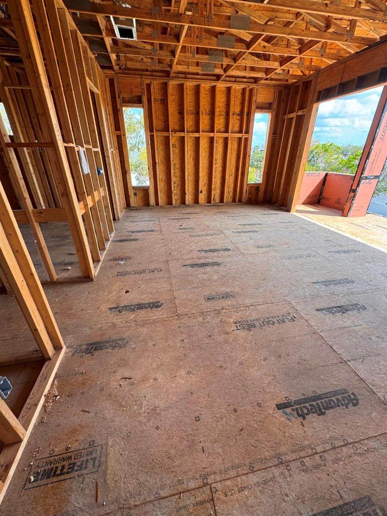
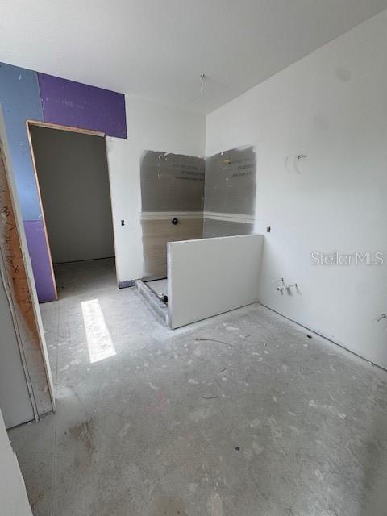
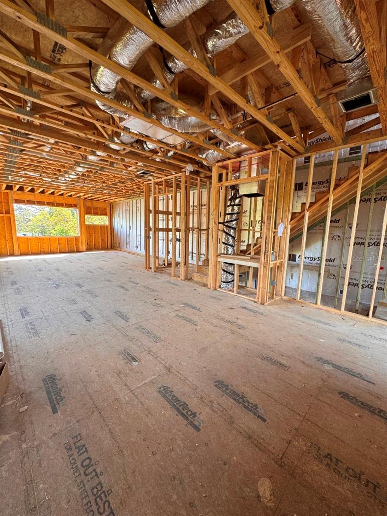
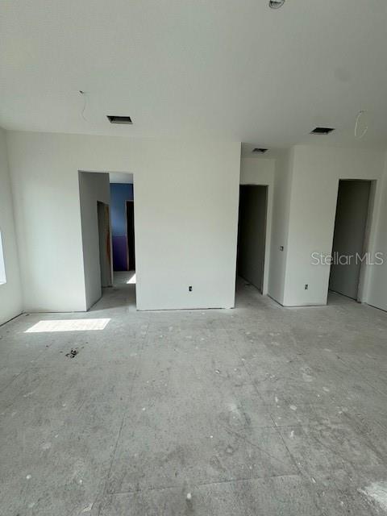
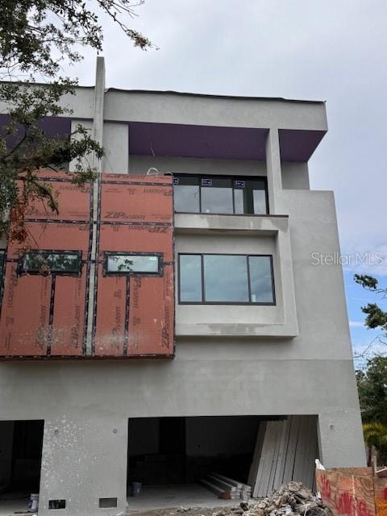
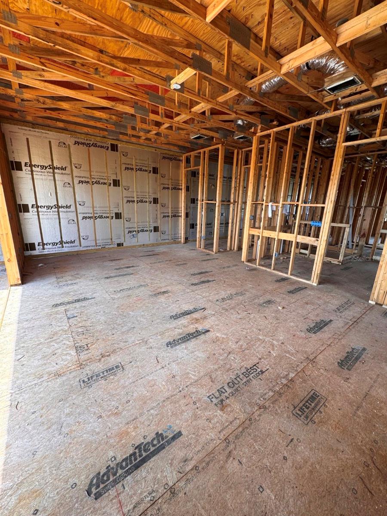
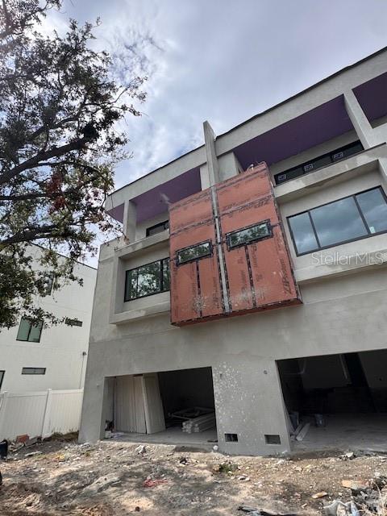
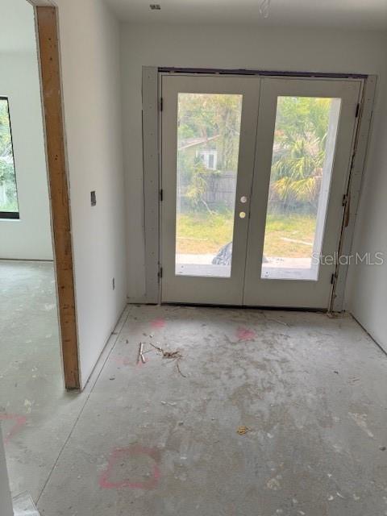
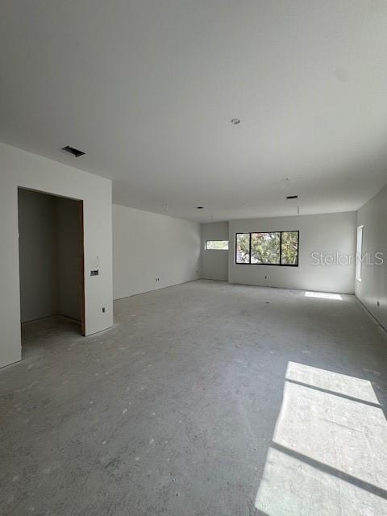
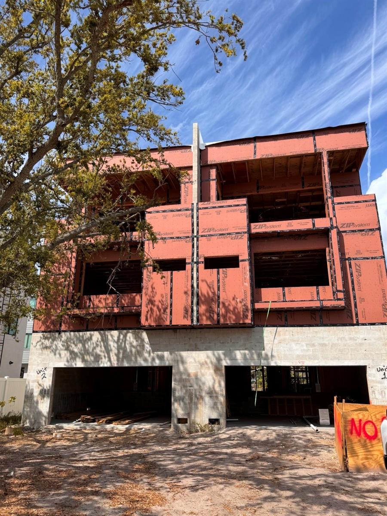
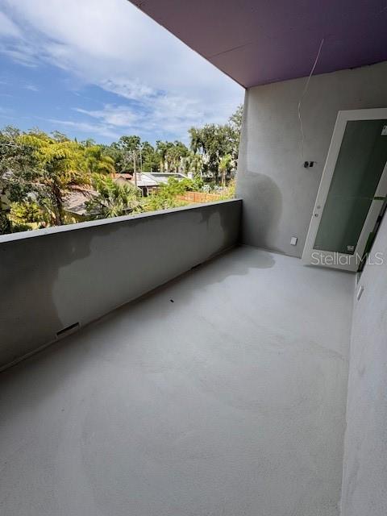
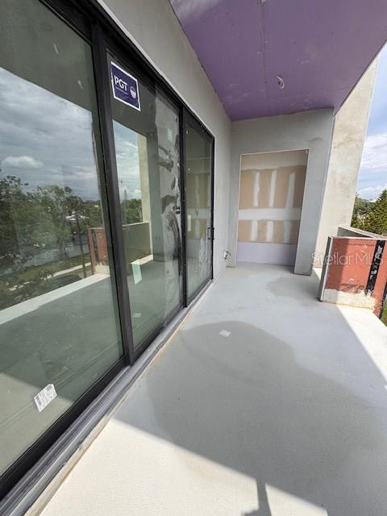
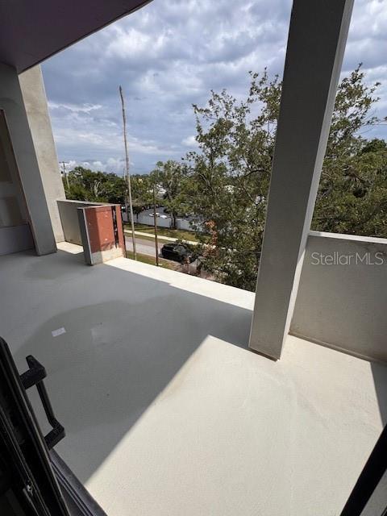

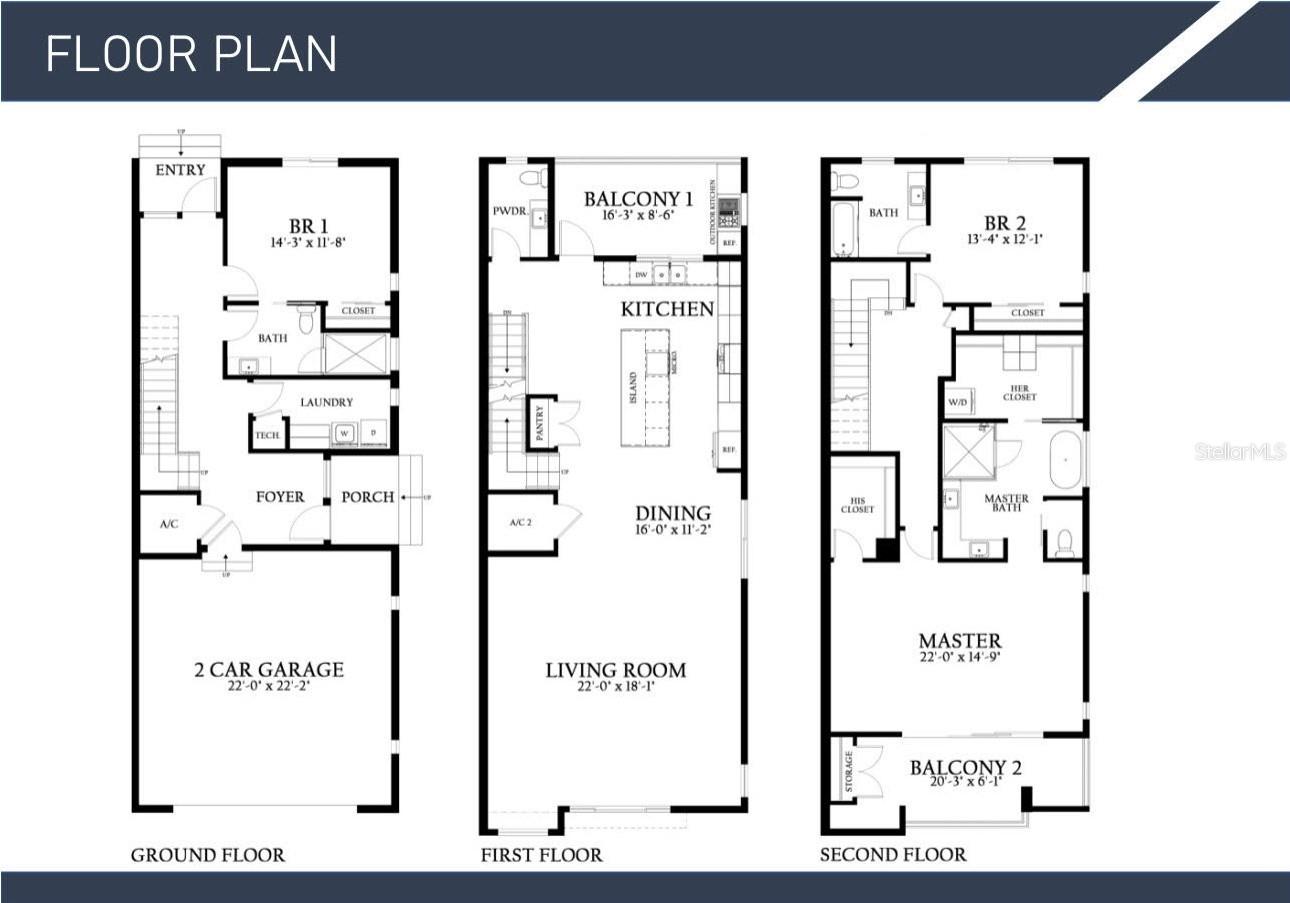
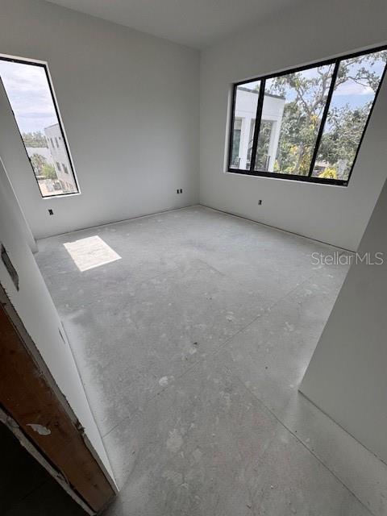
Active
4509 W NORTH A ST #1
$1,250,000
Features:
Property Details
Remarks
Under Construction. Experience luxury living in this brand-new three-story duplex with no HOA fees built by Milana Custom Homes, perfectly situated in the heart of South Tampa. From the moment you step inside, you're welcomed into a thoughtfully designed foyer that sets the stage for elegance and comfort. The first floor offers ultimate convenience with a guest suite and a full laundry room, providing a private retreat for visitors or flexible space for your needs. Ascend to the second floor, where an open-concept living area awaits, seamlessly connecting the spacious living room, dining area, and a chef-inspired kitchen. Designed for both entertaining and everyday living, the kitchen features a large island, walk-in pantry, and direct access to a balcony, perfect for alfresco dining and relaxation. The third floor has a stunning primary suite, boasting his and hers walk-in closets, a spa-like en suite bath, and private access to a large balcony, creating a serene owner's retreat. An additional bedroom with an en suite bath completes this level, providing comfort and privacy. With a two-car garage, large private backyard, high-end finishes, and modern design throughout, it offers an unparalleled blend of style and functionality in one of Tampa's most sought-after locations. Located in an A-rated school district. Don't miss your chance to call this home!
Financial Considerations
Price:
$1,250,000
HOA Fee:
N/A
Tax Amount:
$2387
Price per SqFt:
$408.23
Tax Legal Description:
TAMPANIA W 60 FT OF S 140 FT OF N 280 FT OF LOT 1 LESS S 15 FT FOR RD BLOCK 5
Exterior Features
Lot Size:
7500
Lot Features:
N/A
Waterfront:
No
Parking Spaces:
N/A
Parking:
N/A
Roof:
Other
Pool:
No
Pool Features:
N/A
Interior Features
Bedrooms:
3
Bathrooms:
4
Heating:
Central
Cooling:
Central Air
Appliances:
Dishwasher, Microwave, Other, Refrigerator
Furnished:
No
Floor:
Other, Wood
Levels:
Three Or More
Additional Features
Property Sub Type:
Townhouse
Style:
N/A
Year Built:
2025
Construction Type:
Block, Other
Garage Spaces:
Yes
Covered Spaces:
N/A
Direction Faces:
South
Pets Allowed:
Yes
Special Condition:
None
Additional Features:
Balcony, Outdoor Kitchen
Additional Features 2:
Buyer/Buyer's agent to verify
Map
- Address4509 W NORTH A ST #1
Featured Properties