

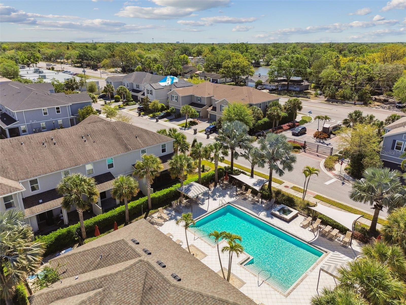
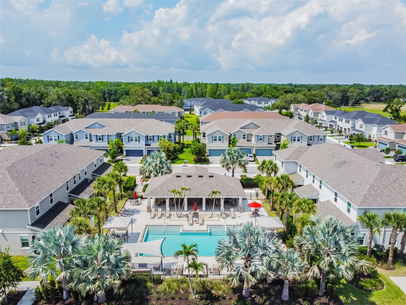
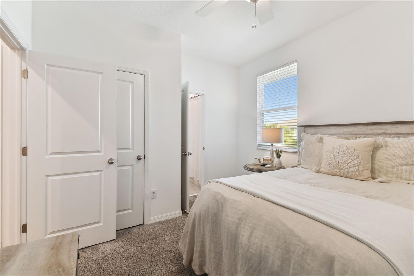
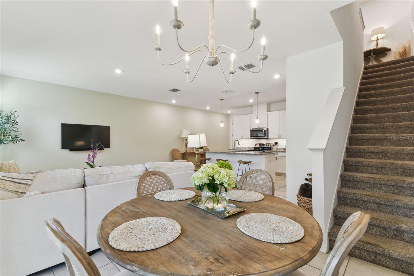
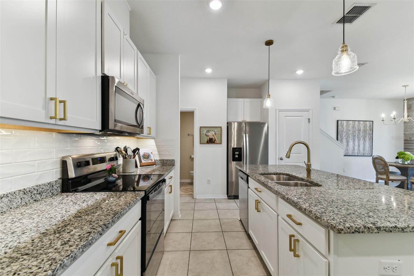
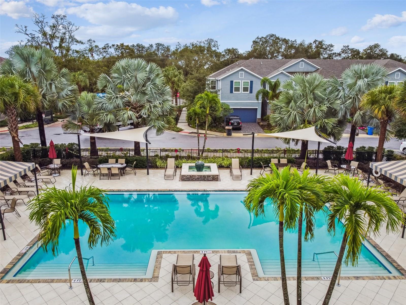
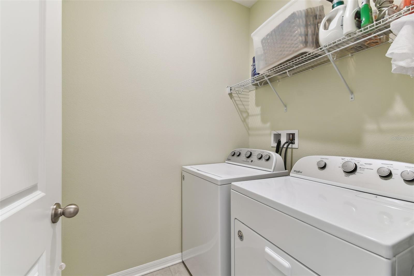
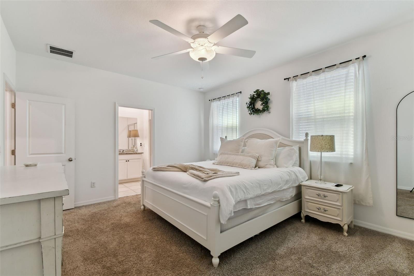
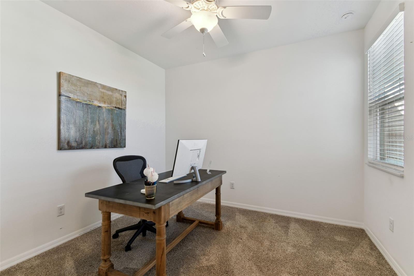
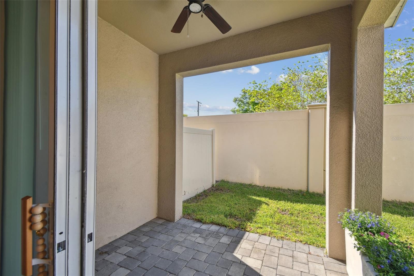

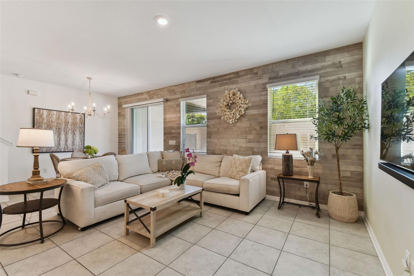
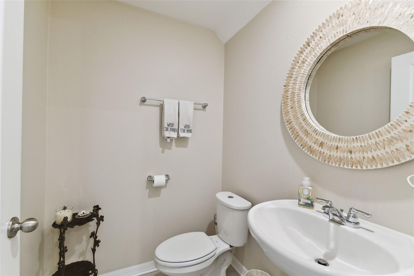
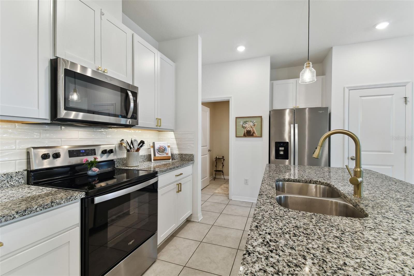
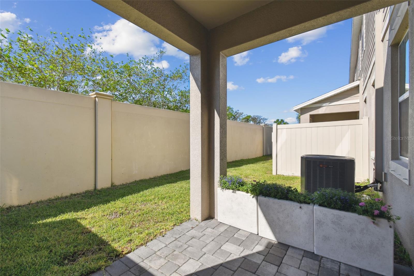
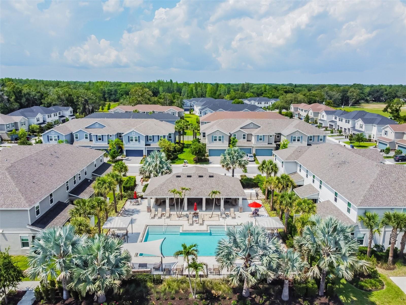
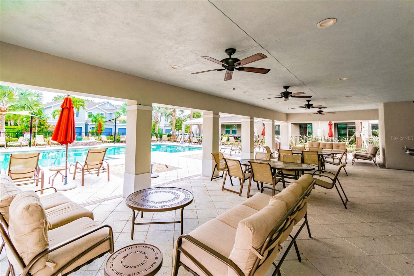

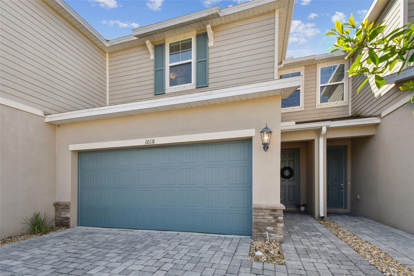
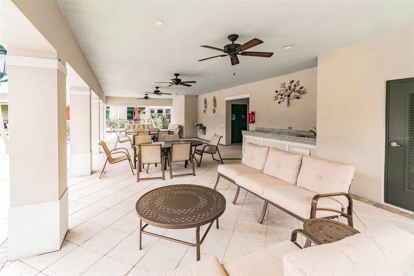

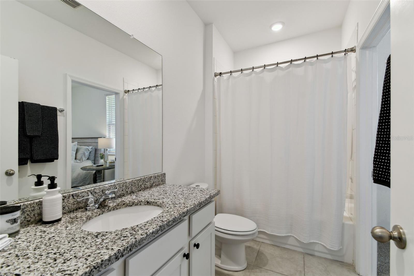
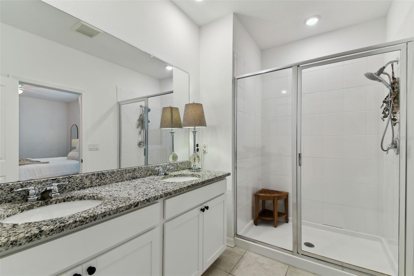


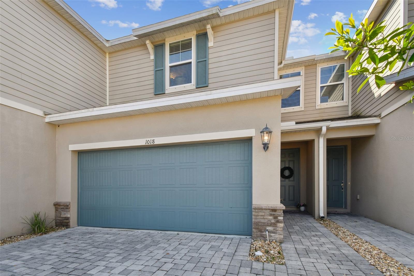


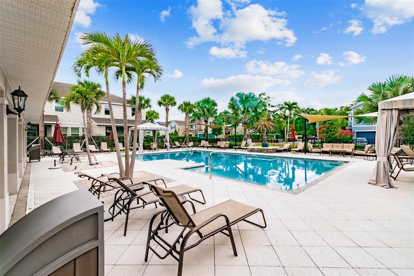
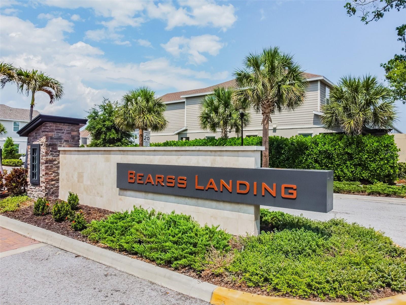

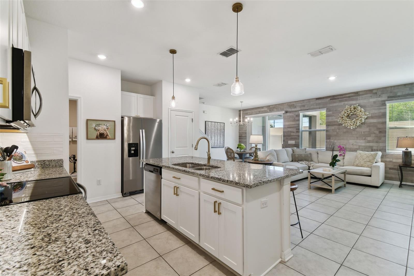
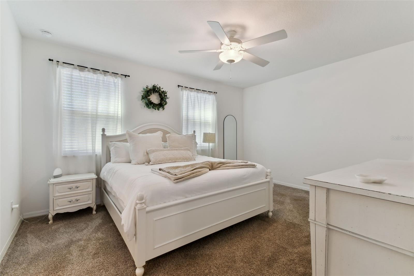

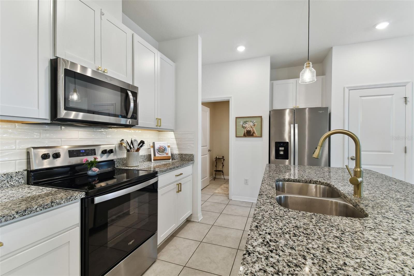
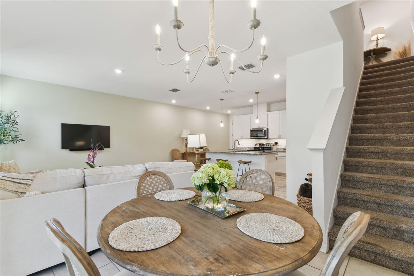
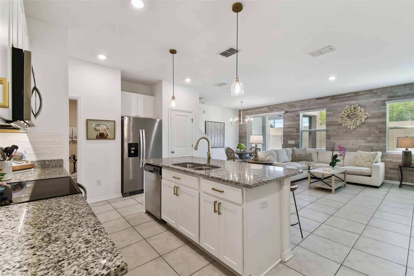
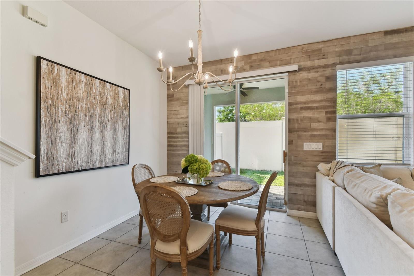
Active
1018 ROSE BLOSSOM CT
$380,000
Features:
Property Details
Remarks
Welcome to luxury, comfort, and convenience in the gated community of Bearss Landing! This stunning 3-bedroom, 2.5-bathroom, 2021 townhome is a perfect blend of modern design and everyday functionality. From the moment you step inside, you're greeted by an open and airy layout, filled with natural light that highlights the elegant finishes throughout. The chef’s kitchen is a dream, featuring sleek countertops, stainless steel appliances, ample cabinetry, and a spacious island—ideal for entertaining or casual family meals. The kitchen seamlessly flows into the great room and dining area, where oversized sliding glass doors lead to a covered patio, offering a private outdoor oasis for morning coffee or evening relaxation. Upstairs, the spacious primary suite serves as a retreat, complete with a luxurious en-suite bath and walk-in closet. Two additional bedrooms and a convenient second-floor laundry room provide flexibility for family, guests, or a home office. Bearss Landing is a quiet, gated enclave offering low-maintenance living just minutes from I-275, downtown Tampa, USF, and an array of top-rated shopping and dining options. With energy-efficient features that help lower utility costs, this home provides not only beauty but also savings and sustainability. Don’t miss out on this rare opportunity—schedule your private showing today before it's gone! Buyer can receive a lenders credit toward buyer prepaids and closing costs (based on the loan amount) if buyer closes their loan with Pineapple Home Loans.
Financial Considerations
Price:
$380,000
HOA Fee:
225
Tax Amount:
$4836.1
Price per SqFt:
$232.99
Tax Legal Description:
BEARSS LANDING PHASE 1 LOT BLOCK 16
Exterior Features
Lot Size:
2280
Lot Features:
N/A
Waterfront:
No
Parking Spaces:
N/A
Parking:
Garage Door Opener
Roof:
Shingle
Pool:
No
Pool Features:
N/A
Interior Features
Bedrooms:
3
Bathrooms:
3
Heating:
Central
Cooling:
Central Air
Appliances:
Dishwasher, Disposal, Dryer, Exhaust Fan, Microwave, Range, Refrigerator, Washer
Furnished:
No
Floor:
Carpet, Ceramic Tile
Levels:
Two
Additional Features
Property Sub Type:
Townhouse
Style:
N/A
Year Built:
2021
Construction Type:
Block, Stone, Stucco, Frame, Wood Siding
Garage Spaces:
Yes
Covered Spaces:
N/A
Direction Faces:
North
Pets Allowed:
No
Special Condition:
None
Additional Features:
Lighting, Sidewalk
Additional Features 2:
Buyer to verify all Leasing restrictions. Types and breeds limited to those determined to be acceptable by the Board
Map
- Address1018 ROSE BLOSSOM CT
Featured Properties