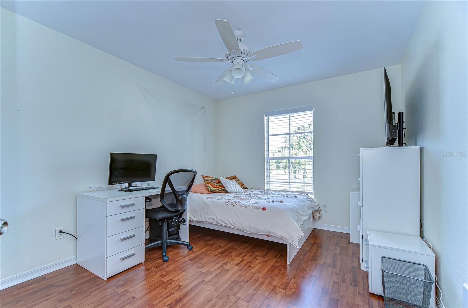
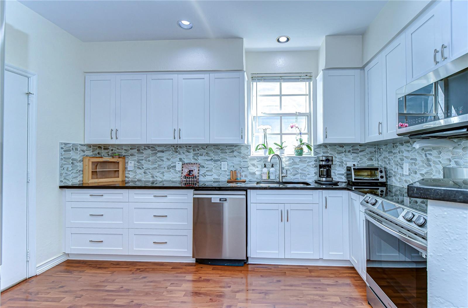
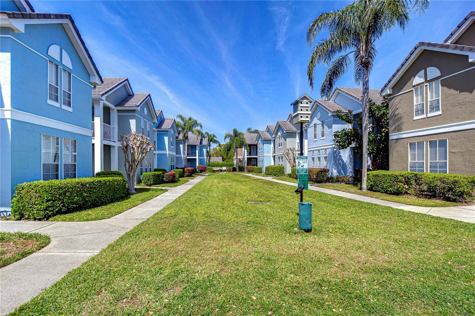
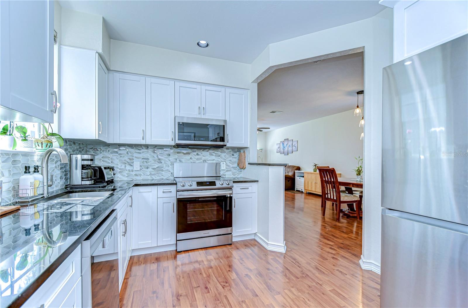
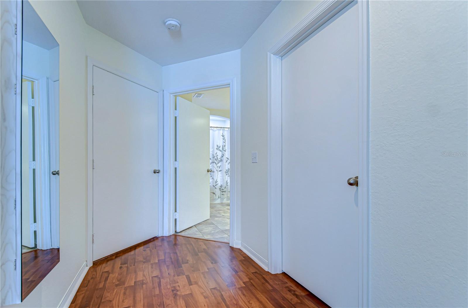
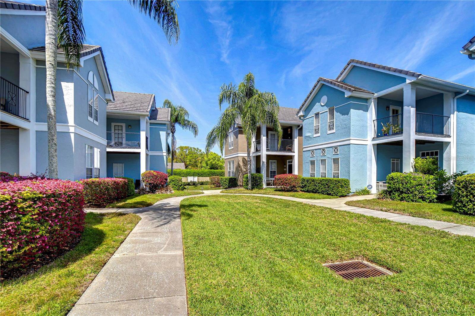
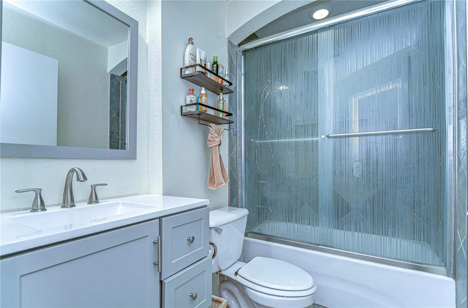
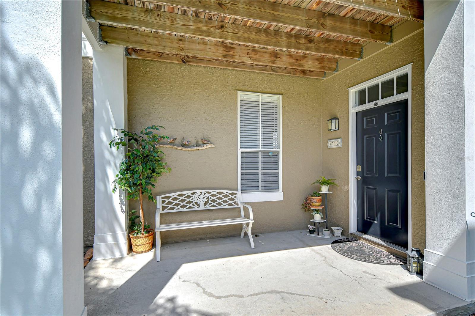
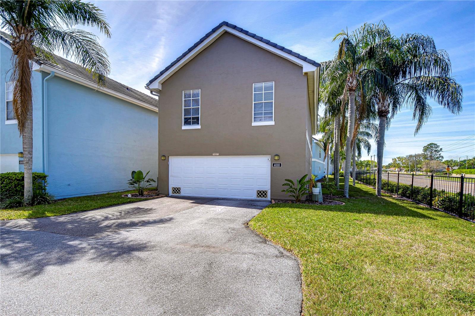
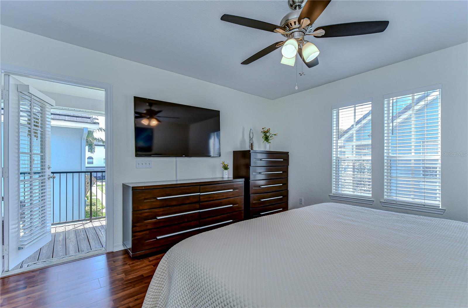
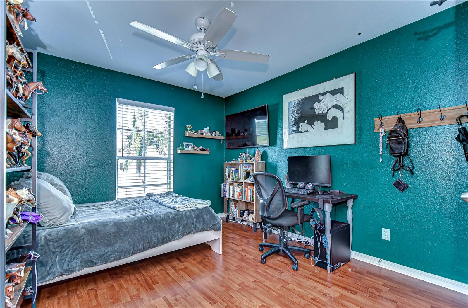
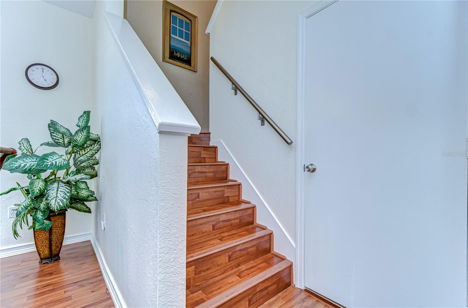
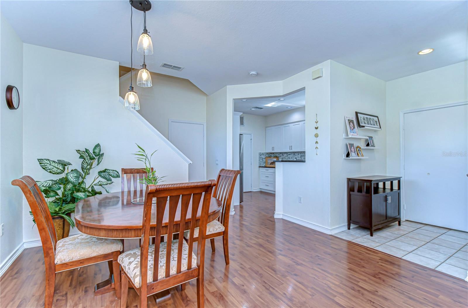
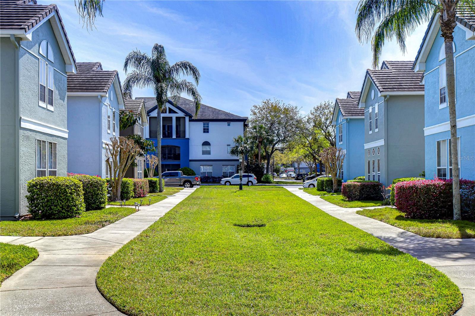
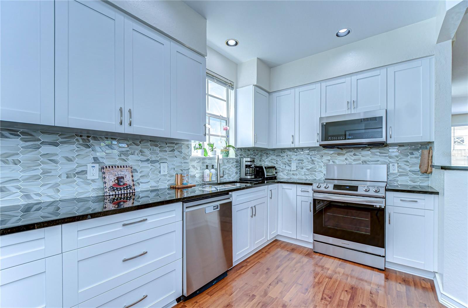
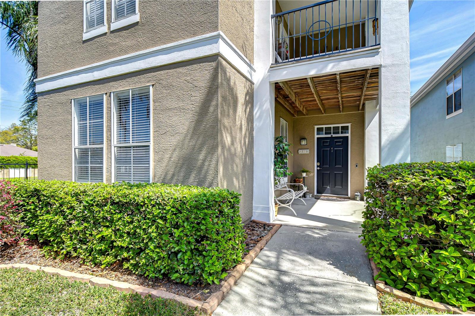
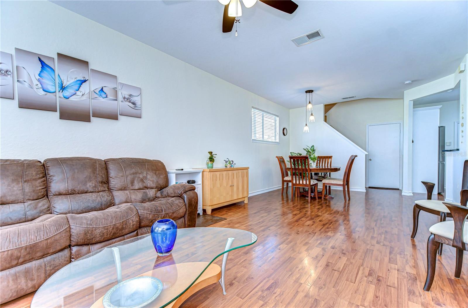
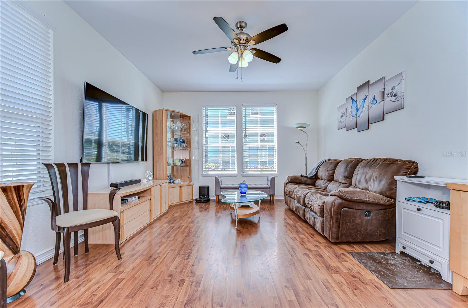
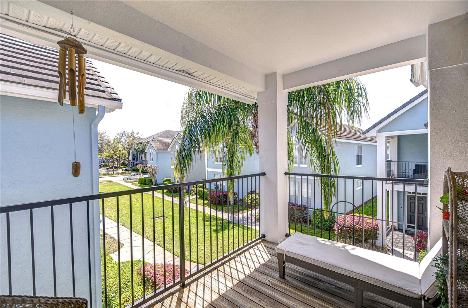
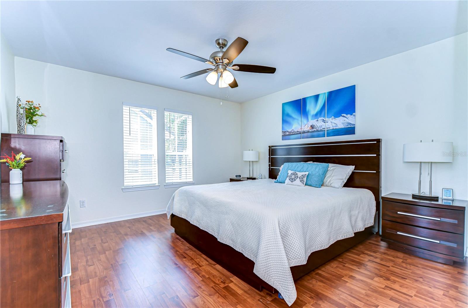
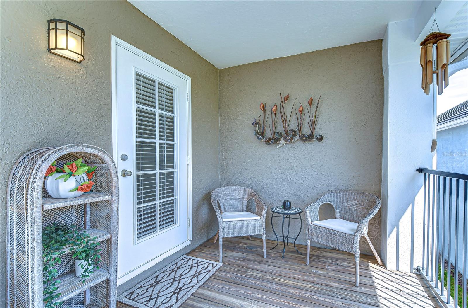
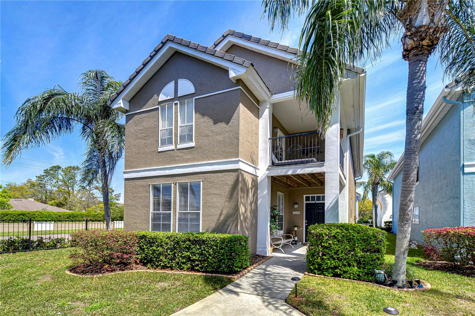
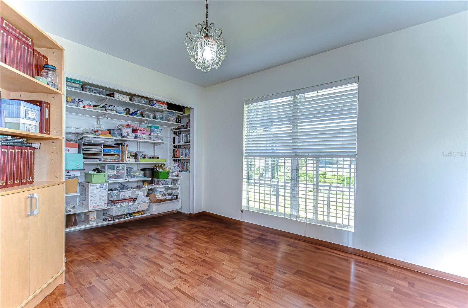
Pending
4010 ALEXANDER PALM CT #4010
$365,000
Features:
Property Details
Remarks
Under contract-accepting backup offers. Fantastic central Carrollwood location! This 4-bedroom, 2.5-bath, end-unit townhome with a 2-car garage offers a spacious and functional layout. The AC was replaced in 2017, and the interior has been freshly repainted. Featuring laminate wood flooring throughout, mini blinds, and ample storage, including a front hall closet. The kitchen was completed RENOVATED two years ago and features sleek granite countertops and a gorgeous designer backsplash. All bedrooms are located upstairs, including the primary suite, which boasts a large bedroom, French door access to a covered balcony, a walk-in closet, and an en-suite bathroom. The secondary bedrooms are generously sized, with bedroom #4 also featuring a walk-in closet. The secondary bathroom includes a linen closet and a tub/shower with glass doors. The Villas at Carrollwood is a gated community offering a pool, park, playground, tennis courts, and a dog park. Conveniently located near shops and services. Easy access to Ehrlich Road, I-275, the Veterans Expressway, downtown Tampa, and Tampa International Airport. The Villas at Carrollwood is a gated community offering a pool, park, playground, tennis courts, and a dog park, all conveniently located near shops and services. Easy access to Ehrlich Road, I-275, the Veterans Expressway, downtown Tampa, and Tampa International Airport.
Financial Considerations
Price:
$365,000
HOA Fee:
262
Tax Amount:
$4765.08
Price per SqFt:
$211.72
Tax Legal Description:
THE VILLAS AT CARROLLWOOD CONDOMINIUMS UNIT 1.83 AND AN UNDIV INT IN COMMON ELEMENTS
Exterior Features
Lot Size:
1069
Lot Features:
N/A
Waterfront:
No
Parking Spaces:
N/A
Parking:
N/A
Roof:
Tile
Pool:
No
Pool Features:
N/A
Interior Features
Bedrooms:
4
Bathrooms:
3
Heating:
Electric
Cooling:
Central Air
Appliances:
Convection Oven, Dishwasher, Disposal, Dryer, Microwave, Refrigerator, Washer
Furnished:
Yes
Floor:
Laminate
Levels:
Two
Additional Features
Property Sub Type:
Condominium
Style:
N/A
Year Built:
2001
Construction Type:
Stucco, Frame
Garage Spaces:
Yes
Covered Spaces:
N/A
Direction Faces:
Southwest
Pets Allowed:
Yes
Special Condition:
None
Additional Features:
Balcony, Lighting, Sliding Doors
Additional Features 2:
Buyer to verify all lease restrictions with property manager within inspection period.
Map
- Address4010 ALEXANDER PALM CT #4010
Featured Properties