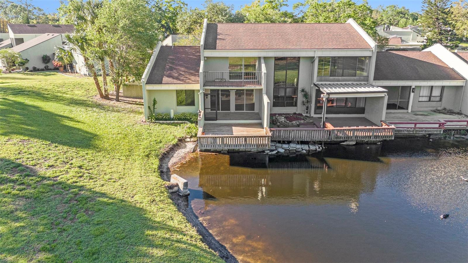
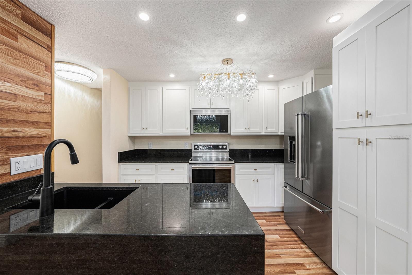
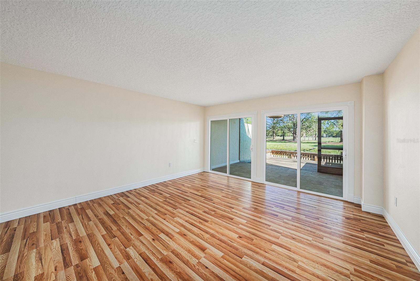
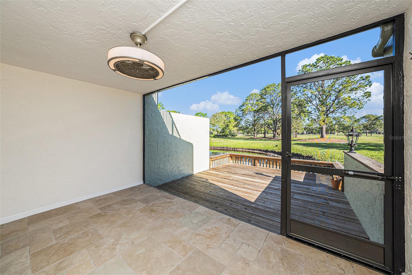
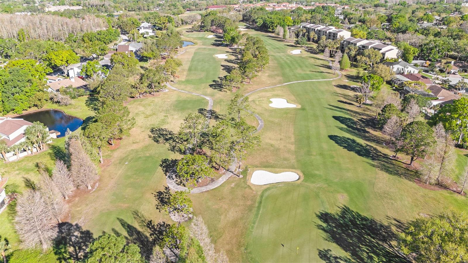
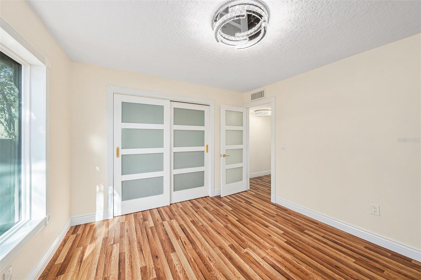
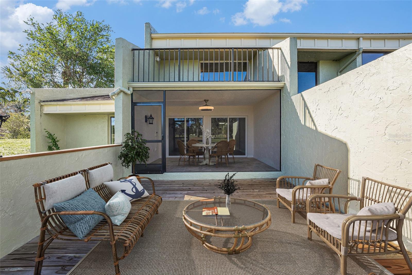
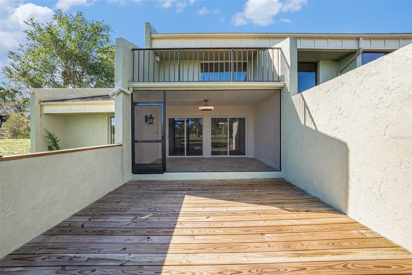
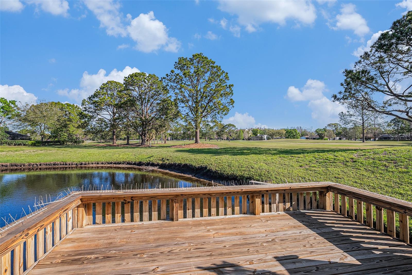
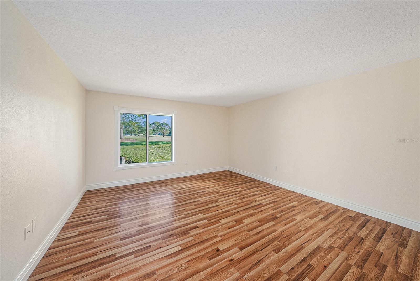
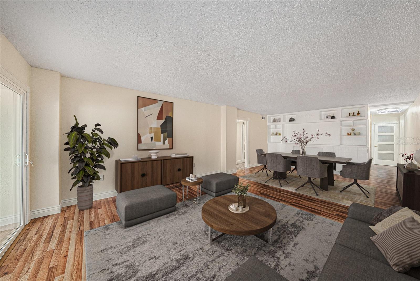
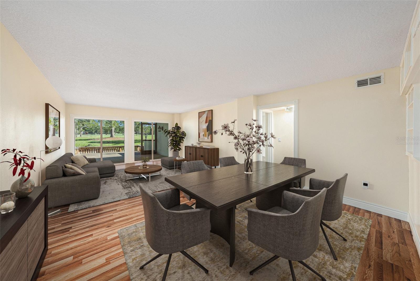
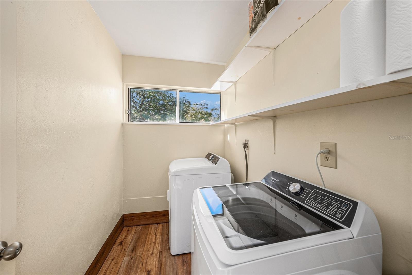
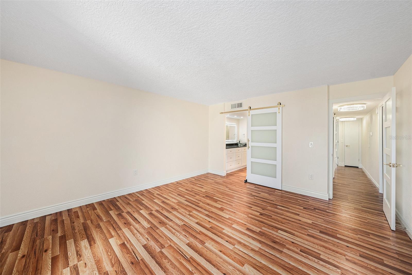
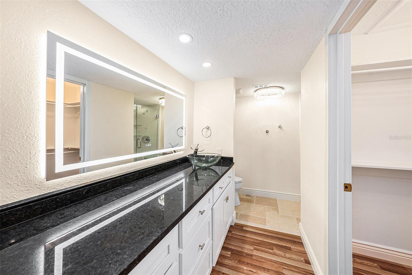
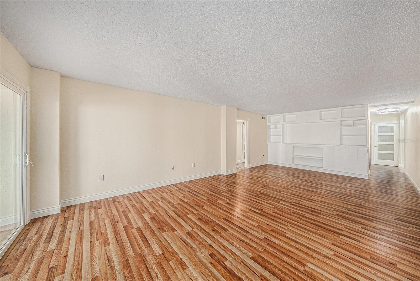
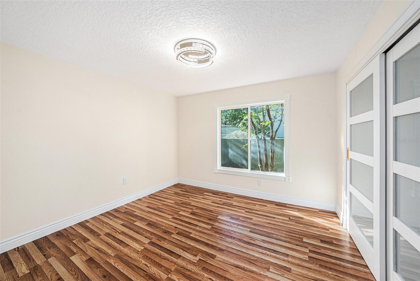
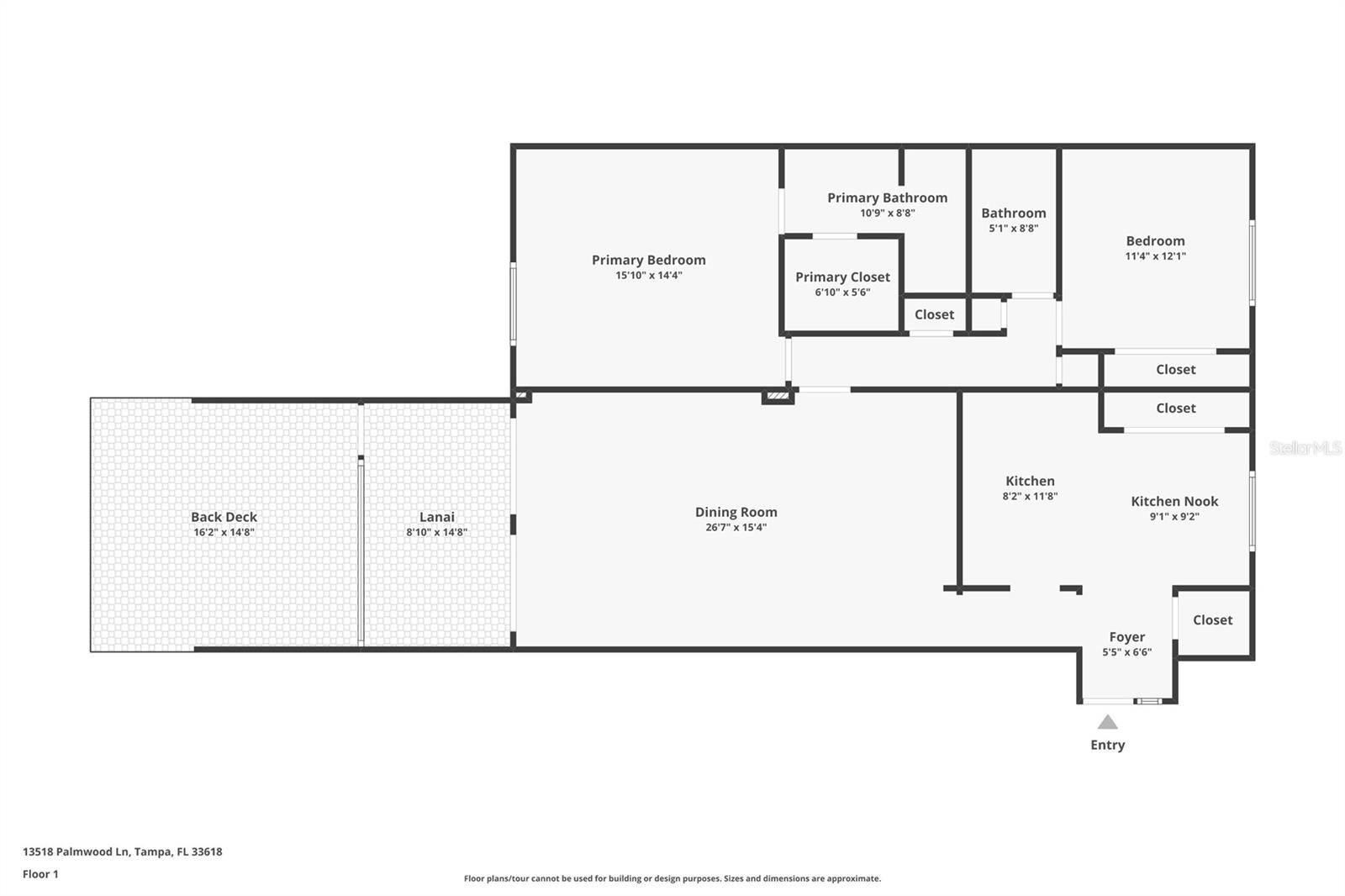
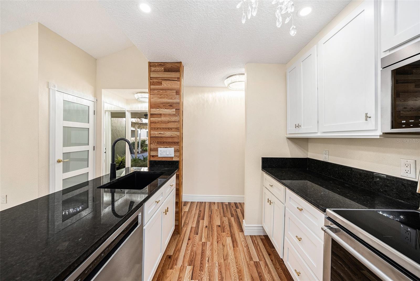
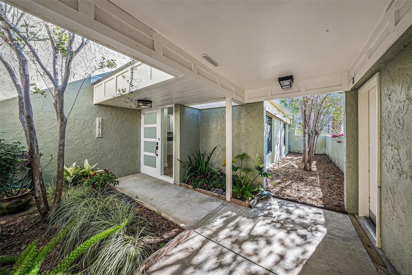
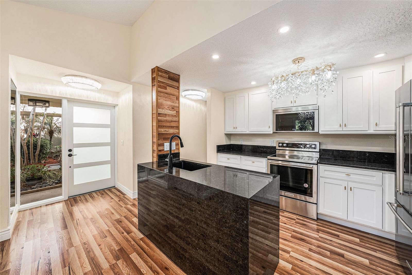
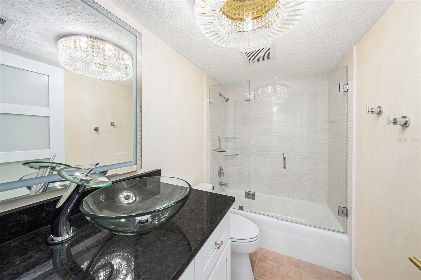
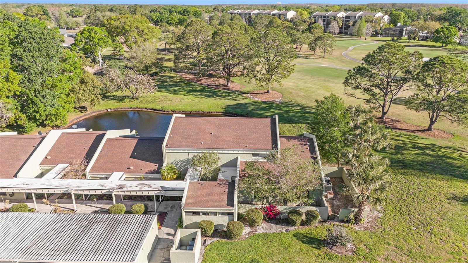

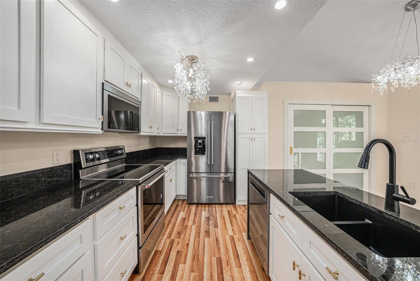
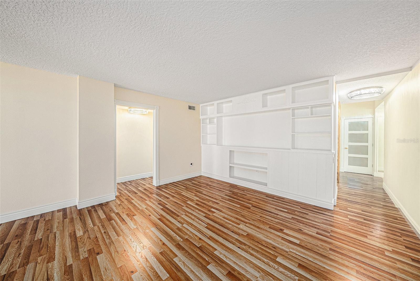
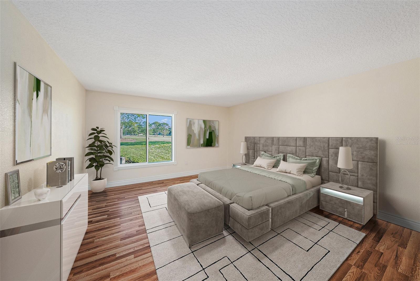

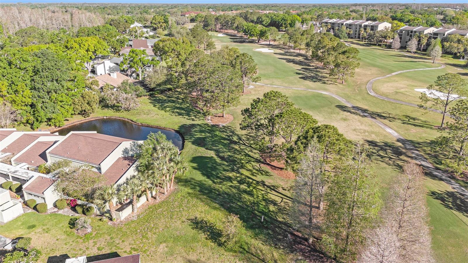

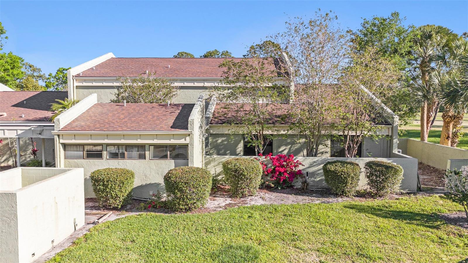
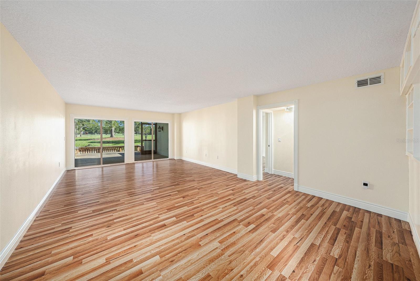
Pending
13518 PALMWOOD LN #13518
$315,000
Features:
Property Details
Remarks
Under contract-accepting backup offers. Why spend your weekends fixing things up when you could be living it up? This completely renovated 2-bedroom, 2-bath condo in Carrollwood Village is absolutely move-in ready. Step inside and prepare to be wowed by sleek modern finishes and stunning oak wood floors that add warmth and elegance to every step. The gourmet kitchen? Let’s just say, if Gordon Ramsay walked in, he’d have zero complaints—quartz countertops, stainless steel appliances (brand new, of course), custom cabinetry, and plenty of space for a stylish dining setup—perfect for morning coffee or hosting Taco Tuesday. And when we say completely new, we mean it—brand-new plumbing, electrical, appliances, and even energy efficient windows and doors for peace of mind. The solid brass fixtures and luxury crystal lighting with three adjustable modes let you set the perfect ambiance, whether you're going for bright and productive, soft and cozy, or date-night chic.The primary suite is basically your own personal spa retreat, featuring a tile shower, walk-in closet, and high-end finishes that scream "five-star hotel vibes." The second bedroom? Whether it’s for guests, a home office, or your very own Stranger Things-style binge-watching haven, it’s got you covered. And the best part? No maintenance. No worries. No HGTV-style renovation headaches. The HOA takes care of the landscaping and exterior upkeep, so you can spend more time exploring Carrollwood Village’s parks, country club golf course, and top-notch dining—or just kicking back and enjoying your new home. If you’re ready to live the dream without the DIY drama, this condo is calling your name.
Financial Considerations
Price:
$315,000
HOA Fee:
N/A
Tax Amount:
$3484.2
Price per SqFt:
$230.26
Tax Legal Description:
VILLAGE GREEN CONDOMINIUM APARTMENT UNIT 13518 6.12 PERCENT OF UNDIVIDED SHARE OF COMMON ELEMENTS
Exterior Features
Lot Size:
1599
Lot Features:
N/A
Waterfront:
No
Parking Spaces:
N/A
Parking:
N/A
Roof:
Shingle
Pool:
No
Pool Features:
N/A
Interior Features
Bedrooms:
2
Bathrooms:
2
Heating:
Central
Cooling:
Central Air
Appliances:
Dishwasher, Disposal, Dryer, Microwave, Range, Refrigerator, Washer
Furnished:
No
Floor:
Travertine, Wood
Levels:
One
Additional Features
Property Sub Type:
Condominium
Style:
N/A
Year Built:
1973
Construction Type:
Block, Stucco
Garage Spaces:
No
Covered Spaces:
N/A
Direction Faces:
Southeast
Pets Allowed:
No
Special Condition:
None
Additional Features:
Sliding Doors
Additional Features 2:
Buyer to verify lease restrictions with Association.
Map
- Address13518 PALMWOOD LN #13518
Featured Properties