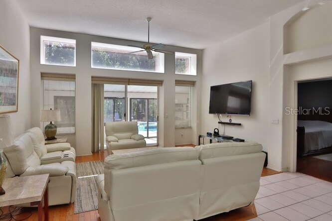
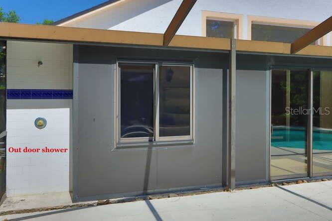
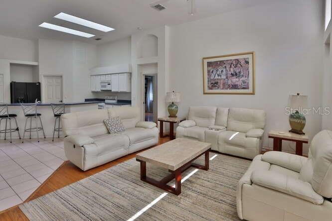
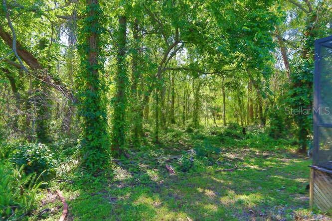
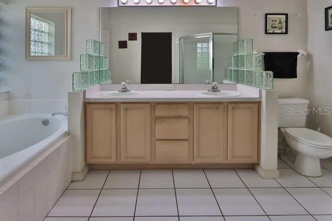

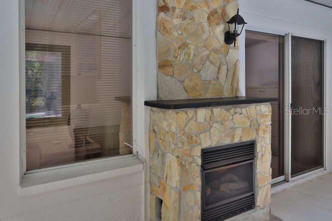
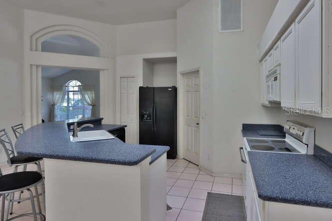
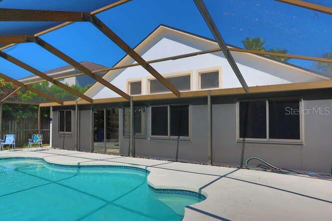
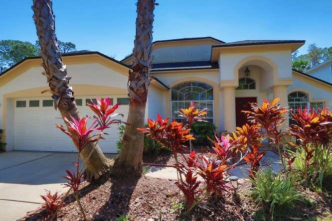
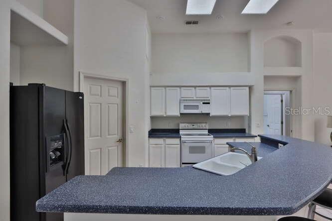
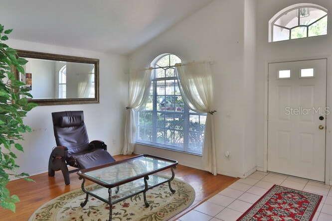
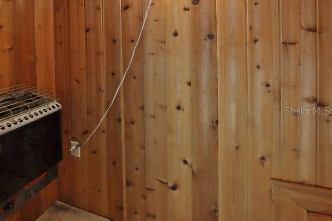
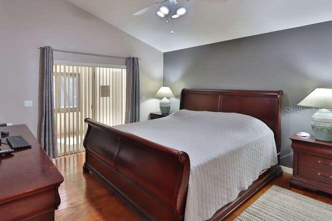
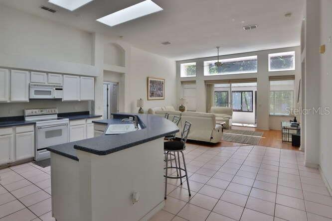
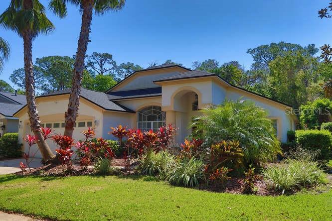
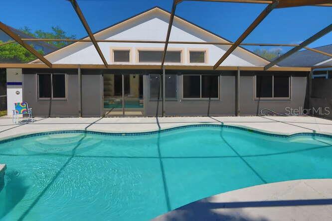

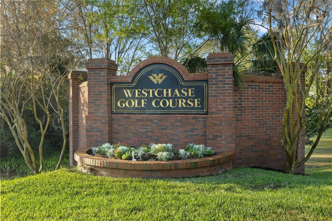
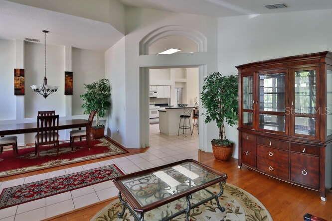
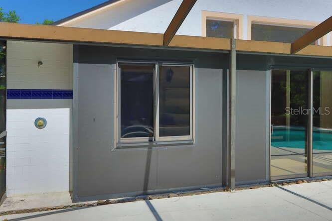
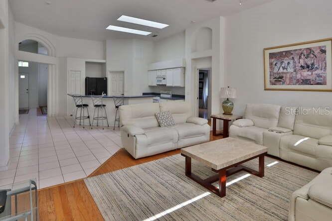
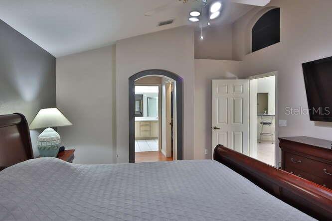
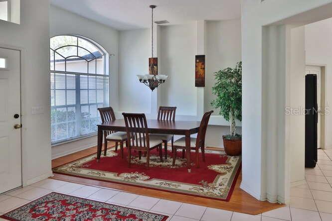
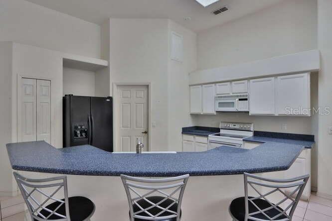
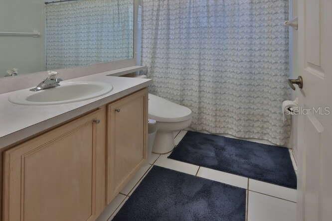
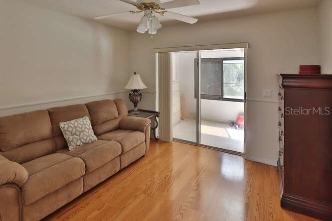
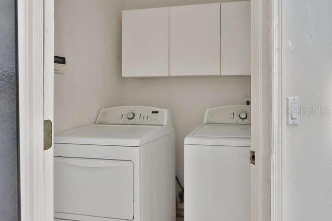

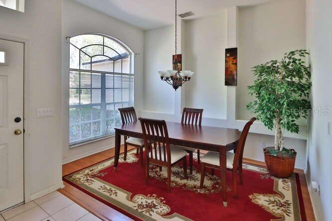
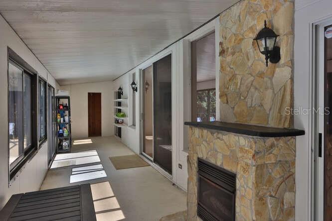
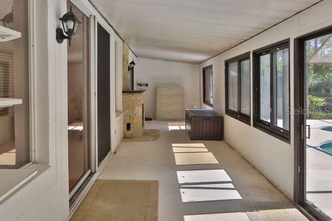
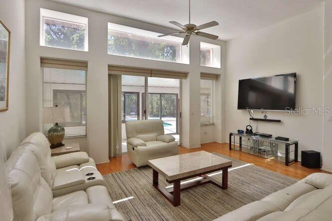

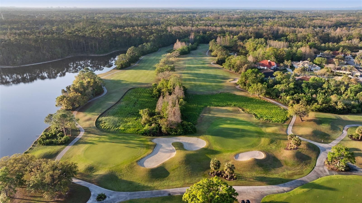
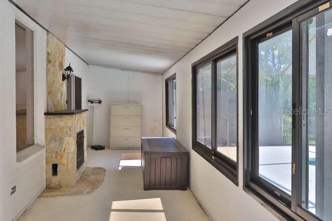
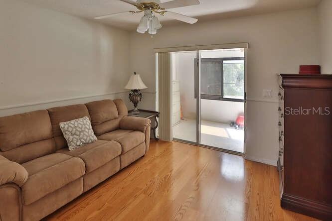
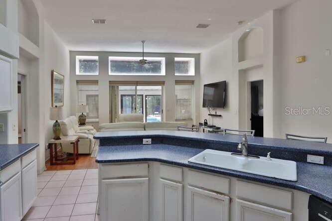
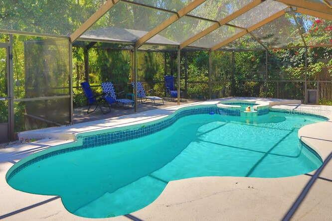
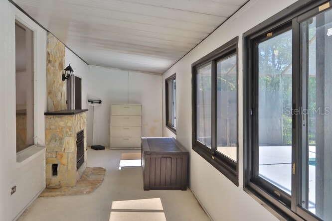

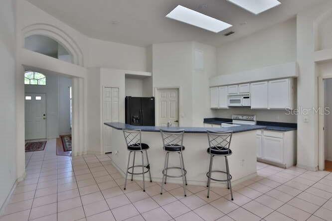

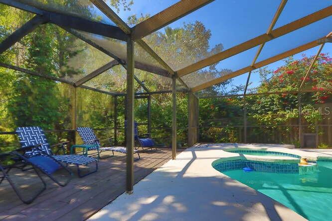
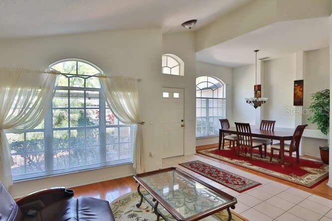
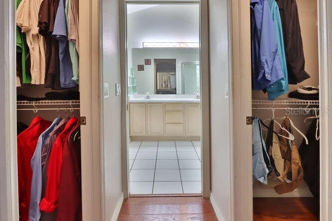
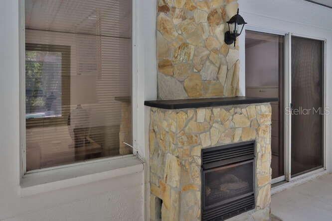
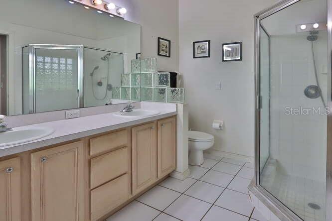


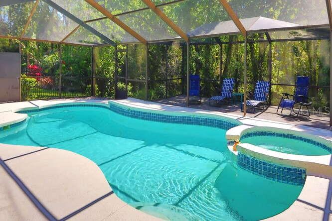
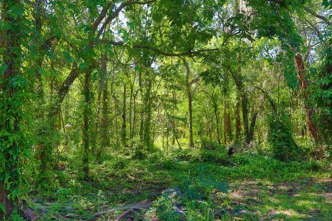

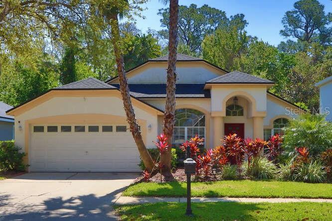
Active
11725 DERBYSHIRE DR
$565,000
Features:
Property Details
Remarks
Rare find in the beautiful community of Westchase , The Shires. This home backs up to a nature preserve, never have a backyard neighbor. Natural lighting in abundance as you enter the front door. Soaring ceilings and an openness that makes this home feel much larger than it is. With a split plan, the master bedroom enjoys privacy as it opens into a covered lanai area that overlooks the pool. The master bedroom features two walk in closets , oversized bath area with a sunken tub. Hardwood flooring in the formal dining area and living room as well as the bedrooms. The kitchen is oversized with plenty of cabinetry and a large wrap around bar that offers plenty of counter seating. Relax in the family room as you overlook the pool area and the natural preserve .deck area and outdoor shower that surrounds the pool. As an added bonus the pool has a heated spa and in the lanai area there is also a one person sauna to relax and enjoy. Roof is only 5 years old, HVAC is 6 years old. Outdoor fireplace is on gas, alarm system and washer and dryer convey. Located in A school district and in the beautiful community of Westchase, which was voted one of the best places to live in the Tampa Bay area .Westchase amenities include two community swim pools, tennis and pickleball courts , a beautiful 18 hole golf course , children's parks and playgrounds and so much more. Close to many restaurants , shoppes, Tampa International airport and the Gulf Beaches. Call today for your private showing
Financial Considerations
Price:
$565,000
HOA Fee:
421
Tax Amount:
$4689.42
Price per SqFt:
$307.07
Tax Legal Description:
WESTCHASE SECTION 225 227 AND 229 LOT 22 BLOCK 2
Exterior Features
Lot Size:
6050
Lot Features:
N/A
Waterfront:
No
Parking Spaces:
N/A
Parking:
N/A
Roof:
Shingle
Pool:
Yes
Pool Features:
Lighting, Screen Enclosure, Tile
Interior Features
Bedrooms:
3
Bathrooms:
2
Heating:
Central
Cooling:
Central Air
Appliances:
Dishwasher, Disposal, Dryer, Ice Maker
Furnished:
No
Floor:
Carpet, Ceramic Tile
Levels:
One
Additional Features
Property Sub Type:
Single Family Residence
Style:
N/A
Year Built:
1995
Construction Type:
Block
Garage Spaces:
Yes
Covered Spaces:
N/A
Direction Faces:
North
Pets Allowed:
Yes
Special Condition:
None
Additional Features:
Irrigation System, Lighting
Additional Features 2:
Its up to the buyer or buyers agent to verify all information as it pertains to the HOA
Map
- Address11725 DERBYSHIRE DR
Featured Properties