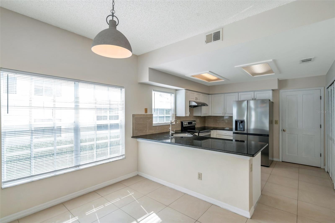
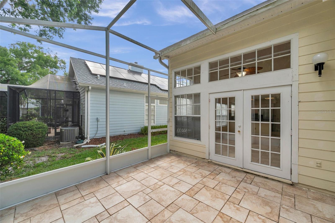

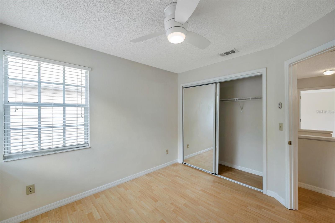
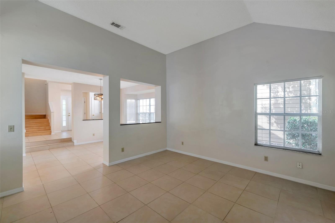

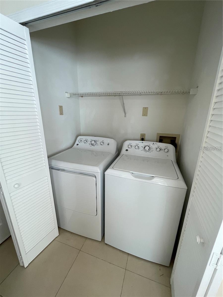
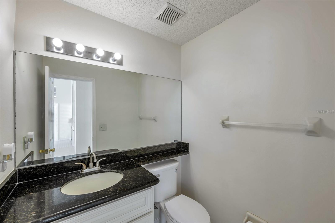
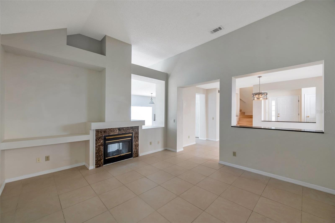

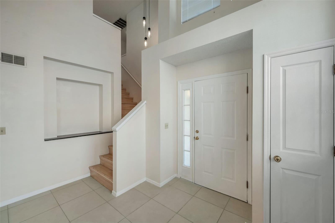

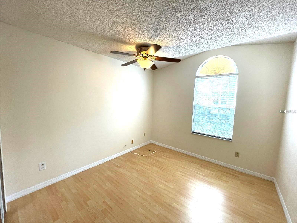
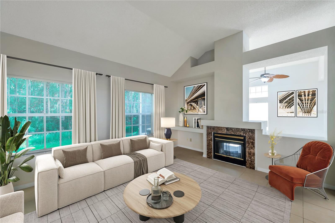

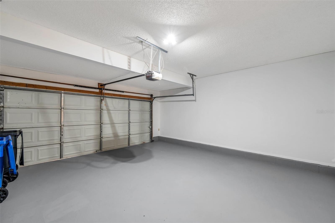
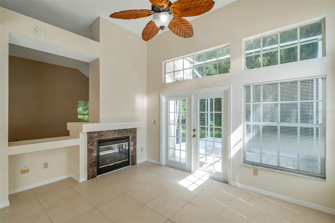
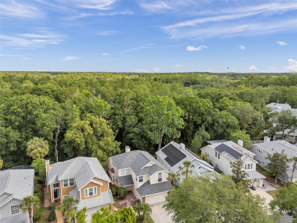
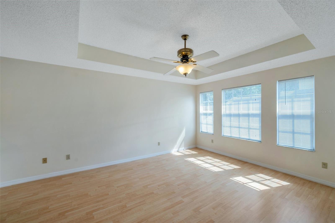
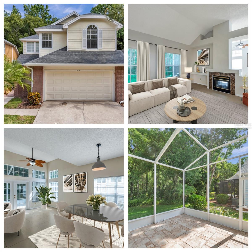


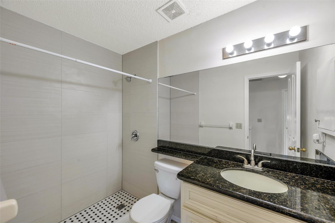
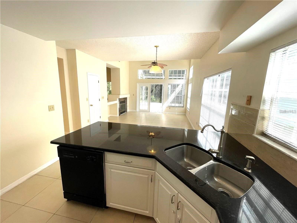
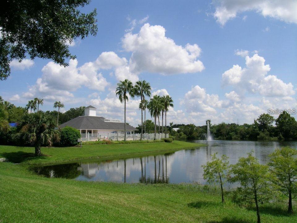
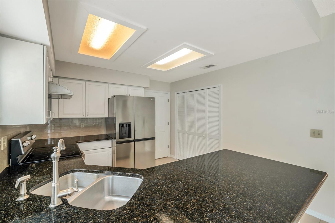
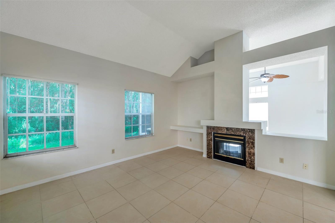
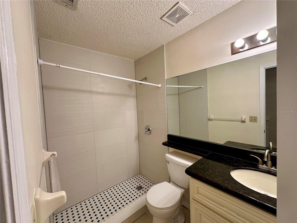
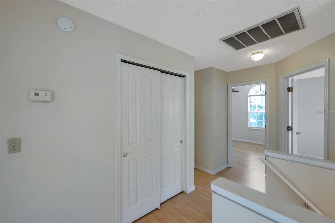
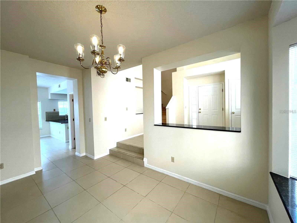
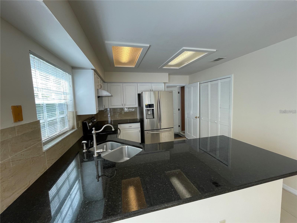
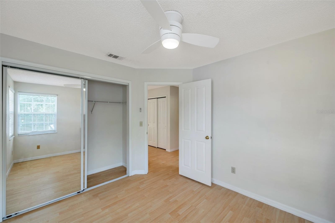
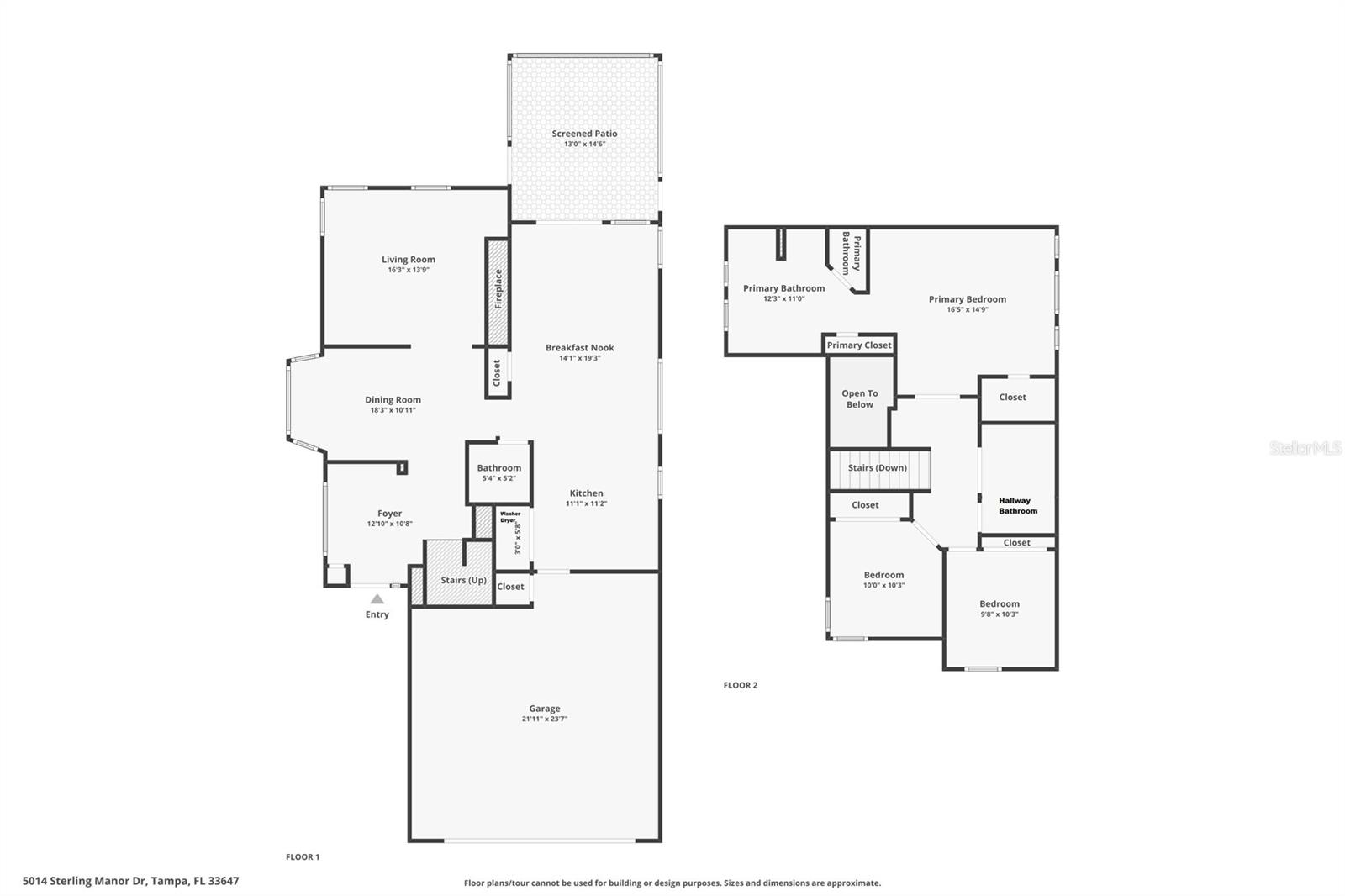
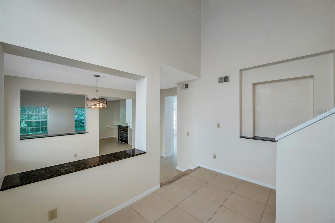


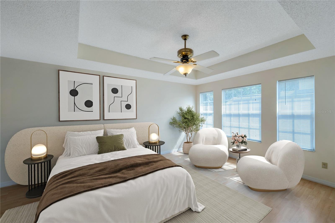


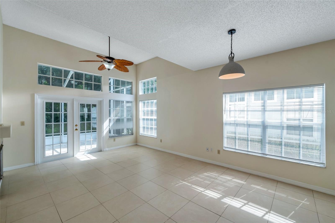
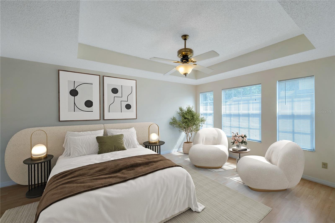
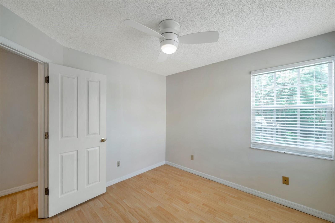
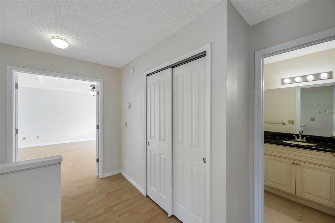
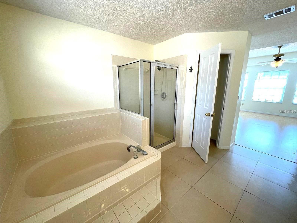

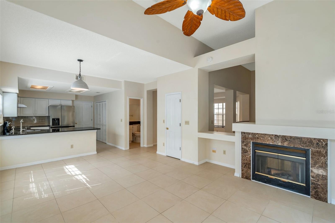
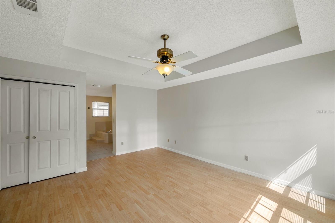
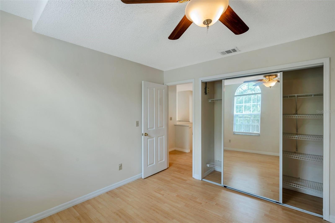
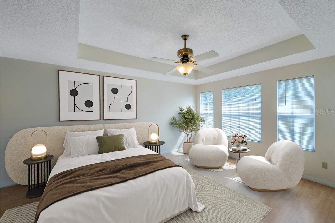
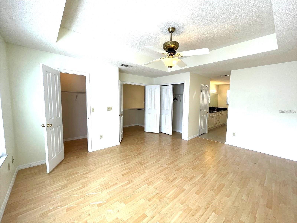
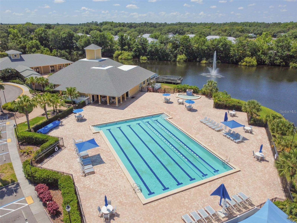
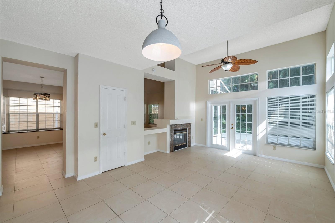
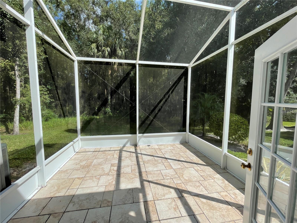
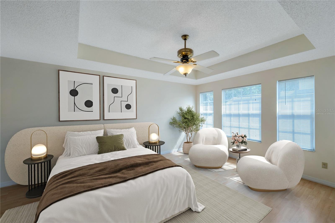
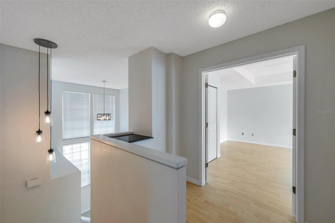
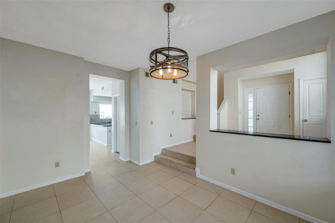

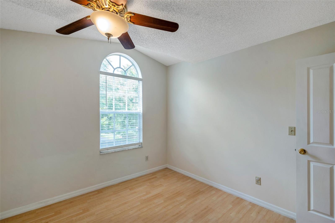




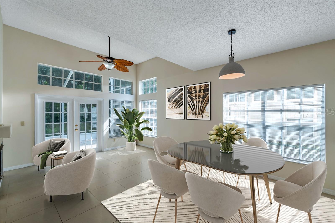
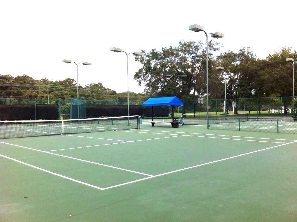

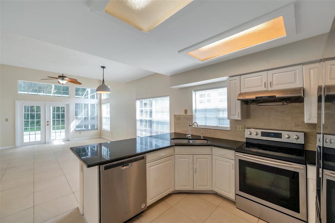

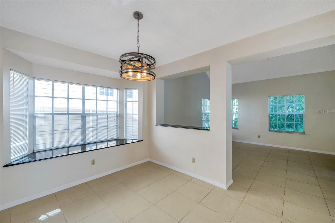
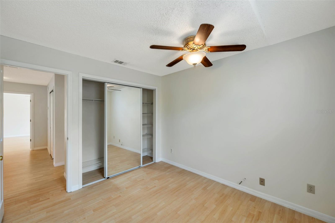

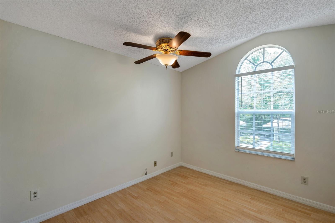
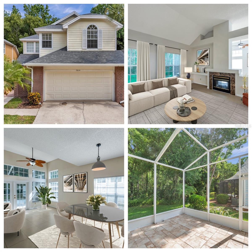
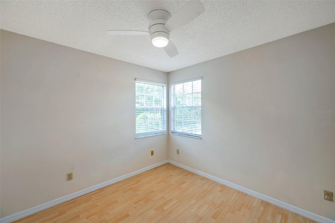
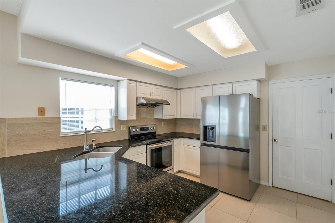
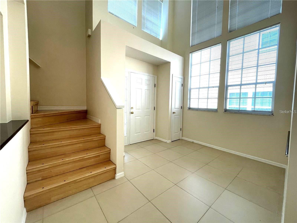
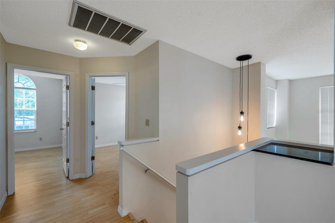
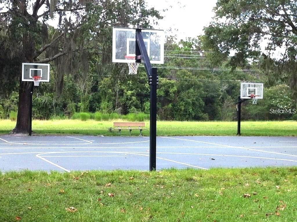
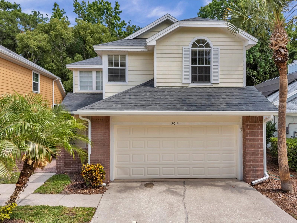
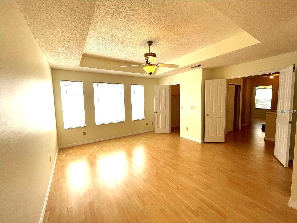


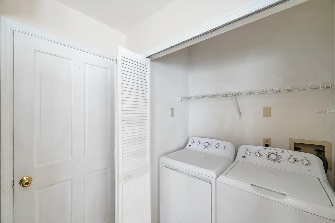
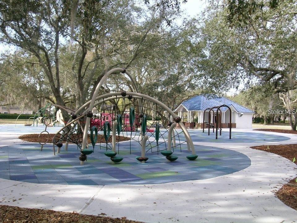

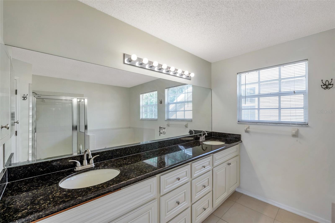
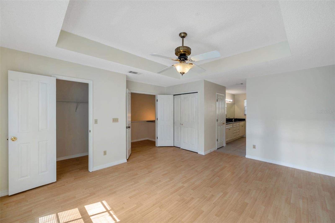
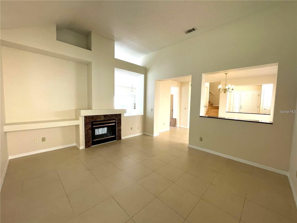
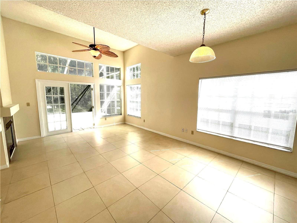


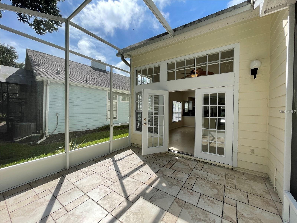
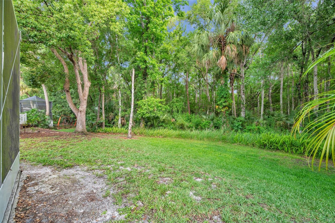
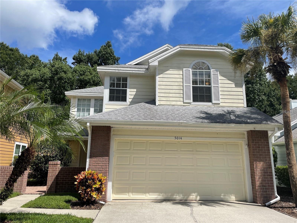

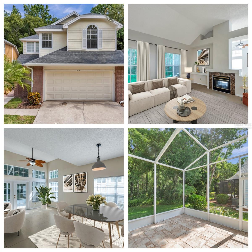
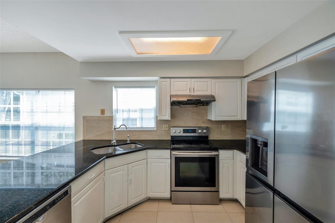
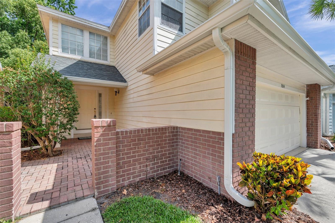
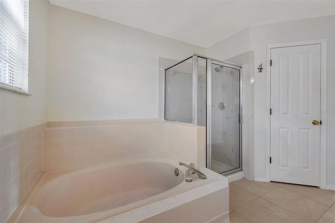

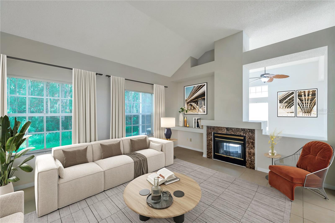


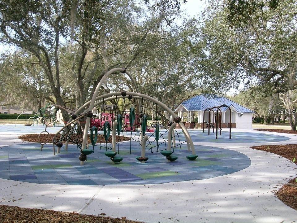
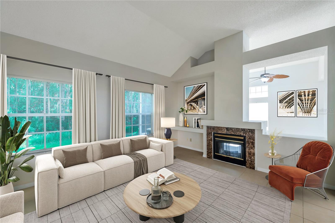
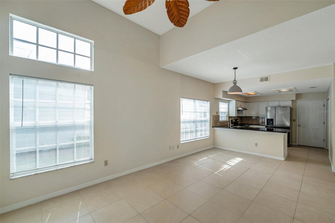
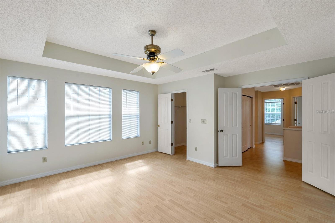

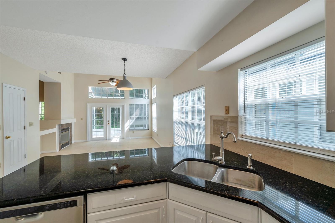
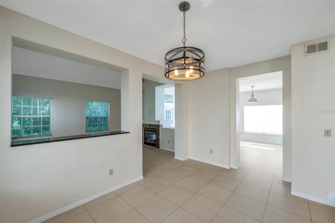




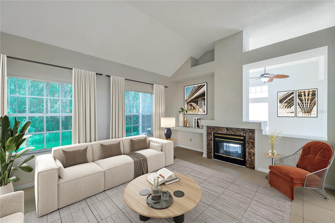
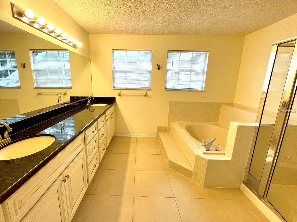
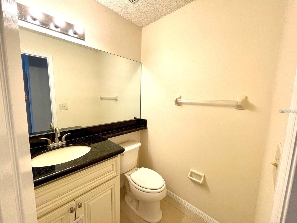
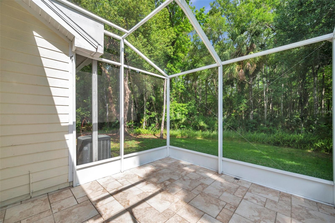

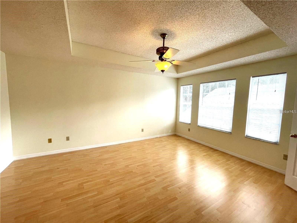
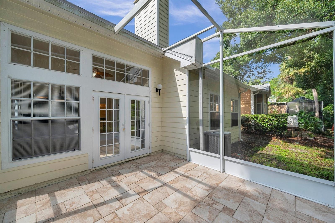
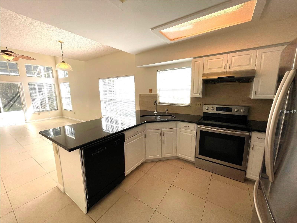
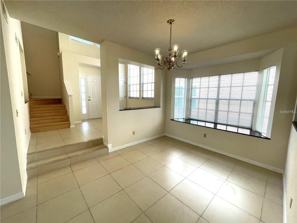
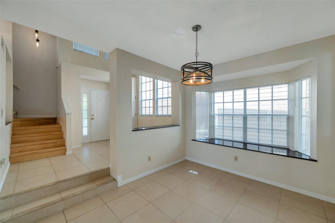
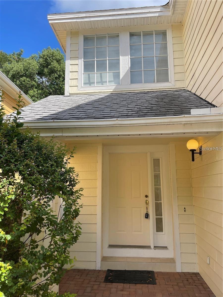
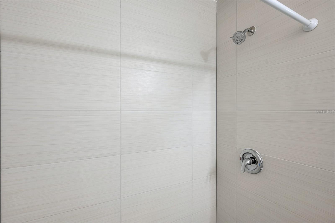
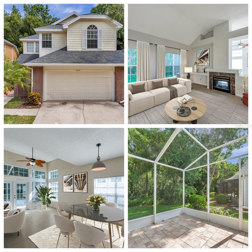
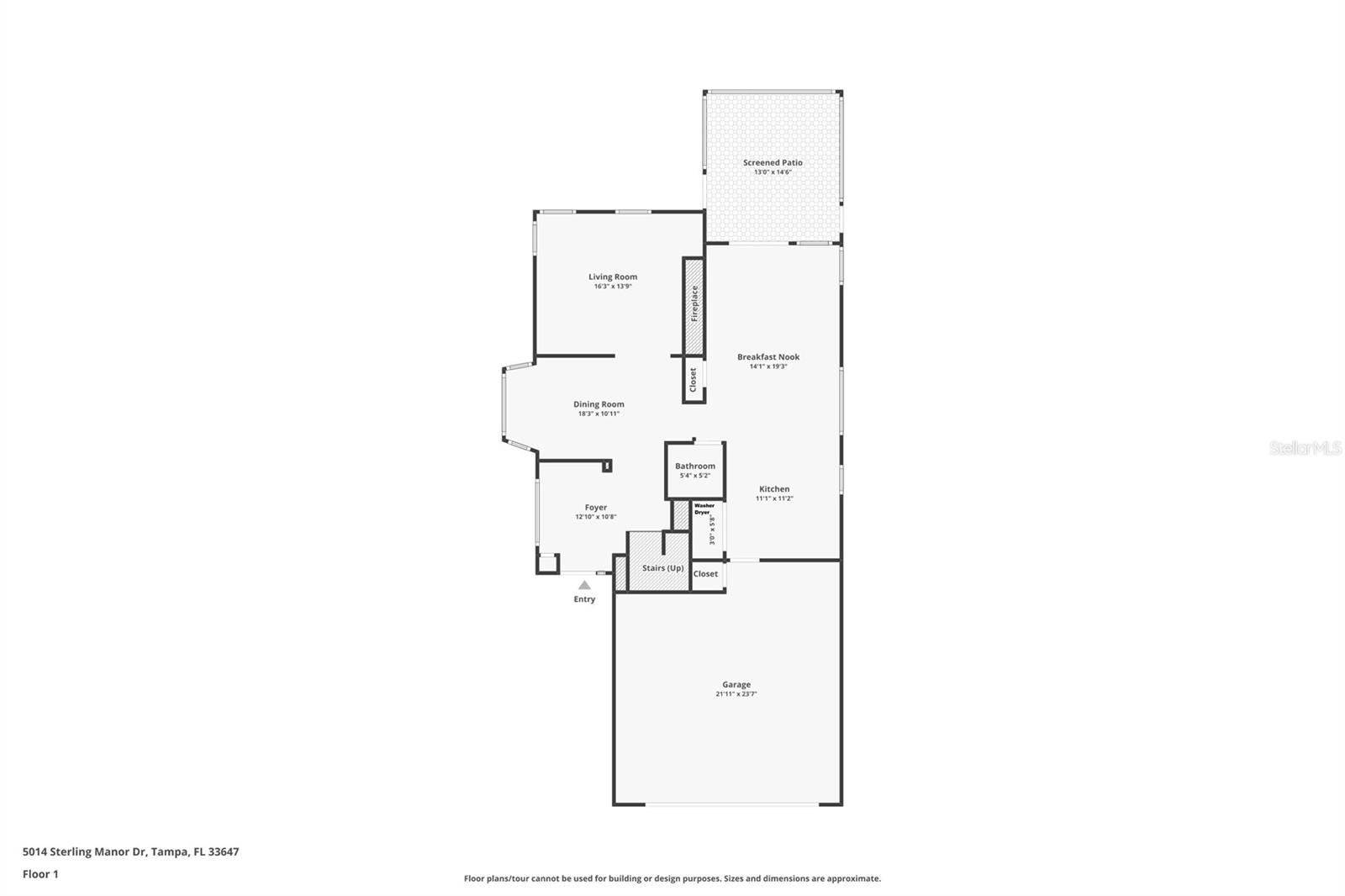

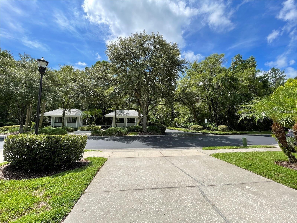
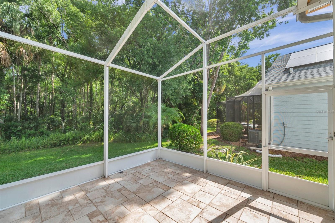
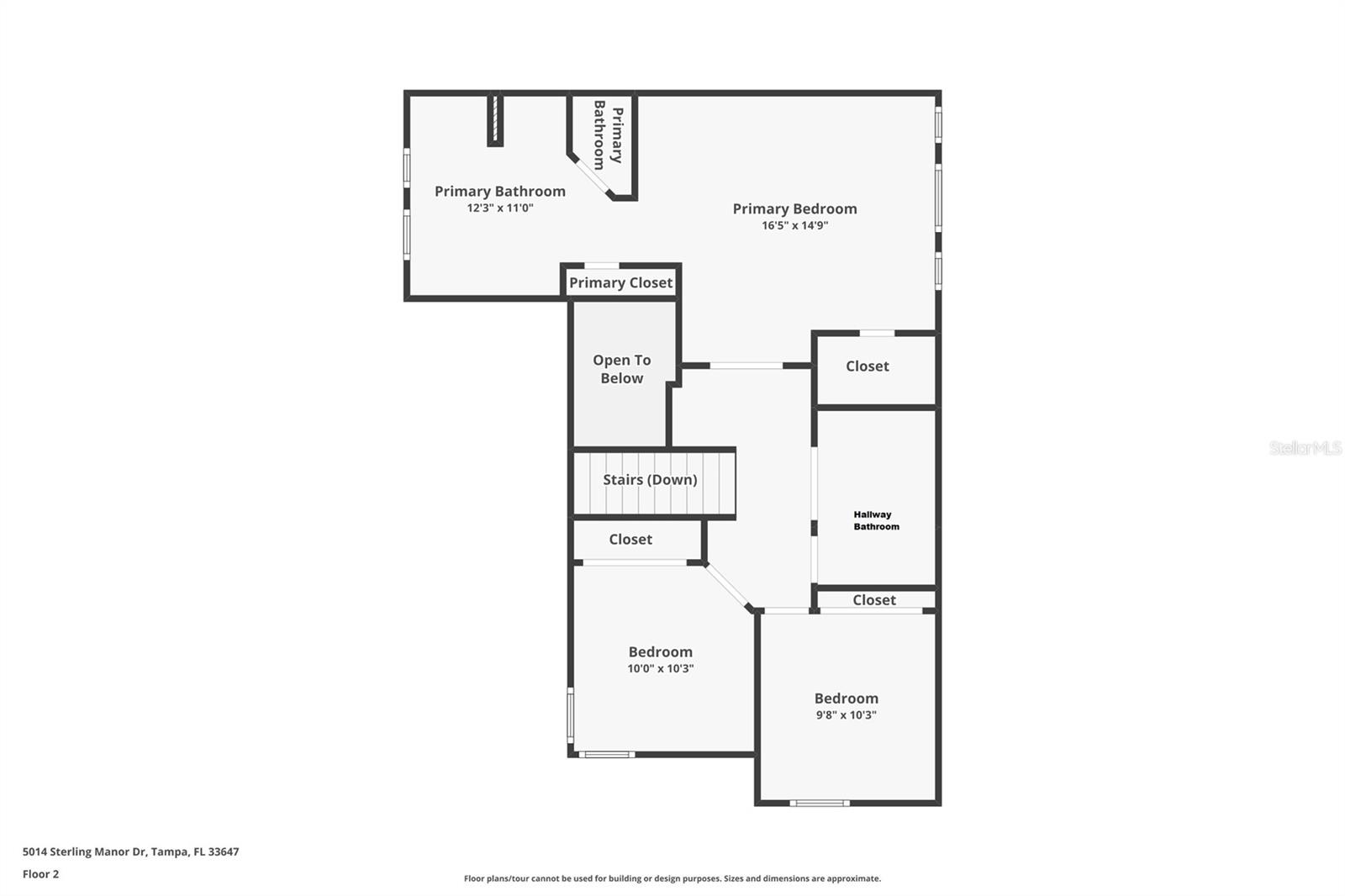
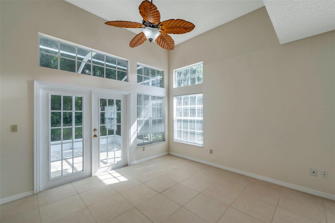
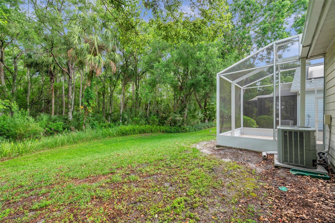
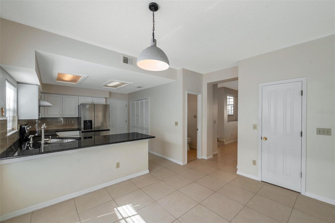
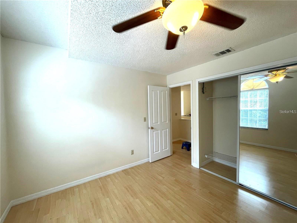
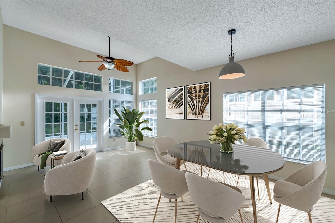
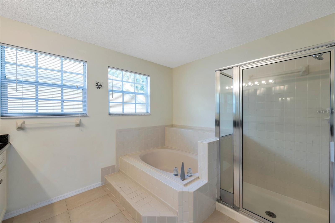
Active
5014 STERLING MANOR DR
$425,000
Features:
Property Details
Remarks
FREE home warranty. Price dropped! Walking distance to Publix, restaurant, shop. GATED community of TAMPA PALMS – Sterling Manor, this stunning single-family home offers both luxury & convenience, short stroll to Publix and an array of local amenities. The home features a NEW ROOF (2025) and new gutters (2025), ensuring long-term durability. Situated on one of the best lots in this neighborhood, 3-bedrooms, 2.5-baths, 2-car garage home is nestled on a peaceful, secluded wooded lot. No neighbors in front or behind, the property offers a serene and private setting, perfect for those who appreciate nature. LAWN cut is included in $144/monthly HOA fee for Sterling Manor subdivision, so sit back and relax. </P> This home is loaded with premium features and open floorplan. As you step into the grand foyer, you’ll find the dining and living rooms, setting the tone for this beautiful home. A stunning marble two-room double fireplace adds warmth and elegance (perfect for Christmas!), while granite countertops are found throughout. Tile and engineered wood flooring. No carpet in the house. The gourmet kitchen boasts granite countertops, stainless steel appliances, a large pantry, and a powerful, upgraded restaurant-style exhaust fan that vents out. A washer and dryer are conveniently located in an alcove. Spacious family room features French doors leading to a screened lanai with a private conservation woods view, perfect for relaxing outdoors. A half bath on the first floor adds convenience. Pavered screened lanai in the backyard and covered front patio with brick detailing enhance the home's outdoor charm. Imagine your own furnitures and decor to create your home sweet home.</P> All three bedrooms and two full bathrooms are located on the second floor. The owner's suite includes a granite countertop vanity with his-and-her sinks, a walk-in closet, a second closet, a separate shower, and a bathtub. Remodeled bathrooms. Ceiling fans and upgraded fixtures are installed throughout the home.</P> Conveniently located in the heart of New Tampa, with easy access to excellent top-rated schools, including Chiles Elementary School, Liberty Middle Business Digital Academy. Schools may have gifted programs, magnet, International Baccalaureate IB, and charter school options. Enjoy the convenience of walking or biking to Publix, Bealls outlet, pizza shop, restaurants, stores, parks. Tampa Palms community offers a clubhouse, a community pool, pickle ball court, tennis court, playgrounds, basketball courts, and nature park. Tampa Palms master HOA fee is $322 YEAR. </P> Not in a flood zone and is just a short drive to major amenities. Nearby University of South Florida, Advent Health Hospital, Haley Veterans Hospital, Moffitt Cancer Center, Lowe’s, Home Depot, movie theaters, and major employers like USAA, DTCC, Citigroup, MetLife, T-Mobile, and Syniverse. Easy access to Aldi, Costco, BJs, Lotte Market, Taaza Mart, Tampa Premium Outlets, and Wiregrass Mall.</P> This home is also energy-efficient, with noticeably lower electric bills due to a hybrid water heater and shady lot. Ask me for the video tour weblink and schedule your showing today! Bring all offers! Homeownership in this community comes with benefits, including lower property taxes for Florida primary residents who qualify for the homestead exemption. One or more photos has been virtually staged.
Financial Considerations
Price:
$425,000
HOA Fee:
144
Tax Amount:
$6379
Price per SqFt:
$220.32
Tax Legal Description:
TAMPA PALMS AREA 2 UNIT 5B LOT 10 BLOCK 1
Exterior Features
Lot Size:
5640
Lot Features:
N/A
Waterfront:
No
Parking Spaces:
N/A
Parking:
N/A
Roof:
Shingle
Pool:
No
Pool Features:
N/A
Interior Features
Bedrooms:
3
Bathrooms:
3
Heating:
Central
Cooling:
Central Air
Appliances:
Cooktop, Dishwasher, Disposal, Dryer, Microwave, Refrigerator, Washer
Furnished:
Yes
Floor:
Ceramic Tile, Hardwood
Levels:
Two
Additional Features
Property Sub Type:
Single Family Residence
Style:
N/A
Year Built:
1989
Construction Type:
Frame
Garage Spaces:
Yes
Covered Spaces:
N/A
Direction Faces:
Southeast
Pets Allowed:
Yes
Special Condition:
None
Additional Features:
Sidewalk
Additional Features 2:
Tenant restrictions - No more than 2 adults 2 children. No more than 2 unrelated adults. Parking only in the garage or in the driveway serving each Unit. All commercial vehicles, trucks, trailers, boats must be parked entirely in the garage.
Map
- Address5014 STERLING MANOR DR
Featured Properties