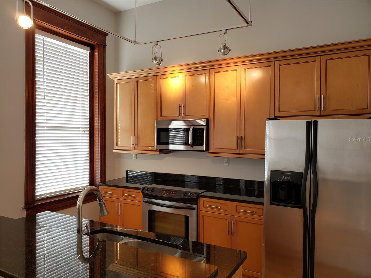
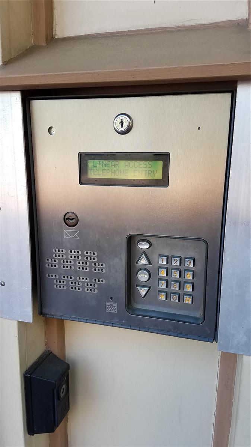
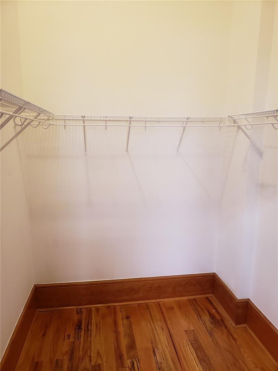
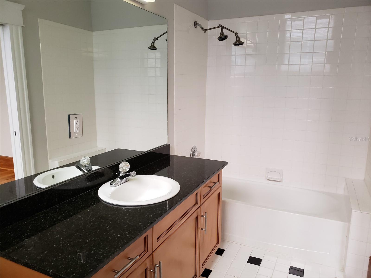
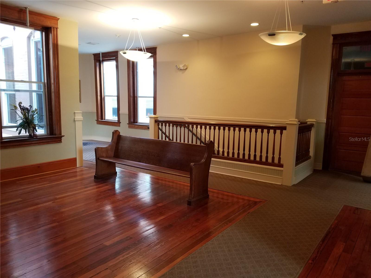
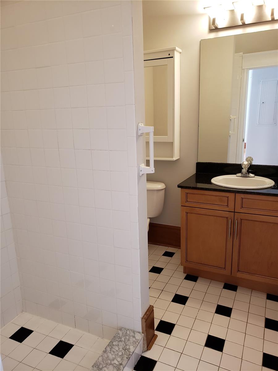
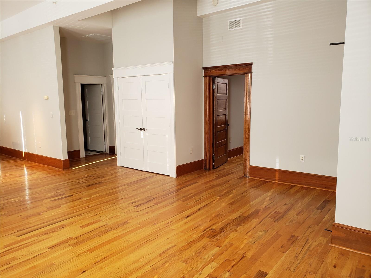
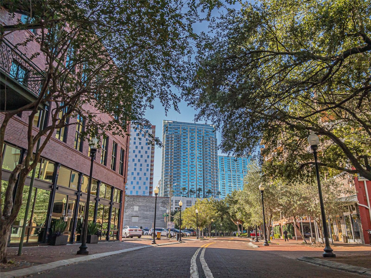
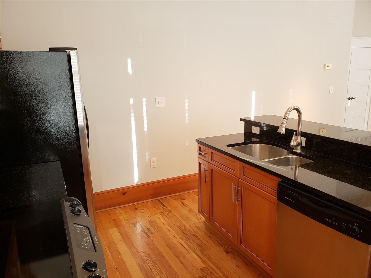
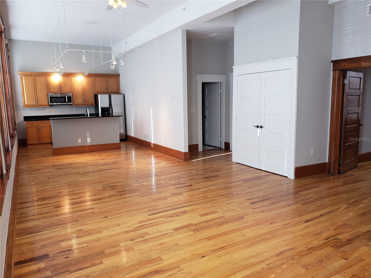
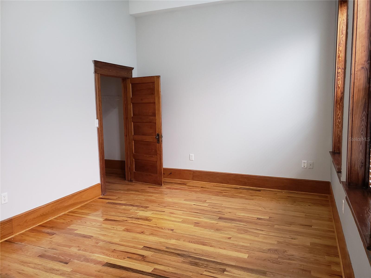
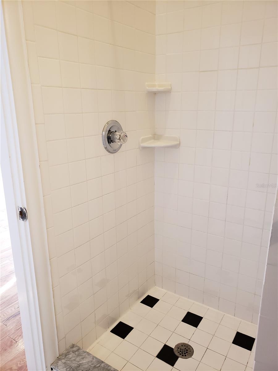
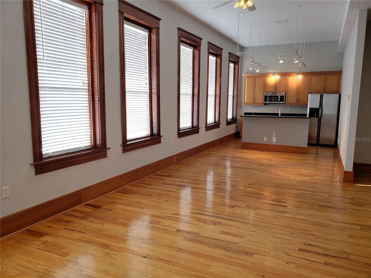
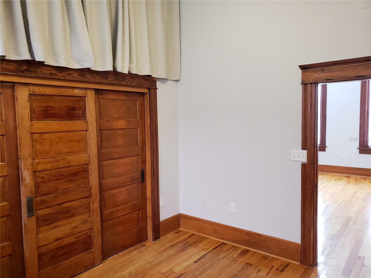
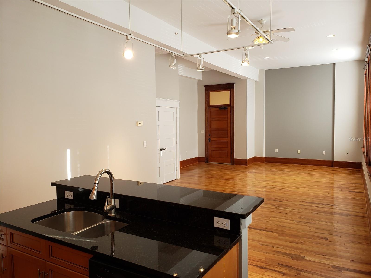
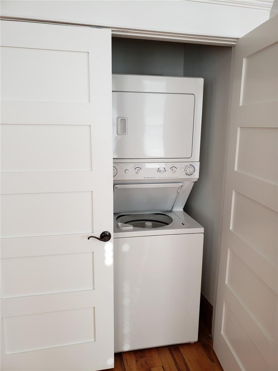
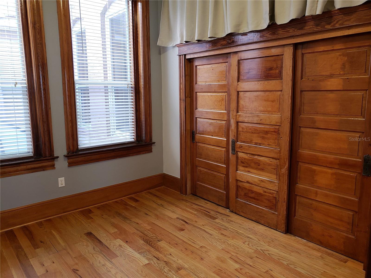
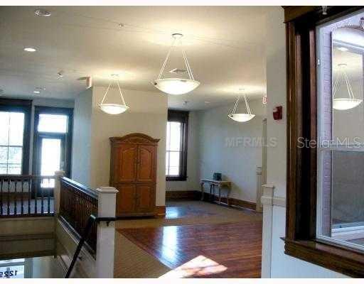
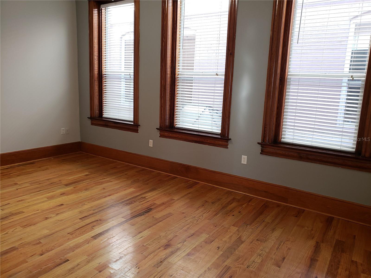
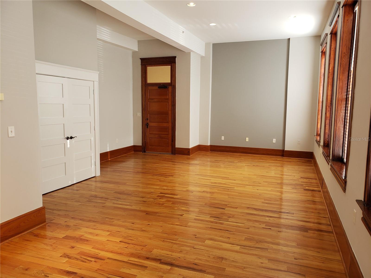
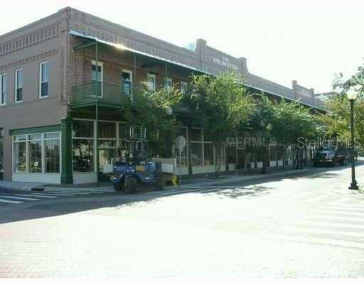
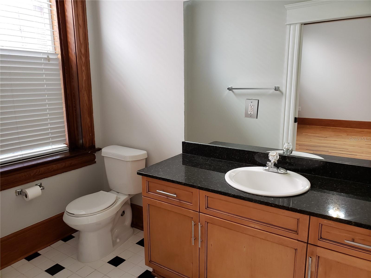
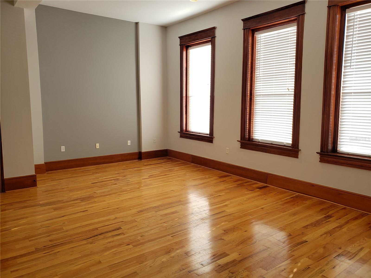
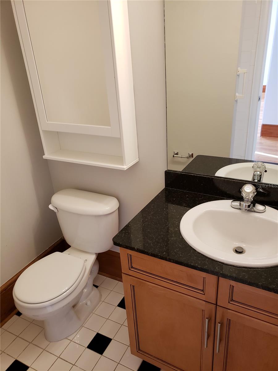
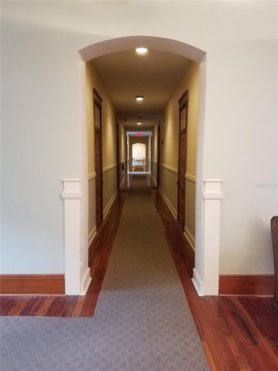
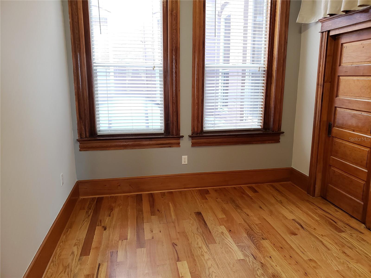
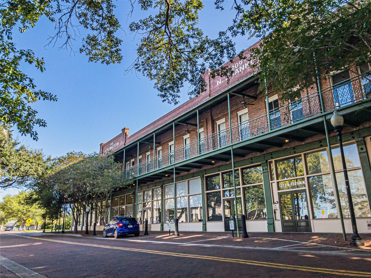
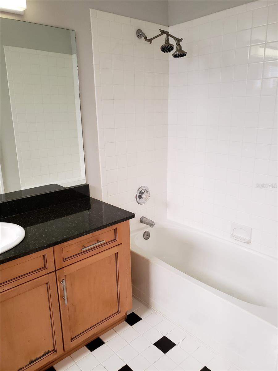
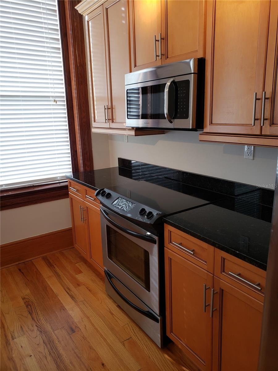
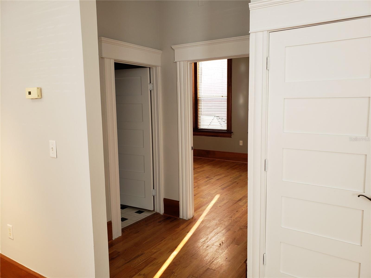
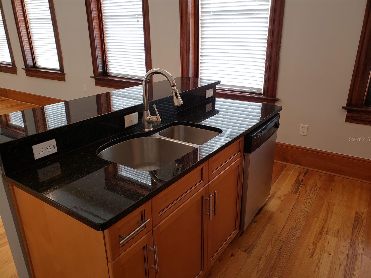
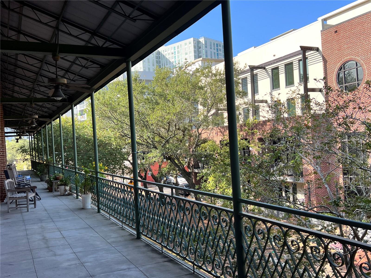
Active
1209 N FRANKLIN ST #F
$425,000
Features:
Property Details
Remarks
This 2-BR, 2-Bath, 1,212 SF condo is located in the historic landmark - Arlington Condominium, whose restoration has been beautifully re-crafted to create a unique urban charm in the core of downtown Tampa! The open floor plan is perfectly suited to today's lifestyle for enter-taining with its modern finishes combined with its old world sensibilities. Featuring 12' ceilings throughout, all stained wood trim and paneled doors, hardwood and ceramic tile floors, new maple kitchen cabinets with granite counters including island bar, washer & dryer, and stainless steel appliances. This corner condo includes use of secured parking and elevator access to beautiful lobby and use of its iconic 200 foot wrought-iron balcony overlooking Franklin Street - just steps away from the Performing Arts Center, Armature Works, Riverside Park and historic Tampa Theatre district where you'll find great dining spots,wine bars,and specialty shops. If you love the ambiance of historic charm coupled with the convenience of walking to work & to Tampa's new urban lifestyle, this condo is for you! Lease-Option considered by owner.
Financial Considerations
Price:
$425,000
HOA Fee:
N/A
Tax Amount:
$4396
Price per SqFt:
$350.66
Tax Legal Description:
THE ARLINGTON CONDOMINIUM LOT F AND AN UNDIV INT IN COMMON ELEMENTS
Exterior Features
Lot Size:
2
Lot Features:
N/A
Waterfront:
No
Parking Spaces:
N/A
Parking:
N/A
Roof:
Membrane
Pool:
No
Pool Features:
N/A
Interior Features
Bedrooms:
2
Bathrooms:
2
Heating:
Central, Electric
Cooling:
Central Air
Appliances:
Dishwasher, Disposal, Dryer, Electric Water Heater, Freezer, Ice Maker, Microwave, Range, Range Hood, Refrigerator, Washer
Furnished:
Yes
Floor:
Ceramic Tile, Wood
Levels:
One
Additional Features
Property Sub Type:
Condominium
Style:
N/A
Year Built:
1910
Construction Type:
Brick
Garage Spaces:
No
Covered Spaces:
N/A
Direction Faces:
West
Pets Allowed:
No
Special Condition:
None
Additional Features:
Awning(s), Balcony
Additional Features 2:
Rules & Regulations are available as "Attachment"
Map
- Address1209 N FRANKLIN ST #F
Featured Properties