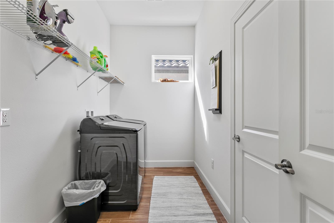
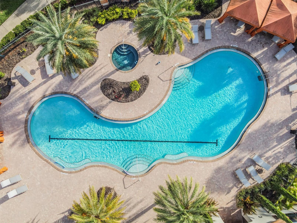
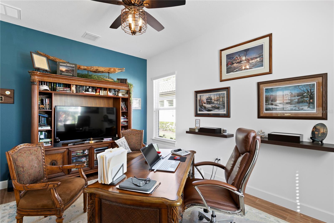

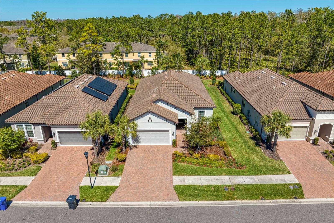
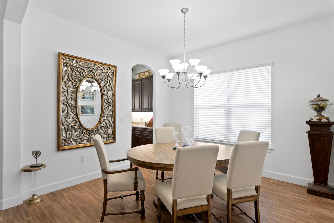
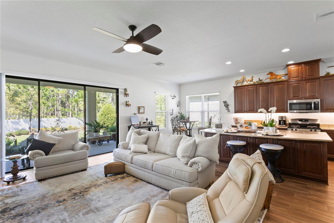
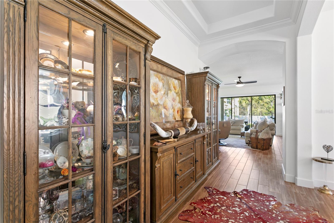
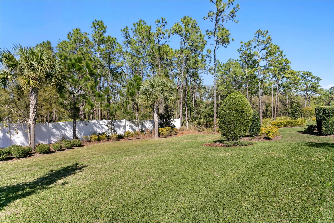
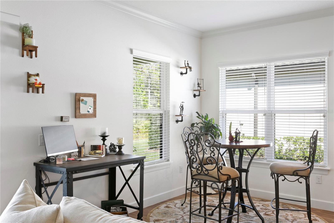
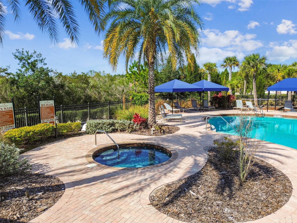
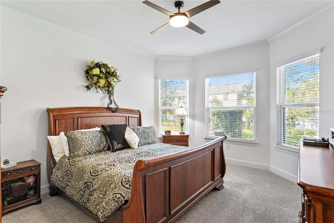
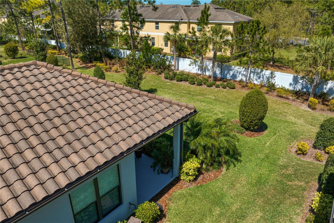
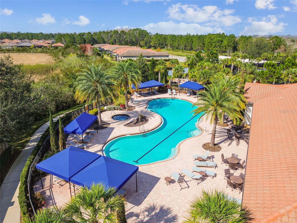
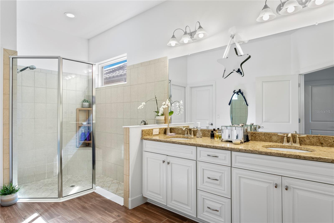
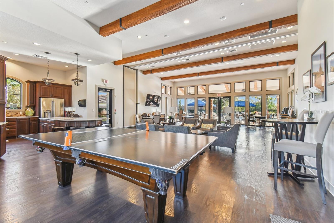
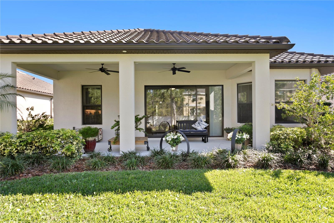
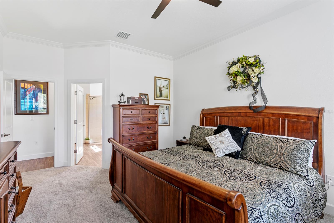
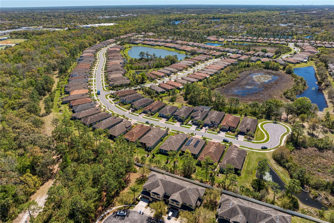
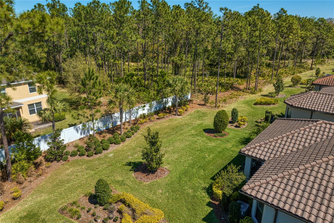
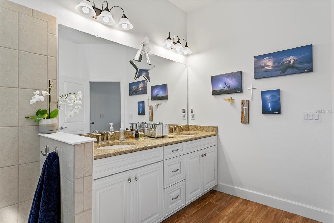
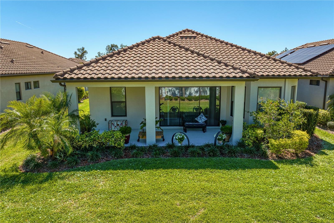
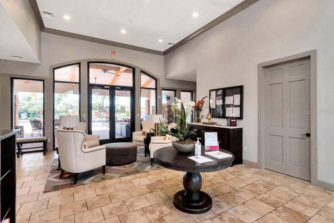
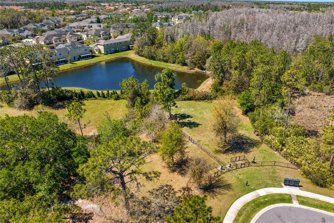
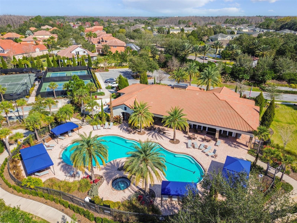
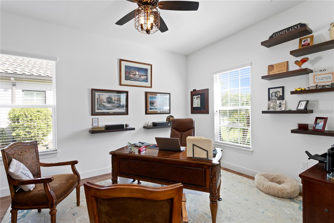
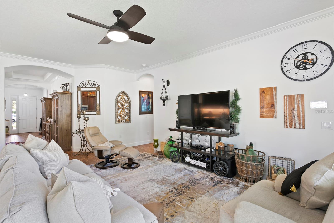
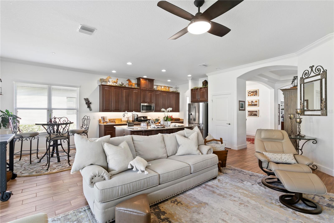
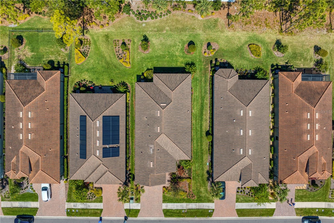
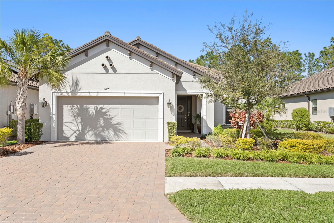
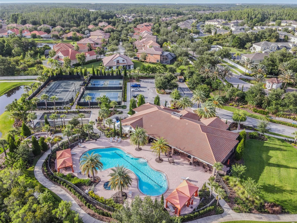
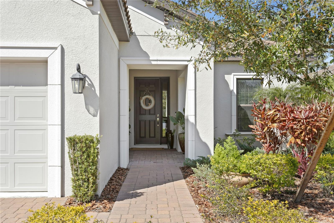
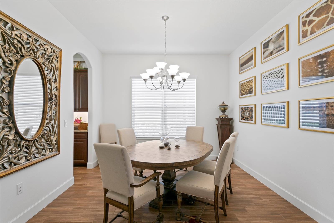
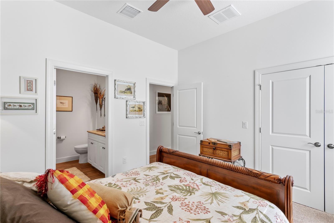
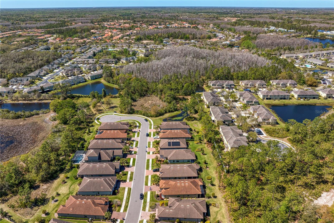
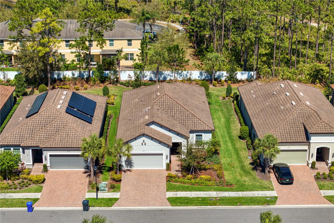
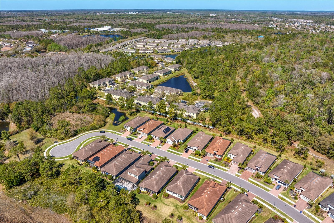
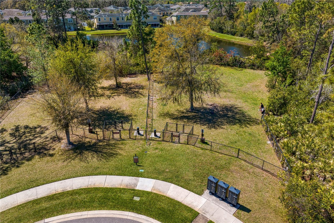
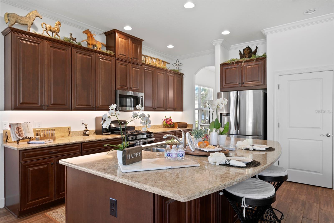
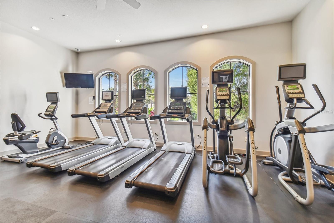
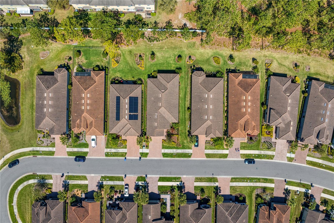
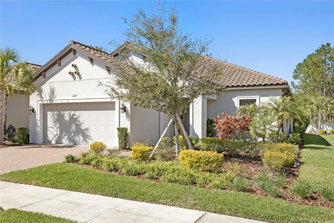
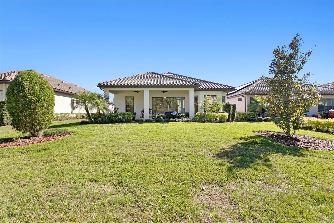
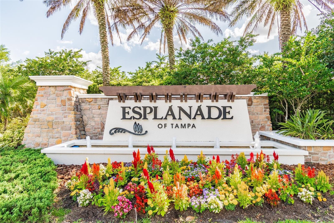
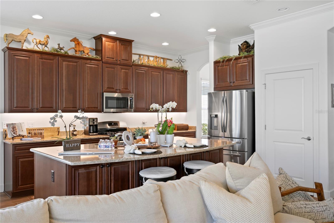
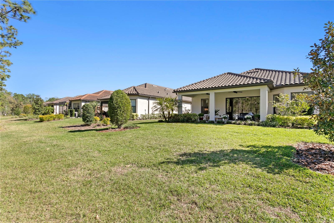
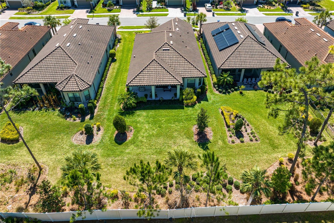
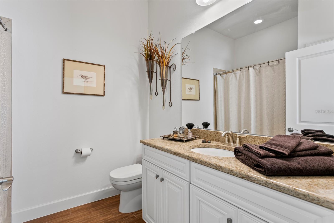
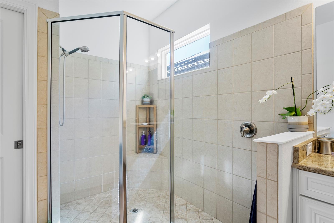
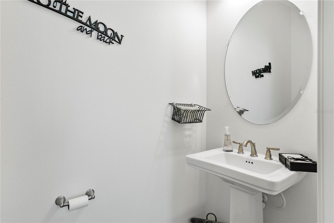
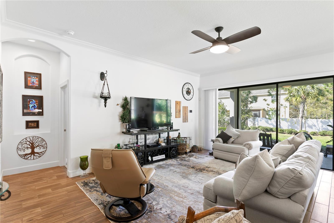
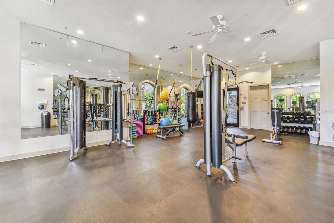
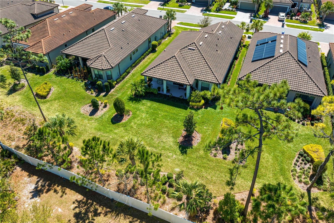
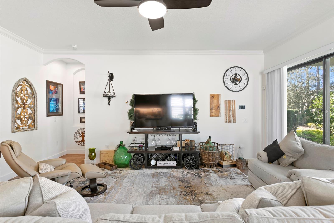
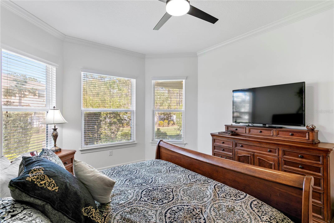
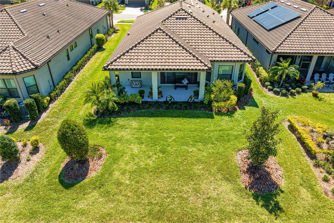
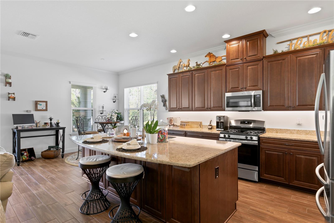
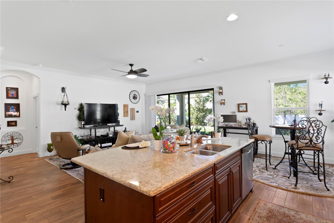
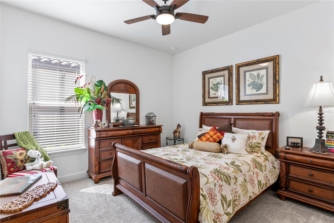
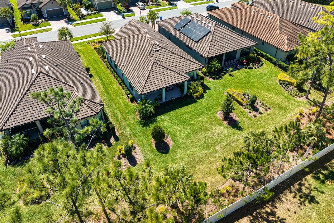
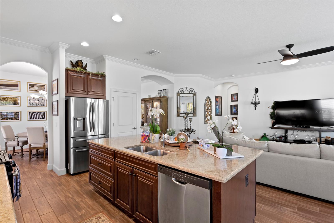
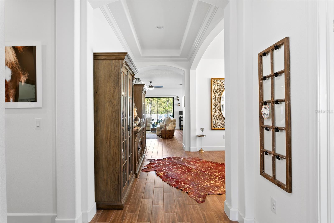
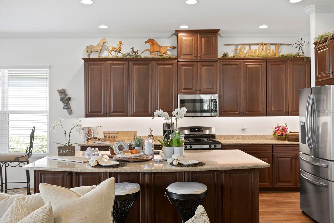
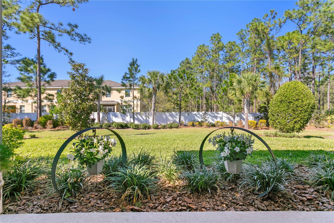
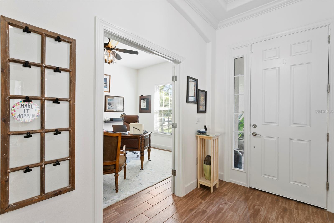
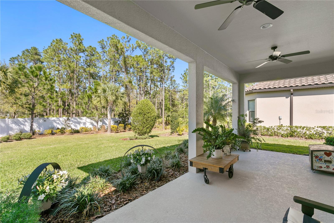
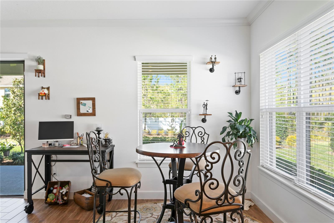
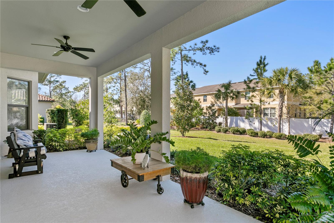
Active
20173 UMBRIA HILL DR
$579,900
Features:
Property Details
Remarks
Welcome to the Taylor Morrison "Farnese" model in Esplanade of Tampa. This floorplan offers single-level living with over 2,300 sq. ft. of thoughtfully designed space, blending luxury, functionality, and style. From the moment you arrive, you’ll be captivated by the lush landscaping, paver driveway, barrel tile roof, and elegant architectural details. Step inside to a grand foyer with tray ceilings, crown molding, and wood-look ceramic tile flooring flowing throughout all main living areas. The split floor plan ensures privacy and comfort, with two spacious bedrooms, each featuring en-suite bathrooms. The Owner’s Suite boasts crown molding, a bay window overlooking the backyard, an expansive walk-in closet, double vanity, and a luxurious Roman shower. Bedroom 2 serves as a private guest retreat. Additionally, there is a flexible Office/Den with French doors, perfect for working from home or converting into a third bedroom. The heart of the home features an open-concept chef’s kitchen with solid surface countertops, 42" cabinetry with pull-out shelving, gas range, stainless steel GE appliances, a large island with breakfast bar, and a walk-in pantry — perfect for entertaining. Adjacent dining spaces include a formal dining room that easily seats 10, a casual dining area, and bar seating at the island. Expansive triple glass sliders lead to a large, covered lanai, seamlessly blending indoor and outdoor living. The backyard offers peaceful views, association-maintained landscaping, and ample space to add a pool or outdoor kitchen — all while retaining a generous green space. Additional features include a powder room, an oversized laundry/utility room, and a 2-car garage with convenient interior access. Living in Esplanade of Tampa means maintenance-free luxury, giving you more time to enjoy resort-style amenities, including a nearly 5,000 sq. ft. clubhouse, fitness center, resort-style pool, tennis, bocce, and pickleball courts, dog park, outdoor fireplace, and miles of nature trails. The gated community is ideally located in the heart of New Tampa/Wesley Chapel, just minutes from Publix, Target, Wiregrass Mall, Tampa Premium Outlets, and endless dining and entertainment options.
Financial Considerations
Price:
$579,900
HOA Fee:
1118
Tax Amount:
$5325
Price per SqFt:
$280.42
Tax Legal Description:
ESPLANADE OF TAMPA PHASES 2C AND 3B LOT 342
Exterior Features
Lot Size:
6328
Lot Features:
City Limits, Landscaped, Street Dead-End
Waterfront:
No
Parking Spaces:
N/A
Parking:
Driveway
Roof:
Tile
Pool:
No
Pool Features:
N/A
Interior Features
Bedrooms:
3
Bathrooms:
3
Heating:
Central
Cooling:
Central Air
Appliances:
Dishwasher, Disposal, Microwave, Range, Refrigerator
Furnished:
No
Floor:
Carpet, Tile
Levels:
One
Additional Features
Property Sub Type:
Single Family Residence
Style:
N/A
Year Built:
2019
Construction Type:
Block, Stucco
Garage Spaces:
Yes
Covered Spaces:
N/A
Direction Faces:
South
Pets Allowed:
Yes
Special Condition:
None
Additional Features:
Rain Gutters, Sidewalk, Sliding Doors
Additional Features 2:
Confirm all lease restrictions with association.
Map
- Address20173 UMBRIA HILL DR
Featured Properties