
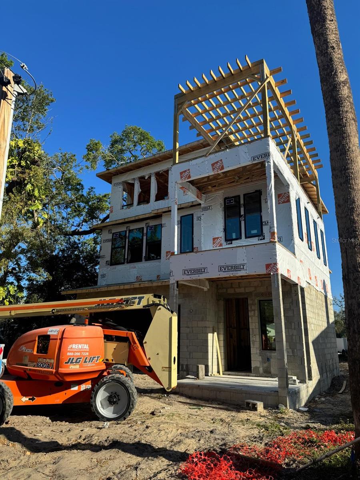




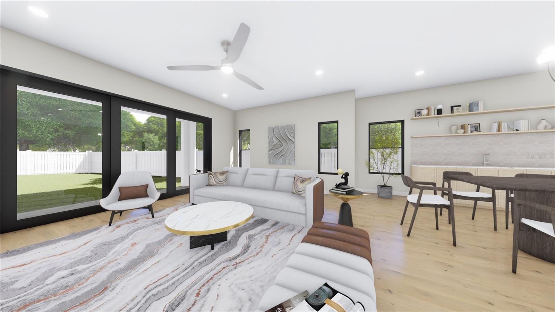
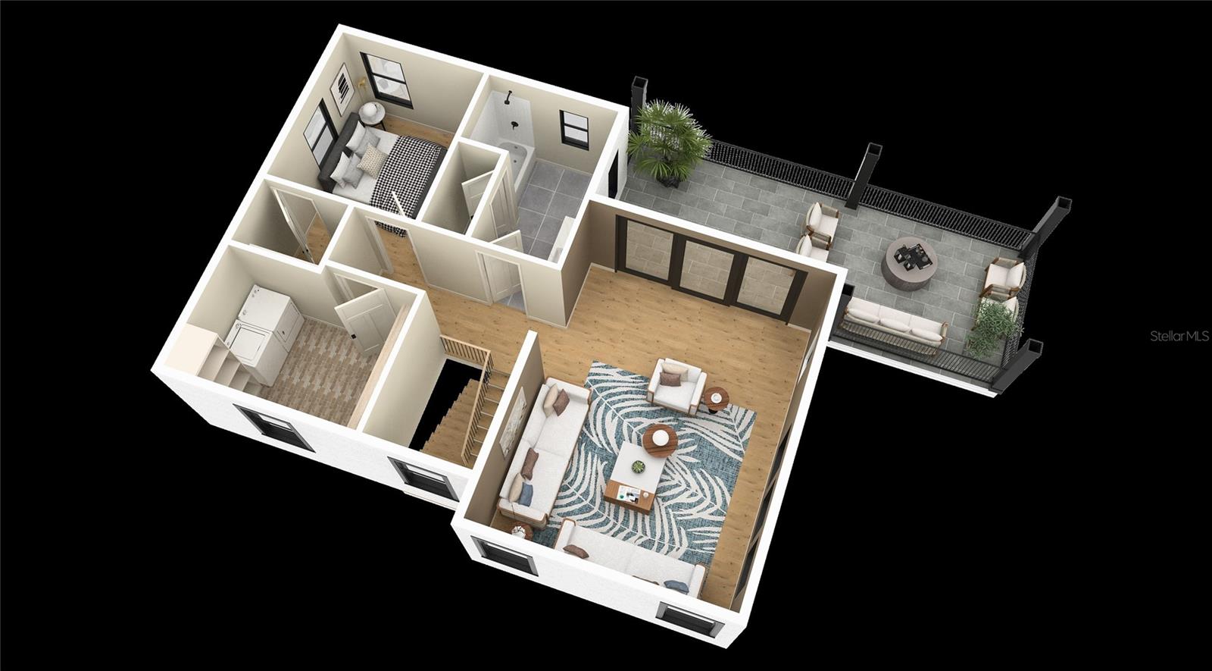
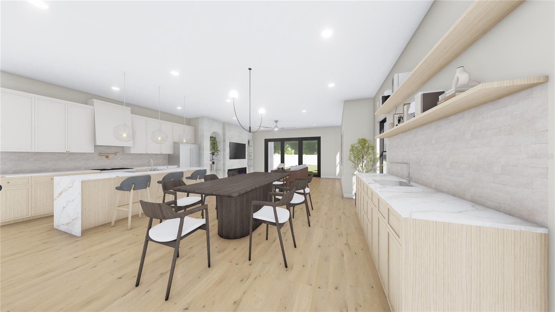
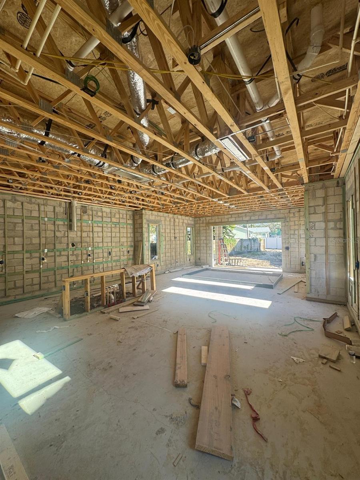
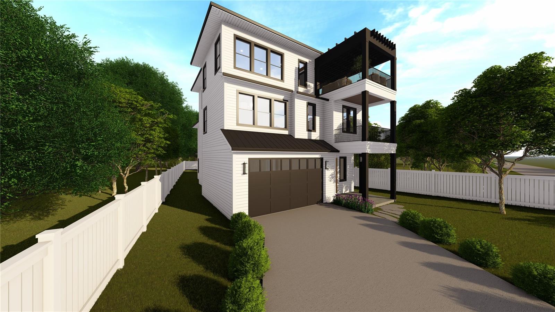

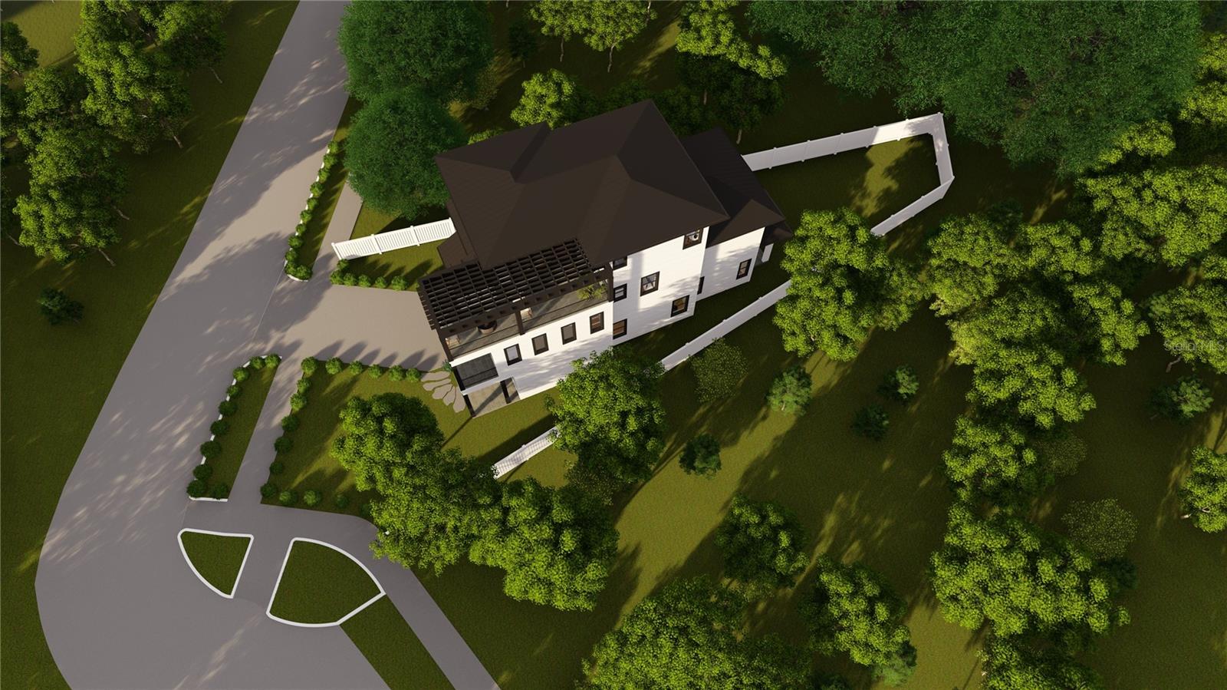
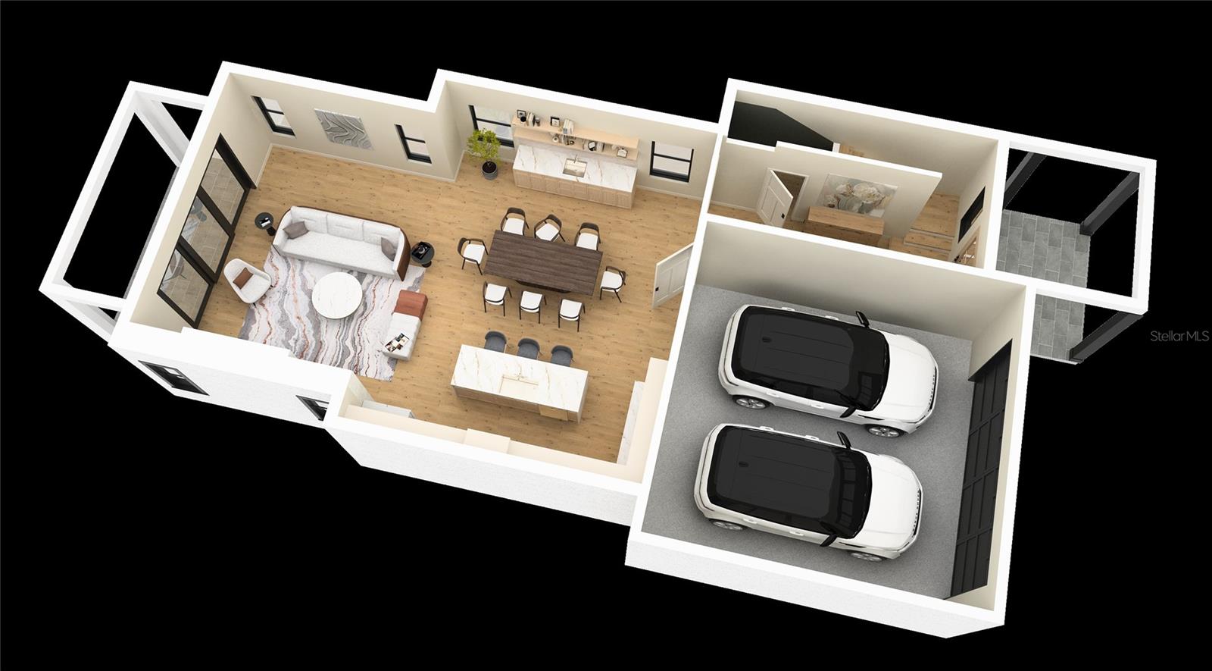
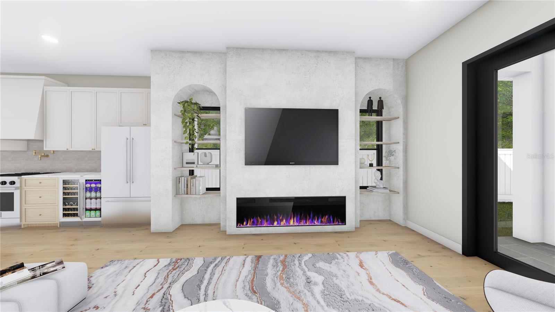
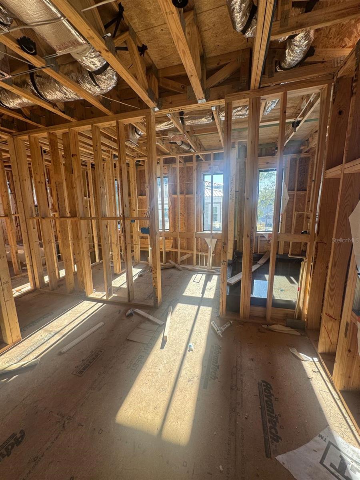


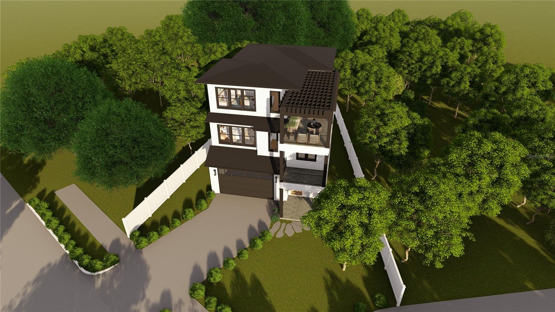

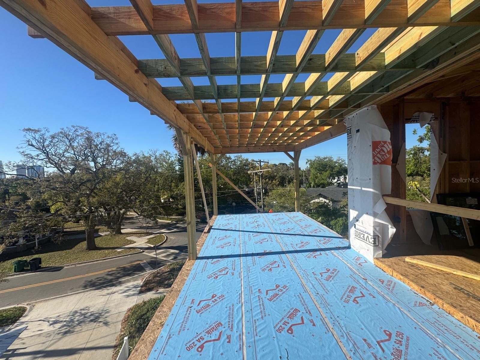





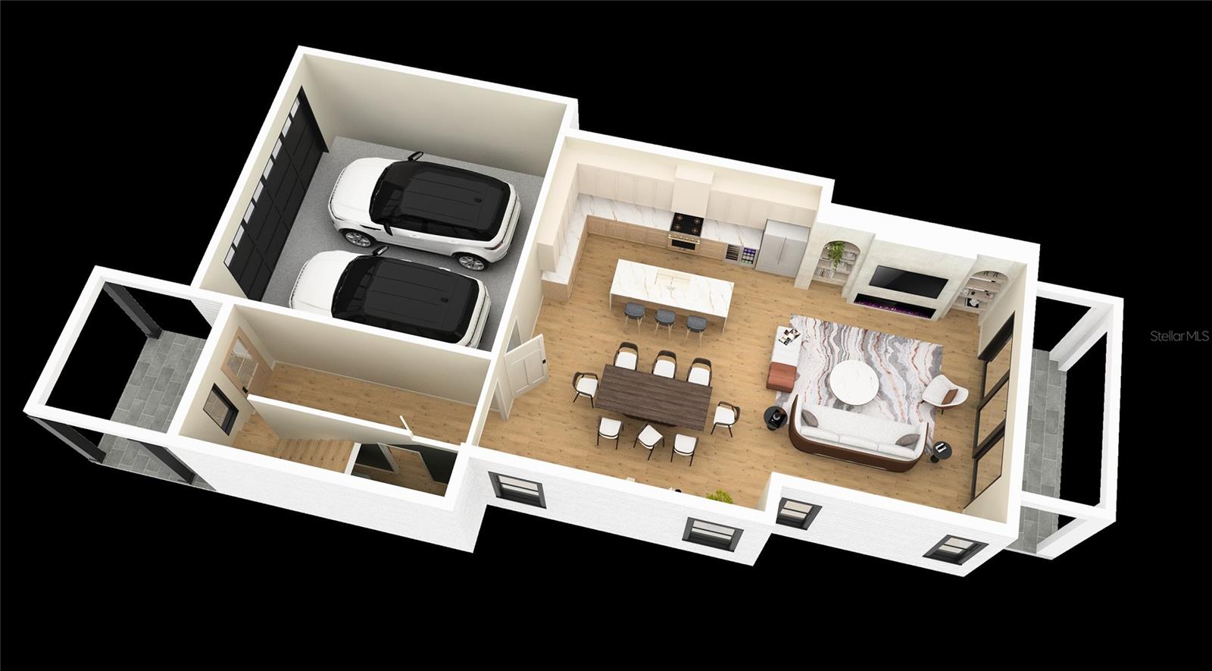



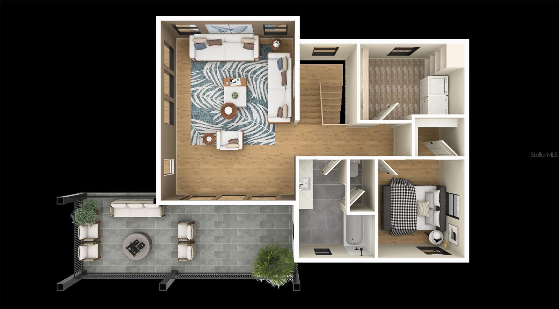


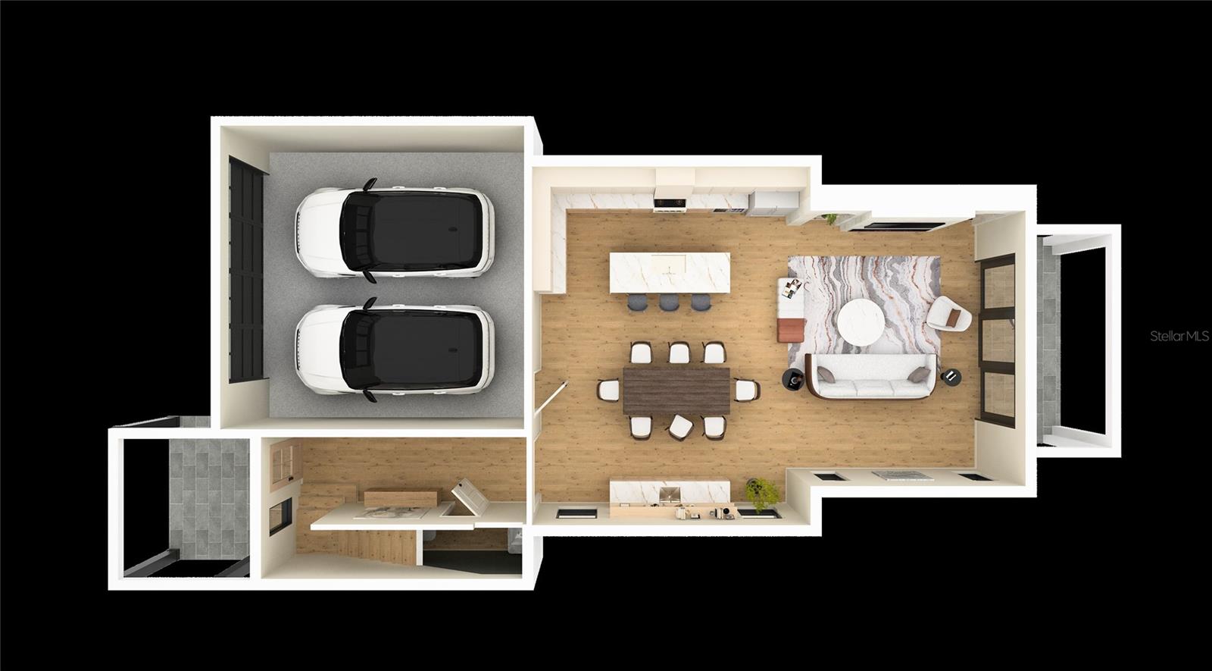
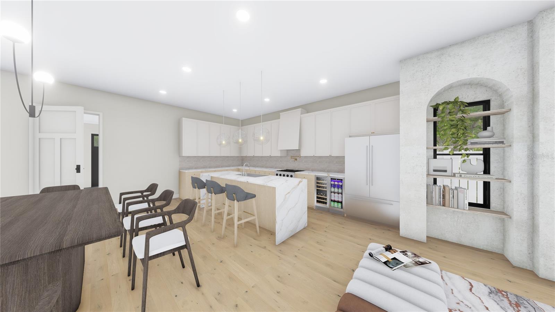





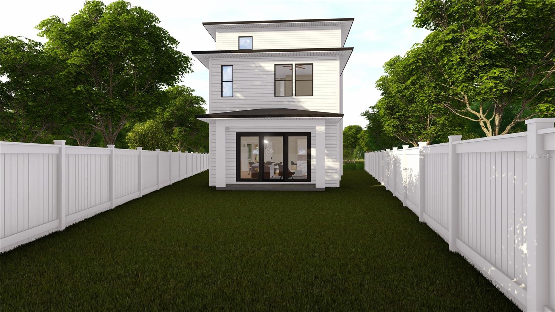


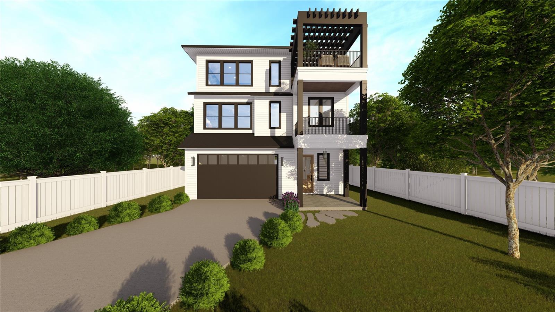
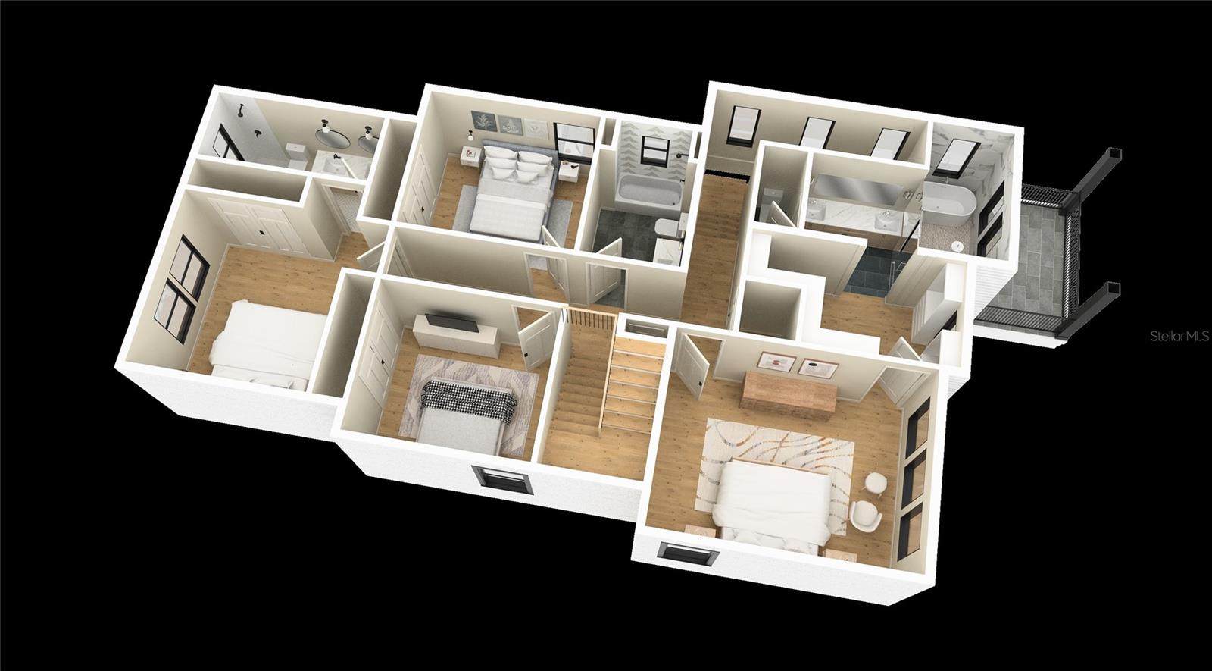
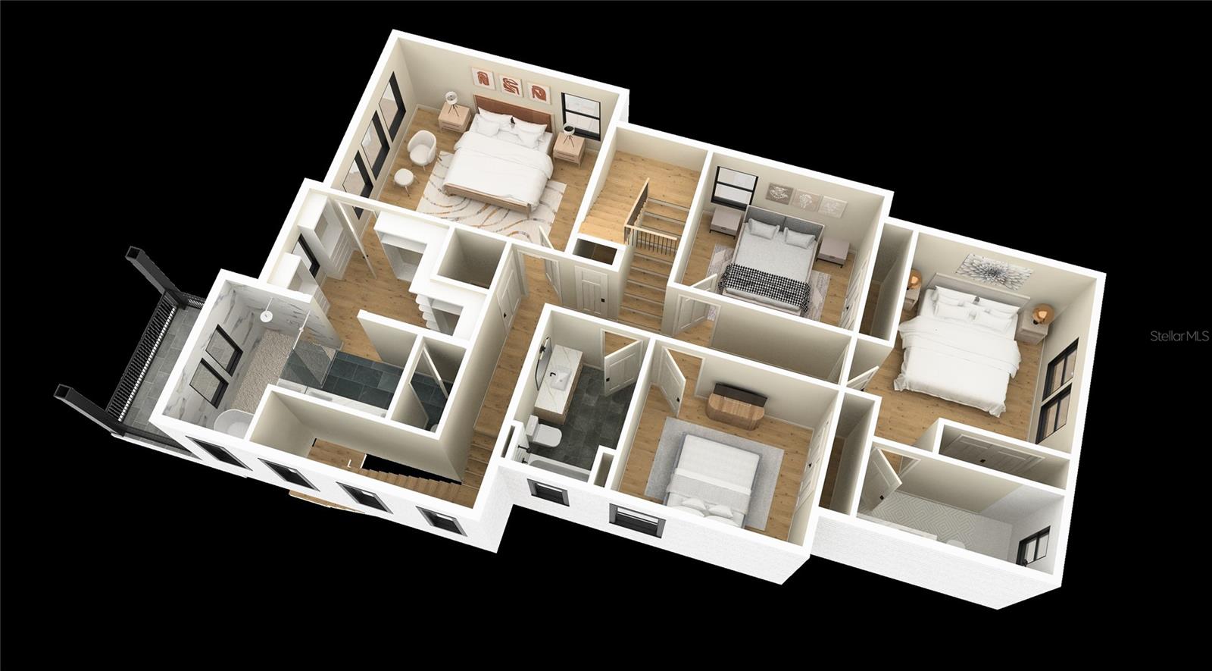


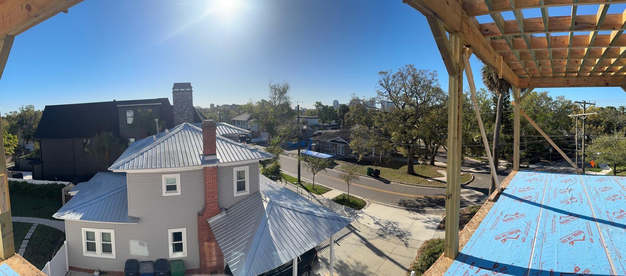
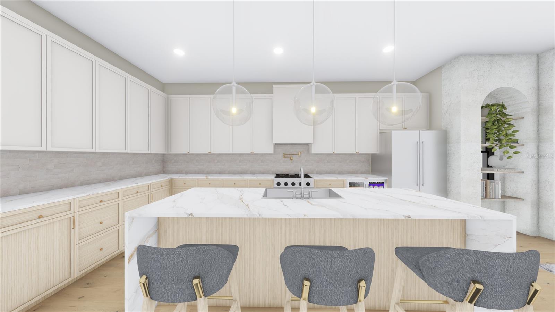




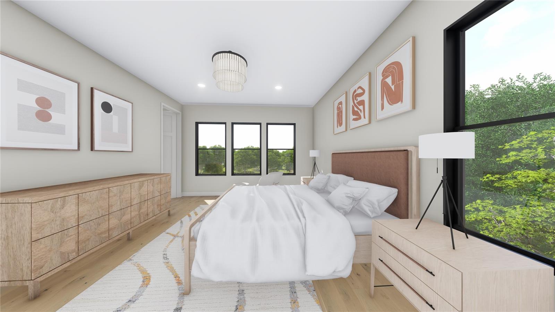
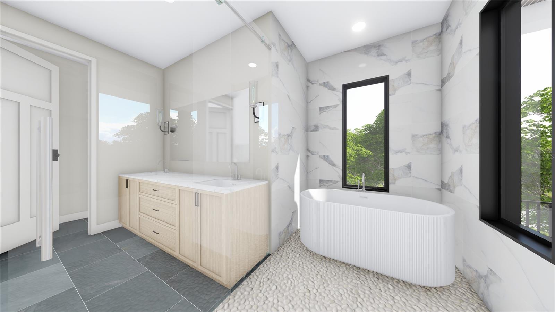
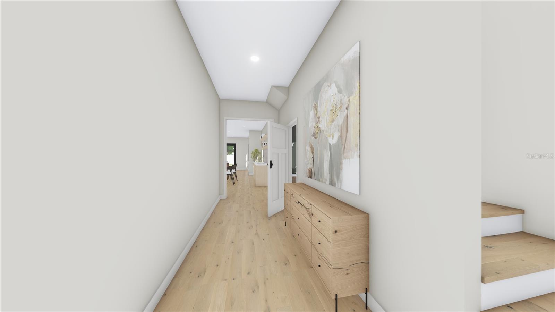








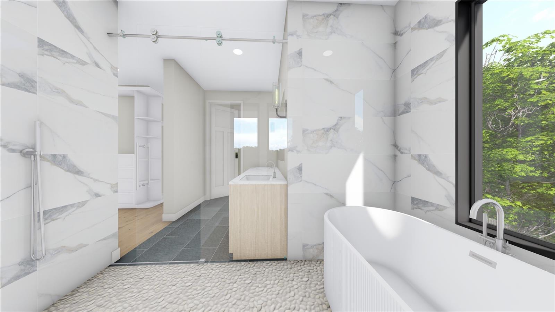

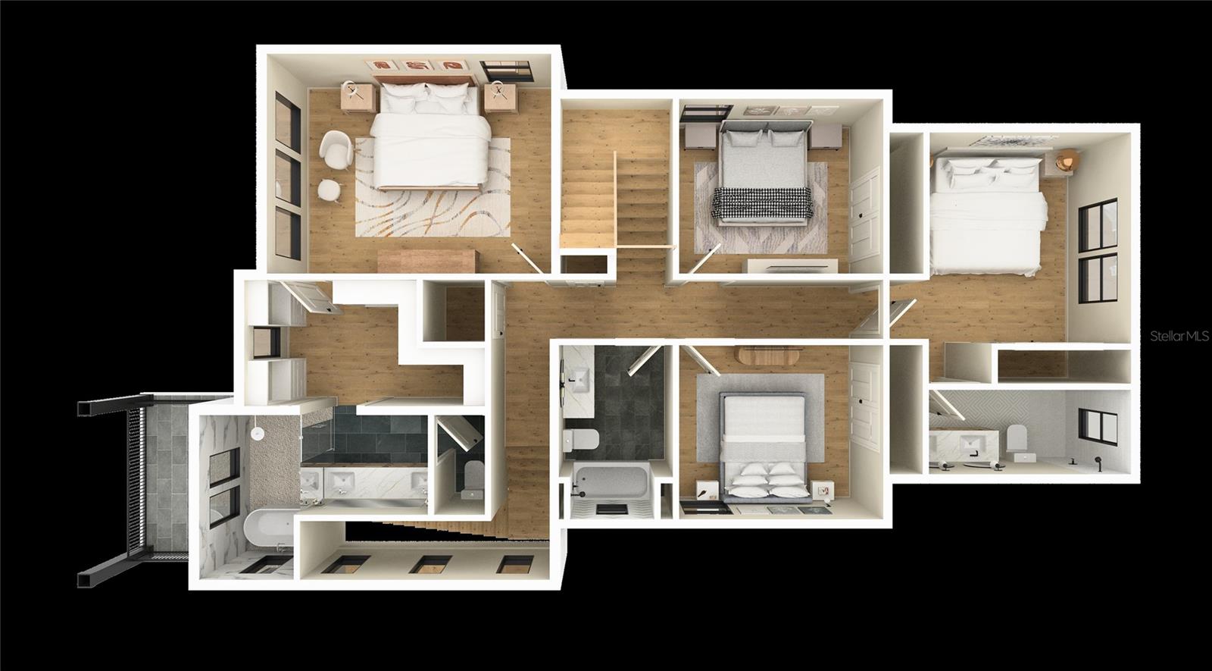
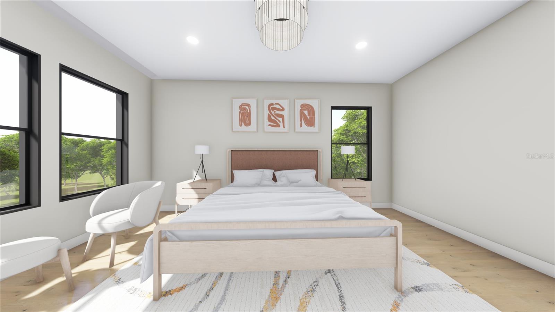
Active
2301 N RIDGEWOOD AVE
$1,799,000
Features:
Property Details
Remarks
One or more photo(s) has been virtually staged. Under Construction. Fabulous BRAND-NEW Dream Home with Gourmet Kitchen and Luxurious Primary Suite! Situated in the established area of Ridgewood Park just moments from schools, this 5BR/4.5BA residence conveys an upscale Floridian aesthetic with elegant modern architecture, gorgeous balconies, vibrant landscaping, and a chic exterior color scheme. Illuminated by soft natural light, the entertainment-ready main level enchants with stunning engineered hardwood flooring (Harts milk oak) and a perfect mixture of Benjamin Moore designer paint hues. The open floorplan seamlessly combines an expansive living room with a fireplace and a sophisticated dining area with a built-in wet bar. Let your imagination run wild in the adjoining gourmet kitchen, which has custom cabinets, premium hardware, built-in beverage refrigerator, Calacatta gold quartz countertops, and a waterfall breakfast bar island. Nestled on the second-floor, you discover two bedrooms, one full guest bathroom, one guest bedroom with a private en suite, and the oversized primary bedroom. Suited for discerning tastes, the primary bedroom delights with a massive custom walk-in closet and an en suite boasting a wet room with soaking tub and a dual sink vanity. Take advantage of the Sunshine state’s unparalleled weather with the party-perfect third-floor. Bursting with panache, the space enjoys a huge rec room and an enormous deck with unprecedented views of downtown Tampa. Alternatively, the large bedroom and full hallway bathroom add an extra layer of convenience for multigenerational households. Other considerations: attached two-car garage, top-level laundry room, tons of storage throughout, covered patio, white vinyl privacy fence, quick 1.8-mile drive to Downtown Tampa, Armature works is walking distance, near shopping, restaurants, entertainment, and I-275, and more! Seize the rare opportunity to live your best life in this ultra-stylish BRAND-NEW home. Schedule your private showing today!
Financial Considerations
Price:
$1,799,000
HOA Fee:
N/A
Tax Amount:
$2551.99
Price per SqFt:
$532.09
Tax Legal Description:
RIDGEWOOD PARK LOT 14 BLOCK F
Exterior Features
Lot Size:
5421
Lot Features:
N/A
Waterfront:
No
Parking Spaces:
N/A
Parking:
N/A
Roof:
Metal
Pool:
No
Pool Features:
N/A
Interior Features
Bedrooms:
5
Bathrooms:
5
Heating:
Central, Electric
Cooling:
Central Air
Appliances:
Bar Fridge, Built-In Oven, Cooktop, Dishwasher, Disposal, Dryer, Electric Water Heater, Exhaust Fan, Microwave, Range Hood, Refrigerator
Furnished:
No
Floor:
Hardwood
Levels:
Three Or More
Additional Features
Property Sub Type:
Single Family Residence
Style:
N/A
Year Built:
2025
Construction Type:
Concrete
Garage Spaces:
Yes
Covered Spaces:
N/A
Direction Faces:
Southwest
Pets Allowed:
No
Special Condition:
None
Additional Features:
Balcony, Irrigation System, Rain Gutters, Sliding Doors
Additional Features 2:
N/A
Map
- Address2301 N RIDGEWOOD AVE
Featured Properties