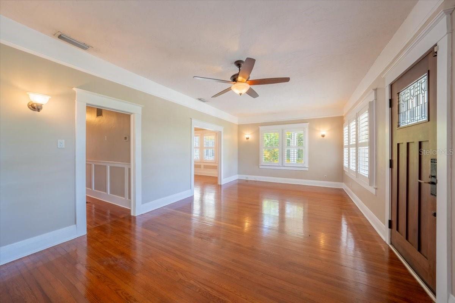
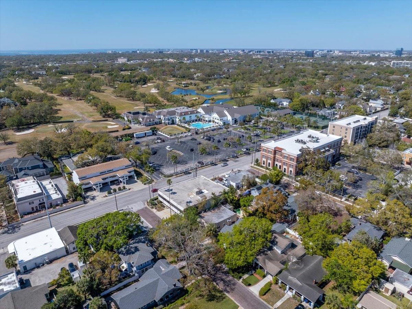
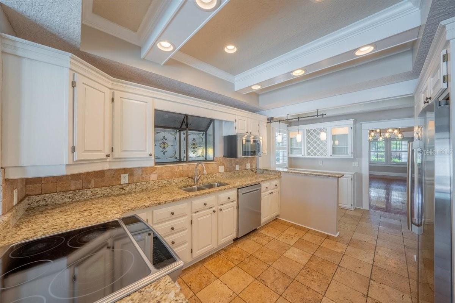
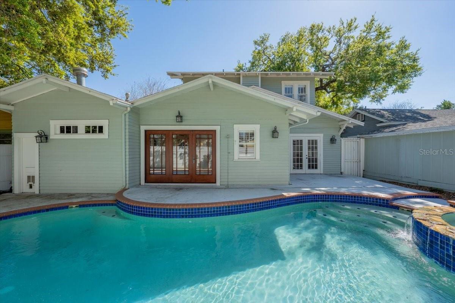
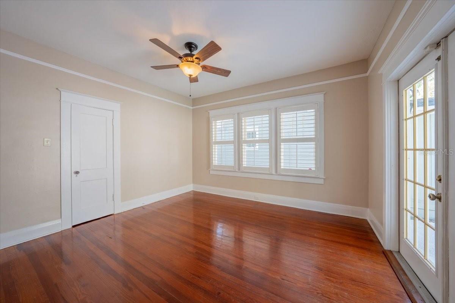
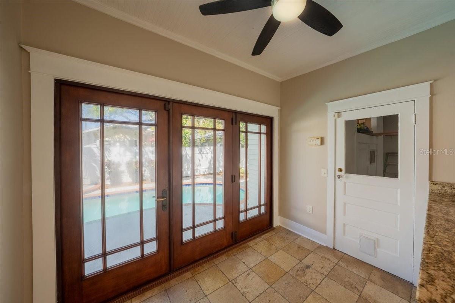
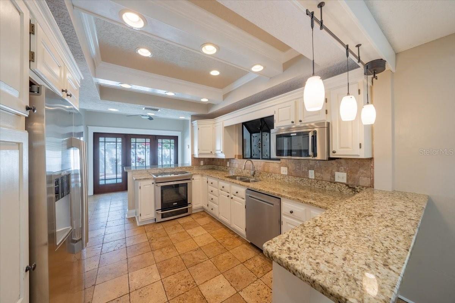
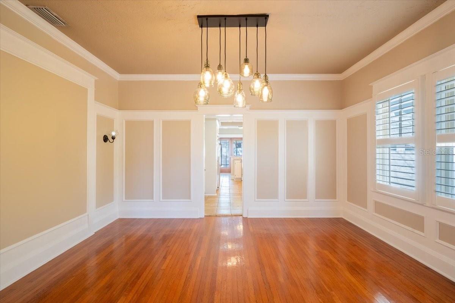
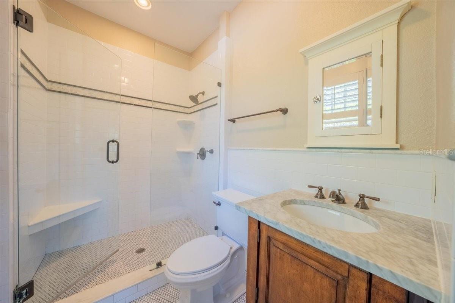
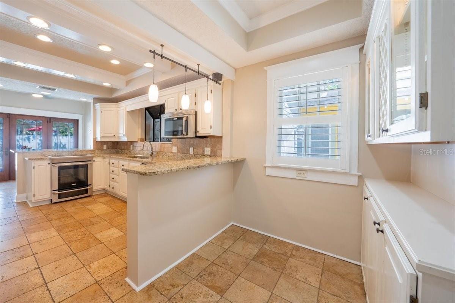
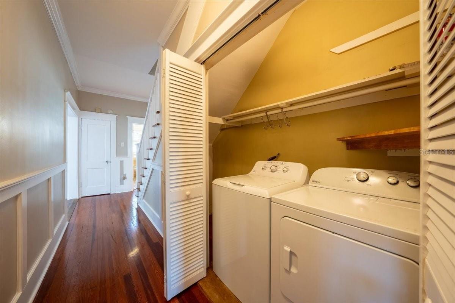
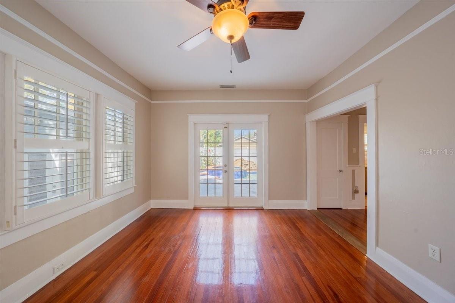
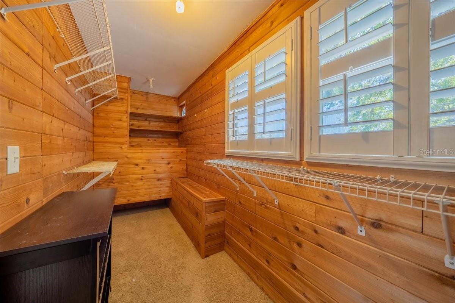
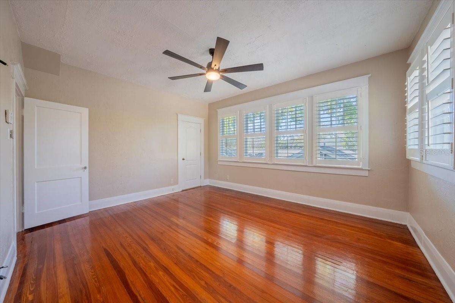
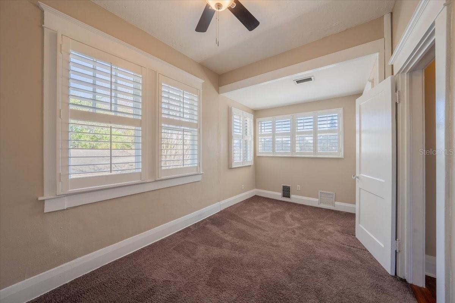
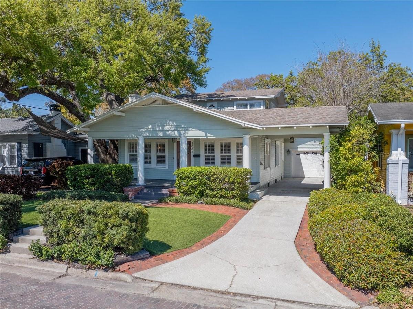
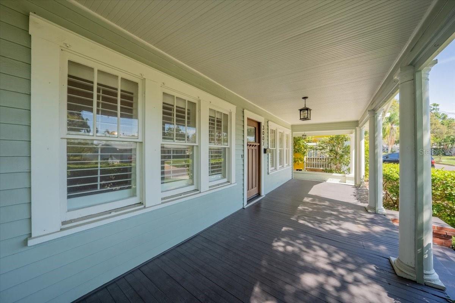
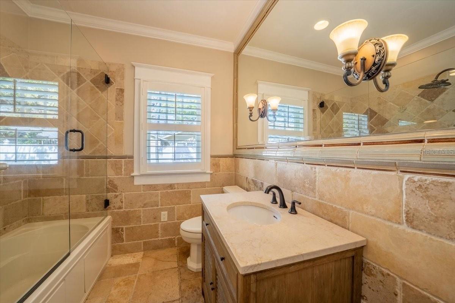
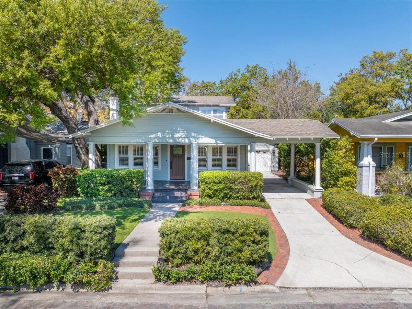
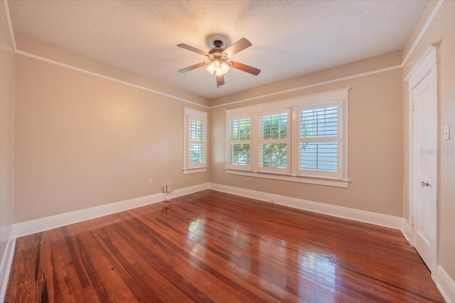
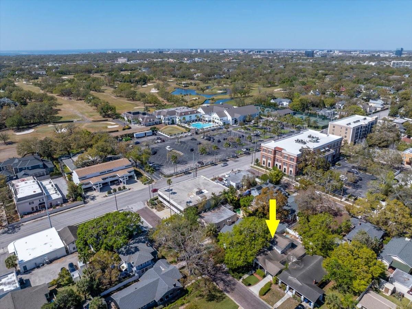
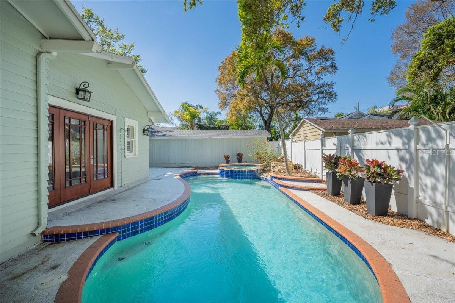
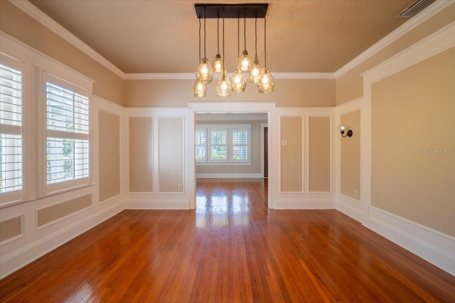
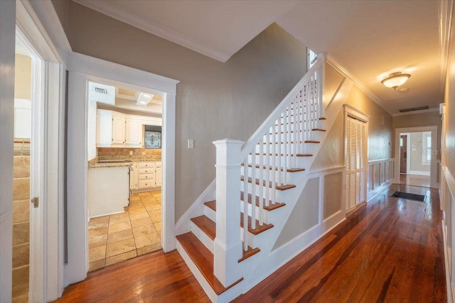
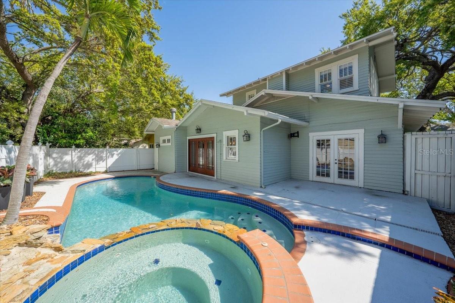
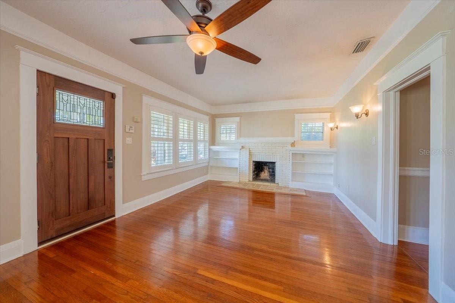
Active
3007 W ANGELES ST
$1,175,000
Features:
Property Details
Remarks
Nestled on a picturesque, brick-lined street in the heart of highly sought-after Palma Ceia, this true Craftsman-style bungalow offers the perfect blend of historic charm and modern convenience. Boasting 4 bedrooms, 2 updated bathrooms, a beautiful pool and spa, and a 1-car garage with a porte-cochere, this home has everything you've been searching for. With nearly 2,250 square feet of thoughtfully designed living space, this home welcomes you with a spacious front porch—perfect for morning coffee or evening gatherings. Inside, you'll find gleaming hardwood floors, elegant moldings, a formal dining room, and an inviting eat-in breakfast bar that make this home both stylish and functional. This home has been updated for comfort and efficiency, featuring a newer A/C system, a lush, low-maintenance turfed front lawn, and a mosquito spraying system installed around the property—so you can enjoy outdoor living year-round. Located just steps from Palma Ceia Park and the Country Club, and within walking distance to fantastic shops and restaurants, this home is situated in the coveted Mitchell/Wilson/Plant school district within flood zone X. No flooding or damage was sustained during hurricanes. Welcome home!
Financial Considerations
Price:
$1,175,000
HOA Fee:
N/A
Tax Amount:
$7737
Price per SqFt:
$524.09
Tax Legal Description:
PALMA CEIA PARK LOT 13 BLOCK 10
Exterior Features
Lot Size:
4791
Lot Features:
N/A
Waterfront:
No
Parking Spaces:
N/A
Parking:
Alley Access
Roof:
Shingle
Pool:
Yes
Pool Features:
Heated, In Ground
Interior Features
Bedrooms:
4
Bathrooms:
2
Heating:
Central, Electric
Cooling:
Central Air
Appliances:
Built-In Oven, Dishwasher, Disposal, Dryer, Ice Maker, Microwave, Range, Refrigerator, Washer
Furnished:
No
Floor:
Carpet, Ceramic Tile, Wood
Levels:
Two
Additional Features
Property Sub Type:
Single Family Residence
Style:
N/A
Year Built:
1944
Construction Type:
Frame, Wood Siding
Garage Spaces:
Yes
Covered Spaces:
N/A
Direction Faces:
South
Pets Allowed:
No
Special Condition:
None
Additional Features:
Awning(s)
Additional Features 2:
N/A
Map
- Address3007 W ANGELES ST
Featured Properties