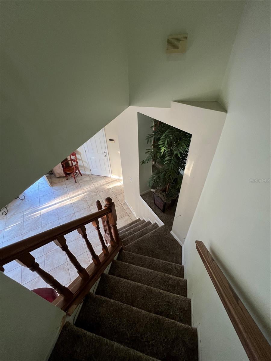
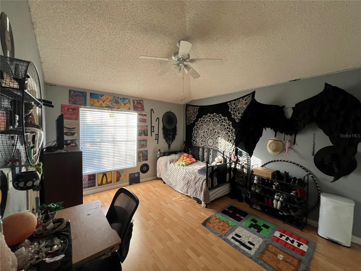
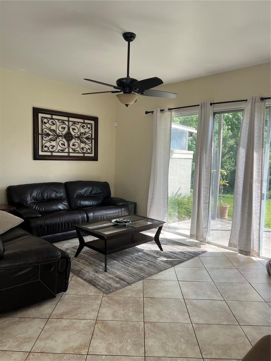

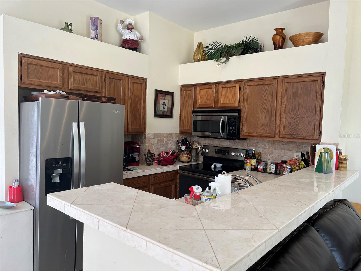
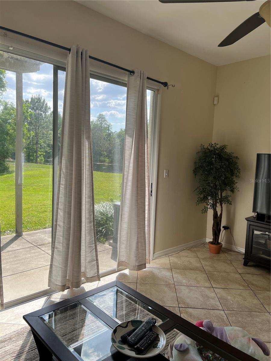

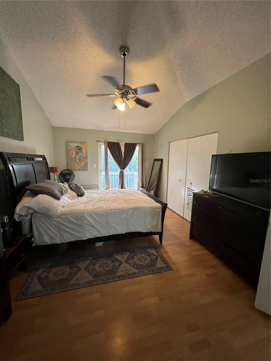


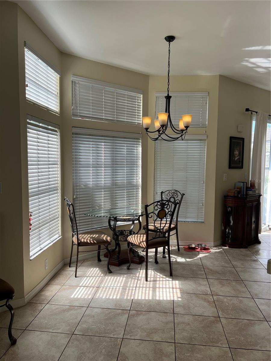
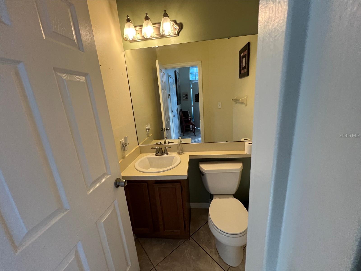
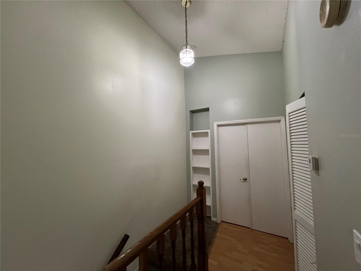
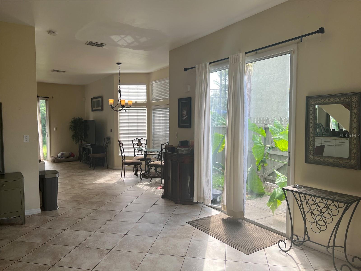
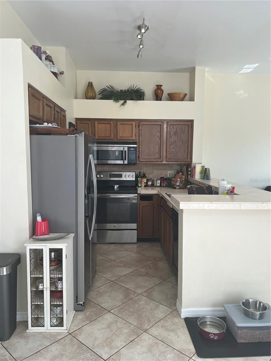


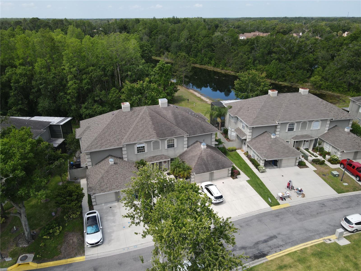


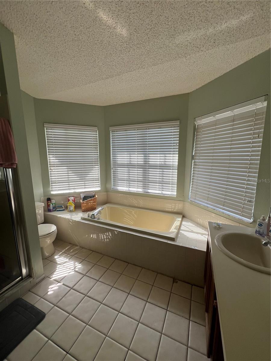
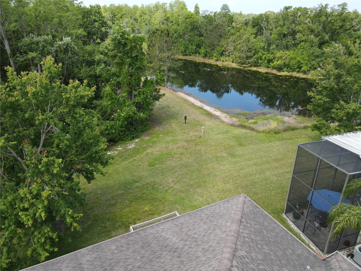

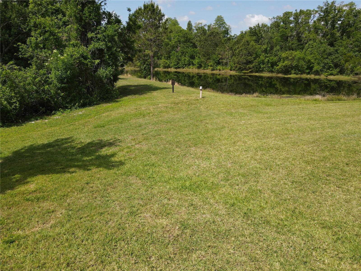
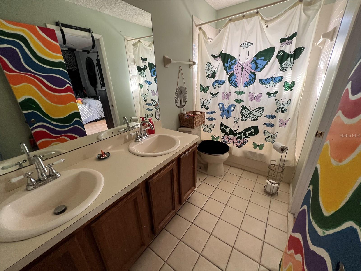
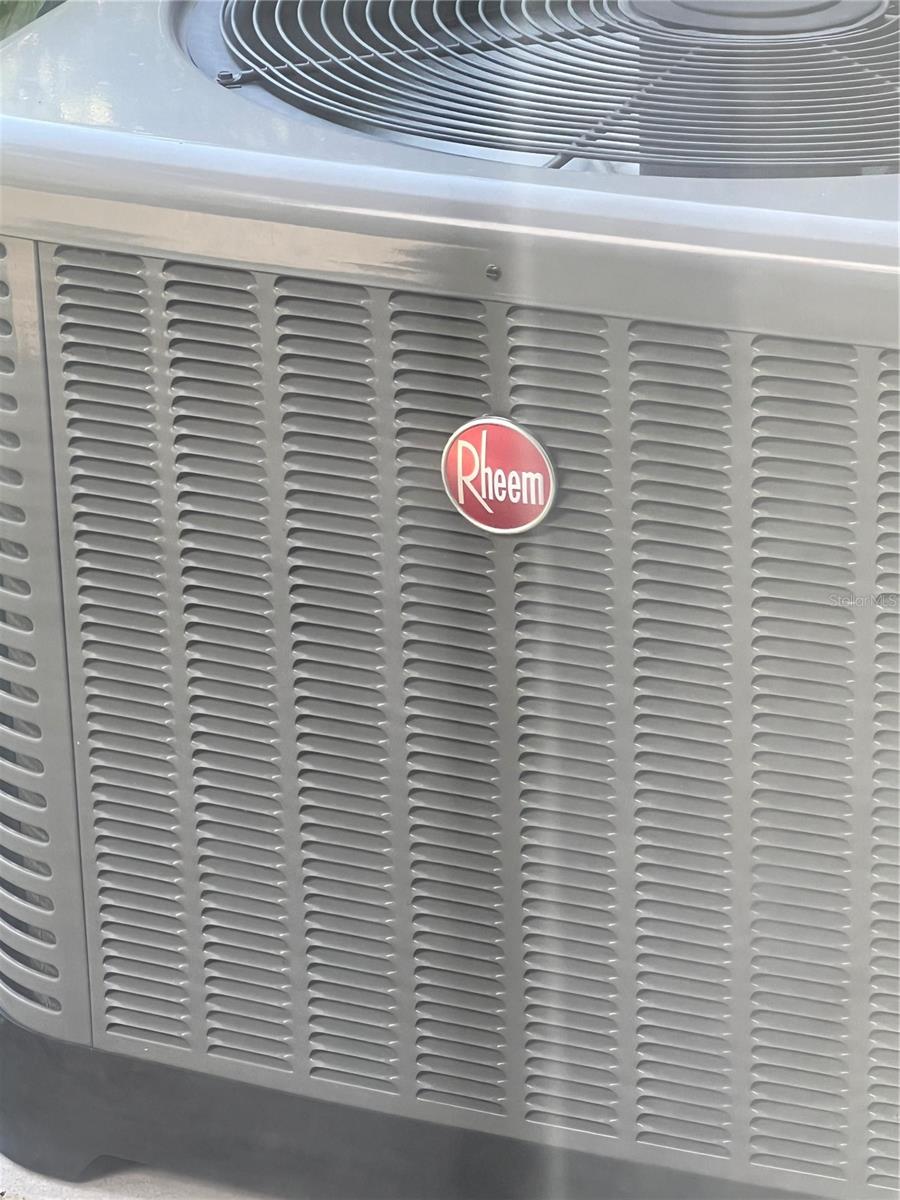
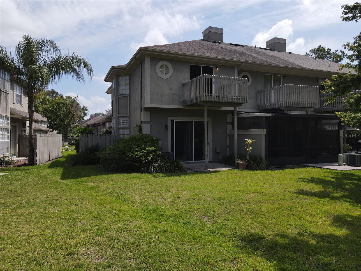
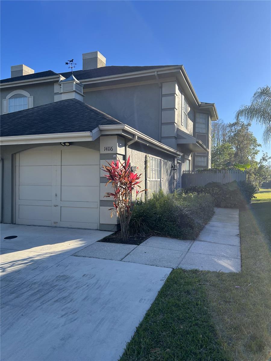
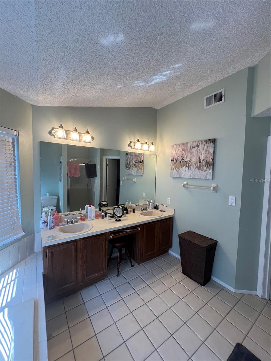
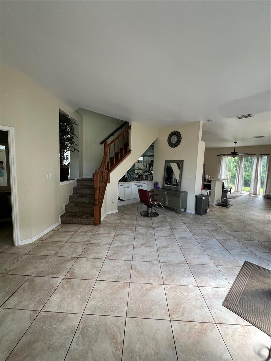
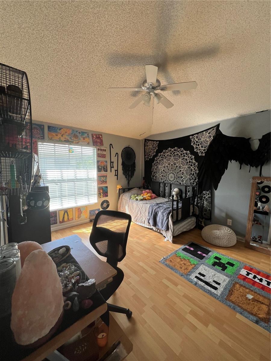
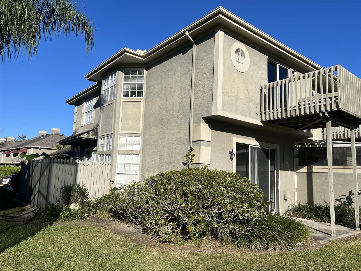
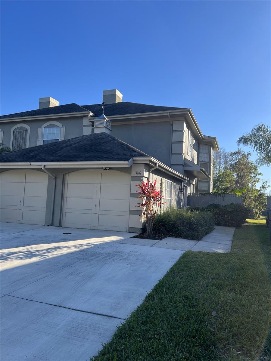
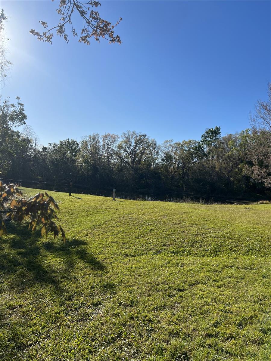
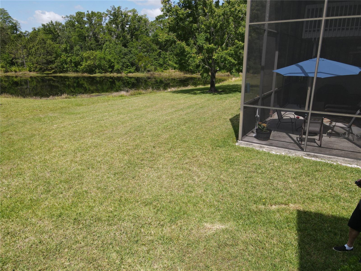




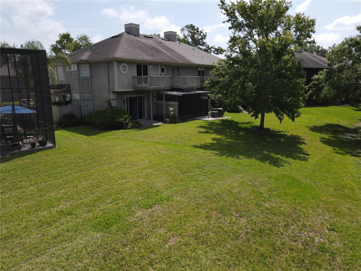
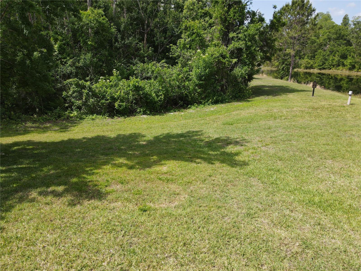

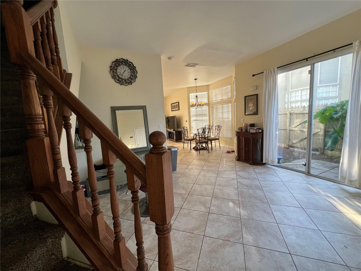
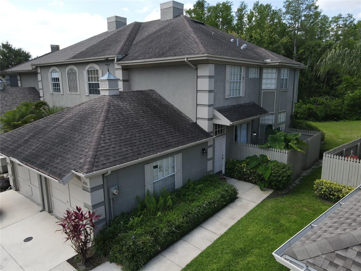
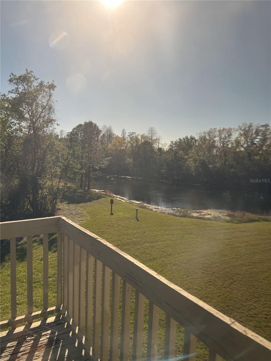
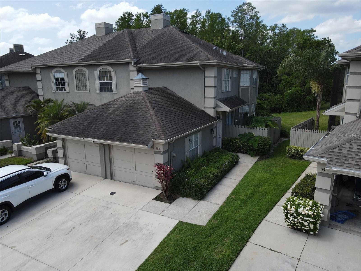
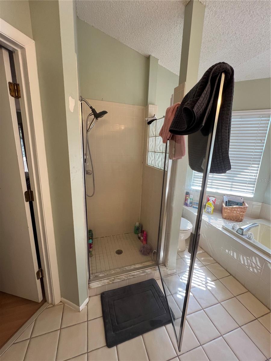
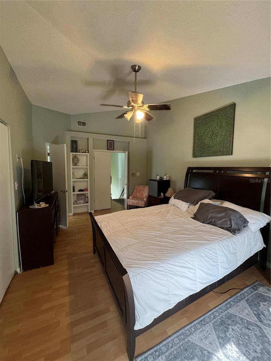
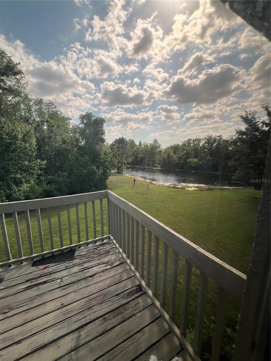
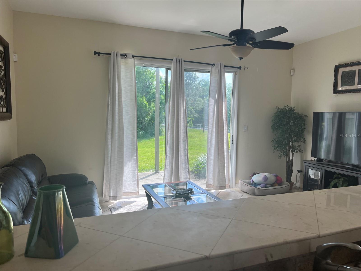
Active
14116 TROUVILLE DR
$325,000
Features:
Property Details
Remarks
Seller Motivated. All reasonable offers will be considered. Great Carrollwood Village Community! These units rarely come available in the highly sought after area of Chardonnay. This end unit townhome has one of the best lots in the community with a conservation and water view. It is on a low traffic cul-de-sac. Great bones. New Rheem HVAC and new water heater in 2020. Roof 2008. Tile floors on first floor. High ceilings up tp 12ft in downstairs open living areas with lots of windows. Large primary bedroom has vaulted ceiling, huge walk in closet and a balcony that looks to conservation area and pond. The primary bathroom has large tub and separate shower, double sinks and lots of windows for plenty of light. The second bedroom also has an ensuite bathroom. The washer and dryer are conveniently located upstairs. There is a half bath on the first floor for guests. There is a one car garage and plenty of space for 2 cars in the driveway. There are 2 porches located on the main level. A fenced area on the side of the house perfect for pets and an open patio to enjoy the conservation area and pond with your morning coffee or afternoon wine. Great opportunity to design your very own slice of paradise. This unit has not been upgraded so you can remodel it in your taste and on your timeline. New price for quick sale. Location ,location, location! Low monthly fees!!! Pet friendly area. Nice community pool. Lowww HOA fees!
Financial Considerations
Price:
$325,000
HOA Fee:
165
Tax Amount:
$3644.87
Price per SqFt:
$216.09
Tax Legal Description:
CARROLLWOOD VILLAGE PHASE III VILLAGE XVI LOT 4 BLOCK 22
Exterior Features
Lot Size:
917
Lot Features:
Conservation Area
Waterfront:
No
Parking Spaces:
N/A
Parking:
N/A
Roof:
Shingle
Pool:
No
Pool Features:
N/A
Interior Features
Bedrooms:
2
Bathrooms:
3
Heating:
Central
Cooling:
Central Air
Appliances:
Dishwasher, Microwave, Range
Furnished:
Yes
Floor:
Carpet, Ceramic Tile, Laminate
Levels:
Two
Additional Features
Property Sub Type:
Condominium
Style:
N/A
Year Built:
1989
Construction Type:
Stucco, Frame
Garage Spaces:
Yes
Covered Spaces:
N/A
Direction Faces:
East
Pets Allowed:
Yes
Special Condition:
None
Additional Features:
Balcony, Sidewalk
Additional Features 2:
Please confirm with HOA Manager.
Map
- Address14116 TROUVILLE DR
Featured Properties