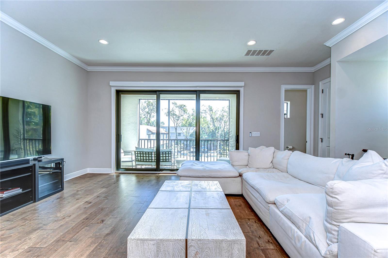
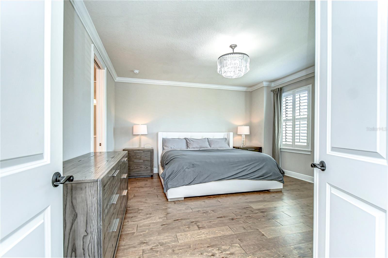
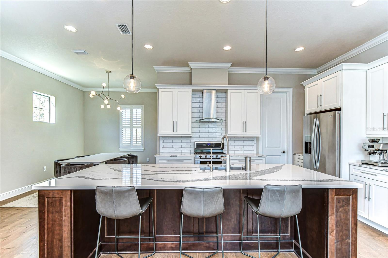
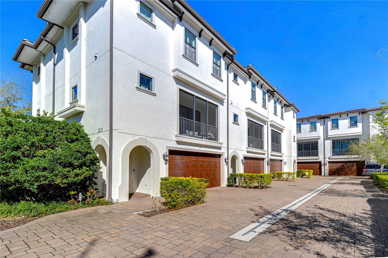
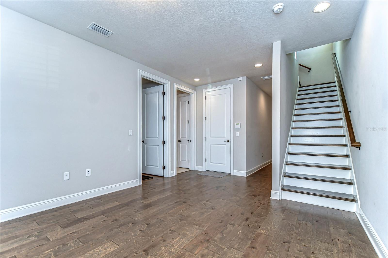
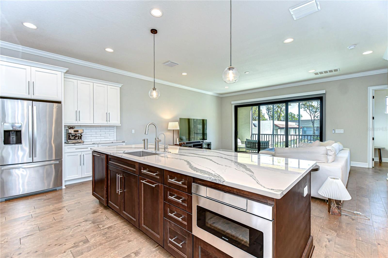
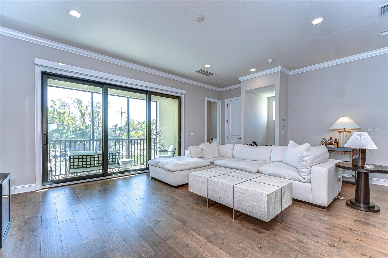
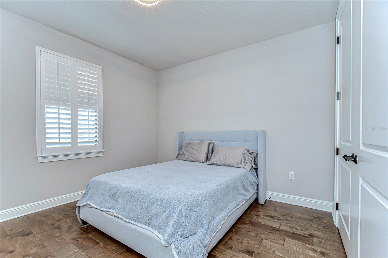
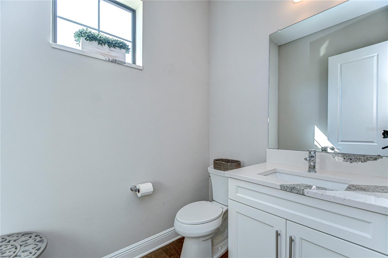
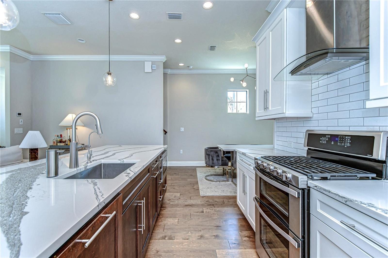
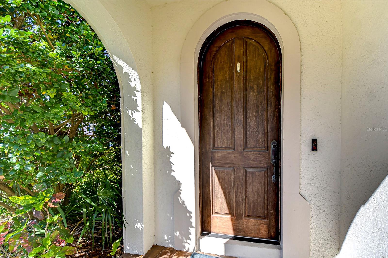
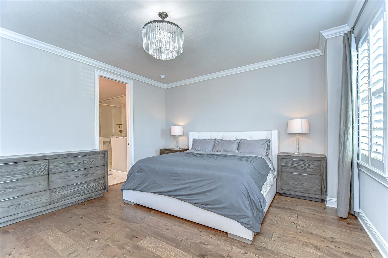
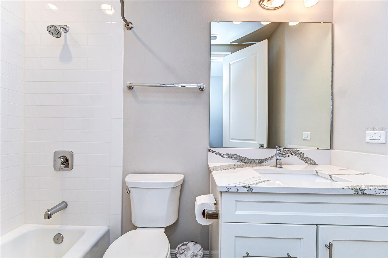
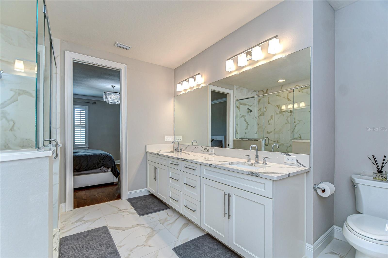
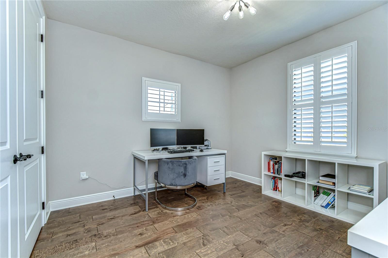
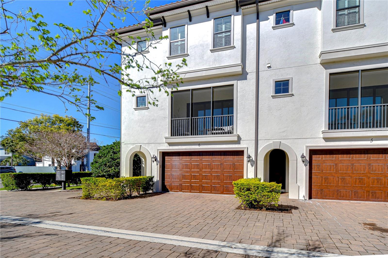
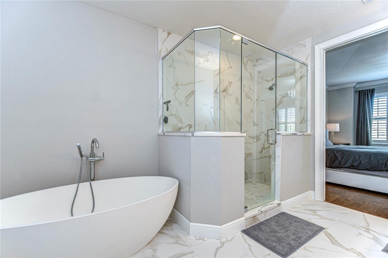
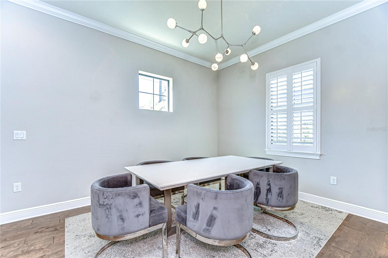
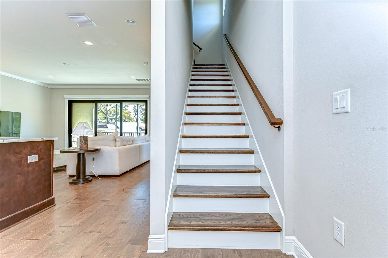
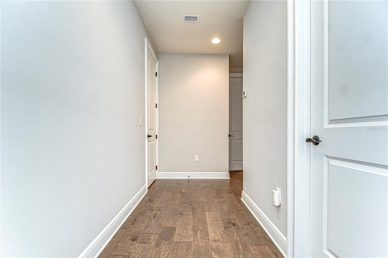
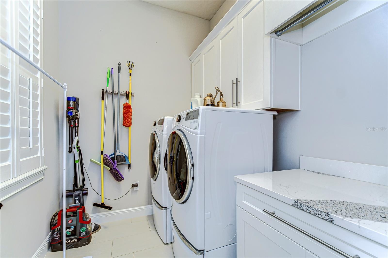
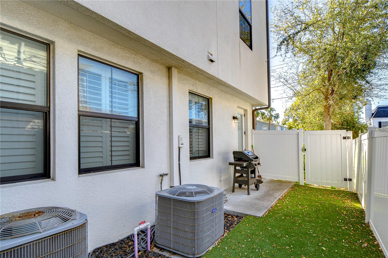
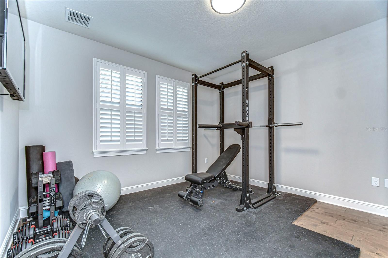
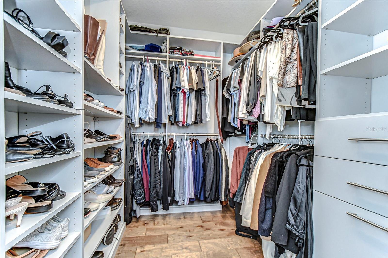
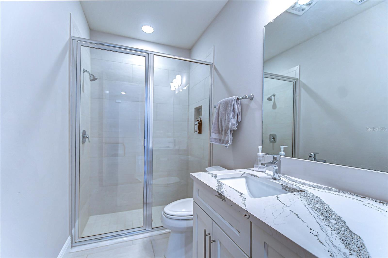
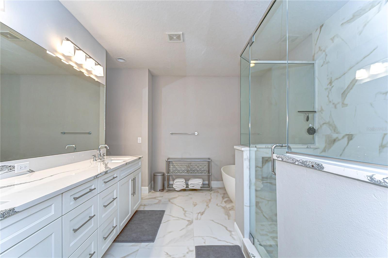
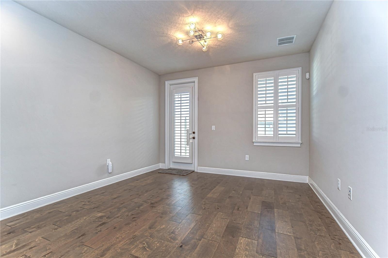
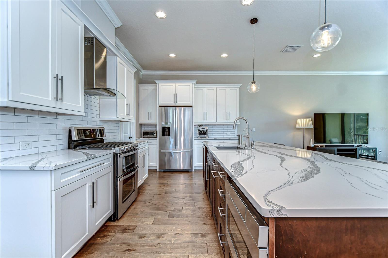
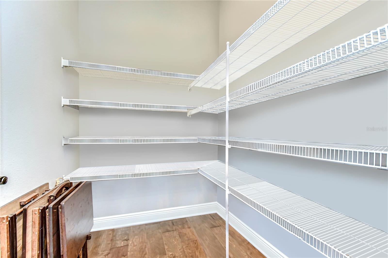
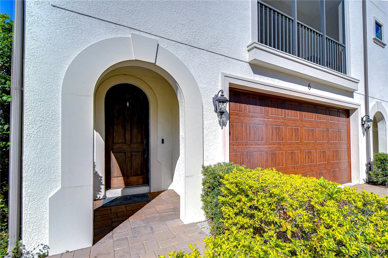
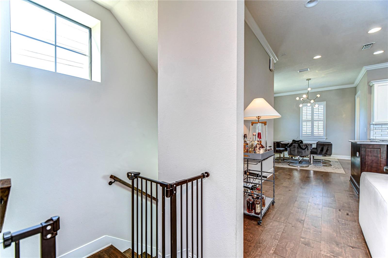
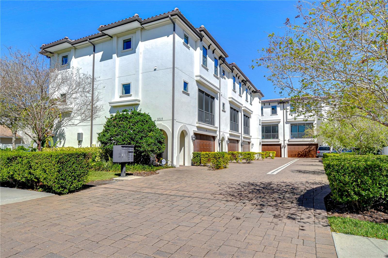
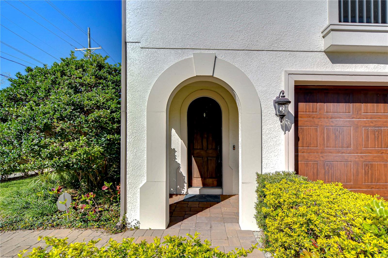
Active
3215 W DE LEON ST #6
$835,000
Features:
Property Details
Remarks
Discover the perfect blend of luxury and ease in this stunning three-story Spanish Mediterranean townhome. With 4 spacious bedrooms, 3.5 beautifully appointed bathrooms, and 2,604 square feet of thoughtfully designed living space, this home offers the elegance and scale of a single-family residence with all the benefits of low-maintenance townhome living. Best of all, enjoy peace of mind—this gorgeous property is NOT located in a flood zone, and the HOA has a surplus of over 50K! From the moment you step inside, you’ll be captivated by wide-plank hardwood floors, custom plantation shutters, and high-end finishes throughout. The first-floor bedroom with a closet provides a private retreat, while the spacious bonus room and full bath offer the perfect space for relaxation or entertainment. Ascend to the second floor, where soaring 10-foot ceilings enhance the open-concept design. The stunning island kitchen is a chef’s dream, featuring premium Whirlpool appliances, including a double-oven gas range, microwave hood, French door refrigerator, and dishwasher. Elegant shaker-style cabinetry with 42” upper cabinets, soft-close drawers and doors, and Quartz countertops elevate the space. The grand living area, prewired for surround sound, opens via triple sliding doors to a serene screened balcony with an aluminum railing, perfect for alfresco relaxation. The third-floor primary suite is a true sanctuary, offering a private French door entry, dual custom walk-in closets designed by Taralon Homes, and a spa-inspired ensuite with a twin sink vanity, luxurious soaking tub, and glass-enclosed step-in shower. Two additional spacious bedrooms are also located on the third level and share a well-appointed full bath, making this home ideal for families or guests. Additional highlights include a private, fully fenced backyard with lush turf for effortless upkeep, an attached two-car garage, and energy-efficient features such as Energy Star windows, a high-efficiency Carrier HVAC system, and a tankless water heater. Smart home wiring ensures seamless connectivity, while the home’s prime location in the coveted Plant High School district adds to its appeal. This exceptional townhome offers the perfect blend of luxury, comfort, and convenience in one of the area’s most desirable locations. Located just a short commute from Downtown Tampa, Tampa International Airport, MacDill AFB, beaches, shopping, dining, and professional sports venues, this home offers the best of both privacy and convenience. Schedule your private showing today. Copy and paste the link to tour the home virtually: my.matterport.com/show/?m=SuhSzTQq3Jq&mls=1
Financial Considerations
Price:
$835,000
HOA Fee:
235
Tax Amount:
$8354.29
Price per SqFt:
$320.66
Tax Legal Description:
CASA DE LEON TOWNHOMES LOT 6 AND UNDIV INTEREST IN COMMON ELEMENTS
Exterior Features
Lot Size:
1316
Lot Features:
City Limits, Level, Near Public Transit, Sidewalk, Paved
Waterfront:
No
Parking Spaces:
N/A
Parking:
Driveway, Garage Door Opener
Roof:
Tile
Pool:
No
Pool Features:
N/A
Interior Features
Bedrooms:
4
Bathrooms:
4
Heating:
Central, Electric, Zoned
Cooling:
Central Air, Zoned
Appliances:
Built-In Oven, Convection Oven, Cooktop, Dishwasher, Disposal, Exhaust Fan, Gas Water Heater, Kitchen Reverse Osmosis System, Microwave, Range Hood, Refrigerator, Tankless Water Heater, Water Filtration System, Water Softener
Furnished:
No
Floor:
Hardwood, Wood
Levels:
Three Or More
Additional Features
Property Sub Type:
Townhouse
Style:
N/A
Year Built:
2017
Construction Type:
Block, Stucco, Frame
Garage Spaces:
Yes
Covered Spaces:
N/A
Direction Faces:
East
Pets Allowed:
Yes
Special Condition:
None
Additional Features:
Balcony, Rain Gutters, Sidewalk, Sliding Doors
Additional Features 2:
BUYER OR AGENT TO VERIFY ALL LEASE INFORMATION AND RESTRICTIONS WITH HOA
Map
- Address3215 W DE LEON ST #6
Featured Properties