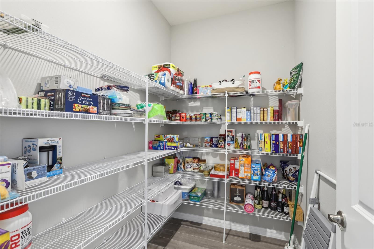
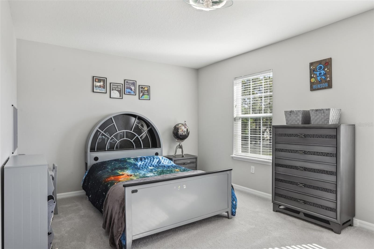
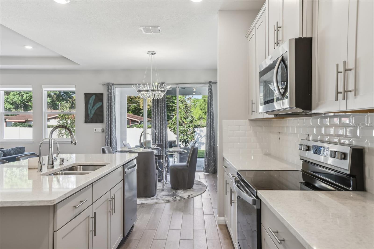
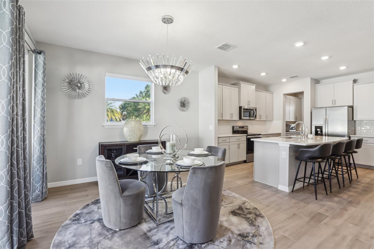
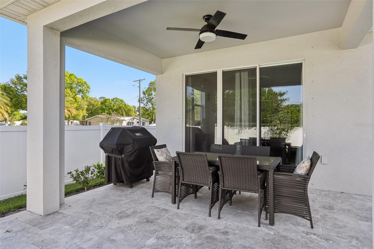
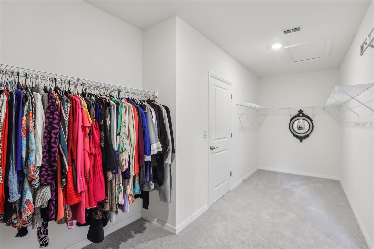
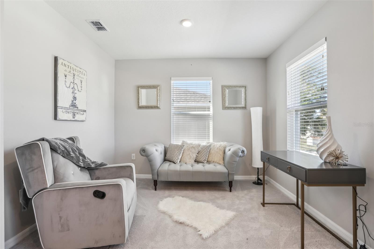
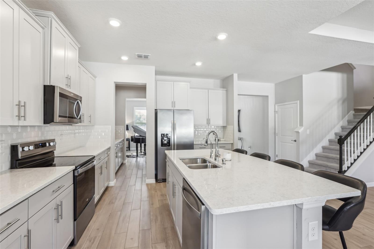
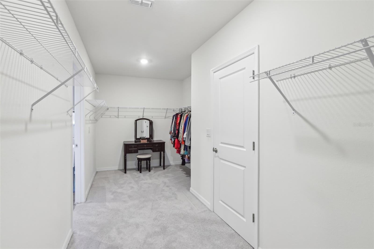
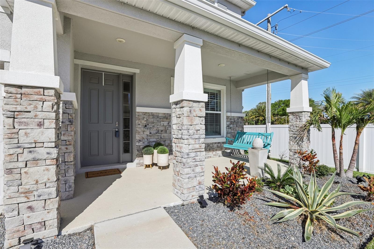
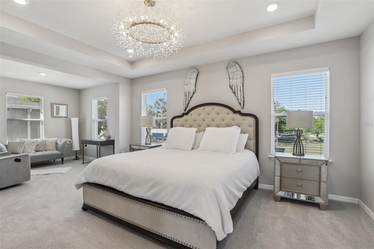
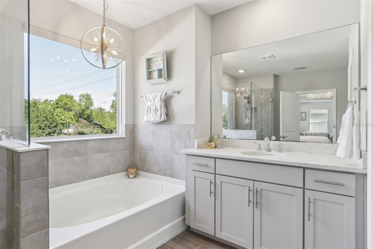
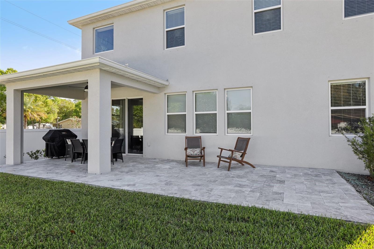
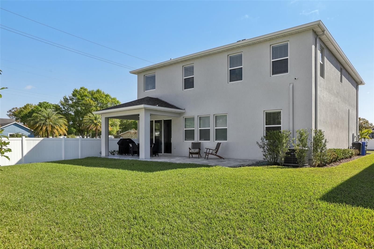
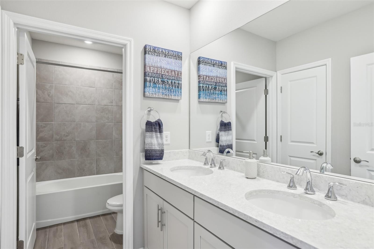
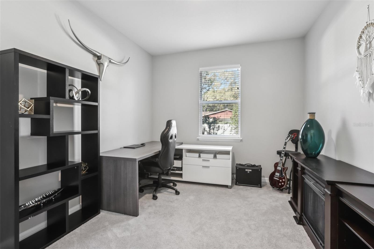
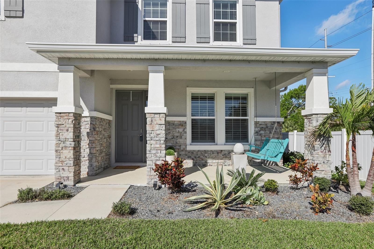
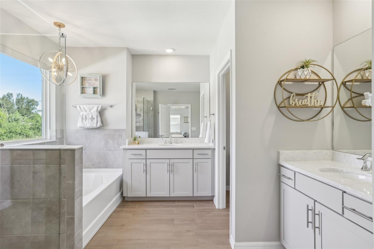
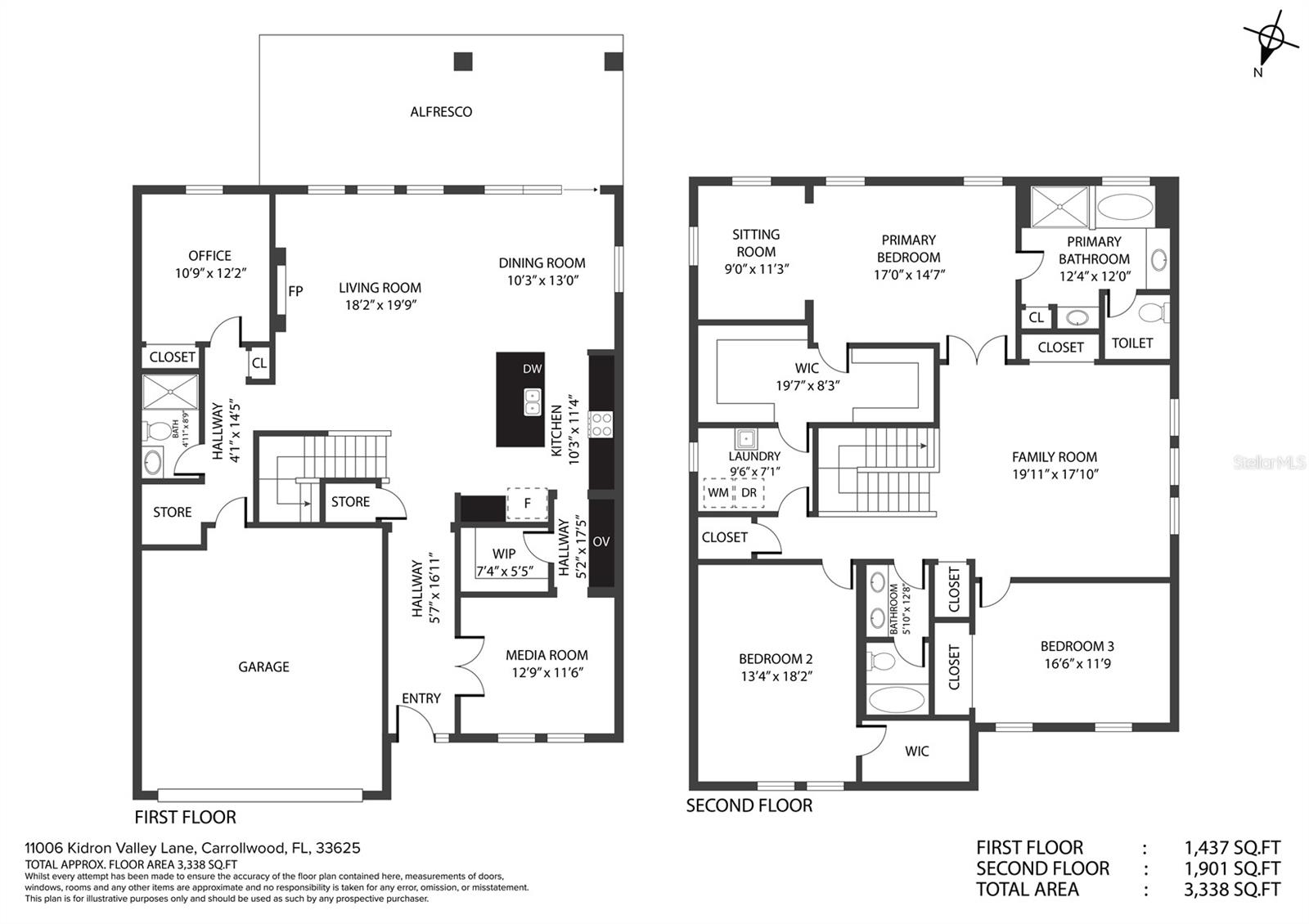
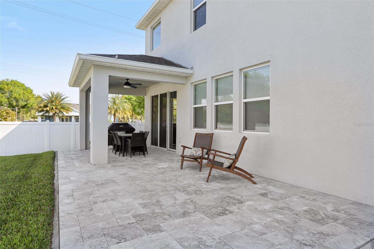
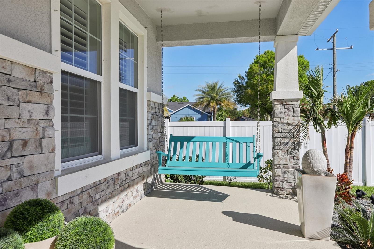
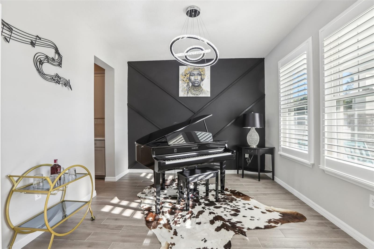
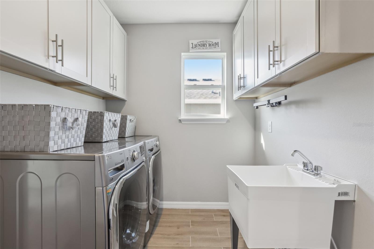
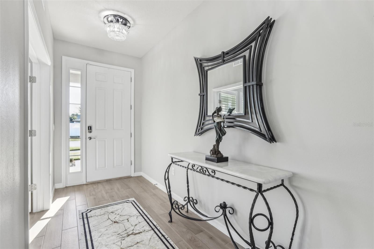
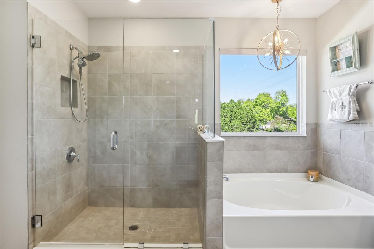
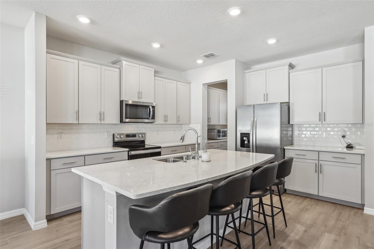
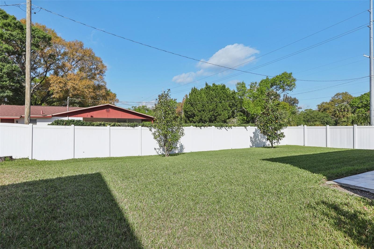

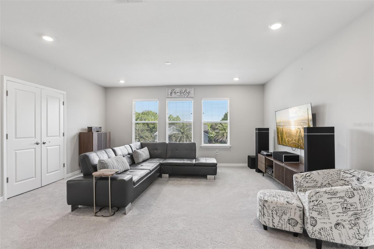
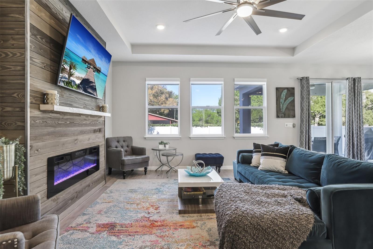
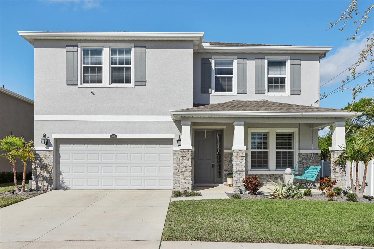
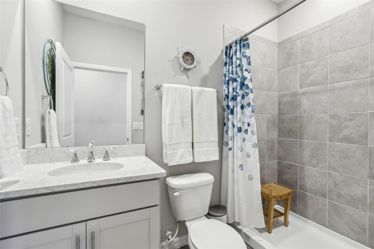
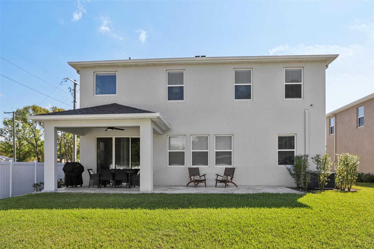
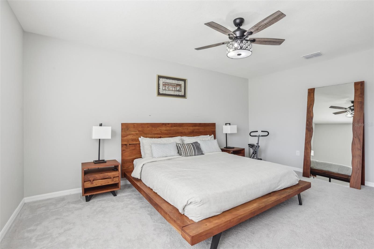
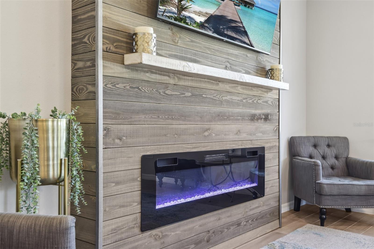
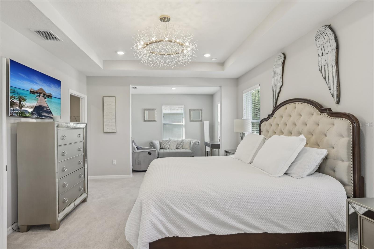
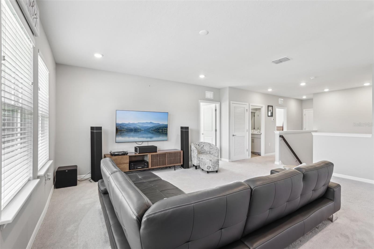
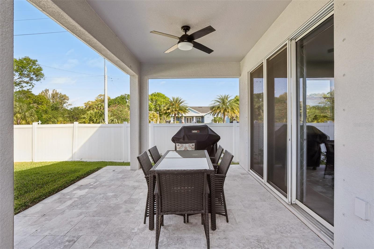
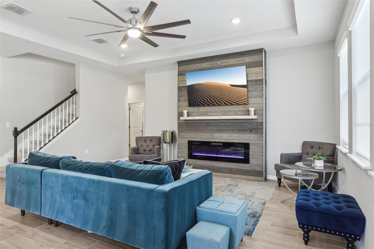
Active
11006 KIDRON VALLEY LN
$749,000
Features:
Property Details
Remarks
Welcome to this stunning single-family home located in the desirable Allora subdivision! This spacious 3,362 sq. ft. corner lot features 4 bedrooms and 3 full baths, offering ample room for all your loved ones' needs. Enjoy an open floorplan with a kitchen/family room combo, high ceilings, and a bright, airy living room/dining room combo. The chef’s kitchen boasts stone counters and a butler pantry, perfect for meal prep and entertaining. The primary suite includes extra-large walk-in closets, tray ceilings, and a cozy sitting area, creating a private retreat. Additional highlights of this home include a dry bar, eating space in the kitchen, smart home features, and elegant window treatments throughout. Downstairs, you’ll find a bedroom and a convenient mud room, ideal for keeping things tidy. Upstairs, you'll discover a large loft/bonus room, 2 guest bedrooms, and an oversized primary suite that offers both luxury and comfort. Plus, the Upper Tampa Bay Trail is just one block away for outdoor enjoyment. This home is also conveniently located close to Citrus Park Mall, restaurants, and the Veterans Expressway, offering an easy commute to downtown Tampa, Armature Works, Hyde Park, Tampa International Airport, and a quick car ride to beautiful, award-winning Gulf beaches. Be sure to watch the video!
Financial Considerations
Price:
$749,000
HOA Fee:
104
Tax Amount:
$9521.96
Price per SqFt:
$222.78
Tax Legal Description:
CORNERGATE SUBDIVISION PHASE 3 LOT 25 BLOCK 4
Exterior Features
Lot Size:
7830
Lot Features:
Corner Lot, Sidewalk, Street Dead-End, Paved, Private
Waterfront:
No
Parking Spaces:
N/A
Parking:
Driveway, Garage Door Opener, On Street
Roof:
Shingle
Pool:
No
Pool Features:
N/A
Interior Features
Bedrooms:
4
Bathrooms:
3
Heating:
Central, Electric
Cooling:
Central Air
Appliances:
Convection Oven, Dishwasher, Disposal, Dryer, Exhaust Fan, Microwave, Refrigerator, Washer, Water Filtration System
Furnished:
Yes
Floor:
Tile
Levels:
Two
Additional Features
Property Sub Type:
Single Family Residence
Style:
N/A
Year Built:
2022
Construction Type:
Block, Concrete
Garage Spaces:
Yes
Covered Spaces:
N/A
Direction Faces:
East
Pets Allowed:
Yes
Special Condition:
None
Additional Features:
Hurricane Shutters, Lighting, Rain Gutters, Sidewalk, Sliding Doors, Sprinkler Metered
Additional Features 2:
Verify with HOA. No short term rentals, must live in home for one year before they can rent and lease must be six months or longer and a copy of the lease must be given to the management company.
Map
- Address11006 KIDRON VALLEY LN
Featured Properties