
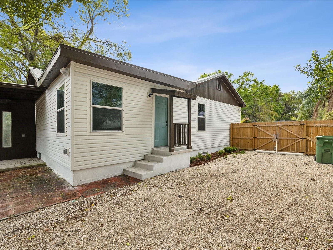
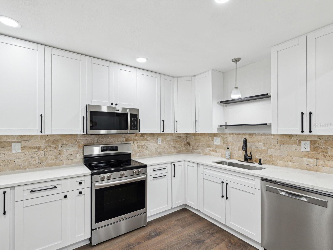
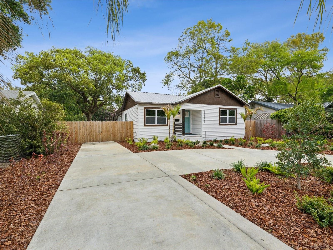

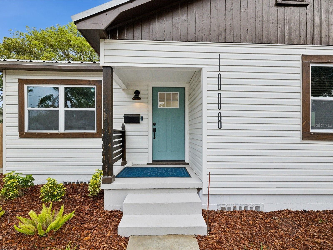


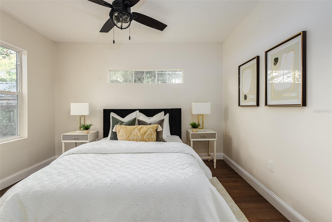
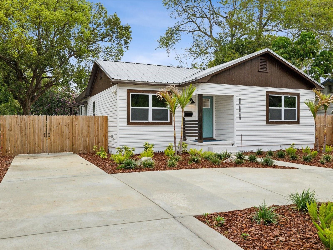
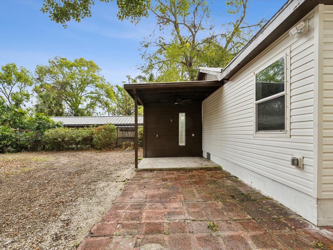

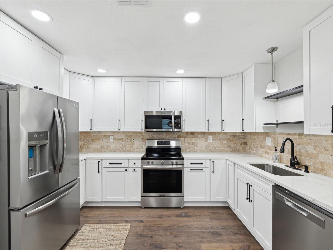
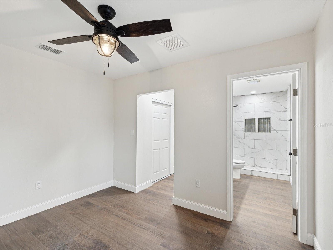
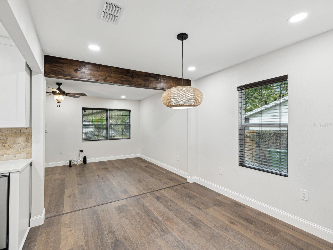


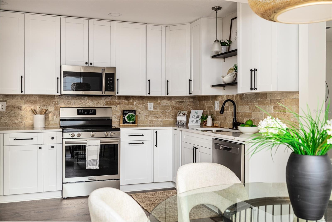




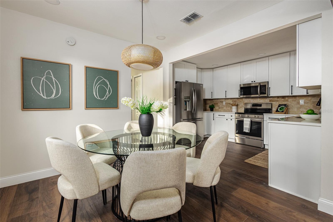
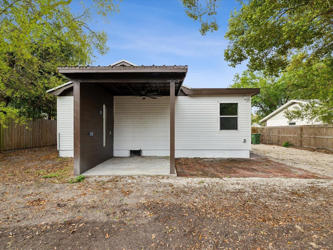
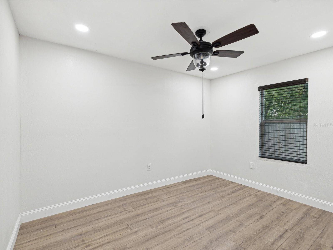

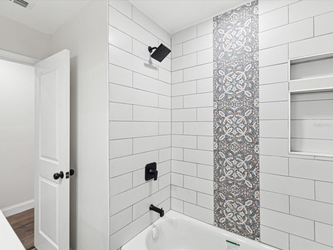
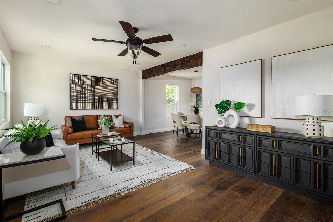

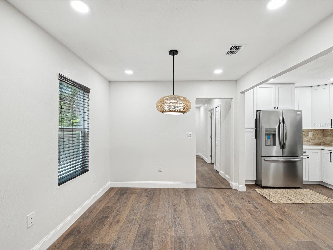
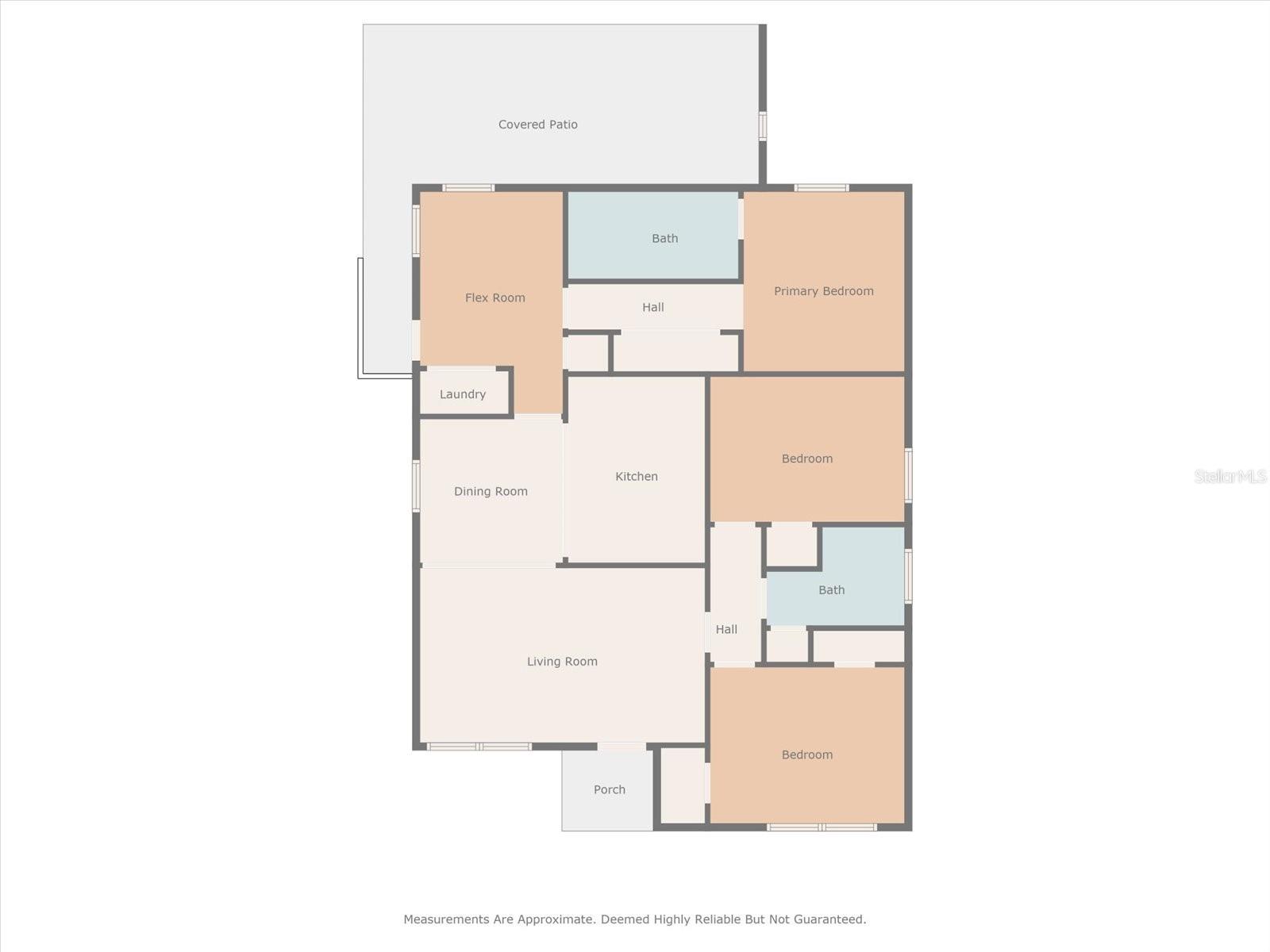

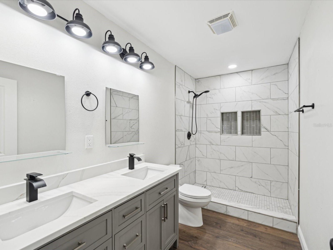
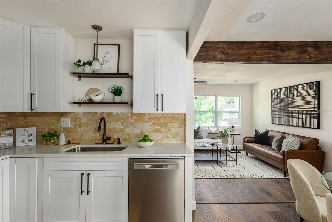


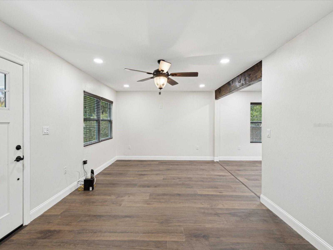
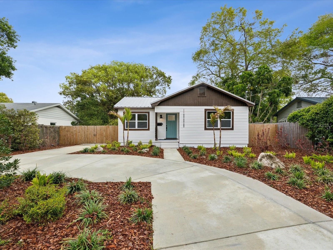
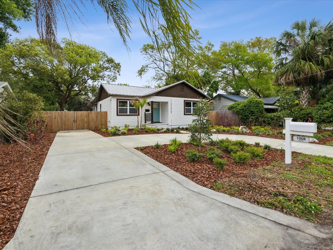
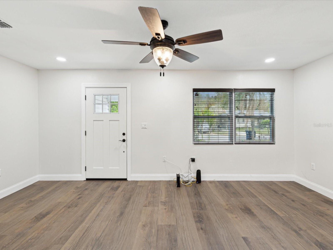
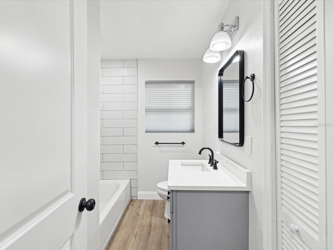
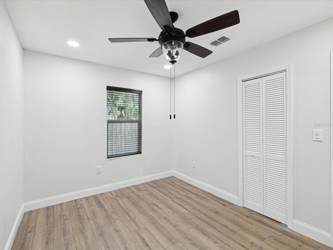
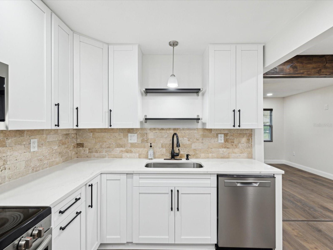
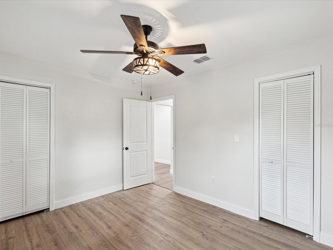
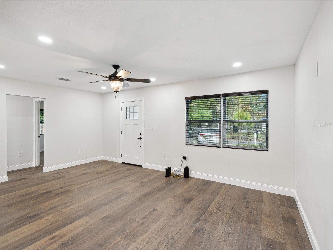


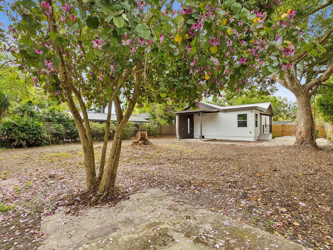

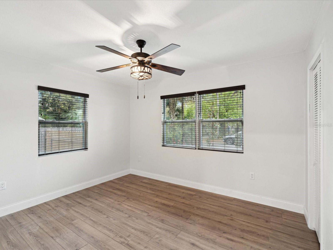
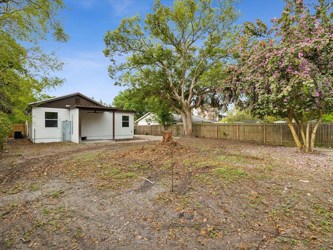
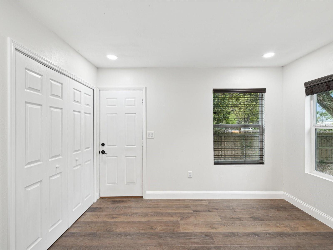


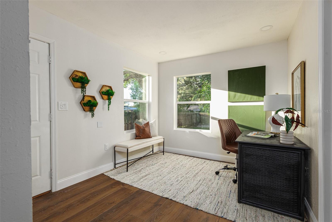
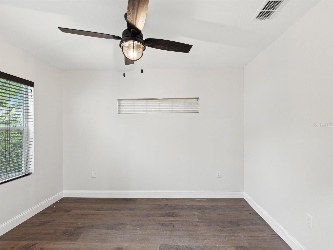
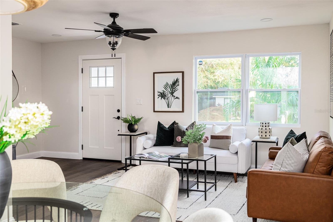
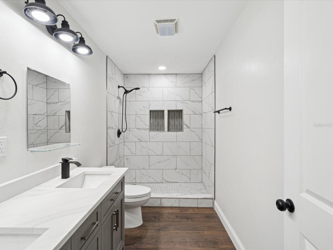
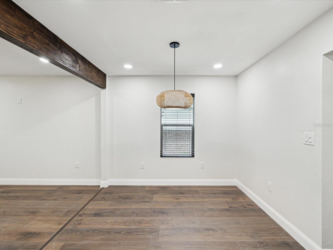

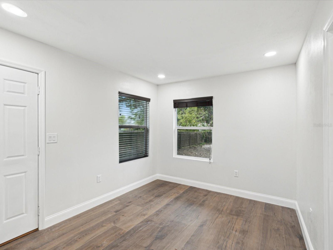
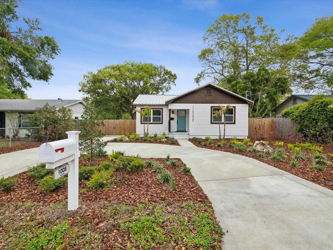
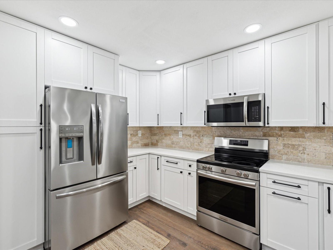
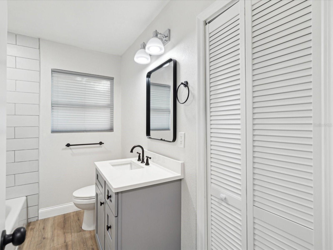


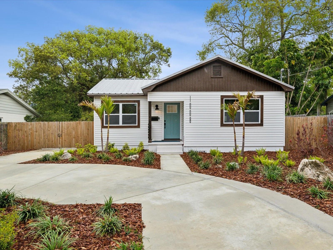


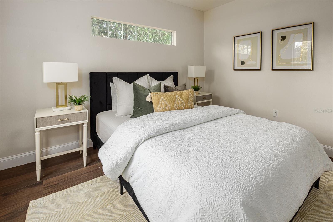
Active
1008 E NORFOLK ST
$450,000
Features:
Property Details
Remarks
Welcome to this beautifully reimagined home in the heart of Seminole Heights! Fully remodeled from top to bottom, this stunning 3-bedroom, two full bathroom split plan residence boasts a metal roof, brand-NEW HVAC, top of the line appliances, fixtures, cabinets, NEW electrical, and NEW plumbing, offering the feel of new construction with the charm of this thriving neighborhood. As you step inside, you’ll be greeted by an open, airy floor plan with high-end luxury vinyl flooring throughout. The spacious living areas are filled with natural light, and NEW windows with hurricane protection fabric to provide safety, energy efficiency, and peace of mind. The gourmet kitchen features sleek quartz countertops, natural stone back splash, brand-new high-end appliances, and ample storage space, including a bright, built-in pantry that’s both functional and stylish. Each of the three bedrooms offers a serene retreat with generous closet space, while the two fully updated bathrooms provide a spa-like experience with modern fixtures and finishes. Additional features include an indoor laundry closet for convenience, a thoughtfully lit bonus room which can serve as an office and a termite warranty. Situated near the City of Tampa’s sand volleyball courts and just moments from scenic parks along the Hillsborough River, this home is perfect for those who love the outdoors. Inside, the thoughtfully designed layout provides a bright and airy ambiance, ideal for both relaxing and entertaining. Step outside to discover a spacious fenced backyard with endless possibilities—ample room to add a pool, store RVs, trailers, and trucks, or create your own private oasis. The covered patio is an entertainer’s dream, complete with outlets for TV components, making it the perfect spot to host gatherings year-round. Nestled in a rapidly growing community with trendy restaurants, breweries, and local shops just minutes away, this home is a rare find. Don’t miss your chance to own a fully updated gem in one of Tampa’s most sought-after neighborhoods!
Financial Considerations
Price:
$450,000
HOA Fee:
N/A
Tax Amount:
$4226
Price per SqFt:
$356.01
Tax Legal Description:
VALKENWAL LOT 14
Exterior Features
Lot Size:
8370
Lot Features:
N/A
Waterfront:
No
Parking Spaces:
N/A
Parking:
N/A
Roof:
Metal
Pool:
No
Pool Features:
N/A
Interior Features
Bedrooms:
3
Bathrooms:
2
Heating:
Central
Cooling:
Central Air
Appliances:
Dishwasher, Disposal, Electric Water Heater, Microwave, Range, Refrigerator
Furnished:
No
Floor:
Vinyl
Levels:
One
Additional Features
Property Sub Type:
Single Family Residence
Style:
N/A
Year Built:
1952
Construction Type:
Vinyl Siding
Garage Spaces:
No
Covered Spaces:
N/A
Direction Faces:
South
Pets Allowed:
No
Special Condition:
None
Additional Features:
Other
Additional Features 2:
Buyer to confirm due diligence rental periods
Map
- Address1008 E NORFOLK ST
Featured Properties